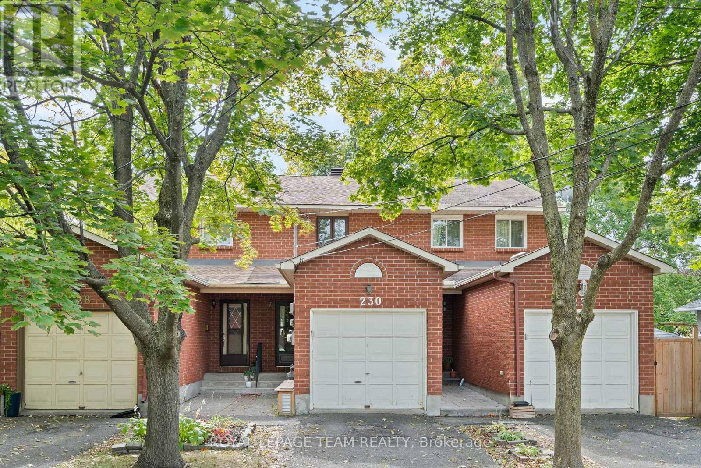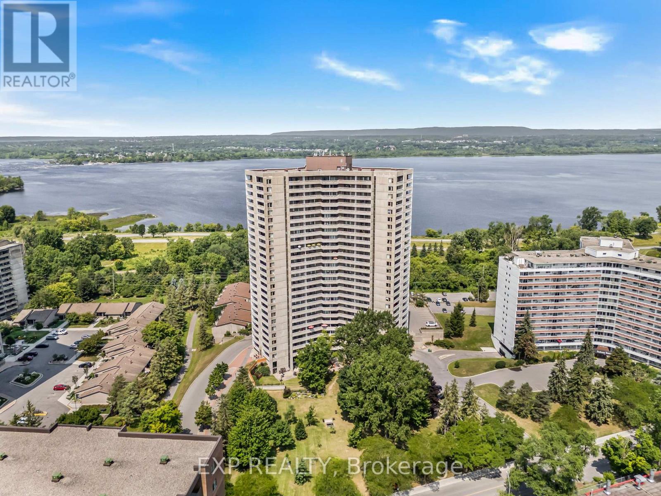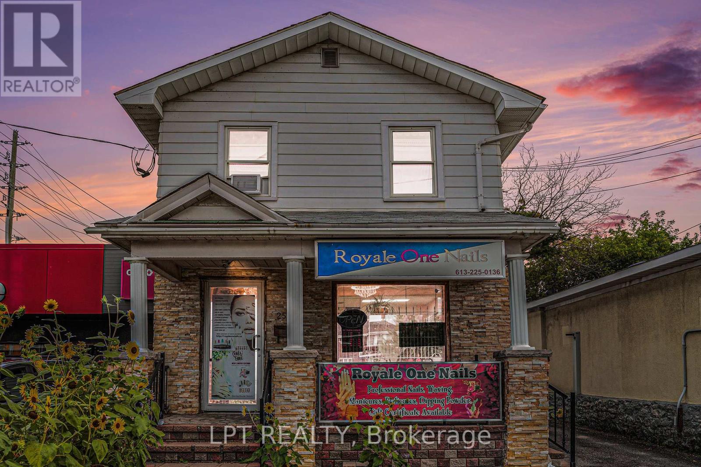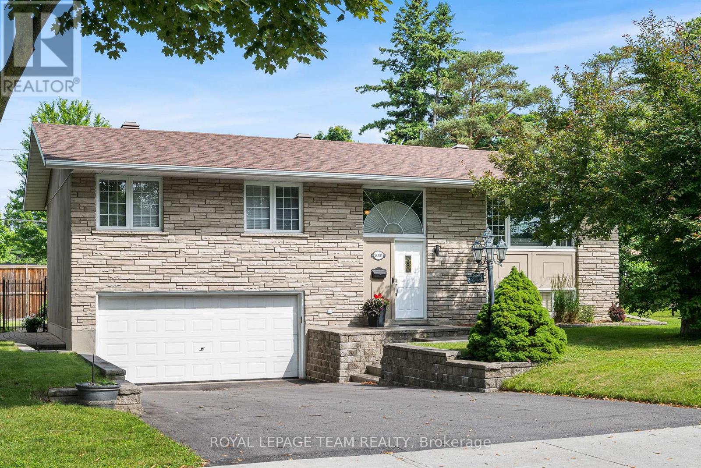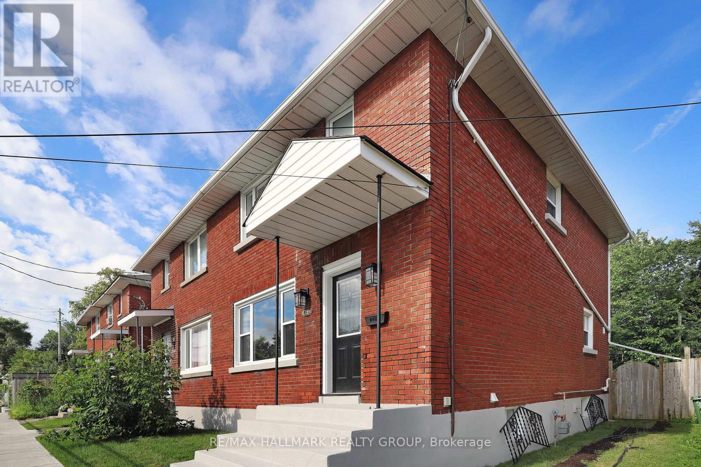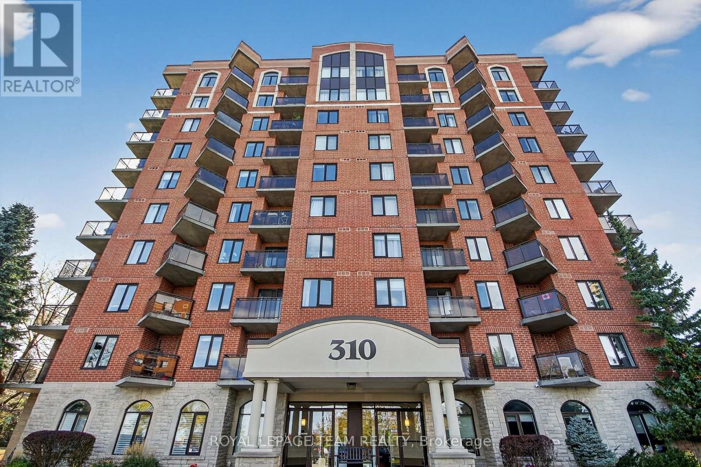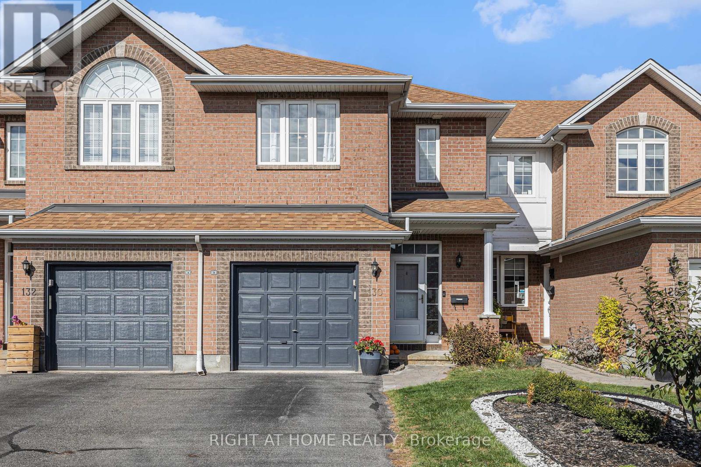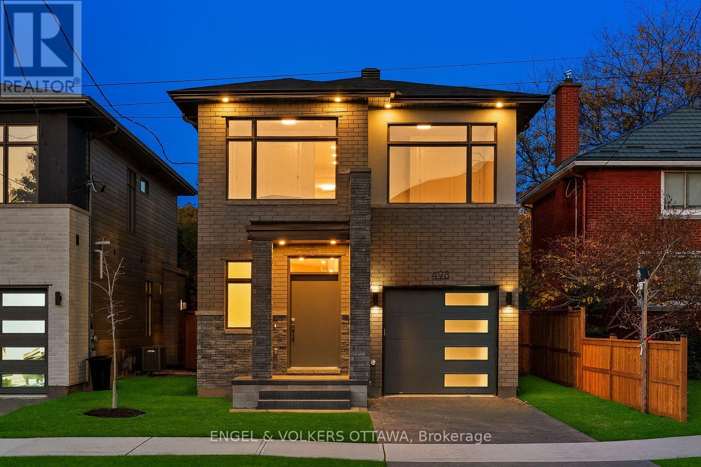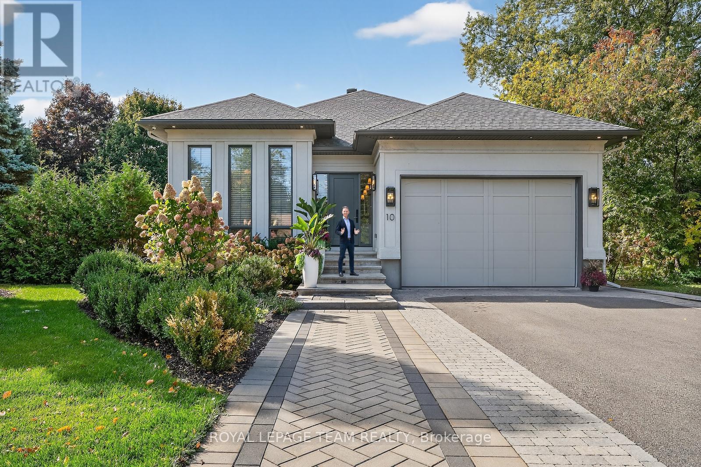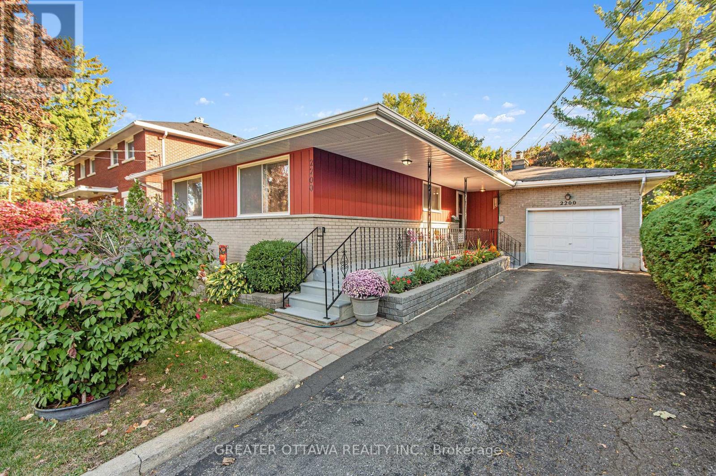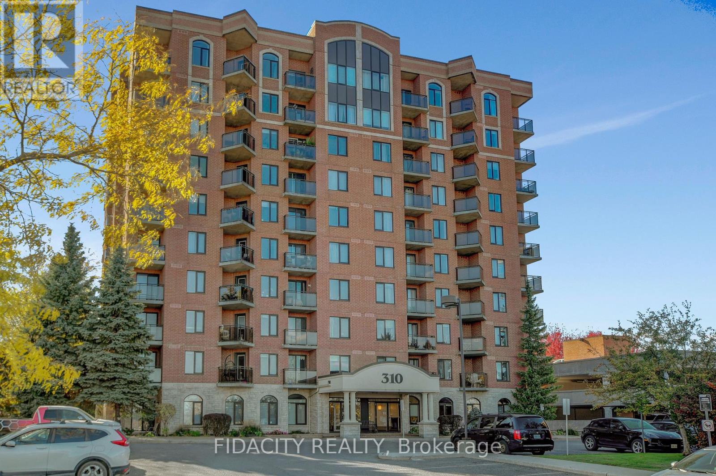- Houseful
- ON
- Ottawa
- McKellar Heights
- 1830 Kerr Ave
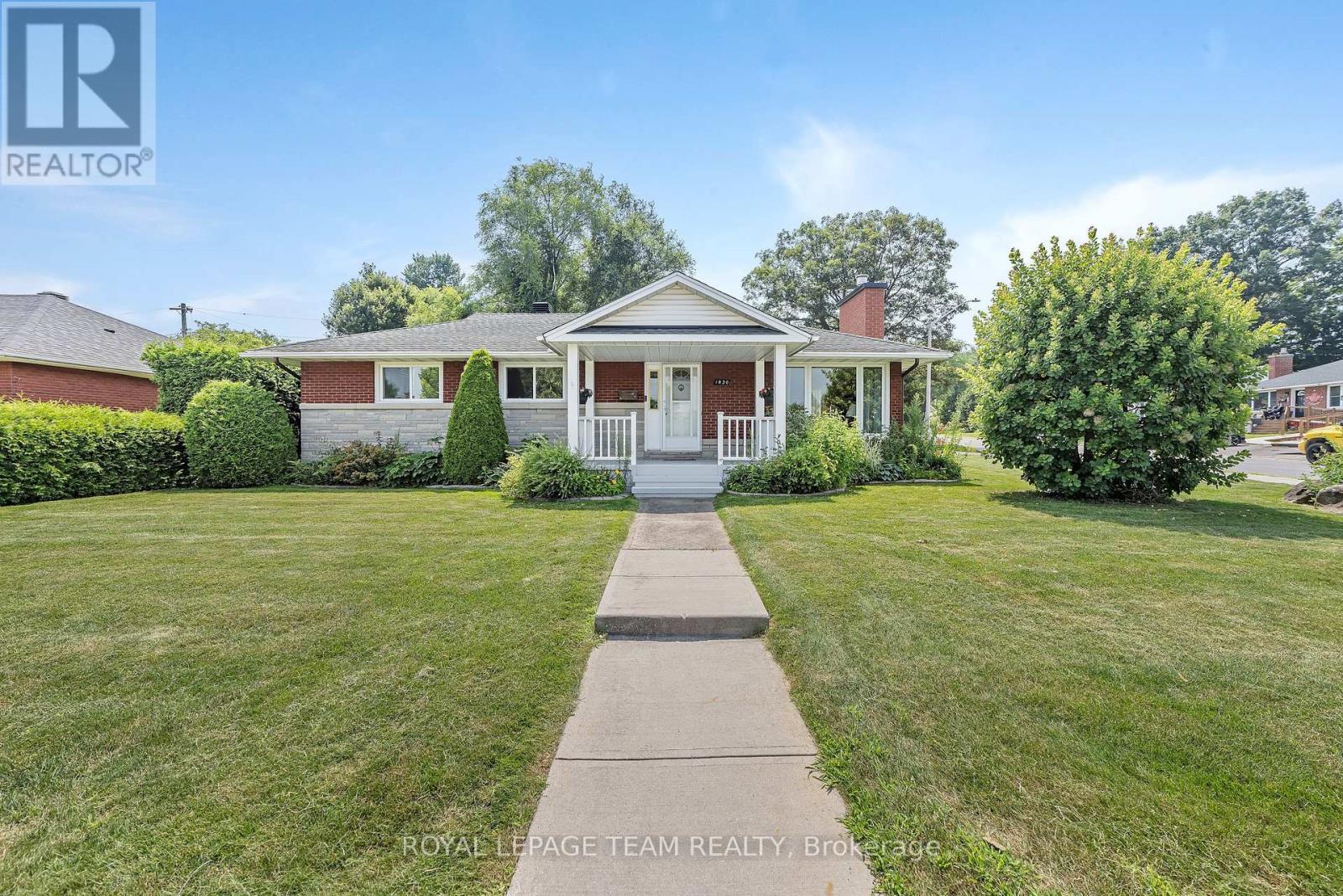
Highlights
Description
- Time on Houseful94 days
- Property typeSingle family
- StyleBungalow
- Neighbourhood
- Median school Score
- Mortgage payment
Pretty as a picture! Solidly built bungalow on generous corner lot w/spacious 2-car detached garage. This bright, well-maintained home offers 3 bedrooms, 2 baths + a finished lower-level w/ample built in/custom storage. Additional features include an eat-in modern kitchen w/pantry, original site finished hardwood, front covered porch & rear deck, a private hedged yard & perennial gardens. Located in a sought after, family friendly community w/quick access to Carling Ave, Hwy 417 & all conveniences. Imagine sitting out morning, noon & night enjoying your morning java or a cold one at the end of day! Located just a short stroll to the JCC. 24 hours irrevocable required on all offers. NOTE: interior being painted w/o October 6...full week, showings still ongoing. (id:63267)
Home overview
- Heat source Natural gas
- Heat type Heat pump
- Sewer/ septic Sanitary sewer
- # total stories 1
- # parking spaces 4
- Has garage (y/n) Yes
- # full baths 2
- # total bathrooms 2.0
- # of above grade bedrooms 3
- Has fireplace (y/n) Yes
- Community features Community centre
- Subdivision 5202 - mckellar heights
- Lot desc Landscaped
- Lot size (acres) 0.0
- Listing # X12293723
- Property sub type Single family residence
- Status Active
- Other Measurements not available
Level: Basement - Bathroom 2.12m X 1.87m
Level: Basement - Recreational room / games room 6.55m X 6.28m
Level: Basement - Utility 7.09m X 6.55m
Level: Basement - Primary bedroom 3.63m X 2.76m
Level: Main - Living room 5.74m X 3.68m
Level: Main - Kitchen 2.98m X 2.76m
Level: Main - Bathroom 2.76m X 1.81m
Level: Main - Dining room 3.05m X 2.85m
Level: Main - 3rd bedroom 2.93m X 2.54m
Level: Main - 2nd bedroom 3.63m X 2.54m
Level: Main - Foyer 1.46m X 1.11m
Level: Main
- Listing source url Https://www.realtor.ca/real-estate/28624238/1830-kerr-avenue-ottawa-5202-mckellar-heights
- Listing type identifier Idx

$-2,131
/ Month

