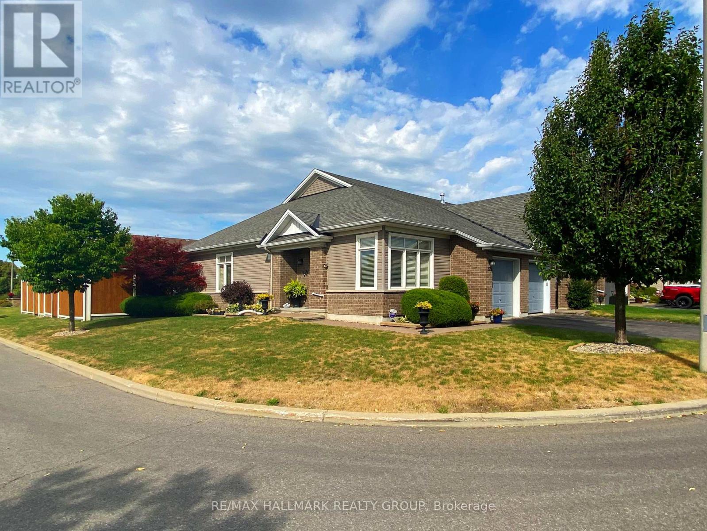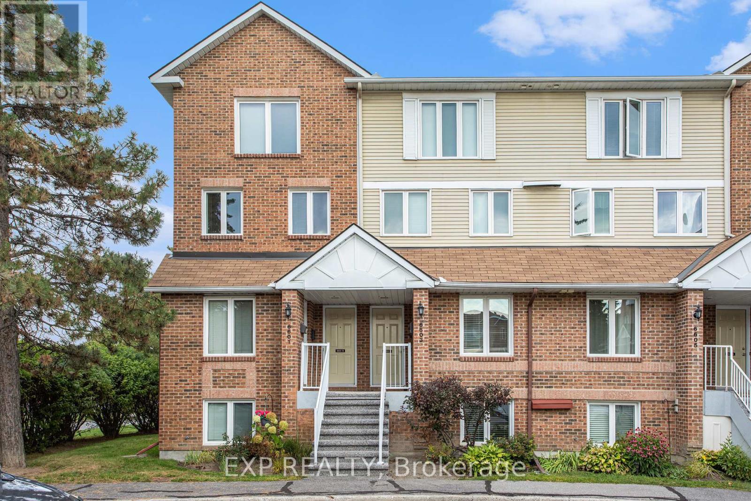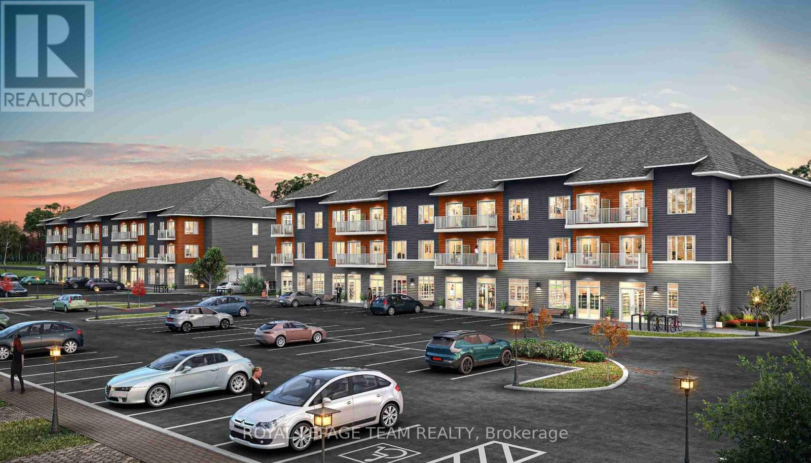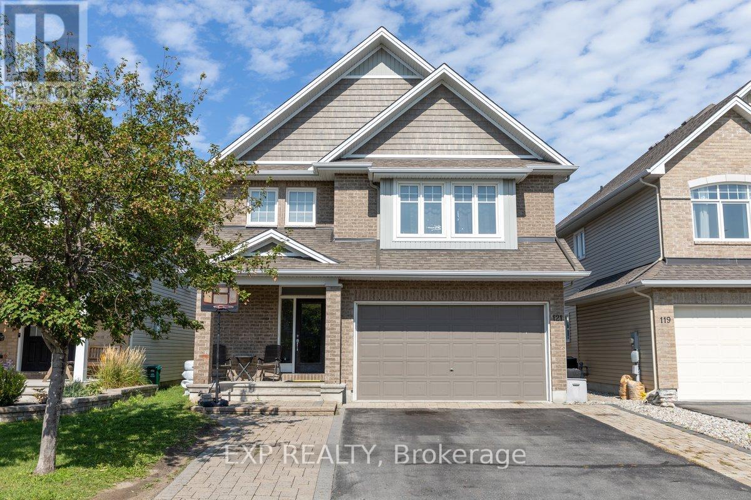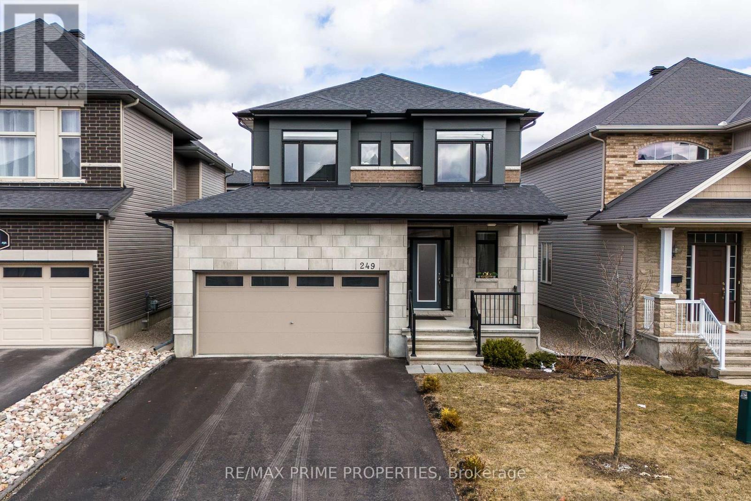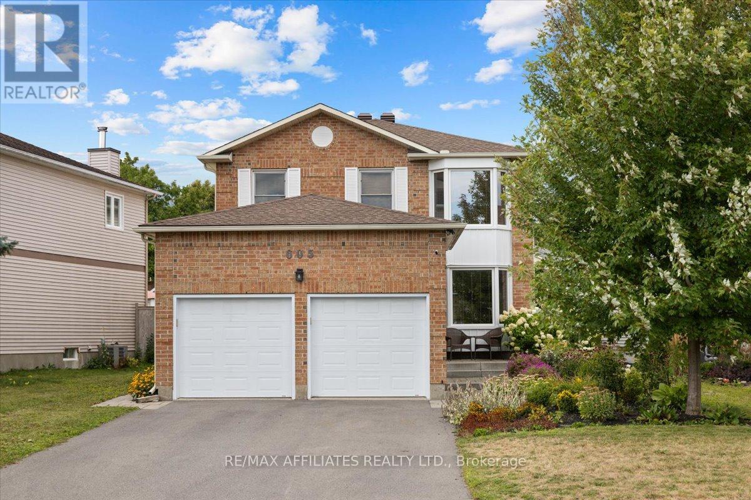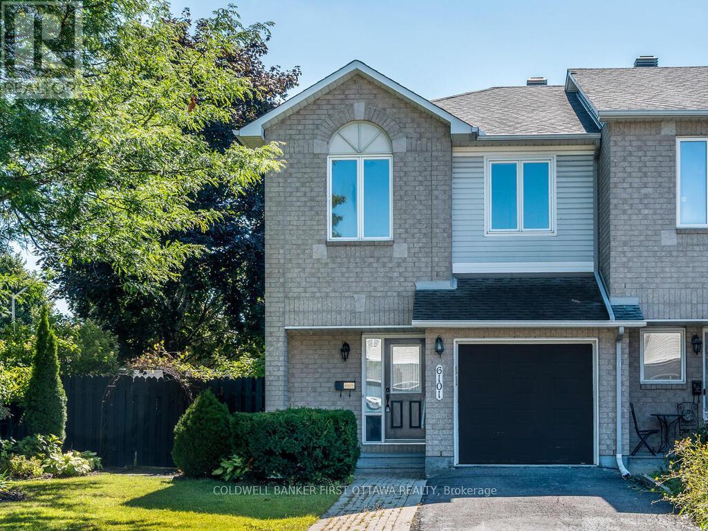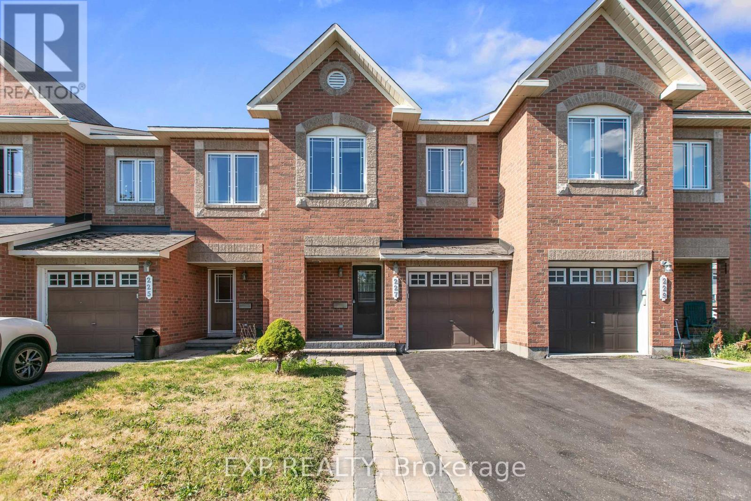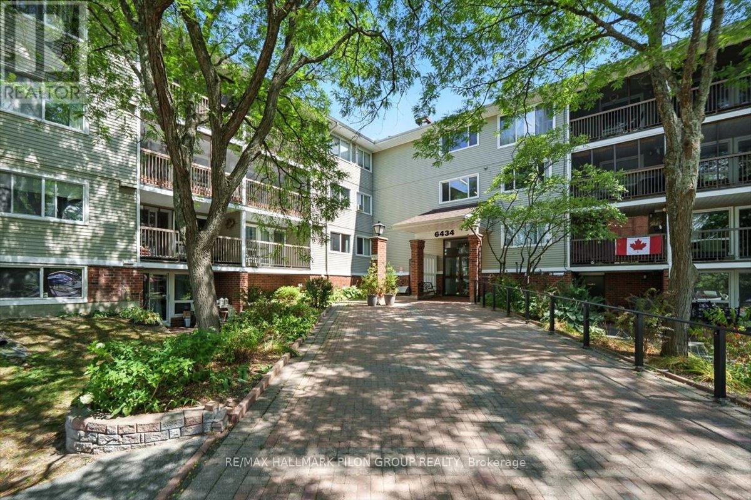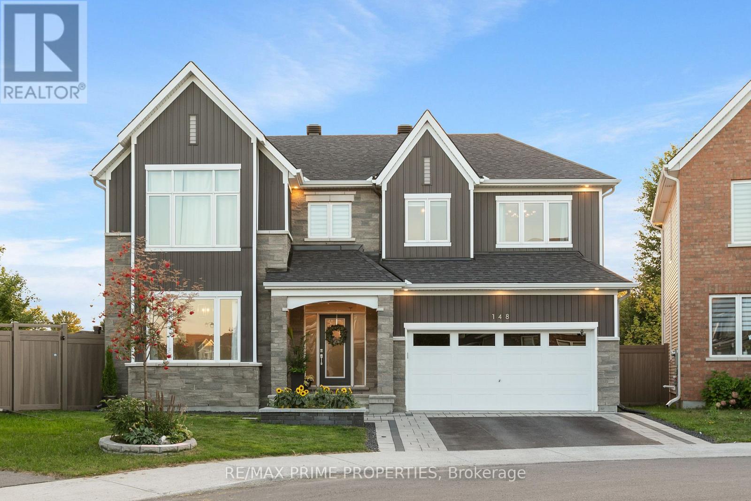- Houseful
- ON
- Ottawa
- Notting Gate
- 1836 Arrowgrass Way
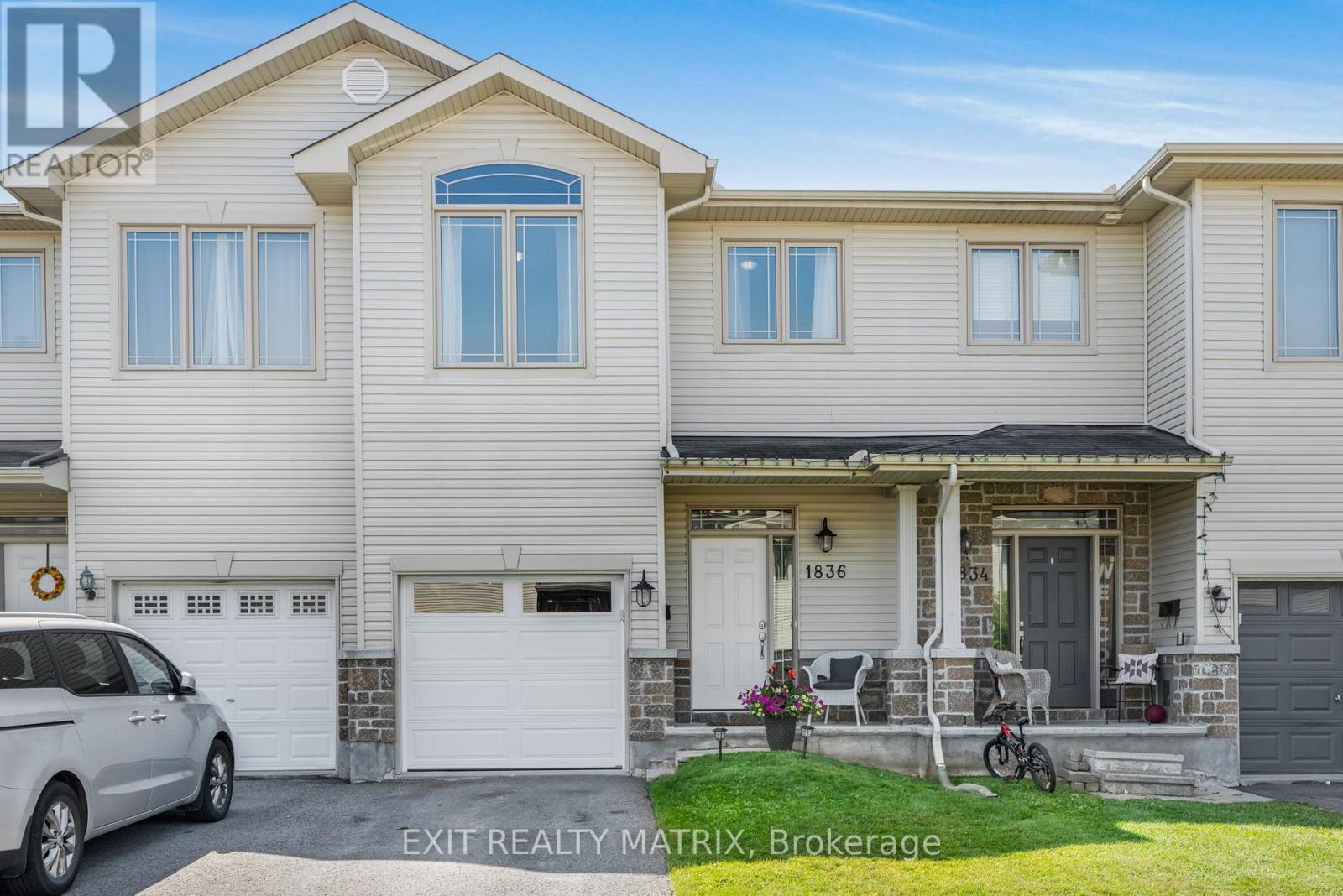
Highlights
Description
- Time on Houseful18 days
- Property typeSingle family
- Neighbourhood
- Median school Score
- Mortgage payment
Fall in love with this stylish 2-storey townhouse, perfectly positioned in the heart of Orleans just steps from every amenity you could ever need. From the moment you step inside, gleaming floors, a bright open-concept design, and an abundance of natural light set the stage for effortless living. The living rooms impressive natural gas fireplace creates a warm, inviting focal point, while the chef-friendly kitchen showcasing granite countertops, a white subway tile backsplash, endless cabinetry, generous counter space, and beautiful 24 x 24 ceramic tiles flows seamlessly into the dining area. Patio doors open to your private backyard escape, where a deck and pergola promise unforgettable evenings under the stars. Upstairs, your dreamy primary suite awaits with a walk-in closet and spa-like 4-piece ensuite, joined by two additional bedrooms and another full 4-piece bathroom. The fully finished lower level is designed for both work and play, offering a spacious recreation room, a dedicated office or future bathroom (with rough-in), ample storage, and a utility room. This is more than a home, its your everyday retreat, blending modern comfort with a touch of luxury in one of Orleans most sought-after locations. (id:63267)
Home overview
- Cooling Central air conditioning
- Heat source Natural gas
- Heat type Forced air
- Sewer/ septic Sanitary sewer
- # total stories 2
- Fencing Fenced yard
- # parking spaces 3
- Has garage (y/n) Yes
- # full baths 2
- # half baths 1
- # total bathrooms 3.0
- # of above grade bedrooms 3
- Has fireplace (y/n) Yes
- Community features Community centre
- Subdivision 1119 - notting hill/summerside
- Directions 2132632
- Lot size (acres) 0.0
- Listing # X12345284
- Property sub type Single family residence
- Status Active
- Primary bedroom 3.78m X 5.49m
Level: 2nd - Bedroom 2.96m X 3.09m
Level: 2nd - Bathroom 2.67m X 2.27m
Level: 2nd - Bedroom 3.12m X 5.15m
Level: 2nd - Office 1.76m X 1.97m
Level: Lower - Utility 2.16m X 6.88m
Level: Lower - Recreational room / games room 3.46m X 7.37m
Level: Lower - Foyer 1.95m X 4.73m
Level: Main - Living room 3.57m X 5.5m
Level: Main - Bathroom 0.75m X 2.12m
Level: Main - Kitchen 3.27m X 3.91m
Level: Main - Dining room 2.15m X 2.97m
Level: Main
- Listing source url Https://www.realtor.ca/real-estate/28734885/1836-arrowgrass-way-ottawa-1119-notting-hillsummerside
- Listing type identifier Idx

$-1,626
/ Month

