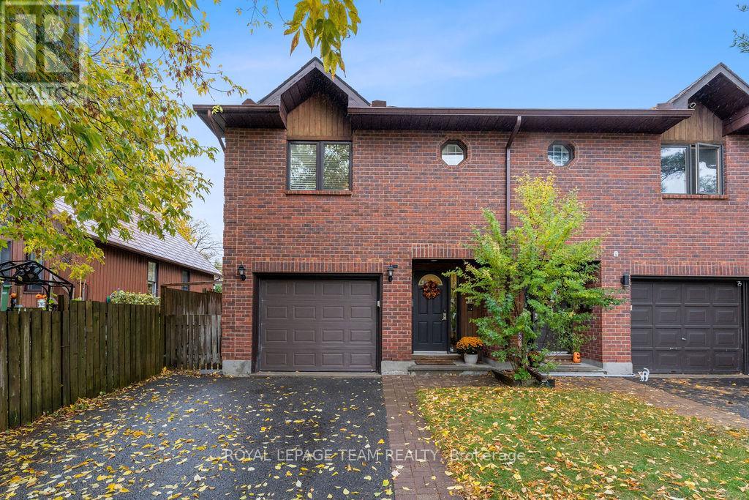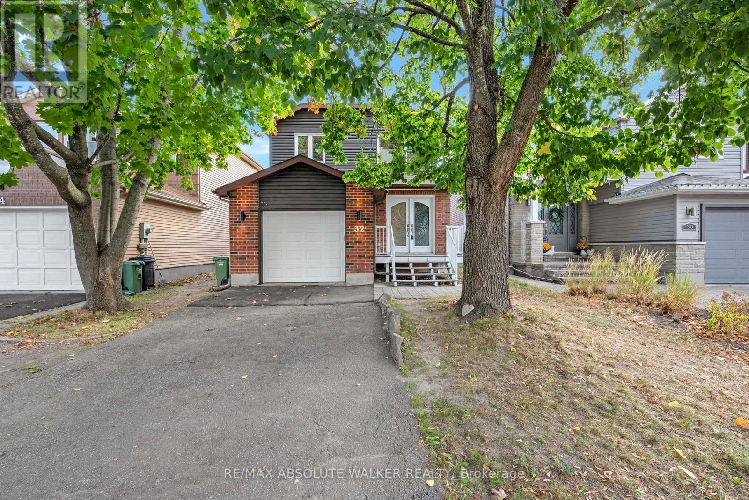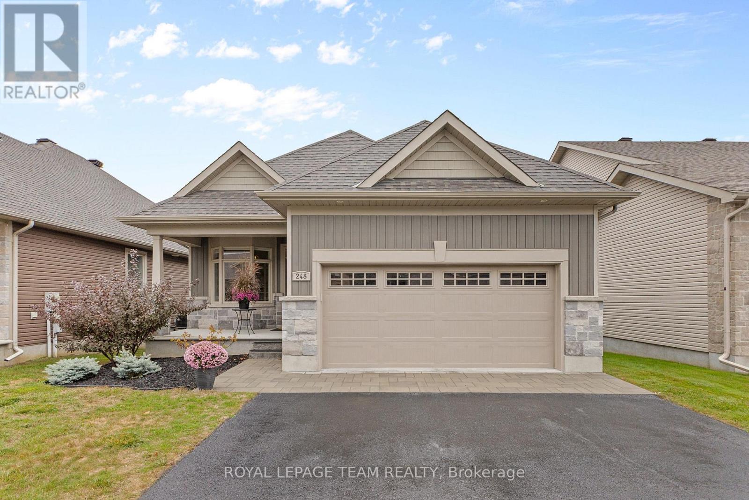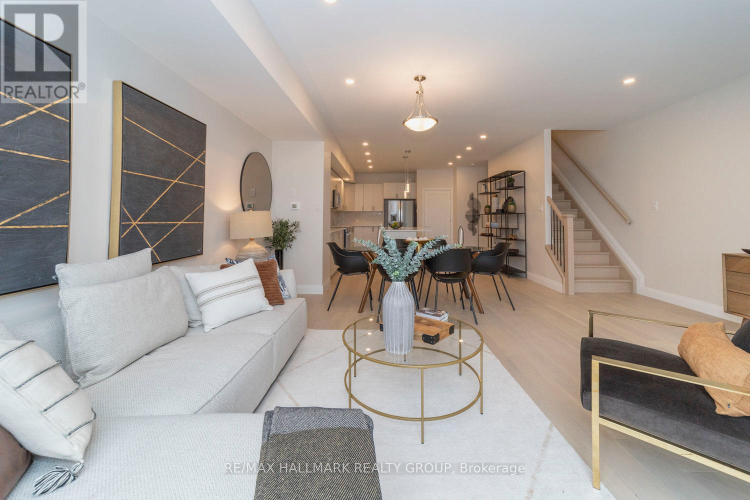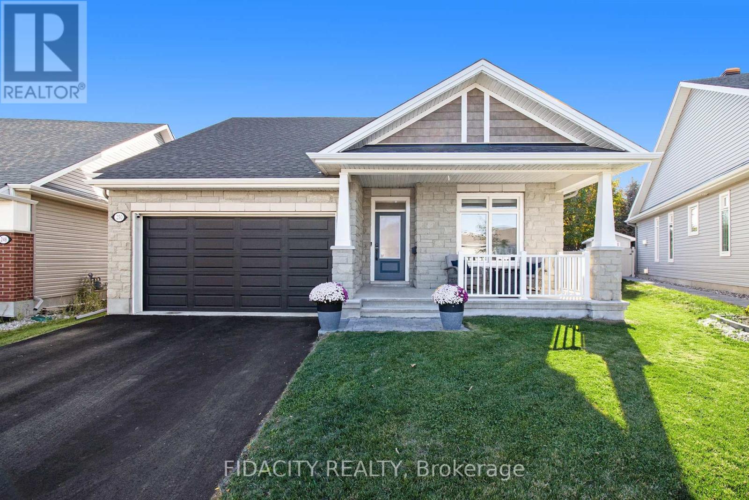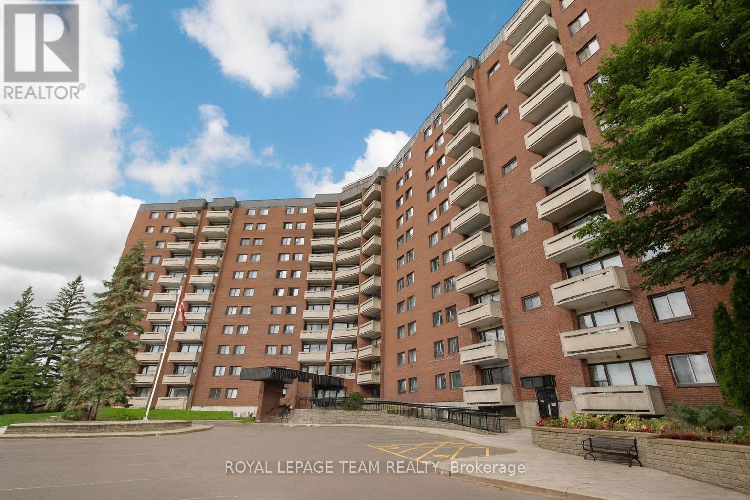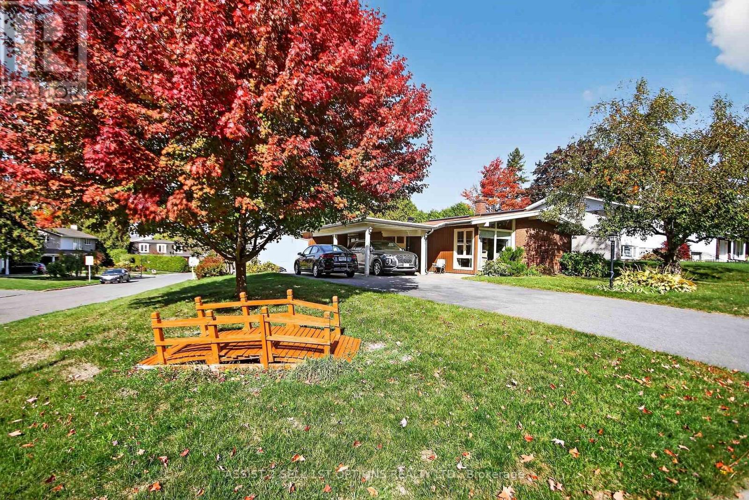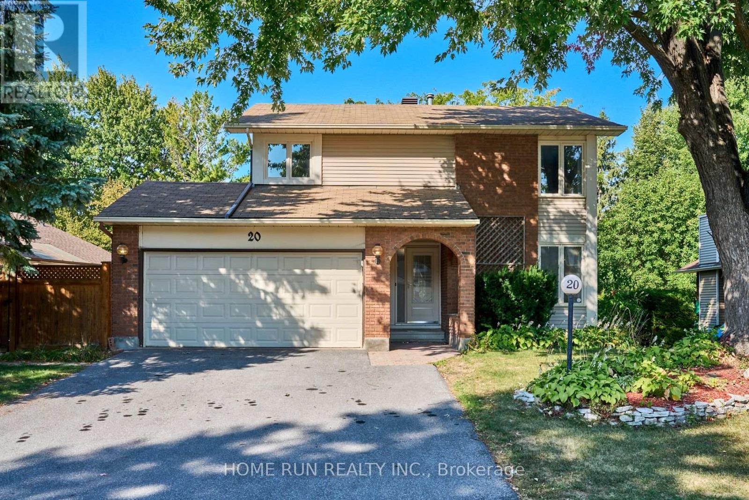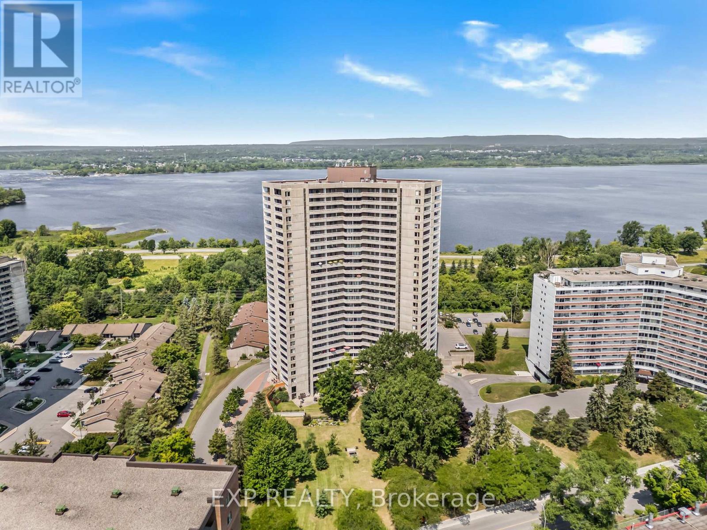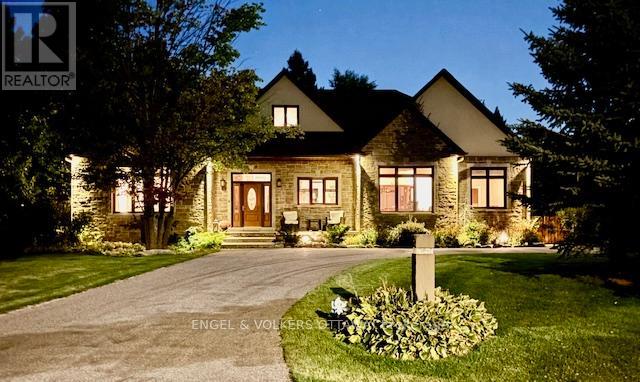
Highlights
Description
- Time on Houseful25 days
- Property typeSingle family
- StyleBungalow
- Median school Score
- Mortgage payment
Nestled on a lush, private two-acre lot at the end of a peaceful crescent, this captivating bungalow-loft offers the perfect blend of serene country living and modern convenience - just minutes from shopping, dining, and essential amenities. Step inside to discover an open-concept layout bathed in natural light through a soaring solarium wall and cathedral ceilings in the spacious great room. The gleaming chef's kitchen features granite countertops, stainless steel appliances, and a stylish built-in bar ideal for effortless entertaining. Enjoy cozy evenings beside one of two elegant fireplaces, or retreat to the main-floor office - perfect for working from home. Two luxurious primary suites each include a private ensuite, while an additional bedroom with its own bath makes hosting guests a breeze. Upstairs, the snug loft invites you to curl up with a book. The mud room is conveniently located with laundry next to oversized two car garage. The walkout lower level expands your living options with a games room, gym, family lounge, plus another bedroom and bath designed for privacy and versatility, whether for in-laws, teens, or a guest suite. The outside, mature gardens, walking paths, and towering trees create a nature lovers oasis, and the furnished patio beckons you to star-gaze on warm summer evenings in your private, neighbor-free sanctuary. With ample storage and show-stopping curb appeal, this remarkable home is more than just a house - it's a lifestyle. Don't miss your chance to own this rare country retreat. Schedule a private showing today to experience its charm first hand! (id:63267)
Home overview
- Cooling Central air conditioning
- Heat source Natural gas
- Heat type Forced air
- Sewer/ septic Septic system
- # total stories 1
- # parking spaces 12
- Has garage (y/n) Yes
- # full baths 4
- # half baths 1
- # total bathrooms 5.0
- # of above grade bedrooms 4
- Has fireplace (y/n) Yes
- Subdivision 9005 - kanata - kanata (north west)
- Lot size (acres) 0.0
- Listing # X12429373
- Property sub type Single family residence
- Status Active
- Loft 6.4m X 4.87m
Level: 2nd - Recreational room / games room 9.67m X 6.6m
Level: Lower - Utility 11.58m X 5.79m
Level: Lower - Bedroom 4.87m X 5.48m
Level: Lower - Bedroom 3.96m X 3.35m
Level: Main - Foyer 5.79m X 2.79m
Level: Main - Bedroom 6.09m X 4.26m
Level: Main - Kitchen 5.79m X 3.68m
Level: Main - Dining room 5.48m X 3.65m
Level: Main - Primary bedroom 5.18m X 5.18m
Level: Main - Den 3.83m X 3.32m
Level: Main - Solarium 6.4m X 3.04m
Level: Main - Bathroom 3.55m X 2.59m
Level: Main - Sitting room 4.06m X 3.88m
Level: Main - Living room 6.7m X 6.6m
Level: Main
- Listing source url Https://www.realtor.ca/real-estate/28918553/1836-whitemarsh-crescent-ottawa-9005-kanata-kanata-north-west
- Listing type identifier Idx

$-4,773
/ Month



