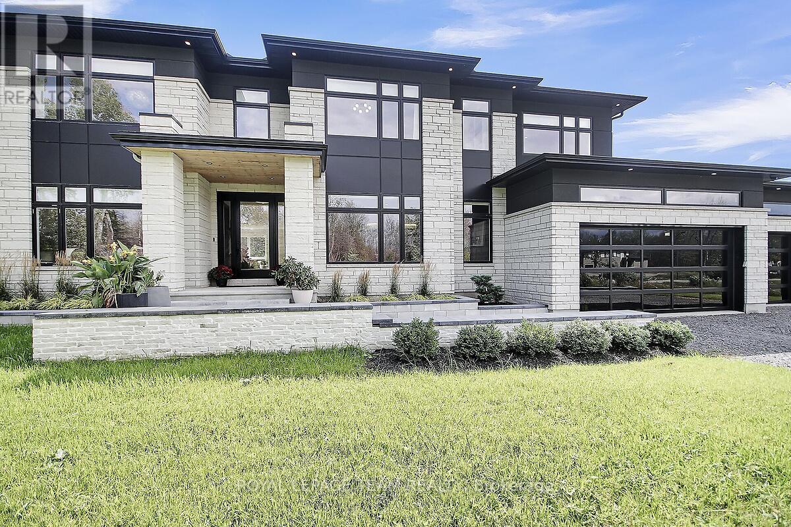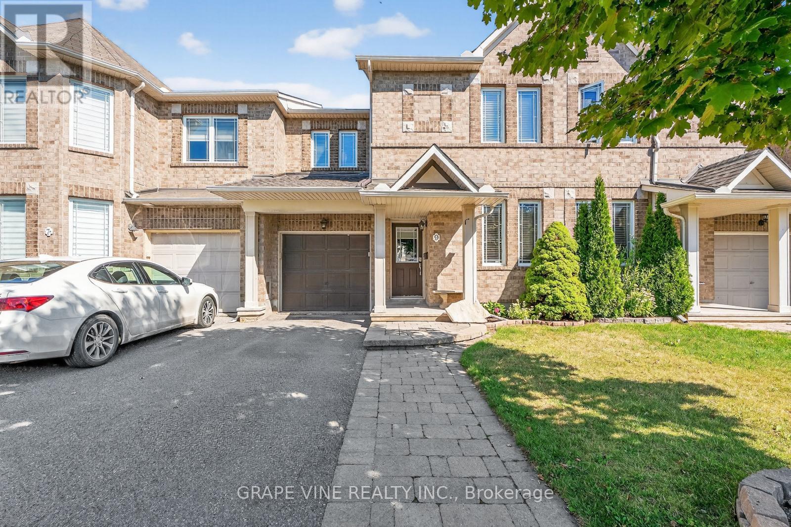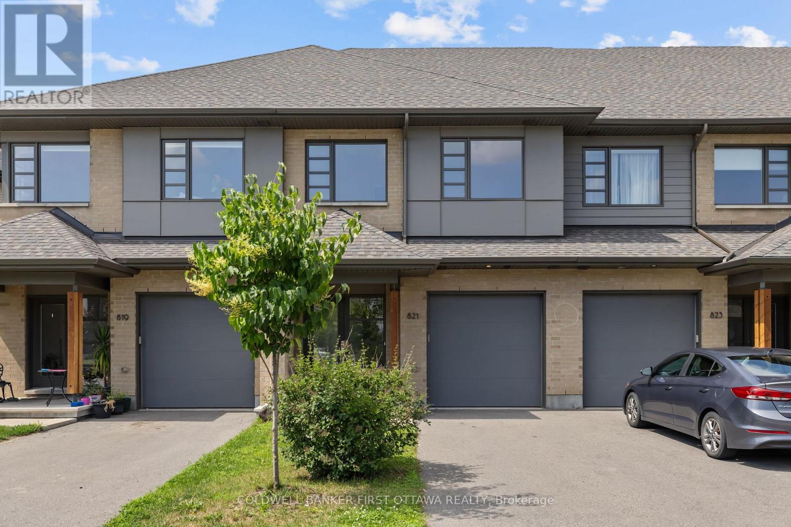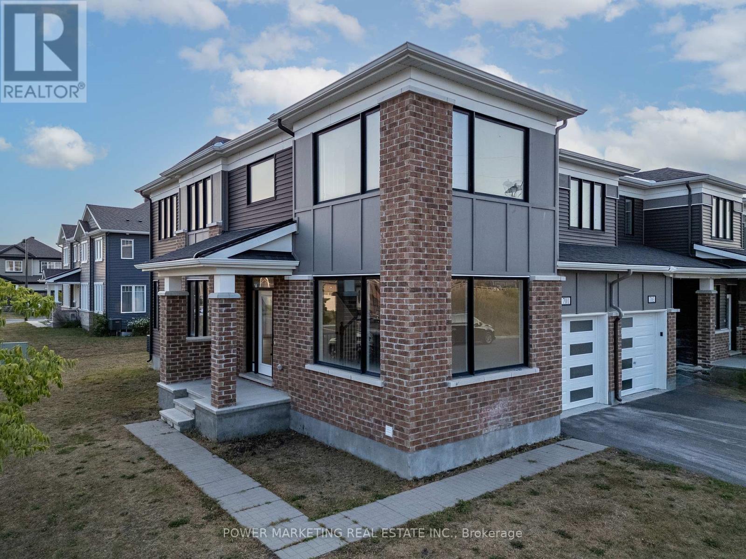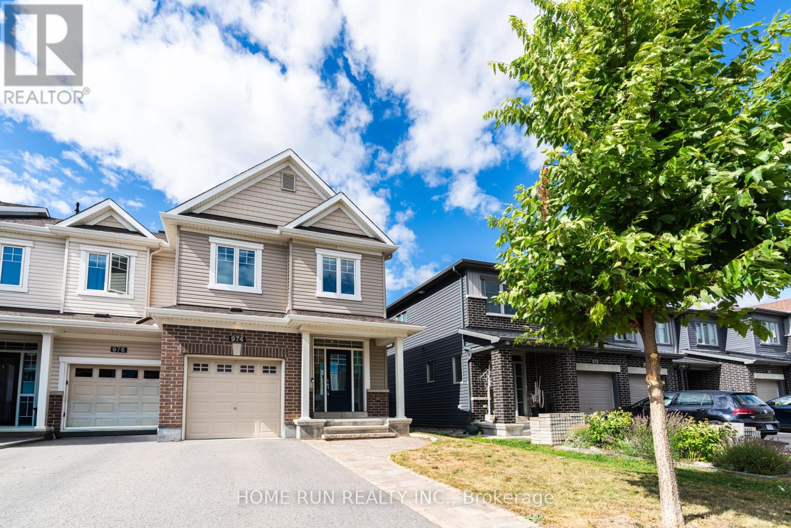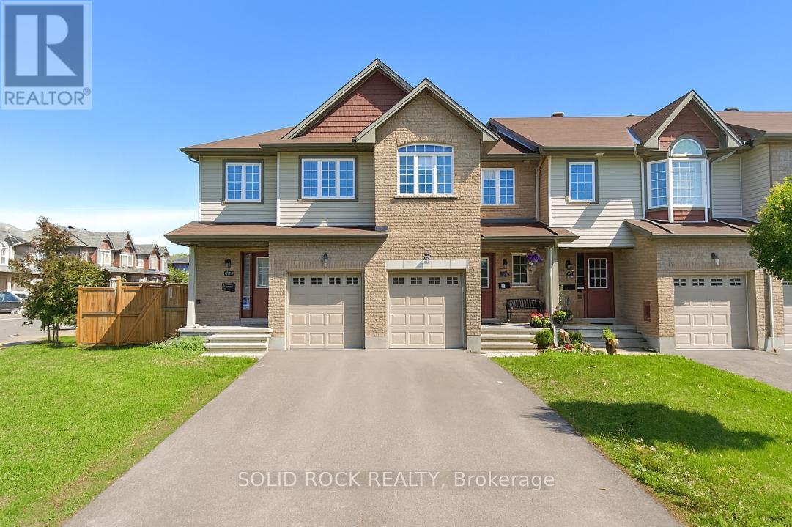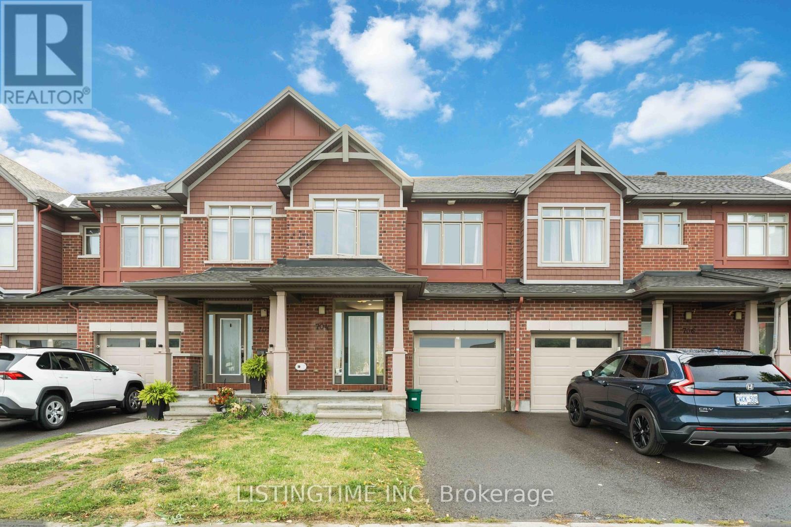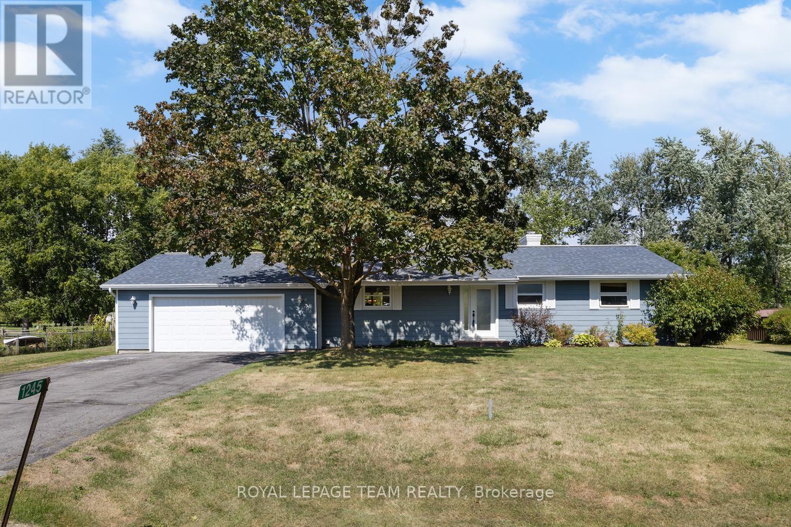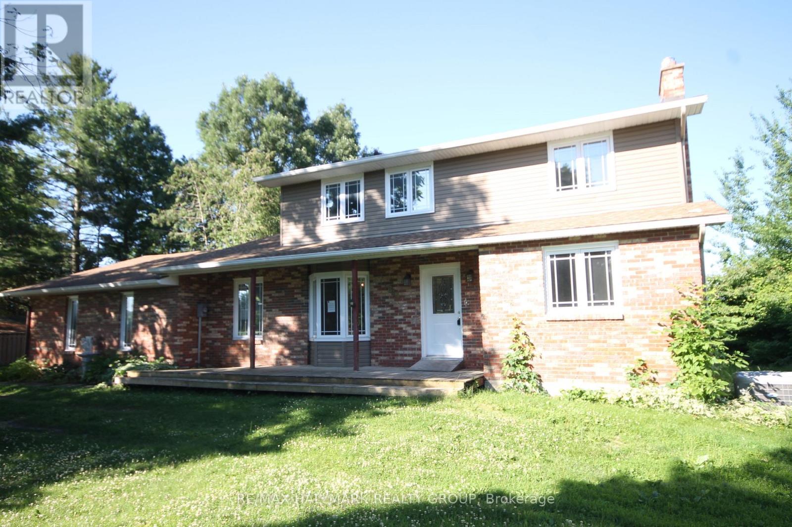
Highlights
This home is
1%
Time on Houseful
29 Days
School rated
7/10
Ottawa
4.33%
Description
- Time on Houseful29 days
- Property typeSingle family
- Median school Score
- Mortgage payment
Gorgeous view of the Rideau River from your living room and rear deck! This 2 storey has recently undergone fixups and freshening and is now ready to move right in. The spacious main floor offers kitchen overlooking living room with gas fireplace, formal dining room, main floor den (ideal guest room or home office) along with laundry and full bathroom. Multiple doors lead to the wrap around and oversized decking with a view. The double attached garage has inside access. Upstairs features 3 bedrooms including primary bed with 2 piece ensuite along with a full bath. The versatile lower level was used as a separate suite (potential income?) with a kitchen, full bath, recroom area and bedroom. Power of Sale provisions apply (id:63267)
Home overview
Amenities / Utilities
- Cooling Central air conditioning
- Heat source Natural gas
- Heat type Forced air
- Has pool (y/n) Yes
- Sewer/ septic Septic system
Exterior
- # total stories 2
- # parking spaces 5
- Has garage (y/n) Yes
Interior
- # full baths 3
- # half baths 1
- # total bathrooms 4.0
- # of above grade bedrooms 4
- Has fireplace (y/n) Yes
Location
- Subdivision 8005 - manotick east to manotick station
- View River view
- Directions 1403612
Overview
- Lot size (acres) 0.0
- Listing # X12331877
- Property sub type Single family residence
- Status Active
Rooms Information
metric
- Bathroom 1.67m X 1.52m
Level: 2nd - Primary bedroom 8.22m X 4.54m
Level: 2nd - Bathroom 2.59m X 2.28m
Level: 2nd - Bedroom 3.73m X 3.25m
Level: 2nd - Bedroom 4.29m X 3.14m
Level: 2nd - Bedroom 6.14m X 3.47m
Level: Lower - Recreational room / games room 5.38m X 4.44m
Level: Lower - Kitchen 4.67m X 3.02m
Level: Lower - Living room 6.42m X 5.76m
Level: Main - Bathroom Measurements not available
Level: Main - Kitchen 4.19m X 2.56m
Level: Main - Dining room 3.78m X 3.07m
Level: Main
SOA_HOUSEKEEPING_ATTRS
- Listing source url Https://www.realtor.ca/real-estate/28706290/1844-river-road-ottawa-8005-manotick-east-to-manotick-station
- Listing type identifier Idx
The Home Overview listing data and Property Description above are provided by the Canadian Real Estate Association (CREA). All other information is provided by Houseful and its affiliates.

Lock your rate with RBC pre-approval
Mortgage rate is for illustrative purposes only. Please check RBC.com/mortgages for the current mortgage rates
$-1,866
/ Month25 Years fixed, 20% down payment, % interest
$
$
$
%
$
%

Schedule a viewing
No obligation or purchase necessary, cancel at any time
Nearby Homes
Real estate & homes for sale nearby

