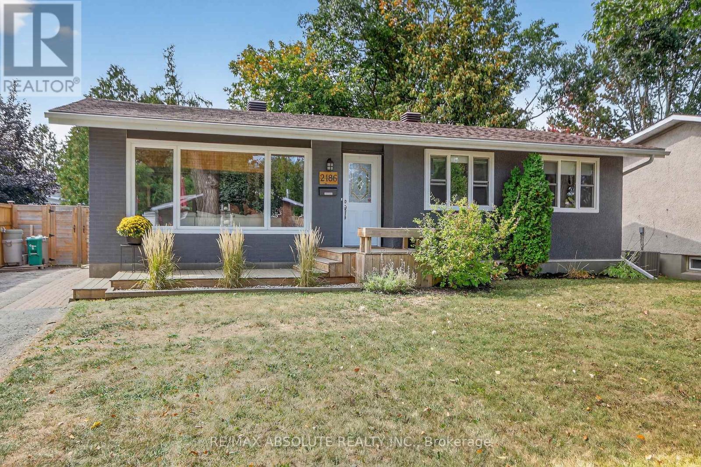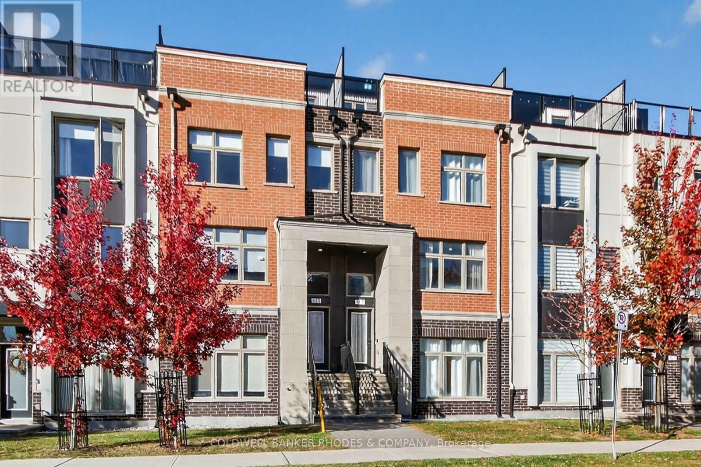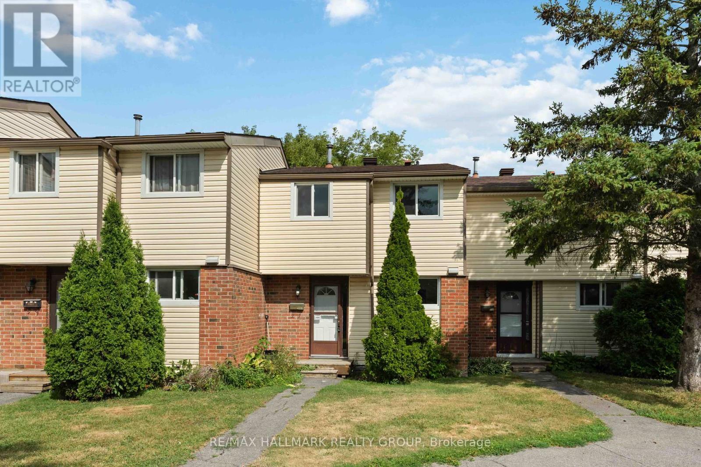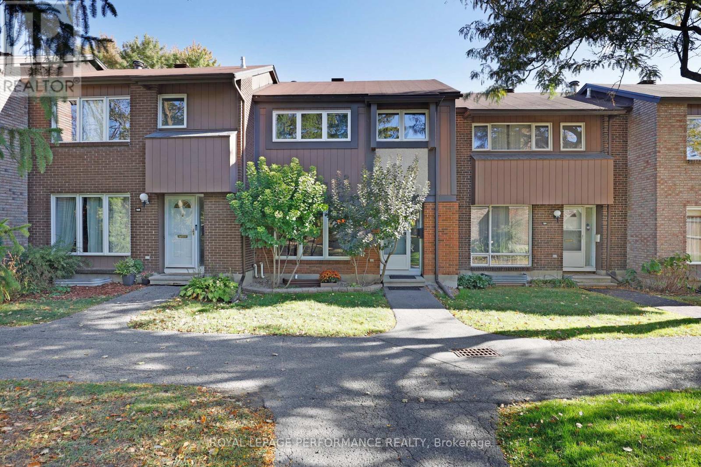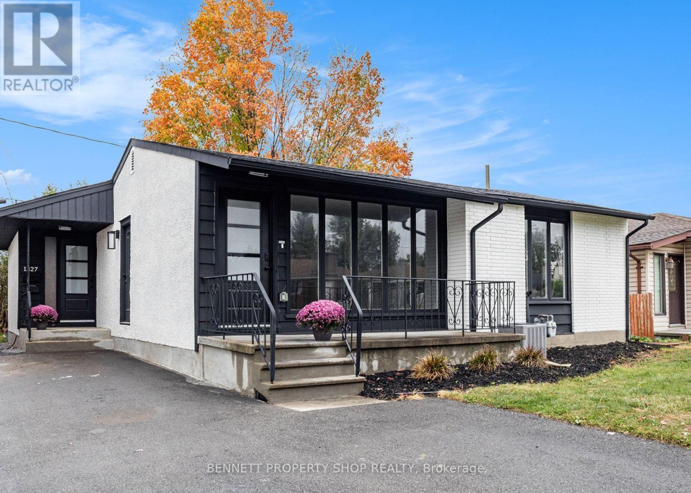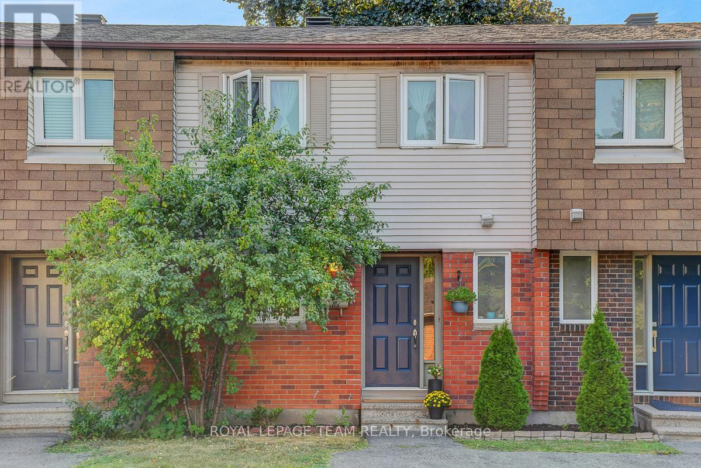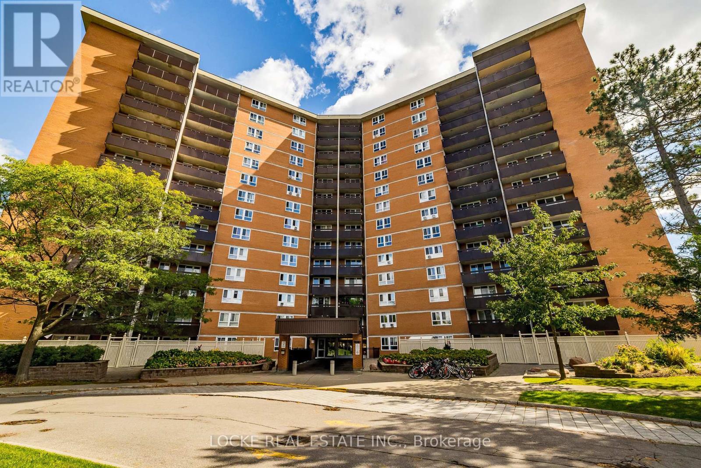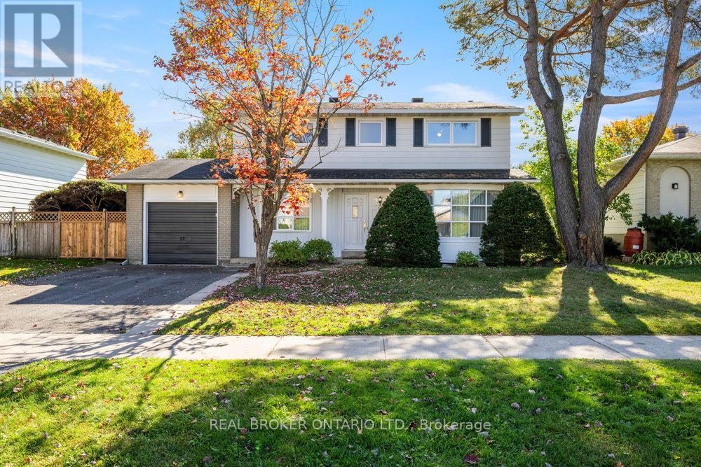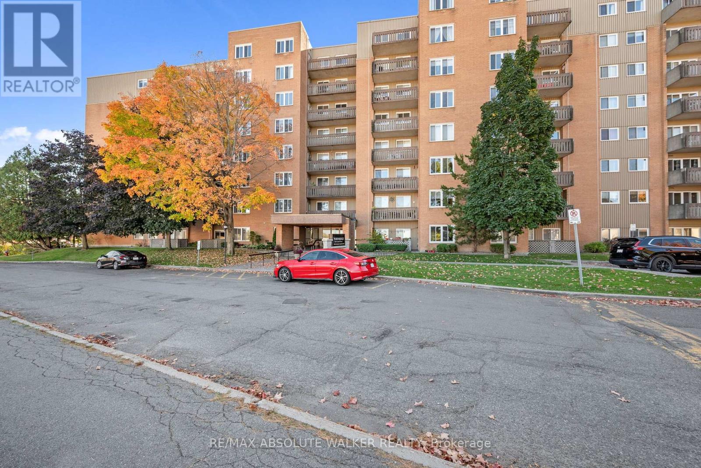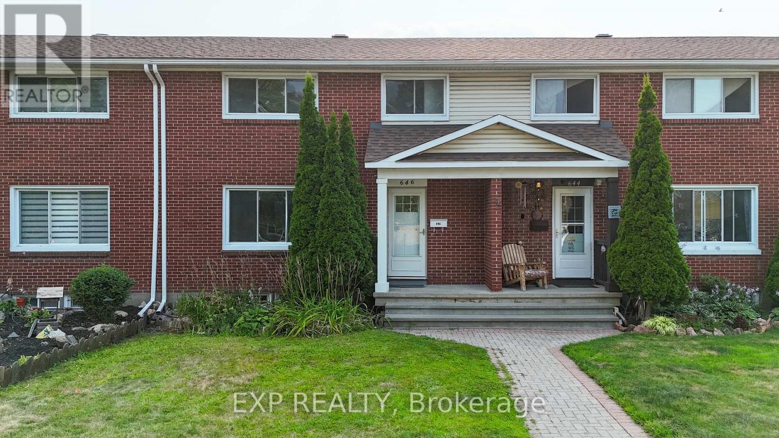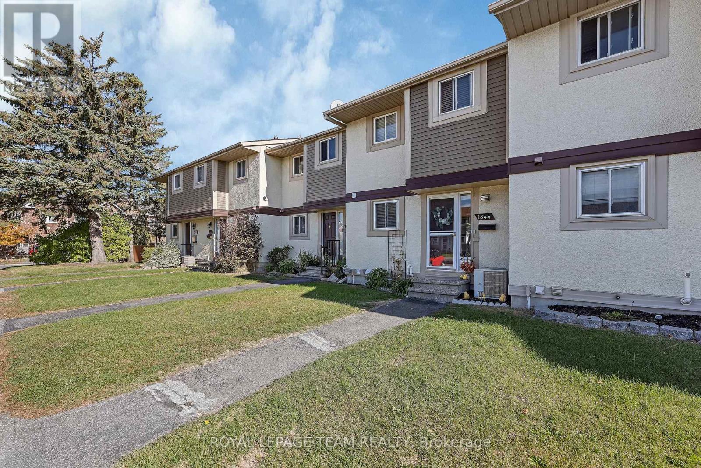
Highlights
Description
- Time on Housefulnew 5 hours
- Property typeSingle family
- Neighbourhood
- Median school Score
- Mortgage payment
Completely Transformed 3-Bedroom, 2-Bathroom Freehold Townhome! Low road association fee of $160/month covers road maintenance, snow removal in the cul-de-sac, and grass cutting. Step inside this freshly painted home and be welcomed by new entry flooring that leads into a bright, cheerful kitchen featuring upgraded stainless steel appliances and a convenient serving window to the sleek dining area. The open-concept layout flows seamlessly into a spacious living room with direct access to your backyard oasis complete with no rear neighbours, an extended fence line, and a cozy gazebo perfect for morning coffee or evening relaxation.The main and second floors are entirely carpet-free, offering a streamlined, modern look throughout. Upstairs, enjoy a generous primary suite with wall-to-wall closets and a polished ceiling fan, along with a beautifully updated rustic bathroom and two additional bedrooms.The lower level has been fully refreshed with brand-new carpeting, paint and pot lighting, providing the perfect space for a recreation room or home office. The spacious laundry area doubles as a workshop and storage zone, offering both practicality and flexibility. Located in a family-friendly neighbourhood, you're just steps away from a park through your backyard gate or out your front door. Enjoy nearby parks, trails, schools, shopping, restaurants, and all essential amenities everything you need is right at your doorstep! Furnace-2024, Basement Carpet-2025, Roof-2018, Primary Windows& Ceiling Fan- 2024, Full Bath Reno-2024, Blown-in Insulation in Attic-2024, Fridge-2024. (id:63267)
Home overview
- Cooling Central air conditioning
- Heat source Natural gas
- Heat type Forced air
- Sewer/ septic Sanitary sewer
- # total stories 2
- Fencing Fully fenced, fenced yard
- # parking spaces 1
- # full baths 1
- # half baths 1
- # total bathrooms 2.0
- # of above grade bedrooms 3
- Community features Community centre
- Subdivision 2204 - pineview
- Lot size (acres) 0.0
- Listing # X12462851
- Property sub type Single family residence
- Status Active
- 2nd bedroom 3.413m X 2.409m
Level: 2nd - Primary bedroom 4.269m X 4.11m
Level: 2nd - 3rd bedroom 2.579m X 2.469m
Level: 2nd - Bathroom 2.371m X 1.509m
Level: 2nd - Family room 4.729m X 4.142m
Level: Basement - Laundry 4.993m X 4.533m
Level: Basement - Kitchen 3.511m X 2.416m
Level: Main - Dining room 3.46m X 2.232m
Level: Main - Living room 4.957m X 3.279m
Level: Main
- Listing source url Https://www.realtor.ca/real-estate/28990501/1844-stonehenge-crescent-ottawa-2204-pineview
- Listing type identifier Idx

$-1,066
/ Month

