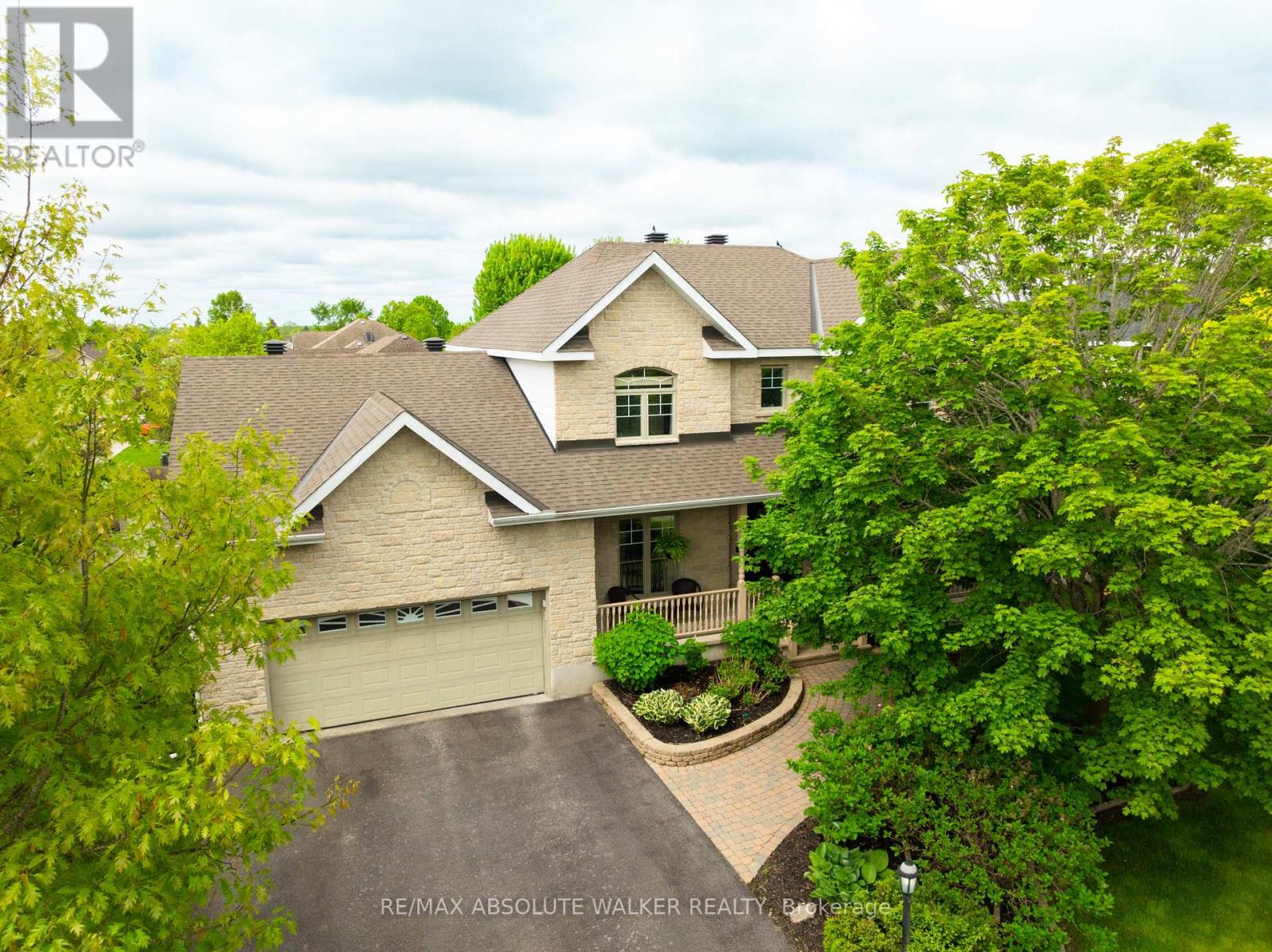
Highlights
Description
- Time on Houseful139 days
- Property typeSingle family
- Median school Score
- Mortgage payment
Welcome to 185 Glenncastle Drive, a beautifully updated home in Carp combining modern finishes with timeless comfort. Set on a beautifully landscaped lot with a heated in-ground saltwater pool with a brand new liner (2024) and low-maintenance PVC fencing, this home has been thoughtfully upgraded over the years for both function and style.Inside, you'll find brand new wide-plank engineered hardwood flooring throughout the main level and second floor, complemented by new carpets on both staircases and are finished staircase with stained railings and new handrails. The freshly remodelled ensuite and main bathrooms (2024) reflect todays design preferences with quality finishes.The heart of the home, it's kitchen, was partially remodelled in 2014 to include granite countertops and a stylish backsplash. The main living area is complemented by a refreshed fireplace, perfect for those cozy winter nights at home. Additional features include a professionally installed 7-zone irrigation system (2013) and new roof shingles (2019), ensuring peace of mind for years to come.The fully finished lower level (2018) offers flexible living space ideal for a home office, gym, or a bedroom.This move-in ready property is a rare opportunity to own a meticulously maintained home in a desirable neighbourhood ideal for families seeking both convenience and comfort. (id:63267)
Home overview
- Cooling Central air conditioning
- Heat source Natural gas
- Heat type Forced air
- Has pool (y/n) Yes
- Sewer/ septic Sanitary sewer
- # total stories 2
- # parking spaces 6
- Has garage (y/n) Yes
- # full baths 3
- # half baths 1
- # total bathrooms 4.0
- # of above grade bedrooms 5
- Subdivision 9101 - carp
- Directions 2128706
- Lot size (acres) 0.0
- Listing # X12194361
- Property sub type Single family residence
- Status Active
- Bedroom 4.11m X 3.2m
Level: 2nd - Bedroom 3.35m X 3.2m
Level: 2nd - Primary bedroom 5.33m X 3.96m
Level: 2nd - Bedroom 3.35m X 3.04m
Level: 2nd - Bedroom 4.11m X 3.81m
Level: Lower - Recreational room / games room 8.22m X 3.81m
Level: Lower - Den 3.04m X 3.04m
Level: Main - Living room 5.18m X 3.96m
Level: Main - Kitchen 3.35m X 3.35m
Level: Main - Family room 6.24m X 4.41m
Level: Main - Eating area 6.24m X 4.41m
Level: Main - Dining room 4.11m X 3.65m
Level: Main
- Listing source url Https://www.realtor.ca/real-estate/28412580/185-glenncastle-drive-ottawa-9101-carp
- Listing type identifier Idx

$-3,160
/ Month












