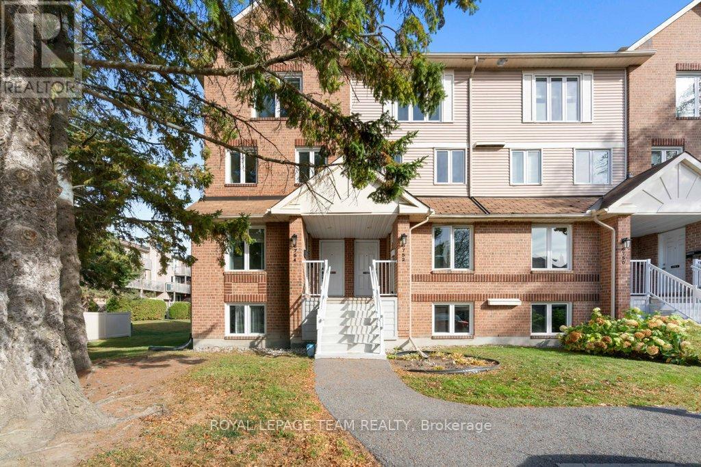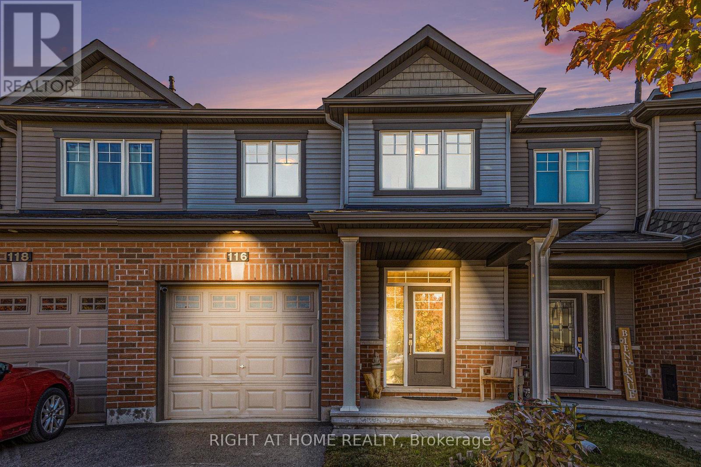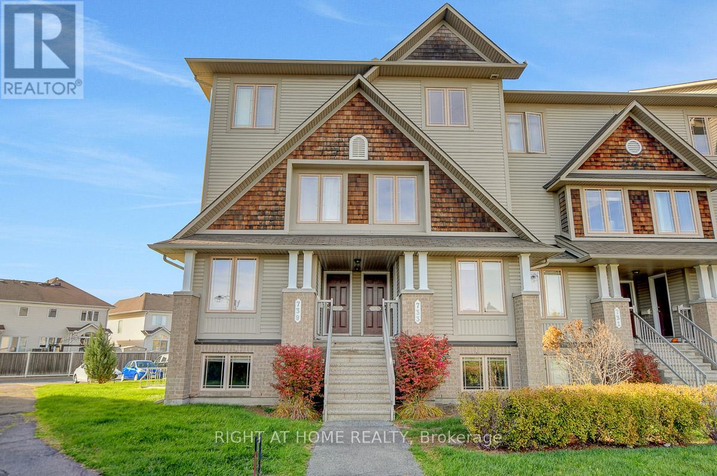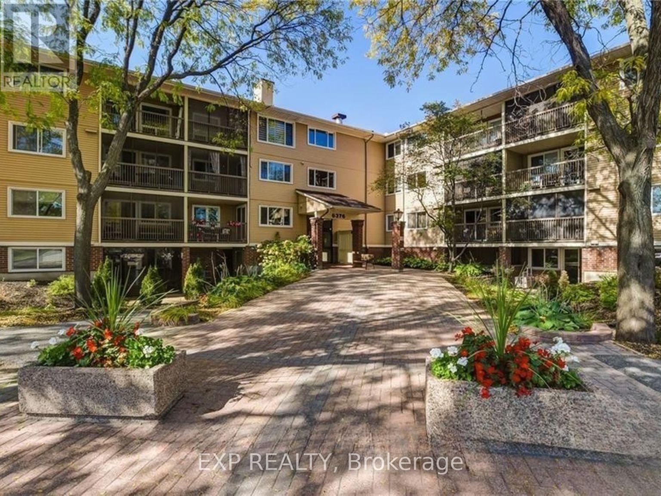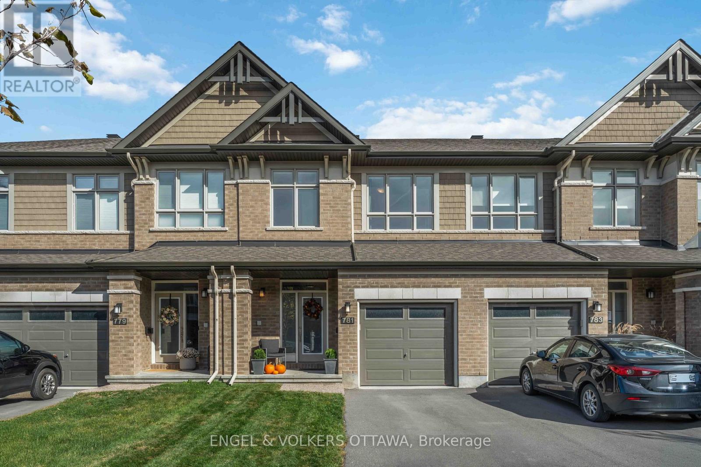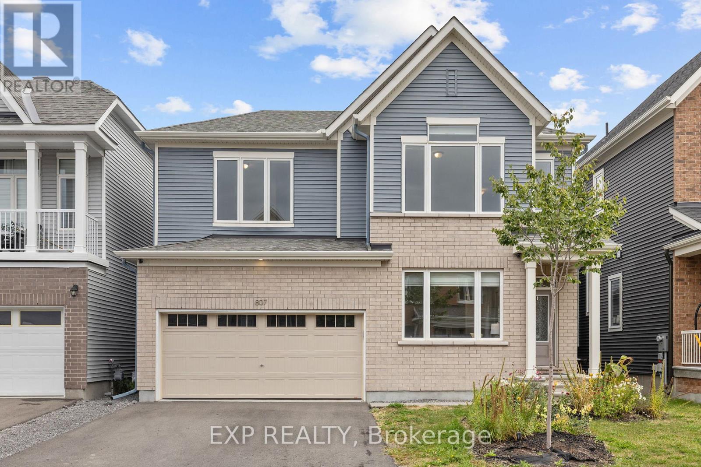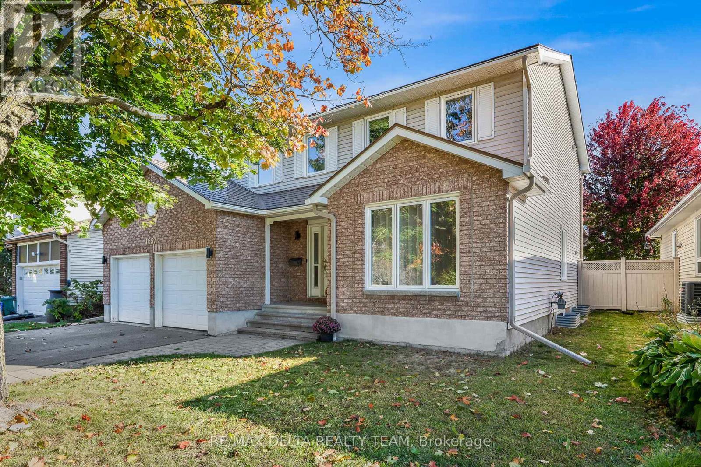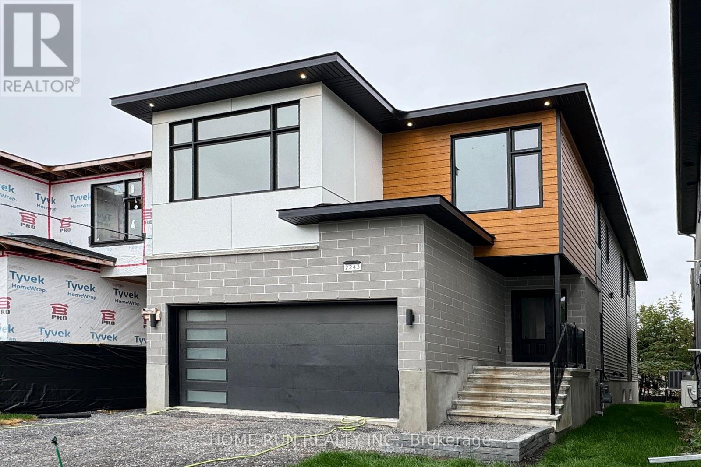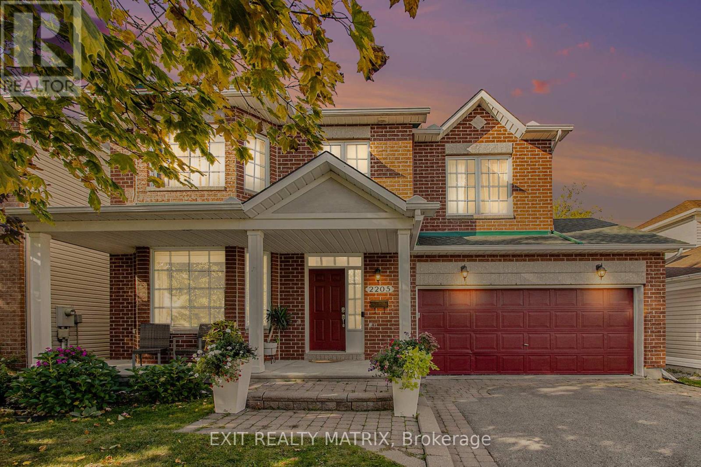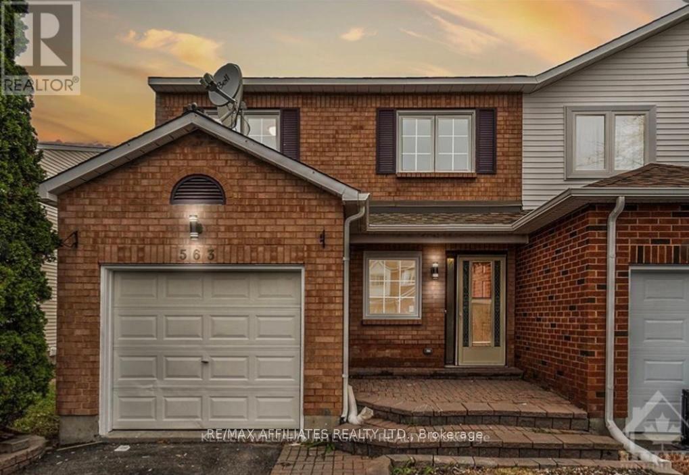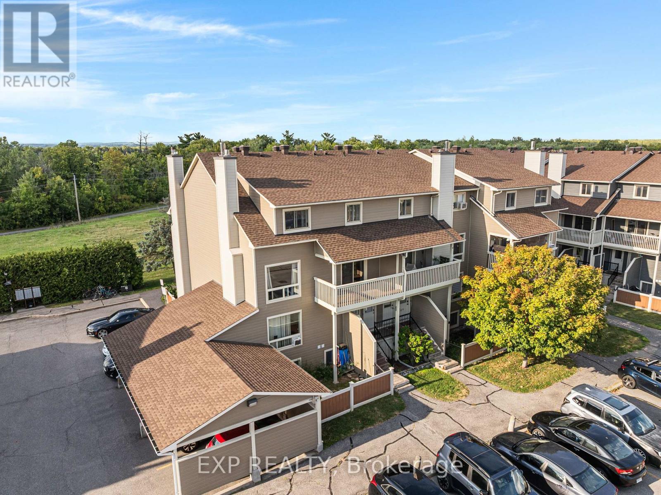- Houseful
- ON
- Ottawa
- Fallingbrook
- 1853 Sunland Dr S
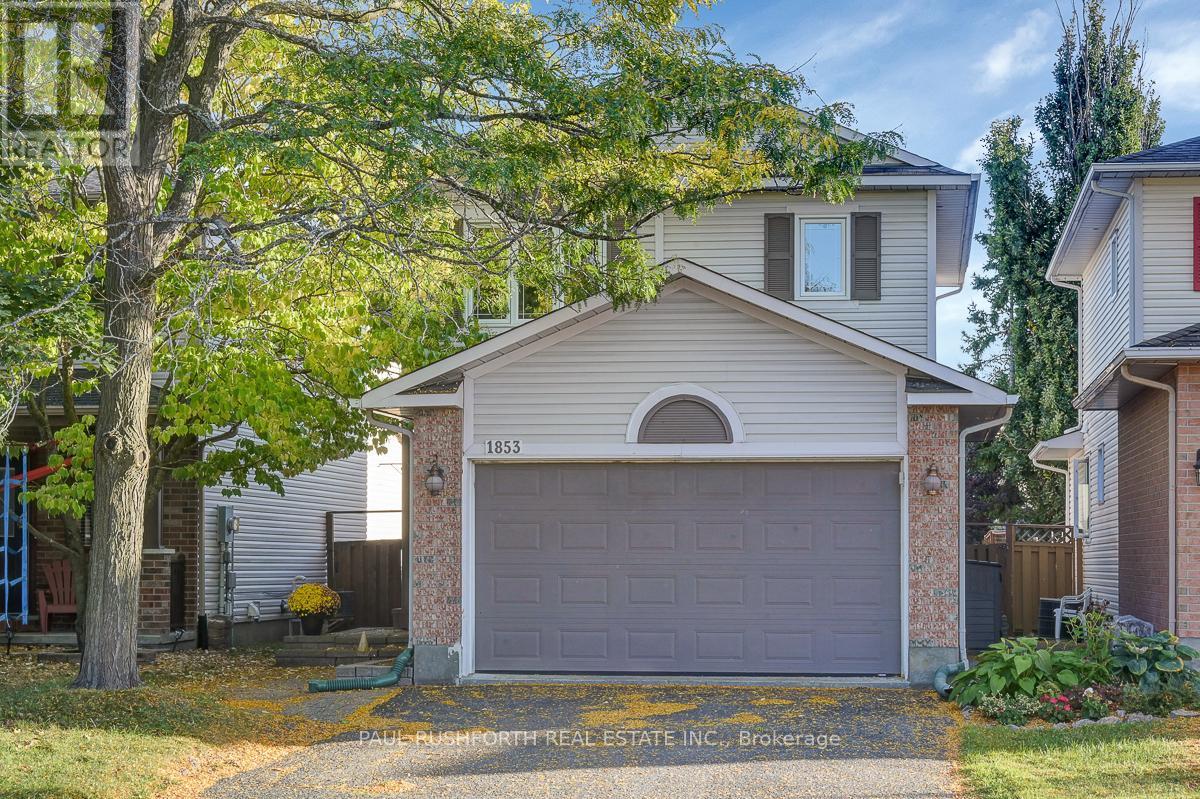
Highlights
Description
- Time on Houseful53 days
- Property typeSingle family
- Neighbourhood
- Median school Score
- Mortgage payment
STOP LOOKING! This house is warm, cosy and the greatest spot to start making wonderful memories. Beautifully maintained, HARDWOOD floors, landscaped and perfectly ready to move in! Tucked away on a quiet, family-friendly street, this charming 3-bedroom home offers the perfect blend of comfort and style. Step inside and you will be greeted by a beautifully RENOVATED maple kitchen, the true heart of the home where sleek cabinetry, MODERN finishes, and plenty of space make cooking and gathering a joy. The living and dining areas flow effortlessly, filled with natural light and designed for both everyday living and special moments. Upstairs, large bedrooms provide a little escape for everyone, while the stylish renovated bathroom offers a touch of spa-like comfort! JUST GORGEOUS. The finished basement adds even more space and versatility, the perfect spot for family movie nights, a playroom, or a cozy space to unwind. BONUS: CEDAR CLOSET. Outside, the private yard is just waiting for summer evenings and weekend fun. Gazebo and swing included! Set in the heart of Orléans, close to parks, schools, shopping, and transit, this home is more than a place to live it's a place to grow, relax, and create memories. Interlock at front of the house is being replaced September 2025. (id:63267)
Home overview
- Cooling Central air conditioning
- Heat source Natural gas
- Heat type Forced air
- Sewer/ septic Sanitary sewer
- # total stories 2
- # parking spaces 6
- Has garage (y/n) Yes
- # full baths 1
- # half baths 1
- # total bathrooms 2.0
- # of above grade bedrooms 3
- Subdivision 1106 - fallingbrook/gardenway south
- Directions 1404285
- Lot desc Landscaped
- Lot size (acres) 0.0
- Listing # X12365966
- Property sub type Single family residence
- Status Active
- Primary bedroom 6.34m X 3.22m
Level: 2nd - 3rd bedroom 2.89m X 2.74m
Level: 2nd - 2nd bedroom 2.89m X 2.74m
Level: 2nd - Bathroom 2.62m X 1.52m
Level: 2nd - Laundry 3.42m X 4.62m
Level: Basement - Recreational room / games room 5.02m X 6.84m
Level: Basement - Kitchen 3.04m X 4.87m
Level: Main - Bathroom 1.39m X 1.55m
Level: Main - Living room 3.19m X 4.81m
Level: Main - Dining room 3.19m X 2.28m
Level: Main
- Listing source url Https://www.realtor.ca/real-estate/28780596/1853-sunland-drive-s-ottawa-1106-fallingbrookgardenway-south
- Listing type identifier Idx

$-1,866
/ Month

