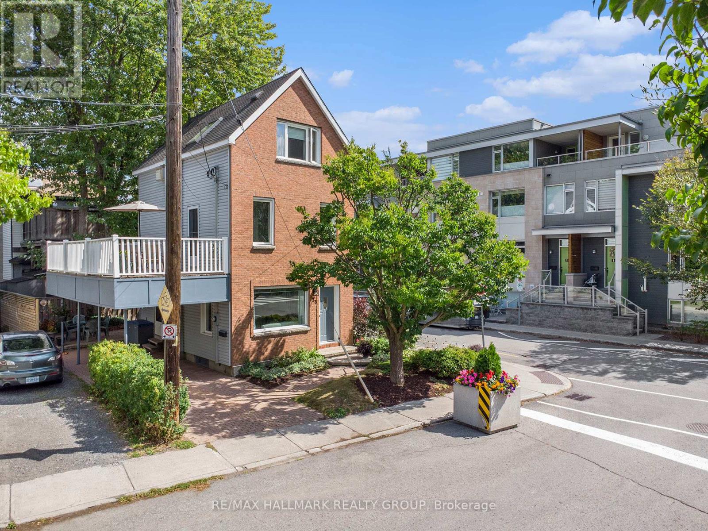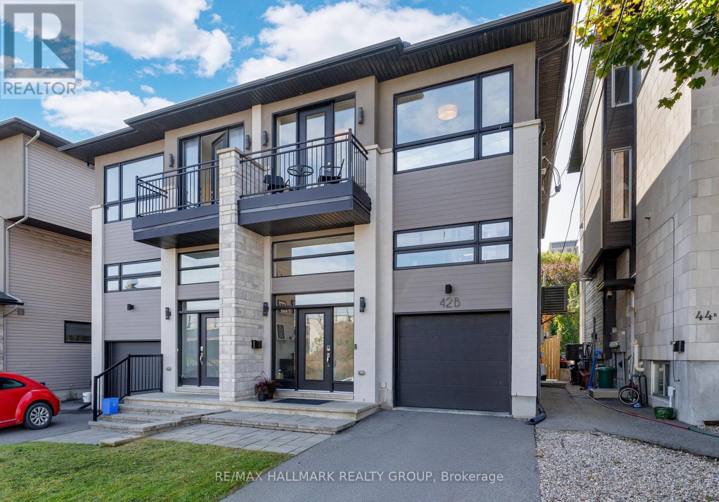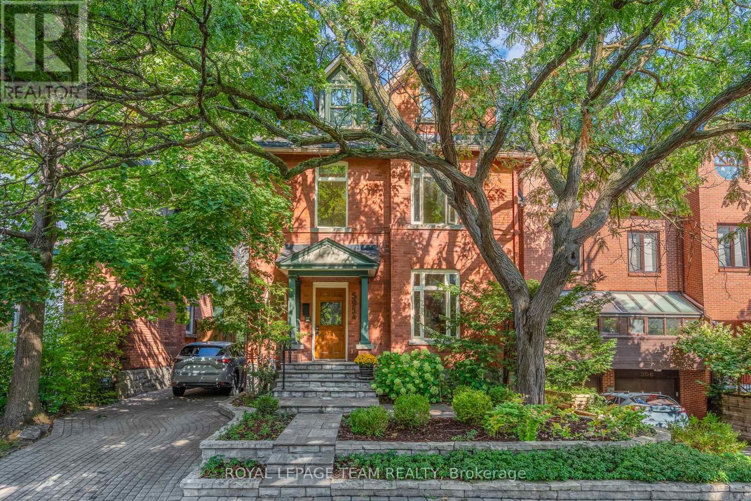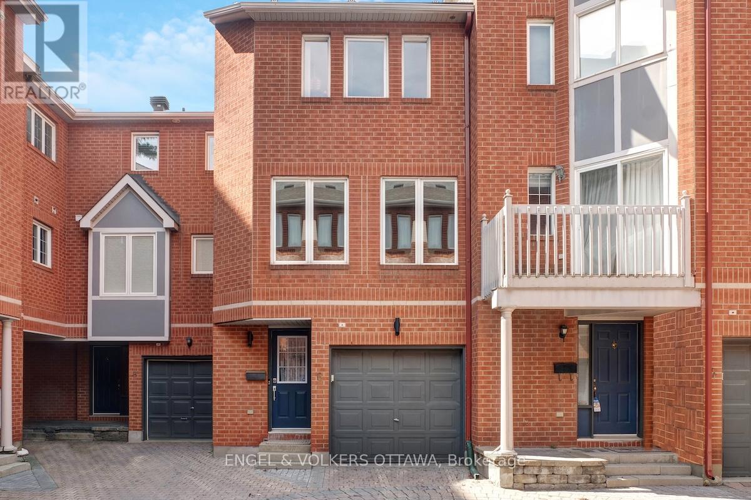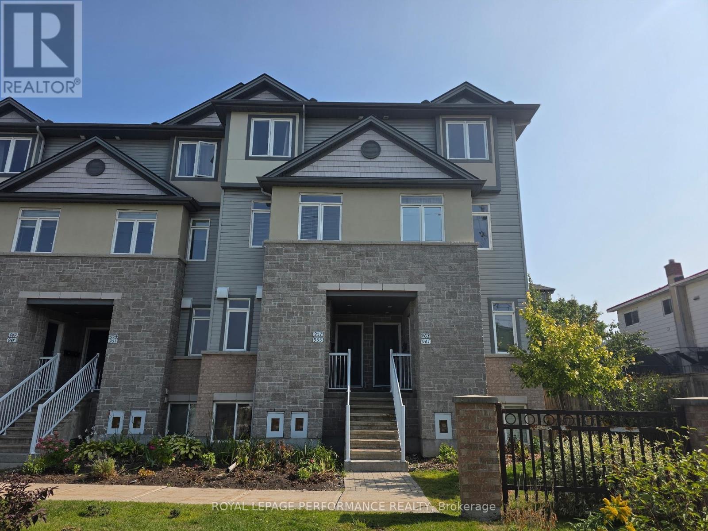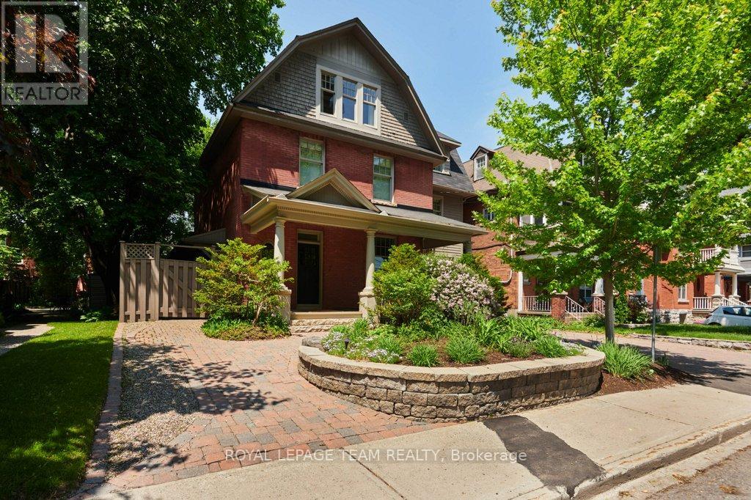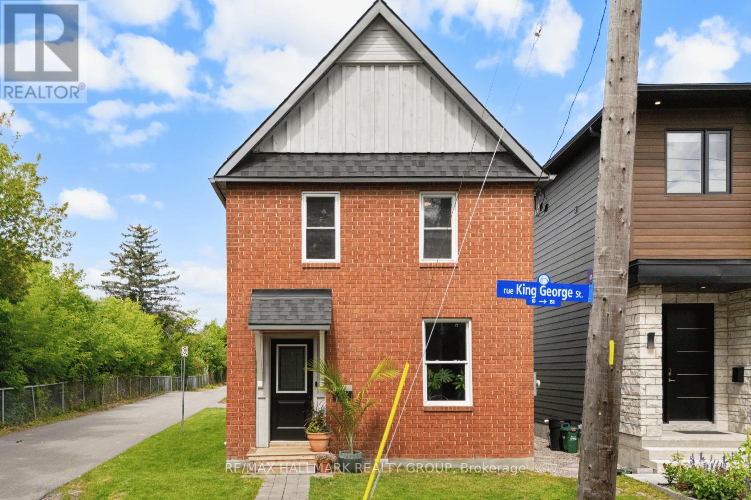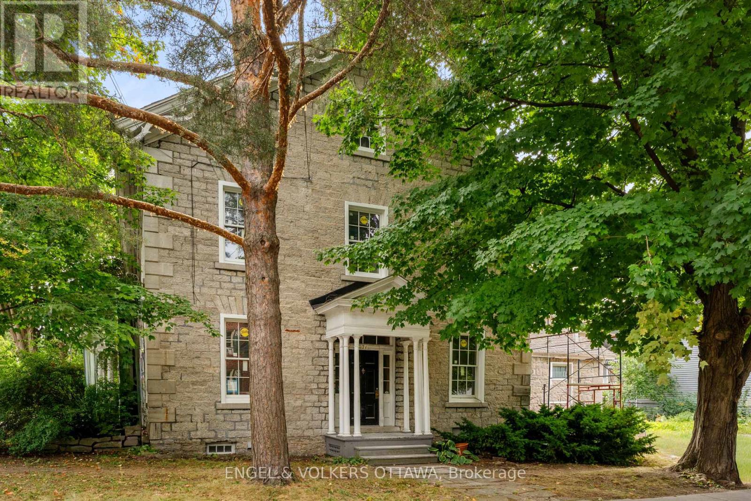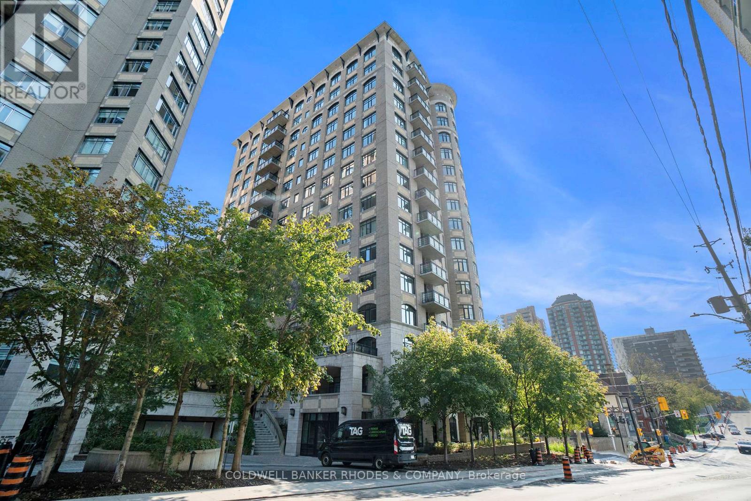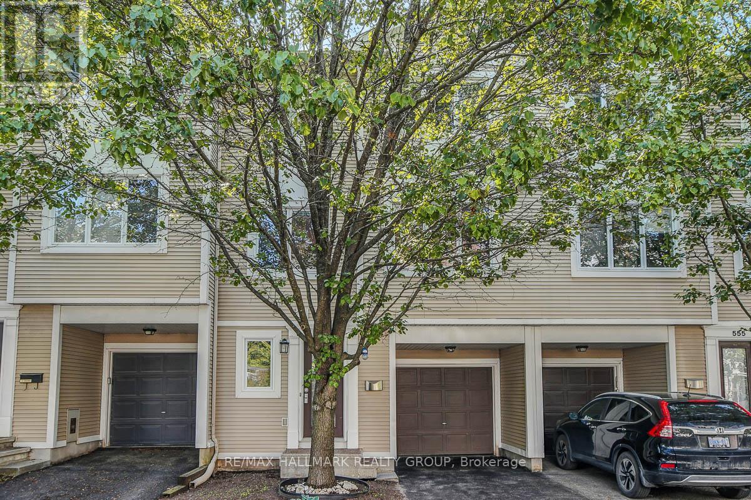- Houseful
- ON
- Ottawa
- Old Ottawa East
- 186 Mcgillivray St
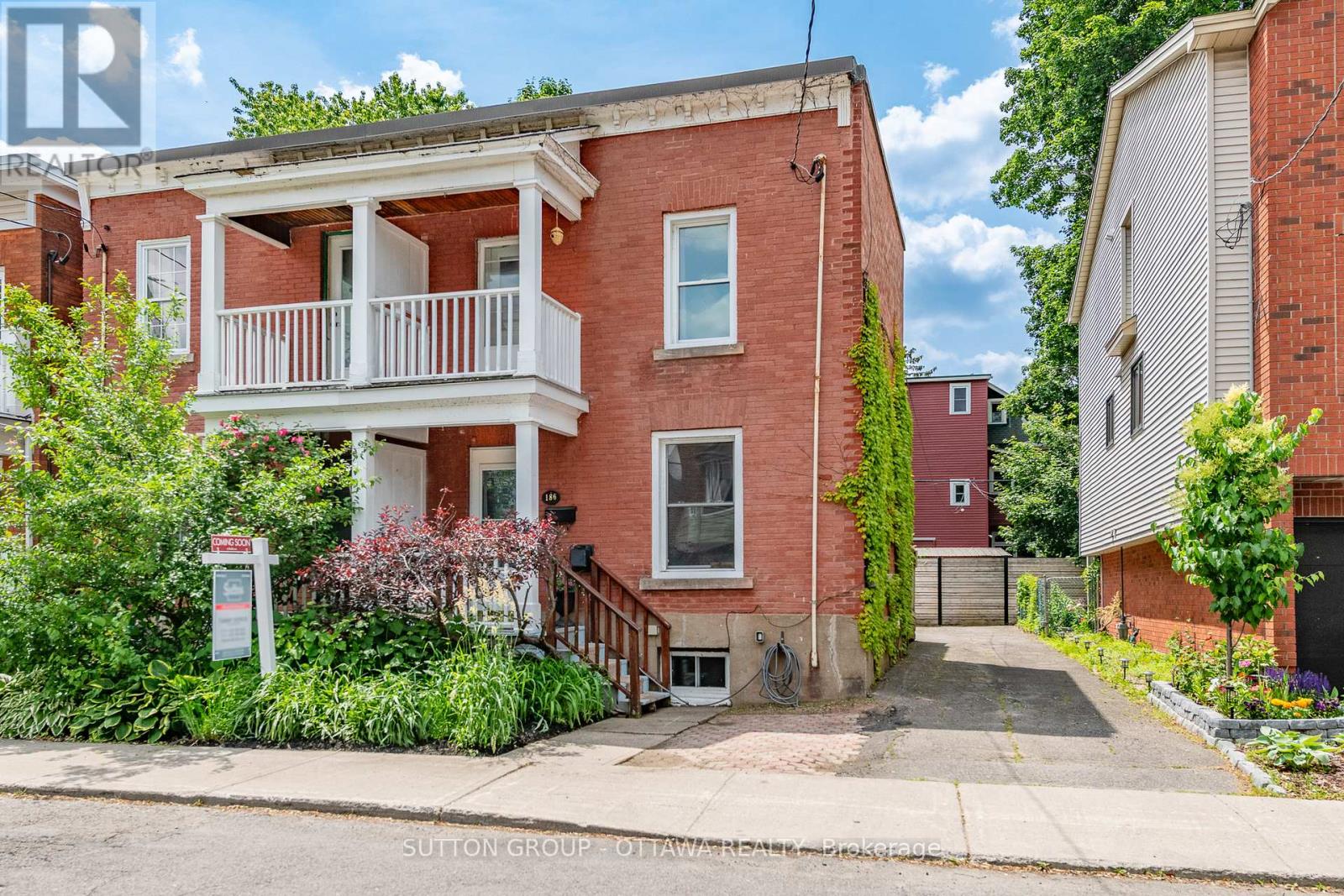
Highlights
Description
- Time on Housefulnew 4 hours
- Property typeSingle family
- Neighbourhood
- Median school Score
- Mortgage payment
Fantastic starter home for first timer on a budget or contractor with a plan IN OLD OTTAWA EAST. Rarely offered property on McGillivray, a block from the Canal, two blocks from the Main Streets hipster vibe and St Paul Uni, minutes to downtown(by bike), OC Transpo nearby, steps to Ottawa Farmers Market, walking distance to TD Lansdowne. A sturdy century home with recently repointed brick, a newer furnace and updated roof membrane. Shared driveway with parking spot at the back( street parking available). Deck, gardens and hot tub with plenty of sunlight onto this east-west facing property. Front porch for chilling and staring at the passersby, spacious interior foyer, with large living room, part bathroom, dining room that fits 6-8 guests AND a hutch, side yard access to secure your gardening tools and manage the recycling, a well loved kitchen that is perfect for a party with direct access to back deck for a BBQ. Upper floor features an updated 4 pc bathroom, a primary room with private balcony, two additional guest rooms(or home office!) as well. Lower level is where you will find the laundry and plenty of storage for the holiday decorations the stuff you gather. This gem is in an urban cool location which will shine up beautifully. (id:63267)
Home overview
- Heat source Natural gas
- Heat type Forced air
- Sewer/ septic Sanitary sewer
- # total stories 2
- # parking spaces 1
- # full baths 1
- # half baths 1
- # total bathrooms 2.0
- # of above grade bedrooms 3
- Has fireplace (y/n) Yes
- Subdivision 4406 - ottawa east
- Lot size (acres) 0.0
- Listing # X12393155
- Property sub type Single family residence
- Status Active
- Bedroom 3.38m X 2.86m
Level: 2nd - Bedroom 3.54m X 3.1m
Level: 2nd - Primary bedroom 4.57m X 2.74m
Level: 2nd - Laundry 3m X 3.03m
Level: Lower - Dining room 3.42m X 3.02m
Level: Main - Living room 5.82m X 3.36m
Level: Main - Foyer 2.63m X 1.4m
Level: Main - Kitchen 3.47m X 2.29m
Level: Main
- Listing source url Https://www.realtor.ca/real-estate/28840128/186-mcgillivray-street-ottawa-4406-ottawa-east
- Listing type identifier Idx

$-1,667
/ Month

