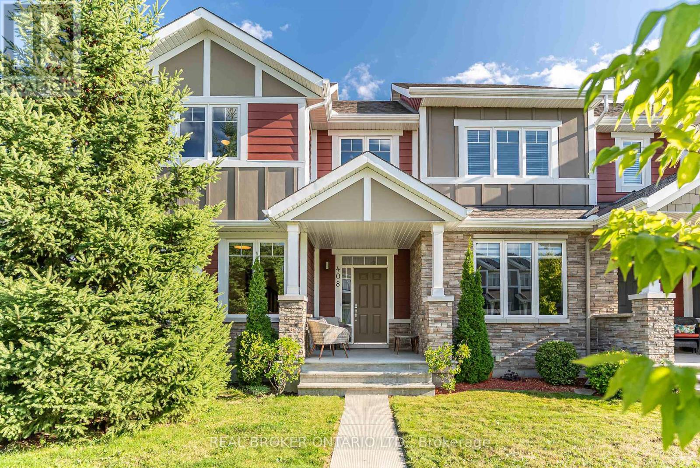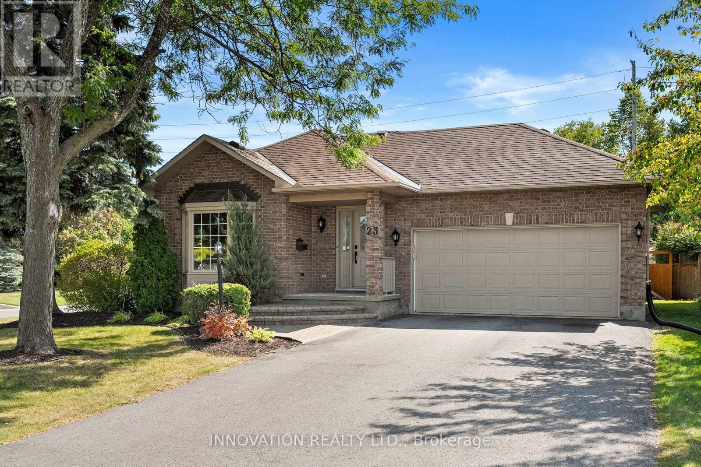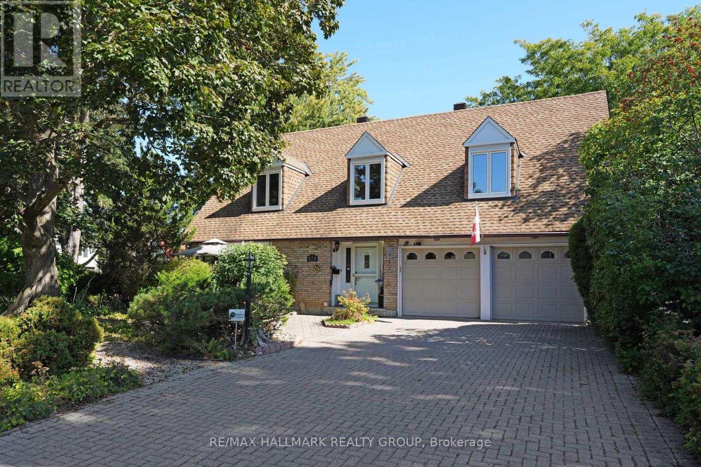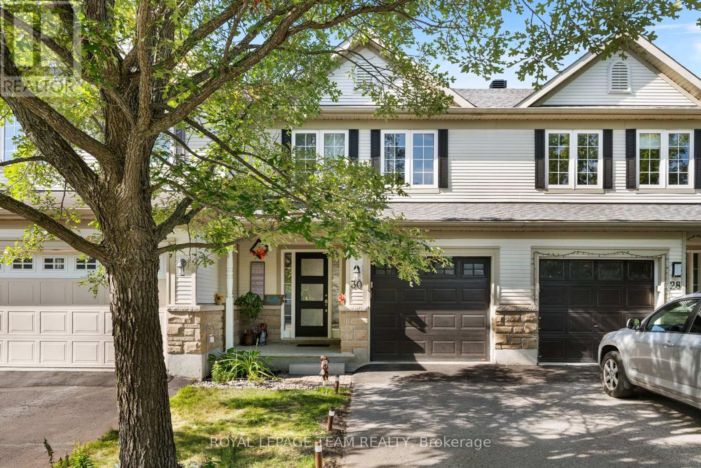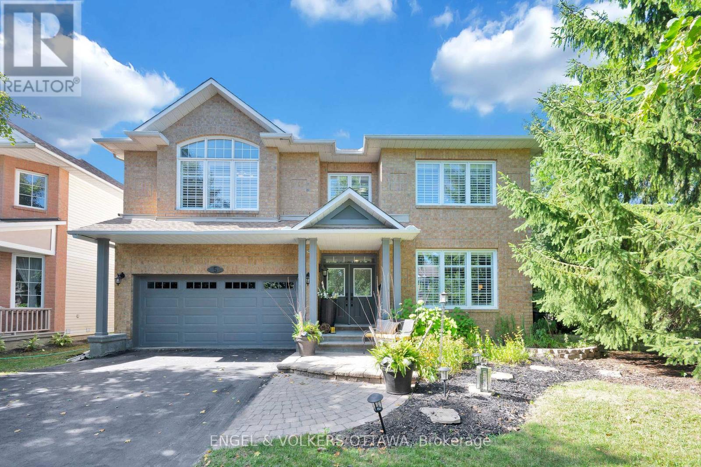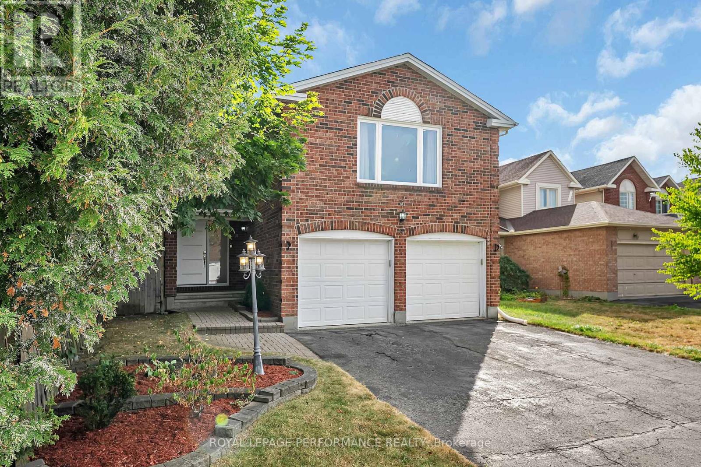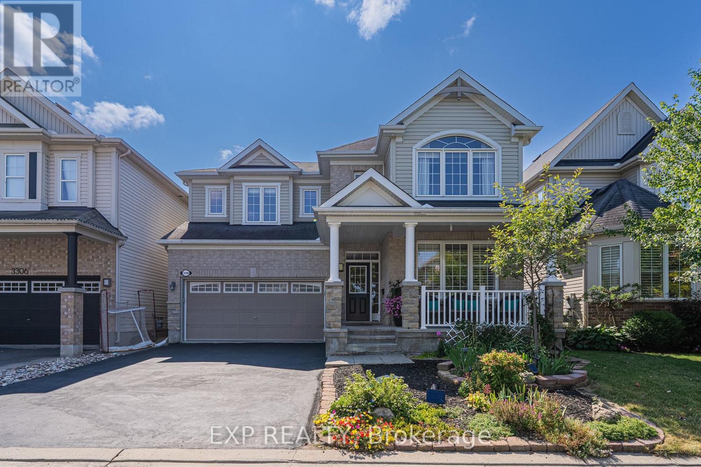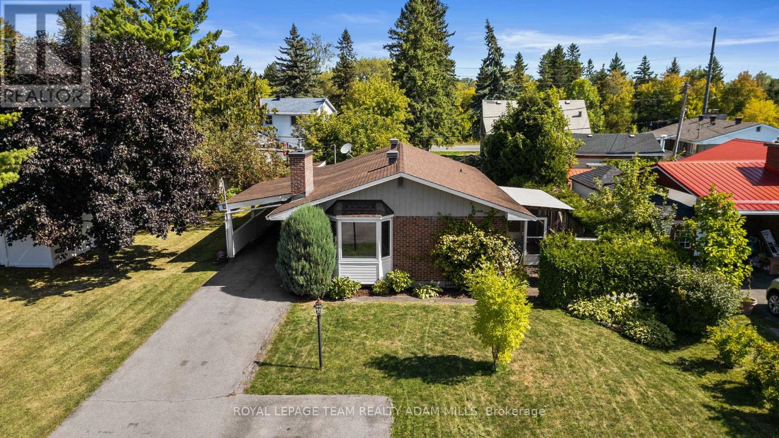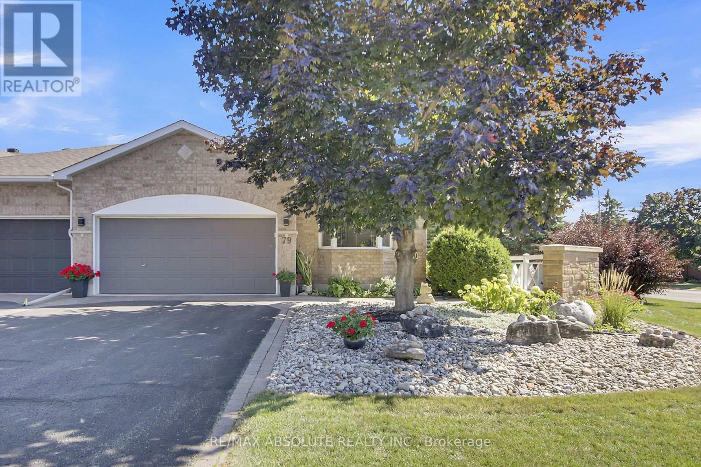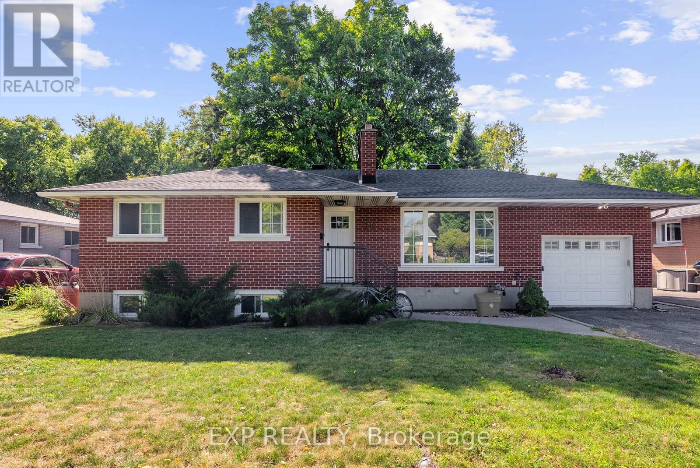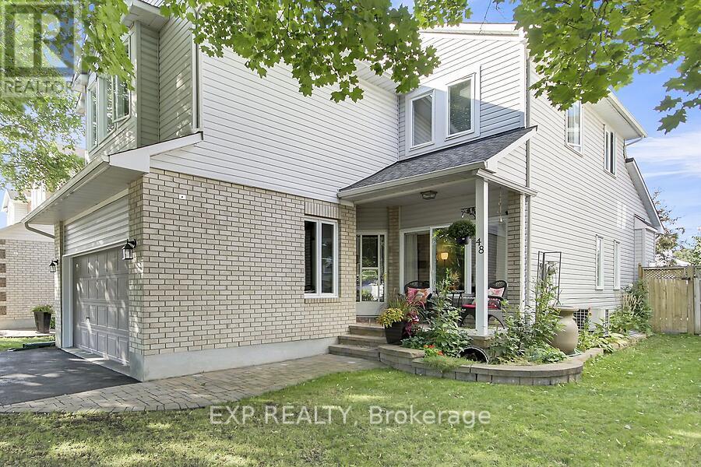- Houseful
- ON
- Ottawa
- Stittsville
- 1868 Maple Grove Rd
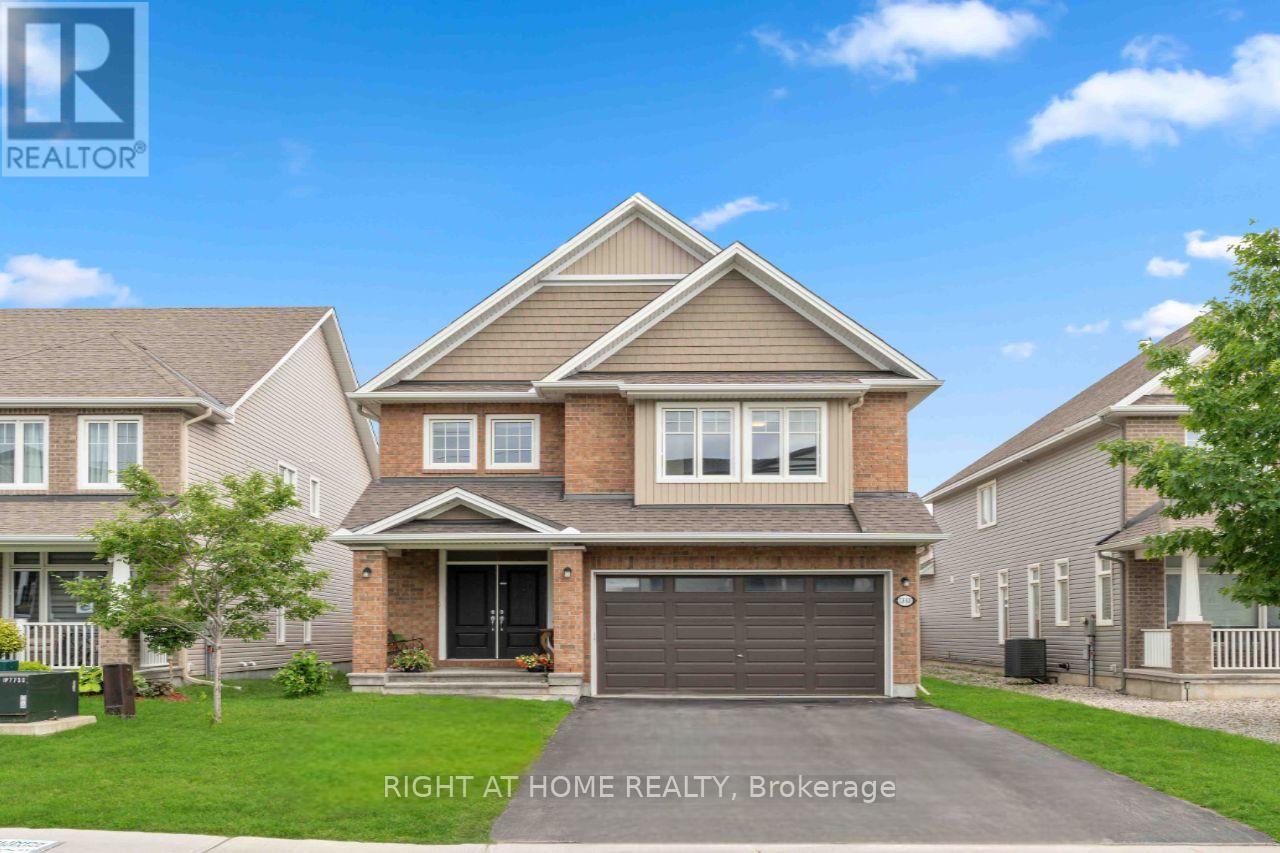
Highlights
Description
- Time on Houseful51 days
- Property typeSingle family
- Neighbourhood
- Median school Score
- Mortgage payment
Stunning, Energy Star-certified, Hartland model by Tamarack, offering over 2,600 sq/ft of elegant living space (plus a fully finished basement) on a premium wide lot. Boasting 4+1 bedrooms and 5 full bathrooms. This home is designed for comfort, style, and functionality. The main level features a spacious foyer and a flexible front sitting area, ideal for relaxation. A formal dining room easily convertible to a private office, den or guest bedroom. The open-concept gourmet kitchen featuring high-end SS appliances, quartz countertops, a large island, and seamless flow into a sun-filled living room with a cozy gas fireplace. Rich hardwood flooring throughout all three levels. Upstairs, four spacious bedrooms and three full bathrooms, including two en-suites and a convenient Jack & Jill bath. The luxurious primary suite with upgraded walk-in closets and a spa-inspired 5-piece en-suite bath. A full laundry room on this level adds everyday convenience. The fully finished basement with a fifth bedroom, a full 3-piece bath, and a huge Rec room. This thoughtful layout, premium finishes, and unbeatable location, its more than just a house its the lifestyle you've been dreaming of. Don't miss your chance to make it yours. (id:63267)
Home overview
- Cooling Central air conditioning
- Heat source Natural gas
- Heat type Forced air
- Sewer/ septic Sanitary sewer
- # total stories 2
- # parking spaces 6
- Has garage (y/n) Yes
- # full baths 5
- # total bathrooms 5.0
- # of above grade bedrooms 5
- Has fireplace (y/n) Yes
- Subdivision 8211 - stittsville (north)
- Lot size (acres) 0.0
- Listing # X12309745
- Property sub type Single family residence
- Status Active
- 4th bedroom 3.96m X 3.65m
Level: 2nd - 2nd bedroom 4.21m X 3.3m
Level: 2nd - 3rd bedroom 3.55m X 3.6m
Level: 2nd - Primary bedroom 5.68m X 5.48m
Level: 2nd - Laundry 2.48m X 1.77m
Level: 2nd - 5th bedroom 3.88m X 3.58m
Level: Lower - Recreational room / games room 10.66m X 5.58m
Level: Lower - Kitchen 4.77m X 4.47m
Level: Main - Dining room 3.7m X 2.99m
Level: Main - Living room 5.33m X 3.96m
Level: Main - Mudroom 1.98m X 1.77m
Level: Main - Family room 4.74m X 3.35m
Level: Main
- Listing source url Https://www.realtor.ca/real-estate/28658712/1868-maple-grove-road-ottawa-8211-stittsville-north
- Listing type identifier Idx

$-2,613
/ Month

