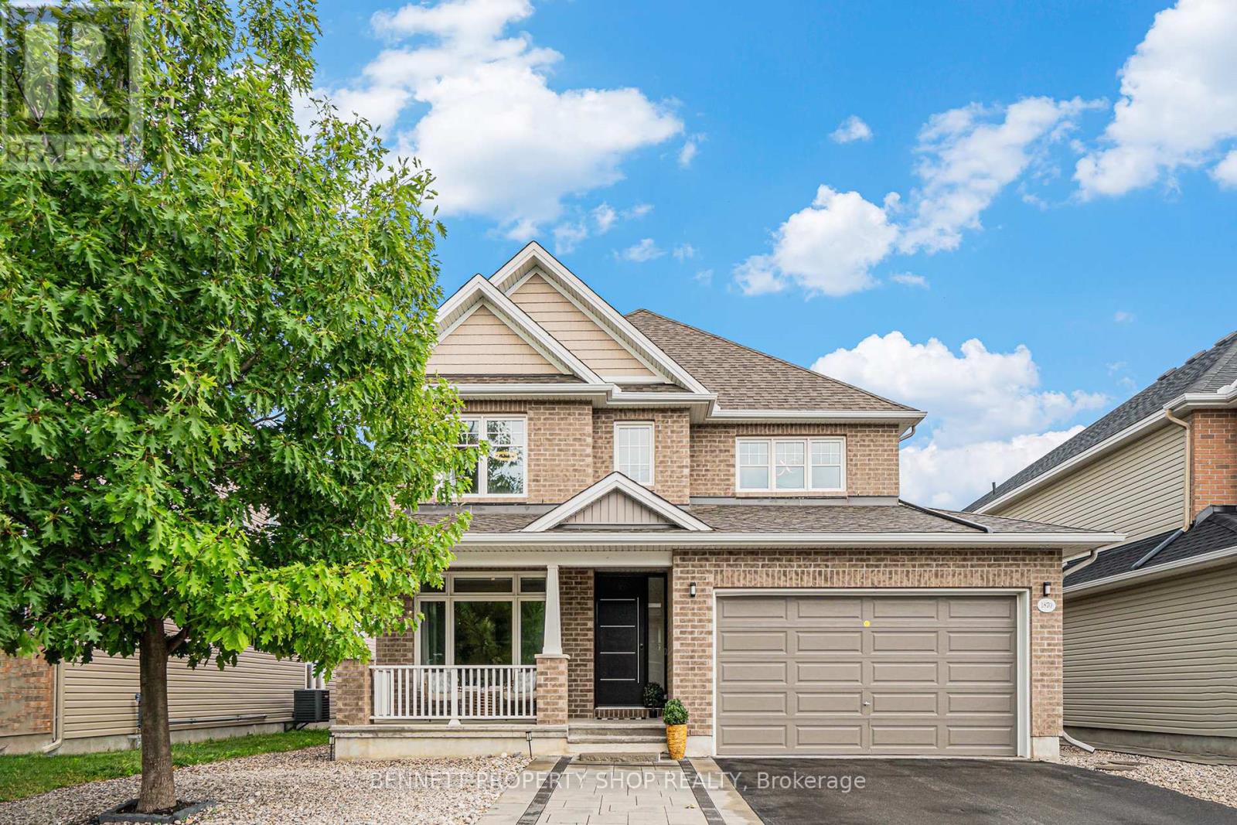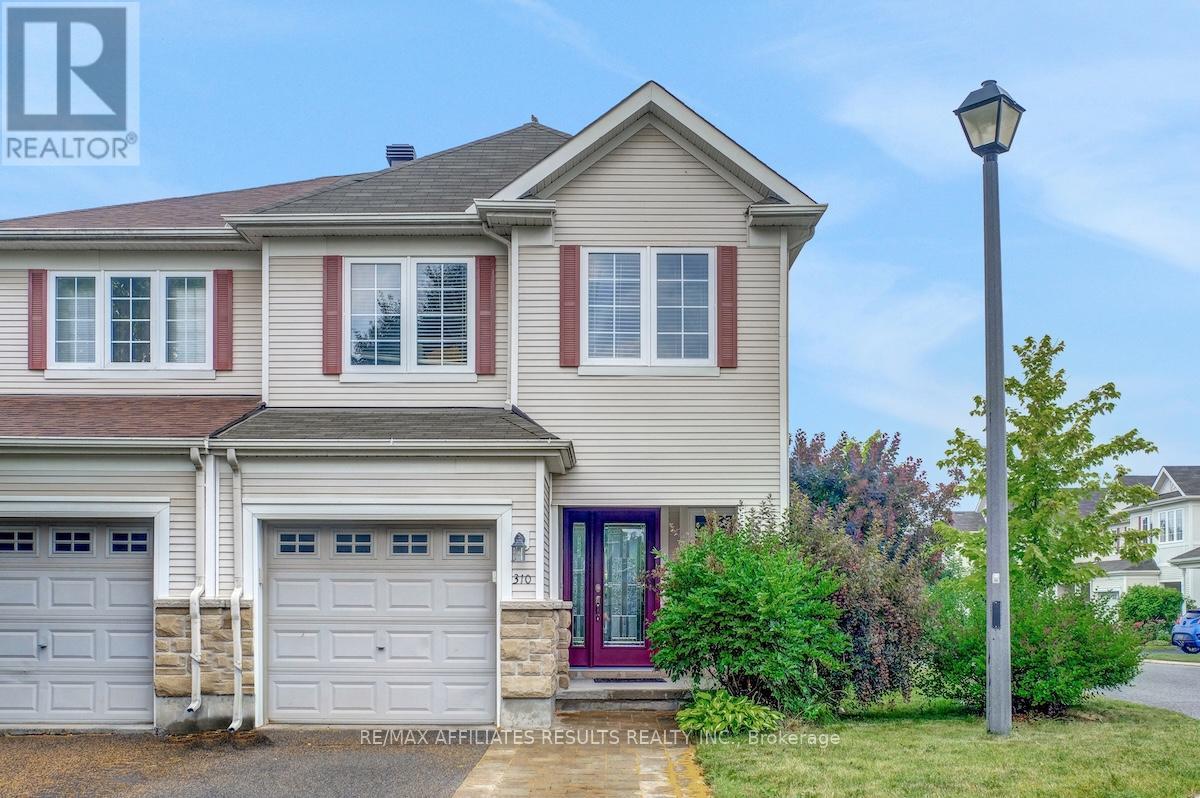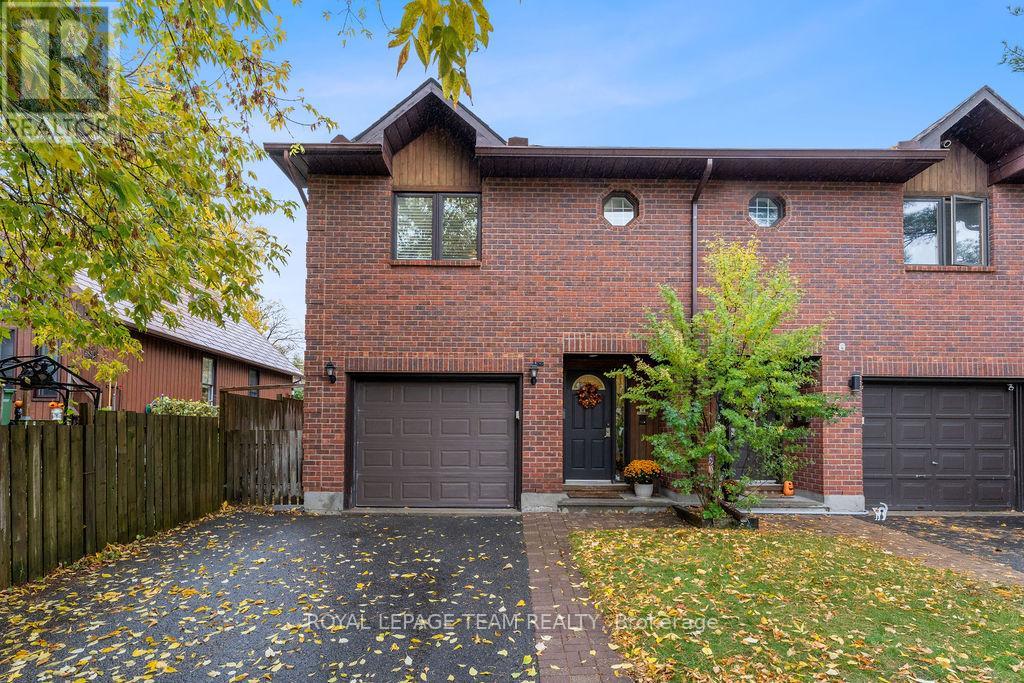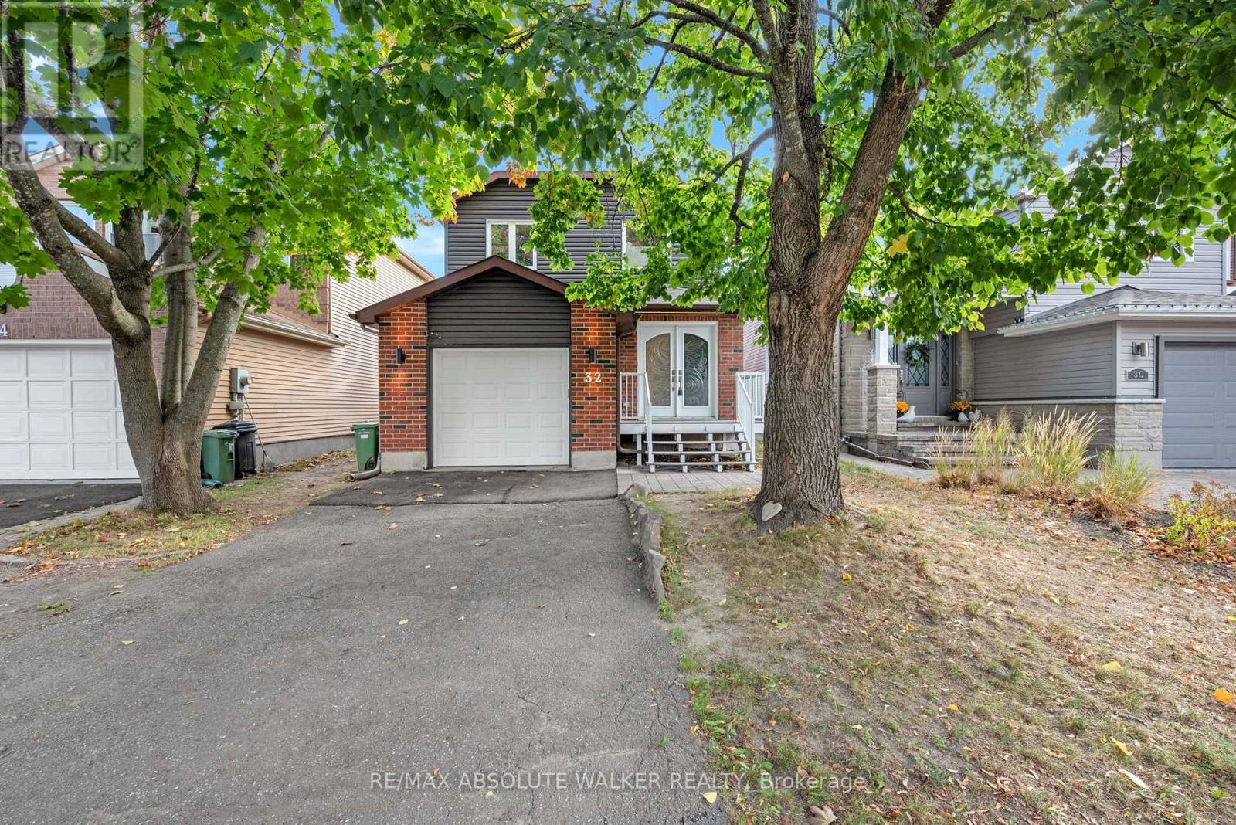- Houseful
- ON
- Ottawa
- Stittsville
- 1870 Maple Grove Rd

Highlights
Description
- Time on Houseful106 days
- Property typeSingle family
- Neighbourhood
- Median school Score
- Mortgage payment
NOW'S YOUR CHANCE TO OWN A MODEL HOME!!! Step into a world of luxury with this magnificent former model home by renowned builder Tamarack, crafted for those who desire elegance and exceptional spaces for entertaining. This stunning 5-bedroom detached home in the prestigious Stittsville community blends high-end modern upgrades with timeless sophistication. The open-concept design features grand living areas flooded with natural light, perfect for unwinding or hosting lavish gatherings. The gourmet kitchen is a chef's dream, boasting premium stainless steel appliances, gleaming quartz countertops, four spacious bedrooms including a luxurious primary suite with a spa-like ensuite, complete with dual sinks, a sleek glass shower, and a deep soaking tub for ultimate relaxation. a fifth bedroom in the fully finished basement provides versatile space for guests, tenants, or a private retreat. The expansive backyard oasis is ideal for upscale summer barbecues and outdoor entertaining, while the spacious 2-car garage offers convenient parking, storage, or a versatile workspace. With over $200,000 in premium upgrades, this home radiates quality and refinement. Nestled in a serene Stittsville neighbourhood, it offers unmatched accessibility to public transit, top-tier shopping, dining, entertainment, and nearby parks and trails, making it perfect for luxury buyers and families. This accessible, move-in-ready masterpiece is a rare gem for an elevated lifestyle! (id:63267)
Home overview
- Cooling Central air conditioning, air exchanger
- Heat source Natural gas
- Heat type Forced air
- Sewer/ septic Sanitary sewer
- # total stories 2
- Fencing Fully fenced, fenced yard
- # parking spaces 8
- Has garage (y/n) Yes
- # full baths 3
- # half baths 1
- # total bathrooms 4.0
- # of above grade bedrooms 5
- Community features School bus
- Subdivision 8211 - stittsville (north)
- Directions 2009323
- Lot size (acres) 0.0
- Listing # X12268724
- Property sub type Single family residence
- Status Active
- Laundry 2.09m X 2.4m
Level: 2nd - 3rd bedroom 3.62m X 3.81m
Level: 2nd - Primary bedroom 6.28m X 4.68m
Level: 2nd - 2nd bedroom 3.62m X 3.41m
Level: 2nd - 4th bedroom 3.89m X 4.11m
Level: 2nd - Bathroom 2.5m X 2.37m
Level: 2nd - Bathroom 3.05m X 3.26m
Level: 2nd - Bathroom 1.56m X 2.59m
Level: Lower - Recreational room / games room 6m X 5.81m
Level: Lower - Office 3.31m X 4.58m
Level: Lower - Utility 10.77m X 7.02m
Level: Lower - Living room 5.64m X 4.68m
Level: Main - Kitchen 0.79m X 7.24m
Level: Main - Office 3.46m X 3.81m
Level: Main - Foyer 1.65m X 3.52m
Level: Main - Dining room 5.21m X 4.6m
Level: Main - Mudroom 2.05m X 4.15m
Level: Main
- Listing source url Https://www.realtor.ca/real-estate/28570877/1870-maple-grove-road-ottawa-8211-stittsville-north
- Listing type identifier Idx

$-2,613
/ Month












