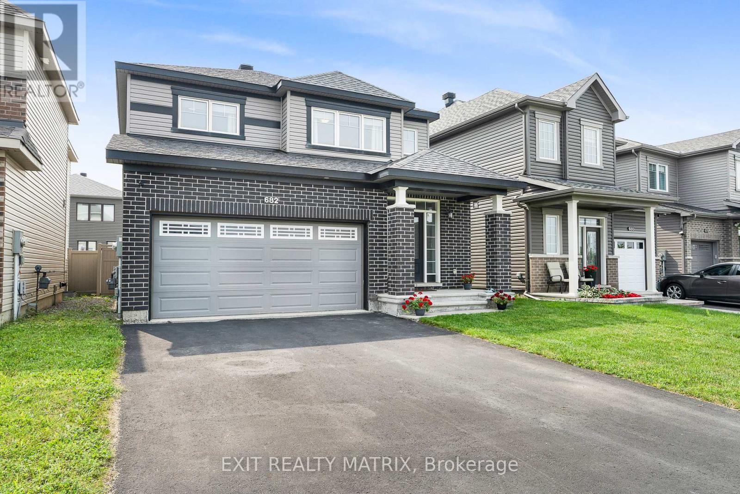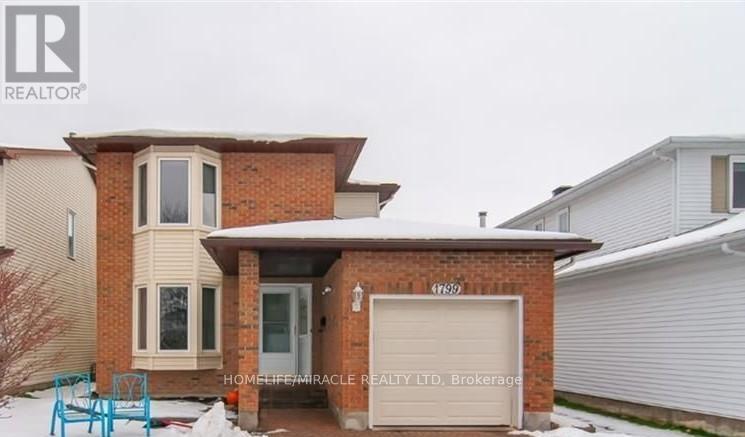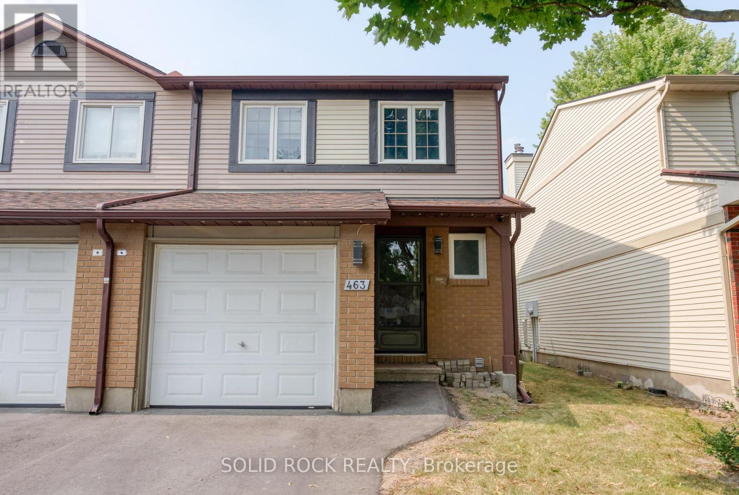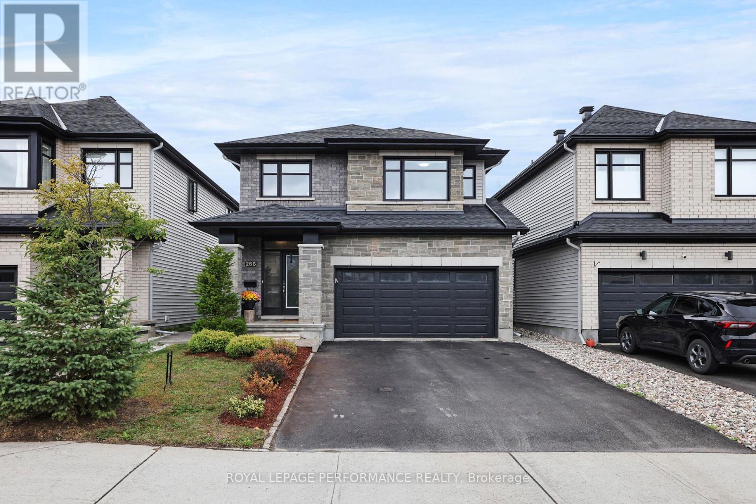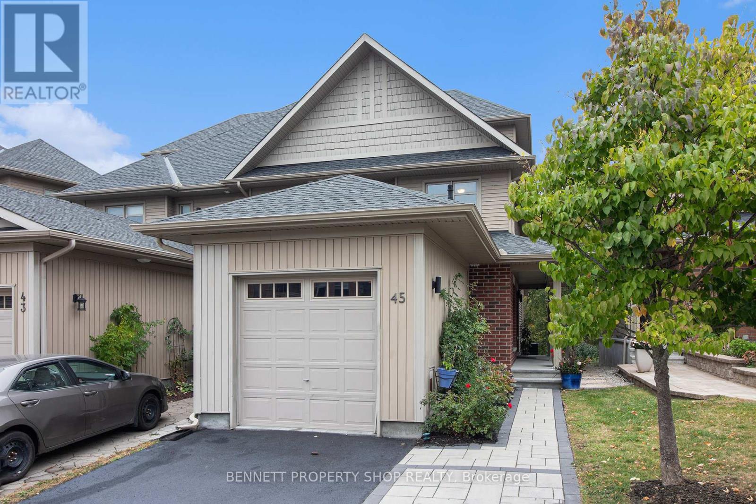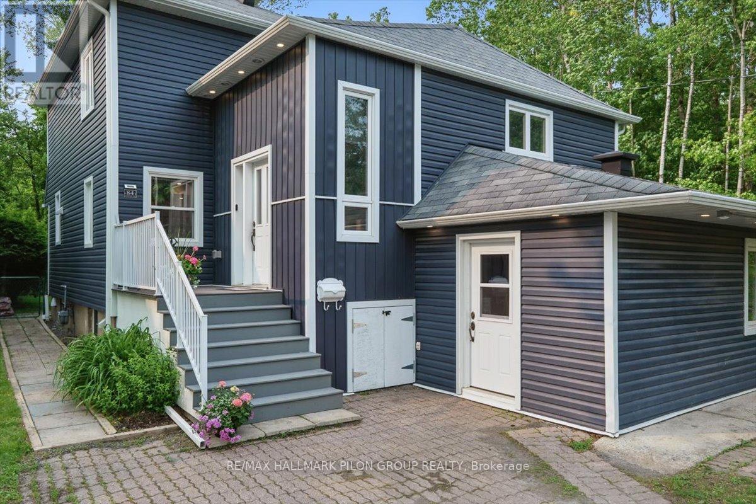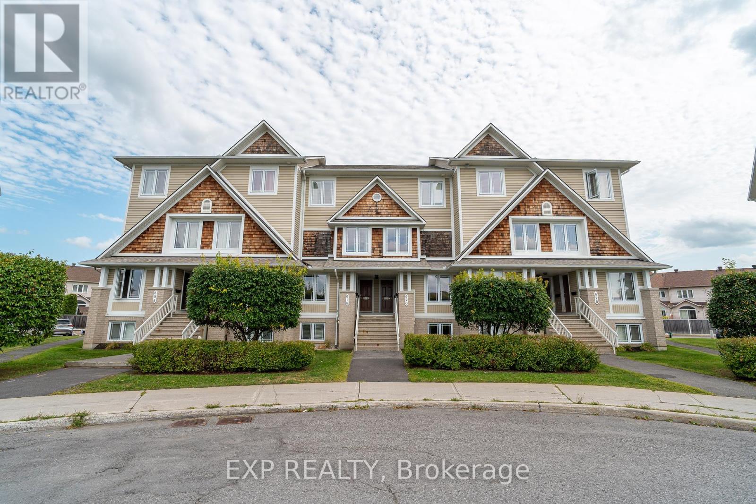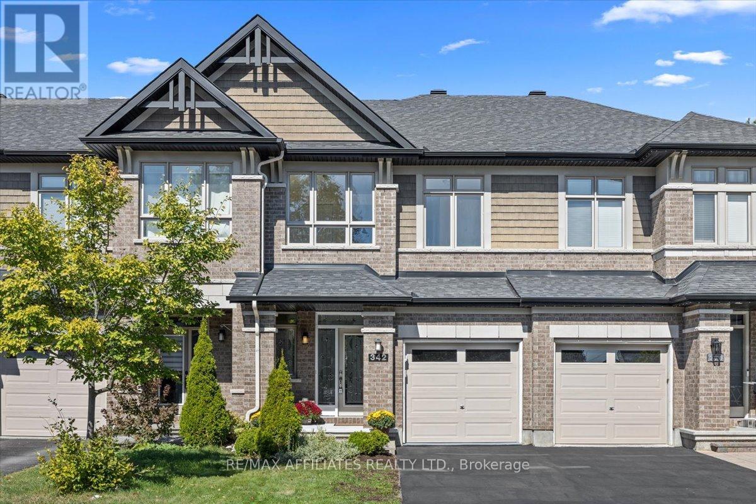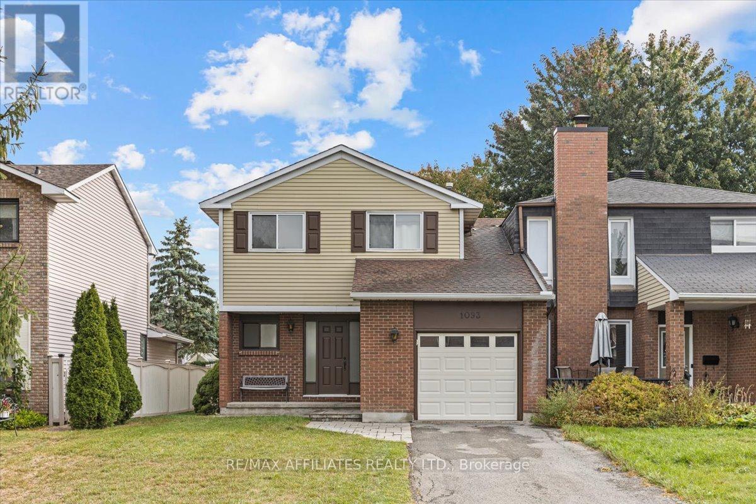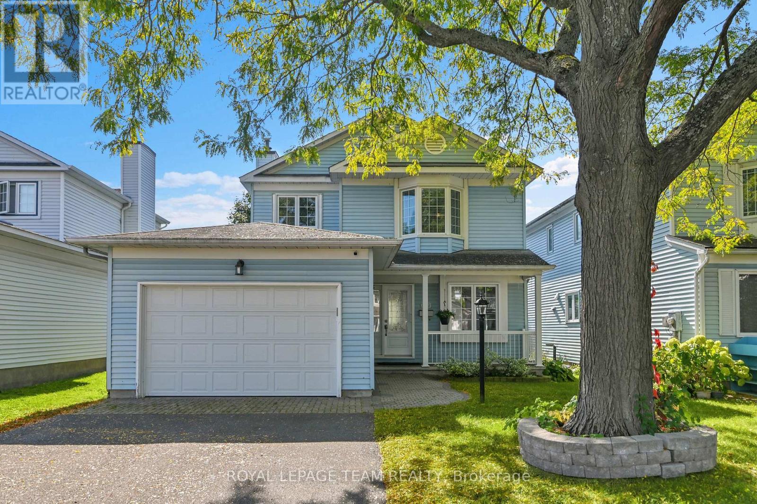- Houseful
- ON
- Ottawa
- Notting Gate
- 1878 Montmere Ave
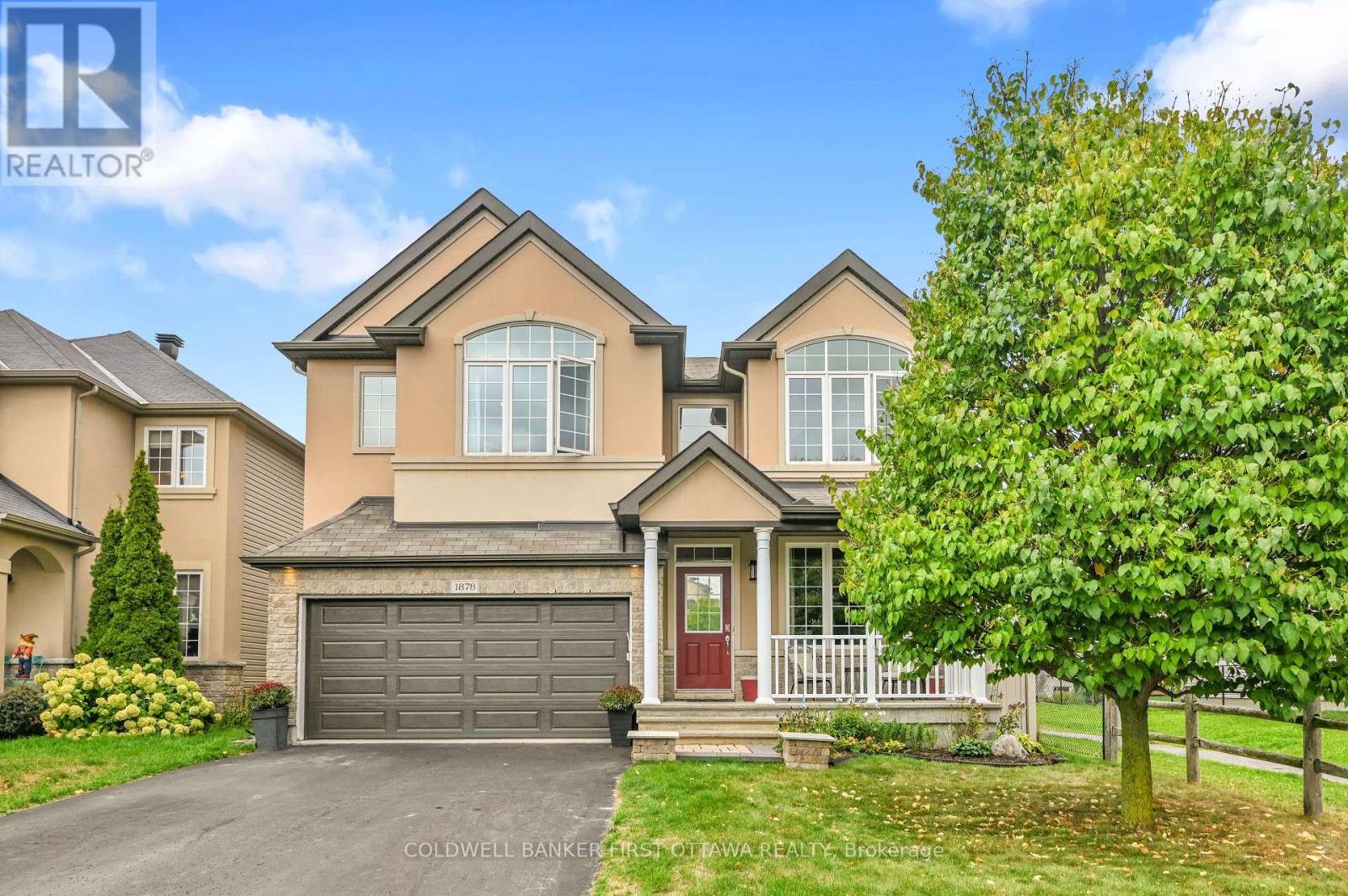
Highlights
Description
- Time on Housefulnew 1 hour
- Property typeSingle family
- Neighbourhood
- Median school Score
- Mortgage payment
Welcome to this exceptional Cardel-built luxury home offering over 4,500 sq. ft. of living space in the highly sought-after community of Notting Hill. Surrounded by top-rated schools, scenic parks, a state-of-the-art recreation complex, shopping, dining, and excellent transit options, this home is perfect for growing families seeking both comfort and convenience. Step inside to a grand spiral staircase open to below, setting the tone for the home's elegance. The spacious chef's kitchen offers granite countertops, a large island with storage, a breakfast bar, a walk-in pantry, and a bright eating area. The kitchen flows seamlessly into the sun-filled great room, complete with a cozy gas fireplace. A formal dining room with elegant coffered ceilings, a formal living room, and a spacious mudroom with a built-in bench and storage add to the home's meticulously crafted design and functionality. Throughout the main level, you'll find sophisticated crown moulding, adding timeless character and charm. Upstairs, you'll find four generous bedrooms, including a luxurious primary suite, along with two spa-inspired 5-piece bathrooms. A massive second-floor den with a vaulted ceiling provides the ideal space for a home office, study, or lounge area. The fully finished lower level is perfect for multi-generational living, featuring an in-law suite with two large bedrooms, a full bathroom, and an inviting fireplace, offering older kids or extended family both comfort and independence. Step outside to your private backyard oasis, complete with a durable PVC fence and a spacious deck perfect for outdoor gatherings and family fun. Your dream home awaits - don't wait, book your showing today! (id:63267)
Home overview
- Cooling Central air conditioning
- Heat source Natural gas
- Heat type Forced air
- Sewer/ septic Sanitary sewer
- # total stories 2
- Fencing Fenced yard
- # parking spaces 6
- Has garage (y/n) Yes
- # full baths 3
- # half baths 1
- # total bathrooms 4.0
- # of above grade bedrooms 6
- Flooring Cork, tile, hardwood
- Has fireplace (y/n) Yes
- Community features Community centre
- Subdivision 1119 - notting hill/summerside
- Directions 1526727
- Lot desc Landscaped
- Lot size (acres) 0.0
- Listing # X12427045
- Property sub type Single family residence
- Status Active
- 2nd bedroom 4.115m X 2.84m
Level: 2nd - Primary bedroom 5.803m X 3.671m
Level: 2nd - Bathroom 4.51m X 2.827m
Level: 2nd - 3rd bedroom 3.875m X 3.34m
Level: 2nd - Den 5.412m X 4.424m
Level: 2nd - Bedroom 3.959m X 3.344m
Level: 2nd - Bathroom 4.837m X 1.665m
Level: 2nd - 5th bedroom 4.061m X 3.837m
Level: Lower - Bathroom 2.72m X 2.44m
Level: Lower - Recreational room / games room 6.809m X 6.197m
Level: Lower - Bedroom 3.509m X 3.24m
Level: Lower - Dining room 4.728m X 3.195m
Level: Main - Kitchen 4.17m X 3.55m
Level: Main - Mudroom 3.525m X 1.522m
Level: Main - Great room 5.76m X 4.416m
Level: Main - Eating area 4.325m X 3.198m
Level: Main - Living room 4.682m X 2.895m
Level: Main
- Listing source url Https://www.realtor.ca/real-estate/28913502/1878-montmere-avenue-ottawa-1119-notting-hillsummerside
- Listing type identifier Idx

$-2,773
/ Month

