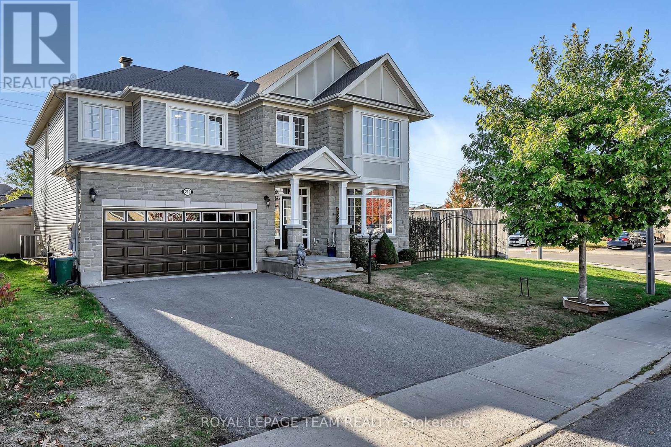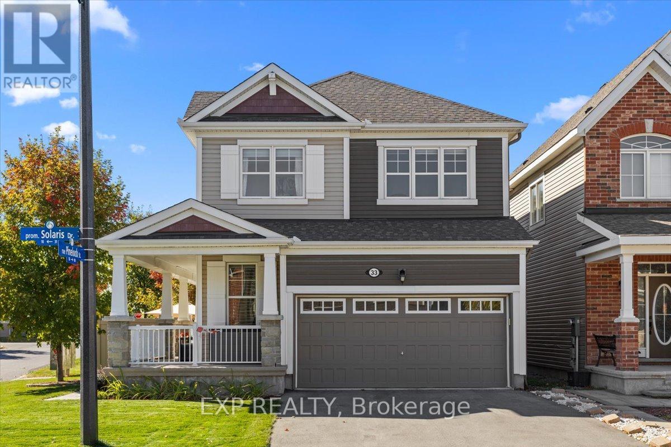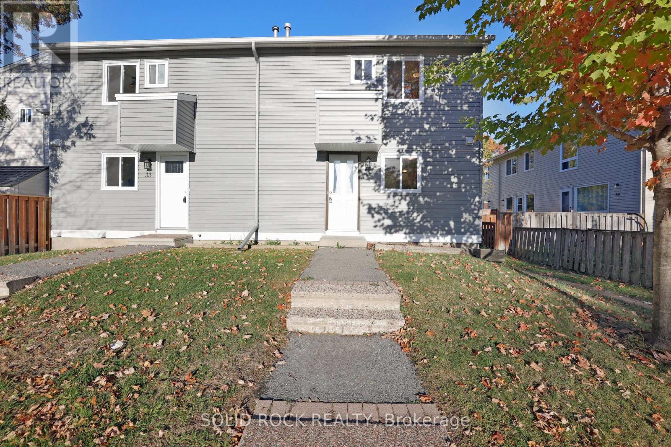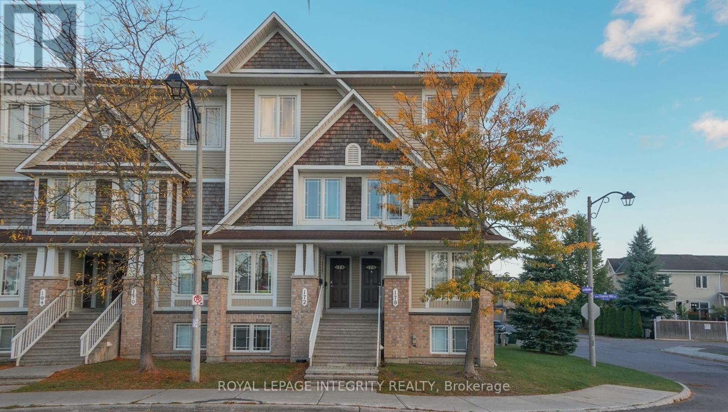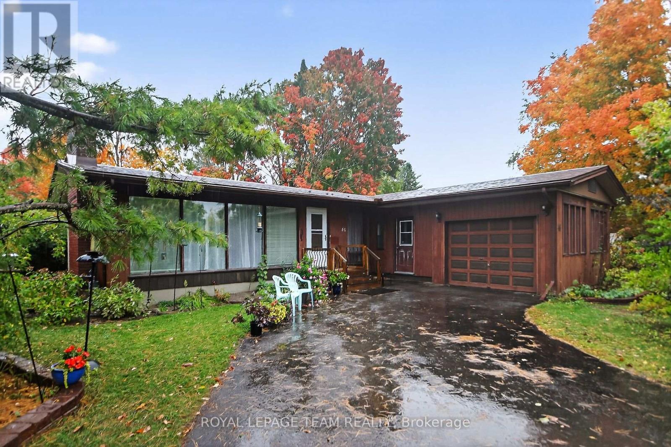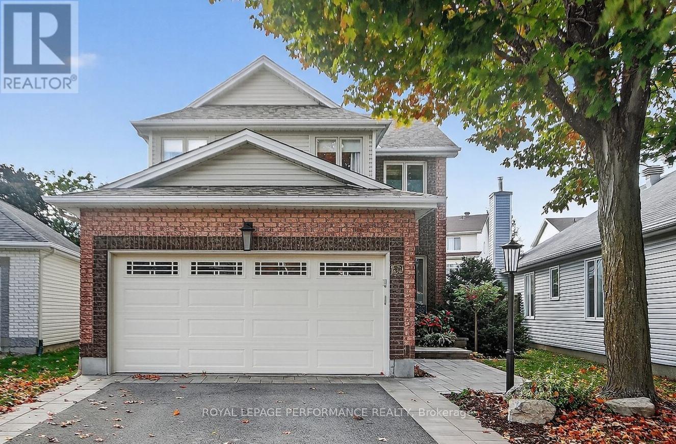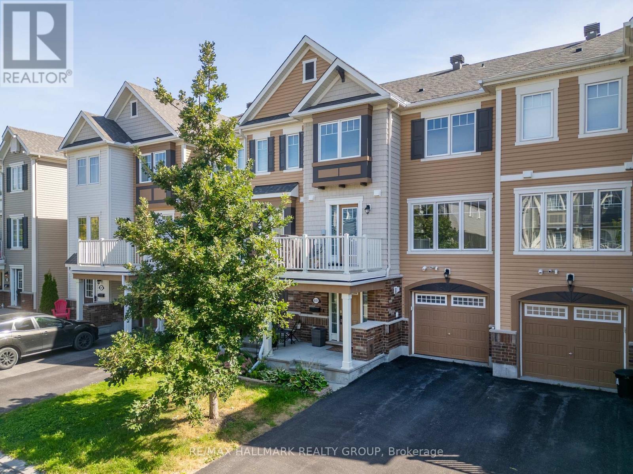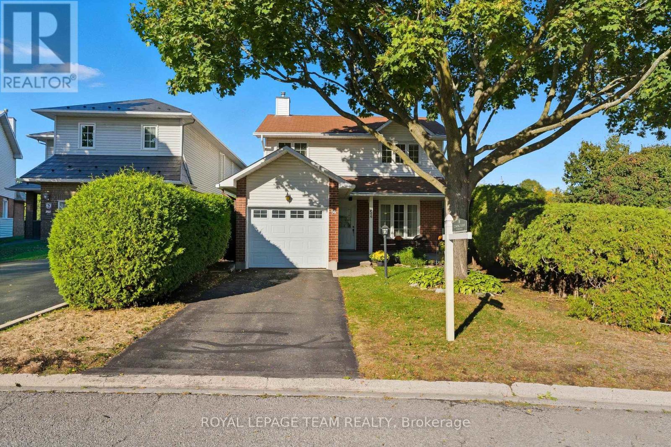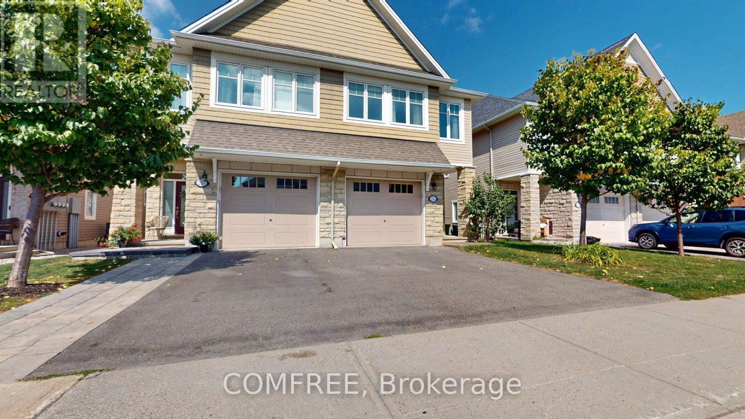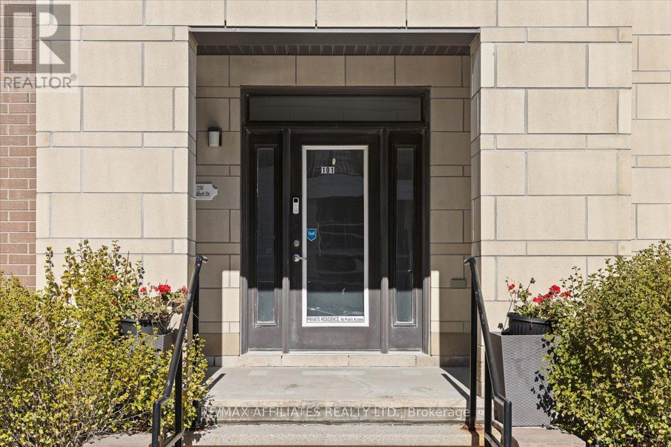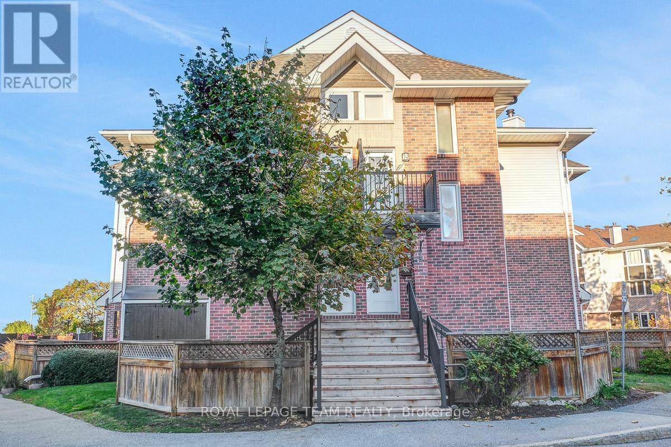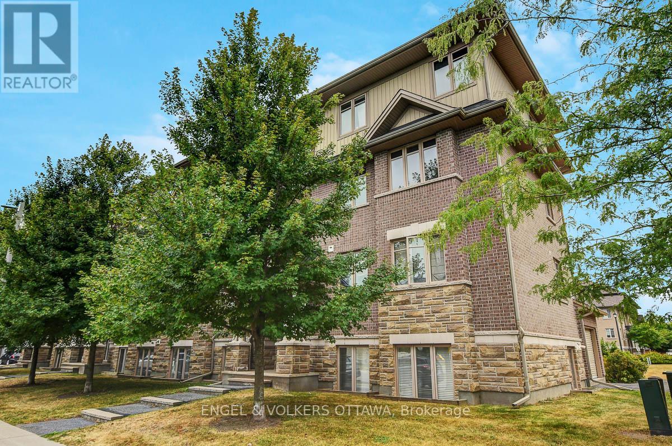
Highlights
Description
- Time on Houseful50 days
- Property typeSingle family
- Neighbourhood
- Median school Score
- Mortgage payment
OPEN HOUSE - Sunday, October 5th, 2:00pm-4:00pm. Bright & Spacious Corner Unit Condo Perfect for First-Time Buyers or Downsizers. This well-designed corner unit offers windows on three sides, filling the home with natural light and creating an open, inviting atmosphere. Ideally located near shopping, groceries, sports facilities, and major commuting routes, convenience is at your doorstep. The open-concept kitchen features a new quartz countertop, stainless steel appliances, and an island that flows seamlessly into the living space perfect for cooking and entertaining. Step out to your private balcony with easterly views, ideal for enjoying sunsets, and note that electric BBQs are permitted.Hardwood flooring runs through the main living areas, while the bedrooms are carpeted for comfort. The spacious primary suite includes a walk-in closet and ensuite bath, while the main bathroom offers a full 4-piece with tub/shower. Parking is included (space 1C, just four spots from the back entrance) for added convenience. Water included in condo fee. A fantastic opportunity for those seeking a bright, modern condo in an excellent location with a functional layout and stylish updates. (id:63267)
Home overview
- Cooling Central air conditioning
- Heat source Natural gas
- Heat type Forced air
- # parking spaces 1
- # full baths 2
- # total bathrooms 2.0
- # of above grade bedrooms 2
- Community features Pet restrictions
- Subdivision 7706 - barrhaven - longfields
- Lot size (acres) 0.0
- Listing # X12356378
- Property sub type Single family residence
- Status Active
- Living room 5.1m X 3.7m
Level: Main - 2nd bedroom 3.25m X 3m
Level: Main - Kitchen 3.4m X 3.14m
Level: Main - Dining room 3.4m X 3.14m
Level: Main - Bedroom 4.8m X 3.35m
Level: Main - Utility 2.66m X 1.9m
Level: Main
- Listing source url Https://www.realtor.ca/real-estate/28759524/e-188-hornchurch-lane-ottawa-7706-barrhaven-longfields
- Listing type identifier Idx

$-749
/ Month

