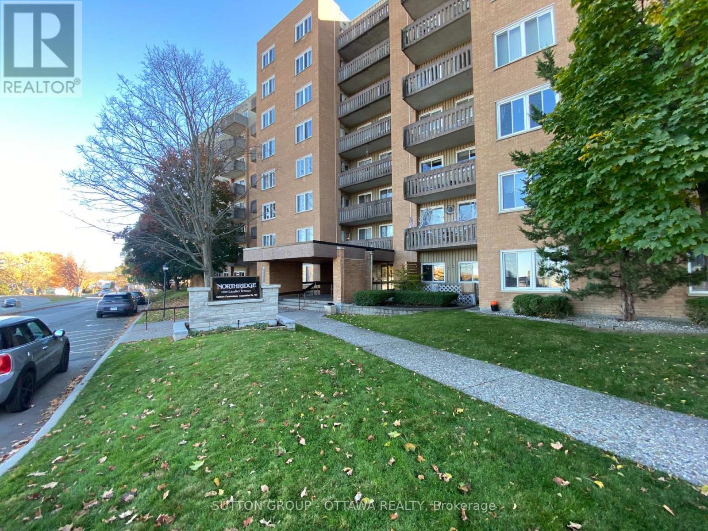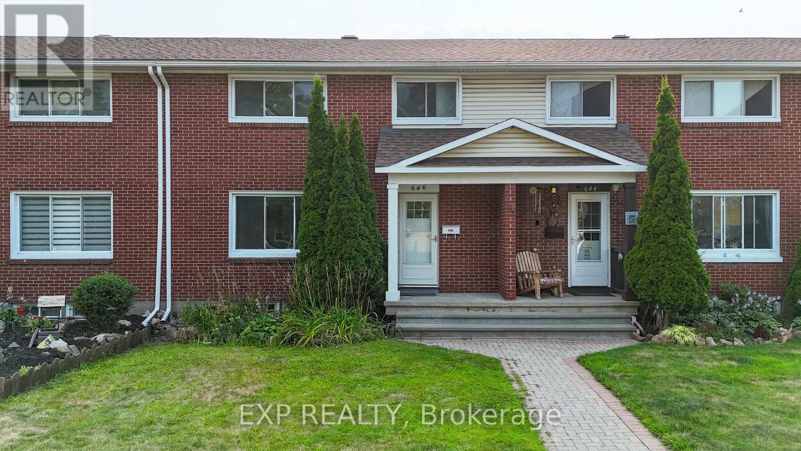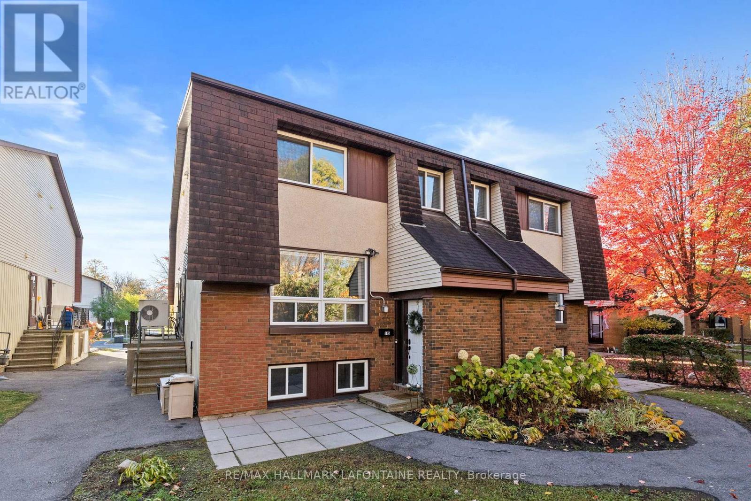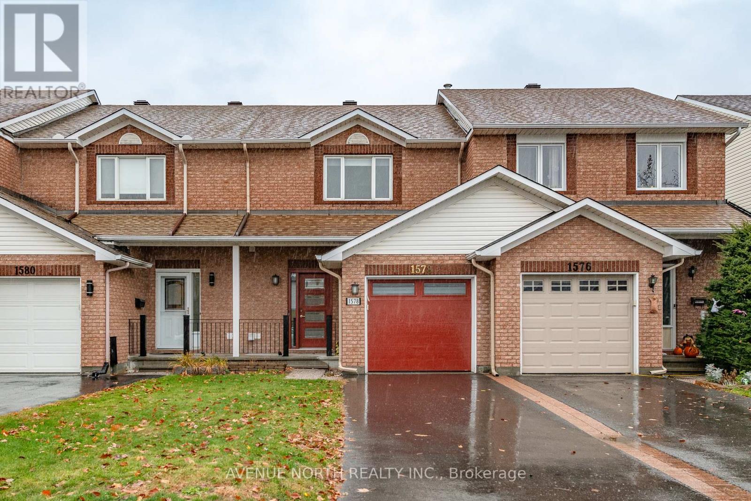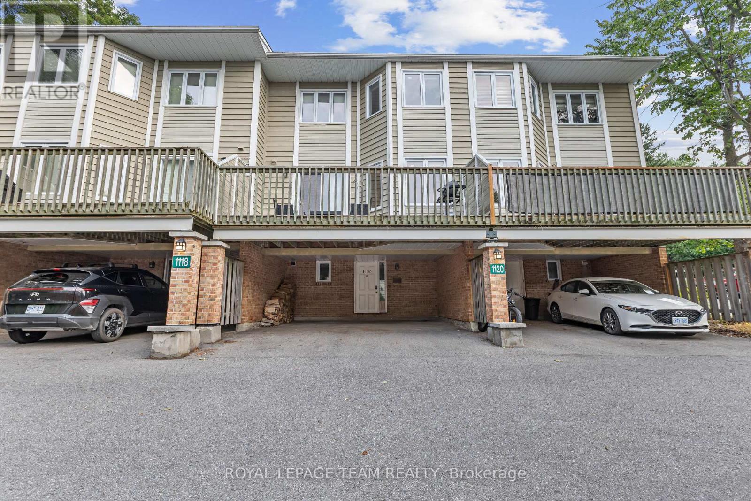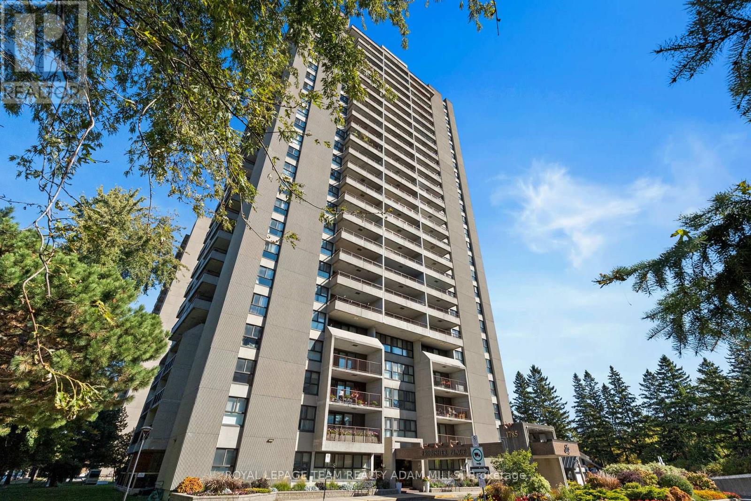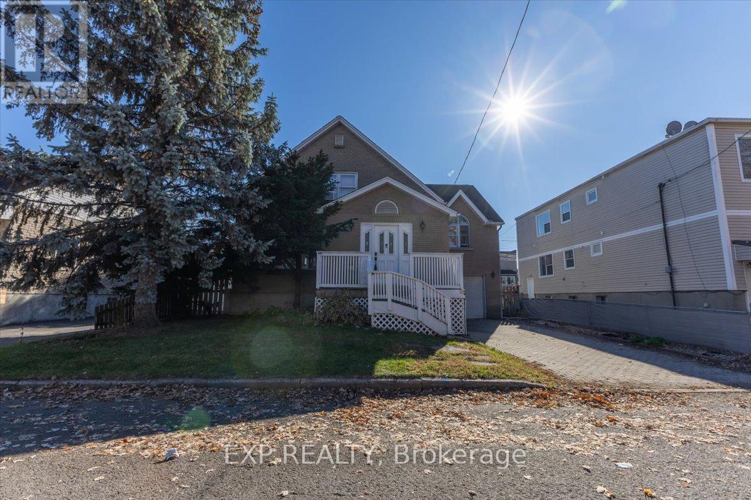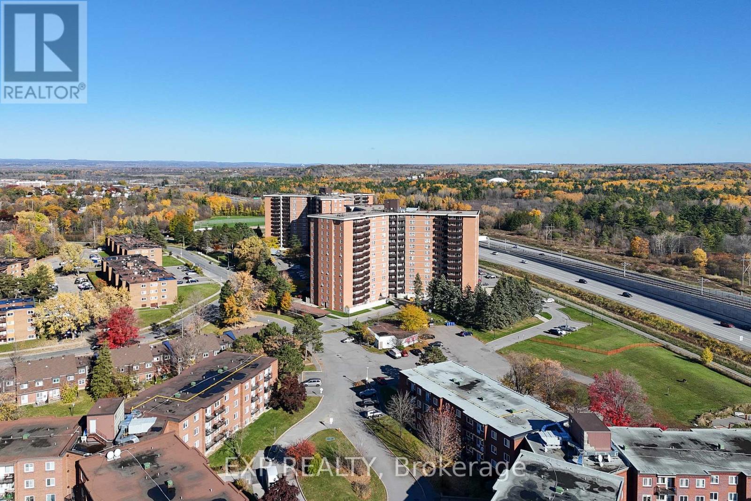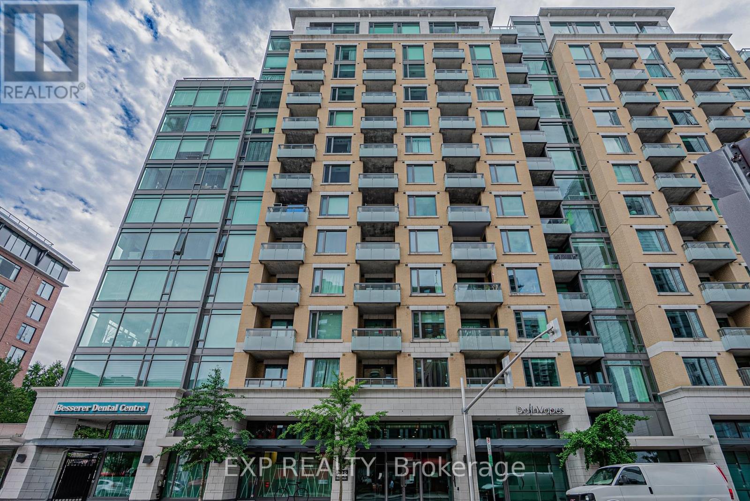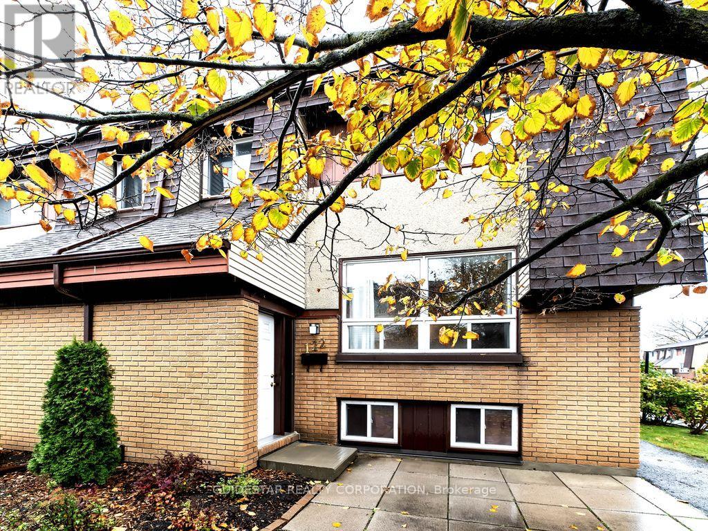- Houseful
- ON
- Ottawa
- Beacon Hill South
- 1886 Elmridge Dr
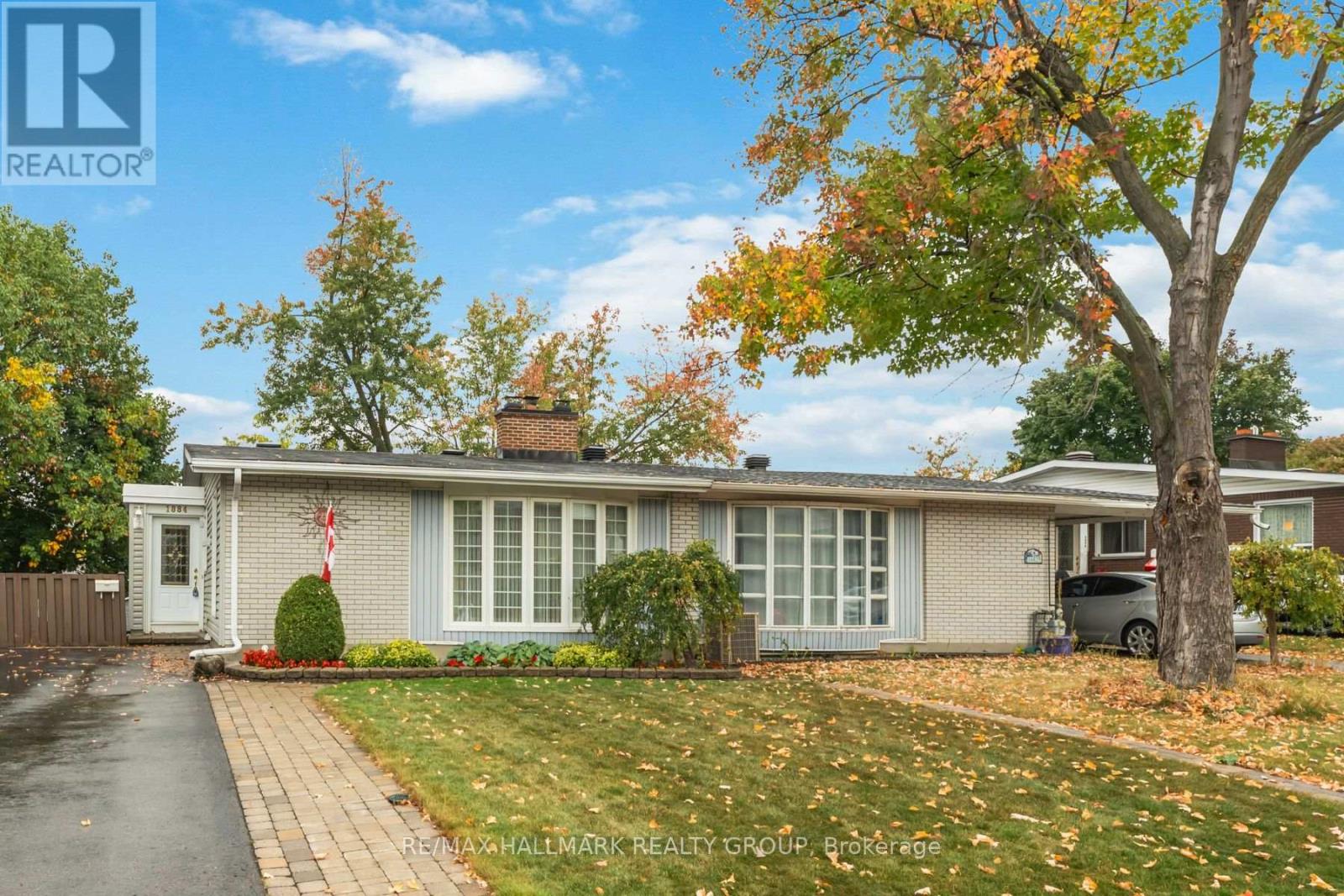
Highlights
Description
- Time on Housefulnew 7 hours
- Property typeSingle family
- StyleBungalow
- Neighbourhood
- Median school Score
- Mortgage payment
Bright and Welcoming 4-Bedroom Semi-Detached Bungalow in Beacon Hill South. First impressions are important. Excellent curb appeal with updated siding and a well-maintained exterior, set on a professionally landscaped lot with stone steps leading to a lovely treed garden. Inside, the sunfilled main level offers an entertainment-size living room with a cozy wood-burning fireplace, a separate dining room, and a generous eat-in kitchen. Two comfortable bedrooms and a full bathroom with shower complete this level. The open central hallway leads to the lower level, where you'll find two bright additional bedrooms overlooking the beautiful backyard gardens. This level also includes a 4-piece bathroom, great closet space, and a large unfinished area with potential for future family room, workshop, gym, or storage. The private, fenced yard is surrounded by mature greenery - perfect for quiet evenings, summer dinners outside, or kids at play. Updates include triple-pane windows, insulated siding, and renovated bathrooms (plus more).Fantastic location: steps to parks, schools, shopping, transit, and just minutes to downtown. Schedule B and 24-hour irrevocable on all offers as per Form 244. (id:63267)
Home overview
- Cooling Central air conditioning
- Heat source Oil
- Heat type Forced air
- Sewer/ septic Sanitary sewer
- # total stories 1
- # parking spaces 3
- Has garage (y/n) Yes
- # full baths 2
- # total bathrooms 2.0
- # of above grade bedrooms 4
- Has fireplace (y/n) Yes
- Subdivision 2107 - beacon hill south
- Lot size (acres) 0.0
- Listing # X12496610
- Property sub type Single family residence
- Status Active
- 3rd bedroom 3.577m X 3.142m
Level: Basement - Utility 6.325m X 6.531m
Level: Basement - 4th bedroom 3.129m X 3.345m
Level: Basement - Bathroom 2.28m X 2.223m
Level: Basement - Foyer 5.469m X 1.313m
Level: Main - Kitchen 3.433m X 2.866m
Level: Main - Dining room 3.073m X 3.026m
Level: Main - Bathroom 2.315m X 1.713m
Level: Main - Bedroom 3.412m X 3.745m
Level: Main - 2nd bedroom 2.718m X 3.062m
Level: Main
- Listing source url Https://www.realtor.ca/real-estate/29053804/1886-elmridge-drive-ottawa-2107-beacon-hill-south
- Listing type identifier Idx

$-1,541
/ Month

