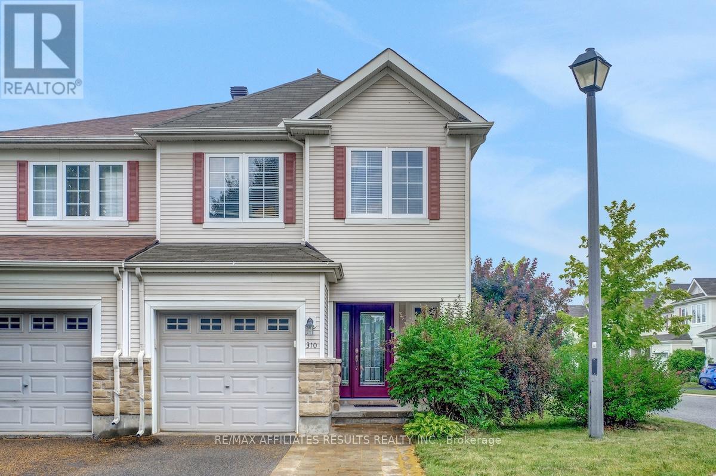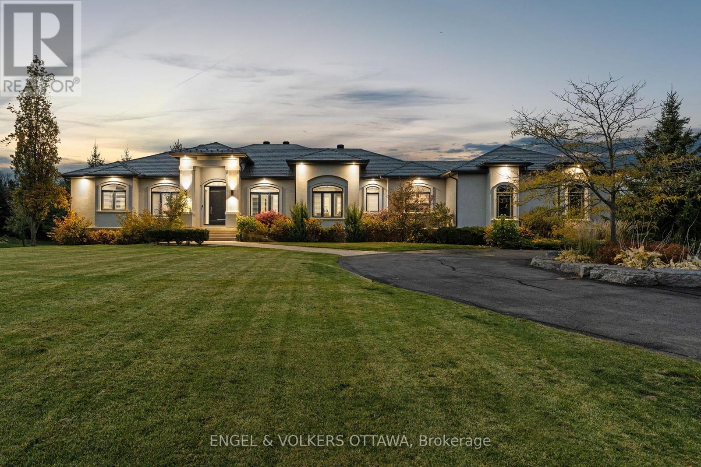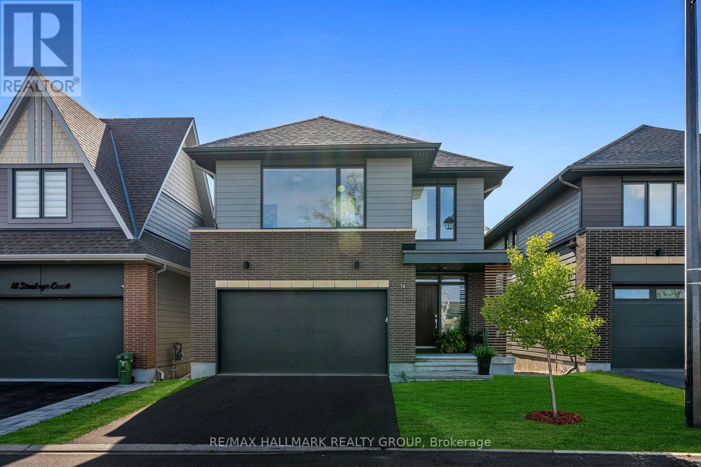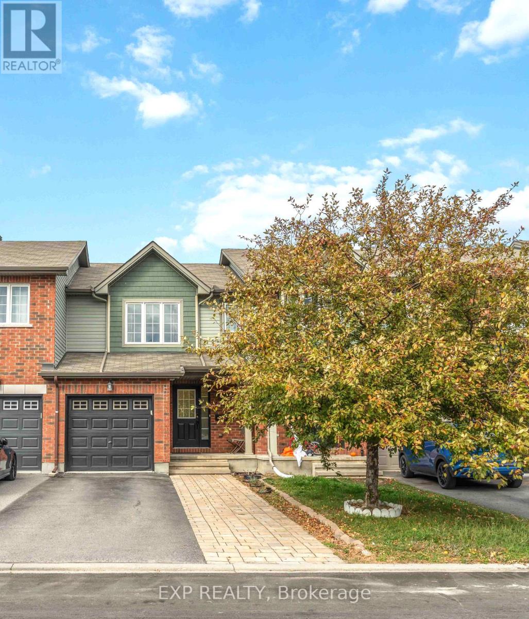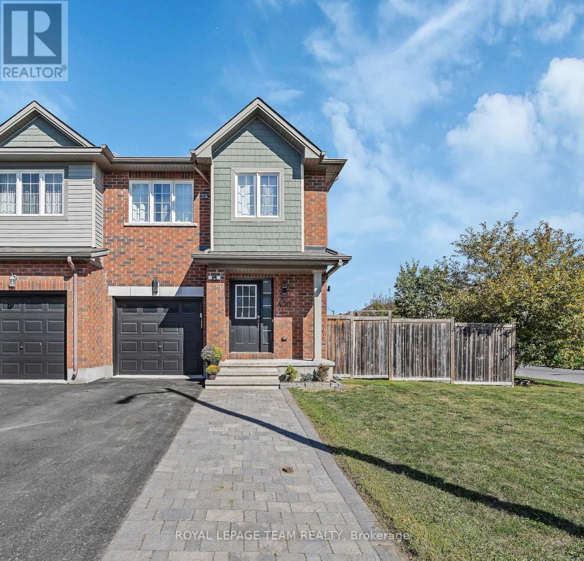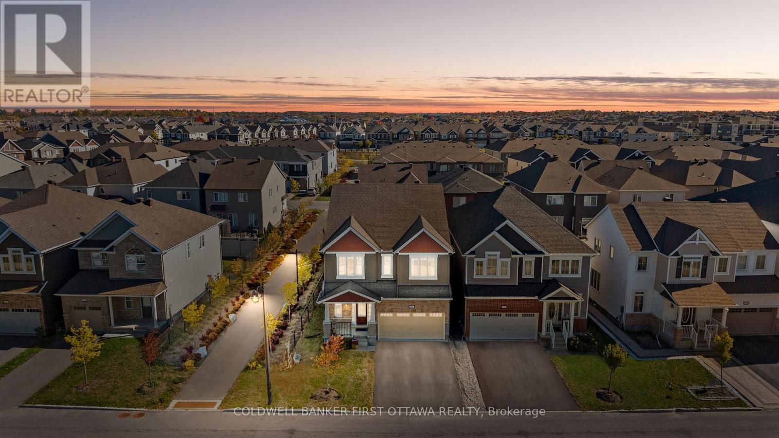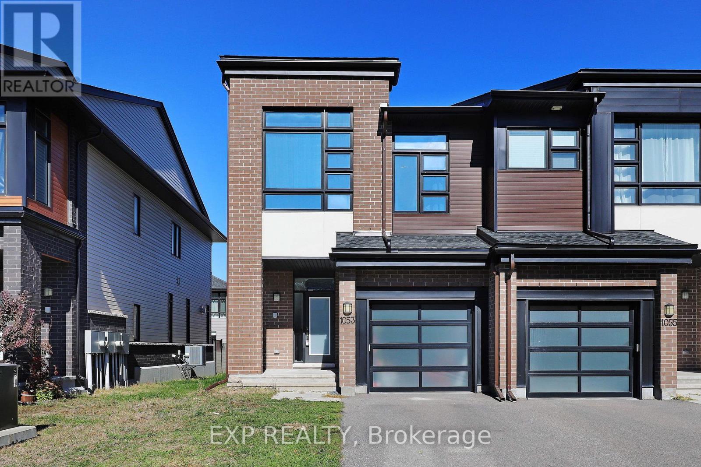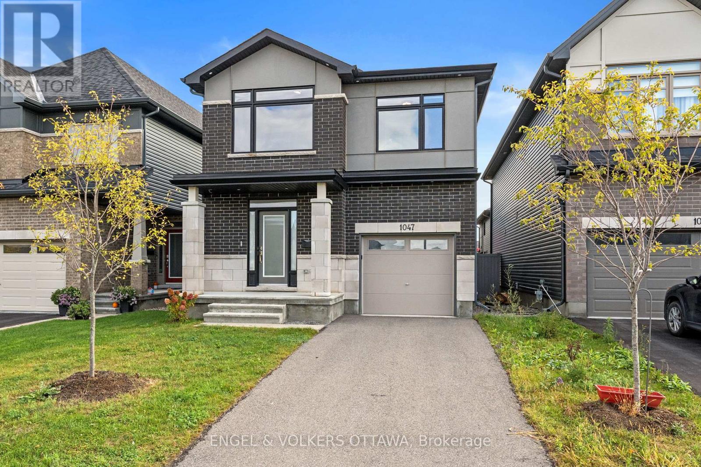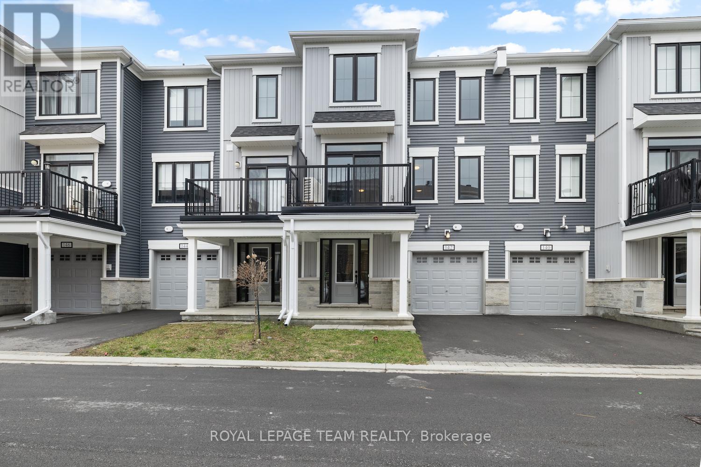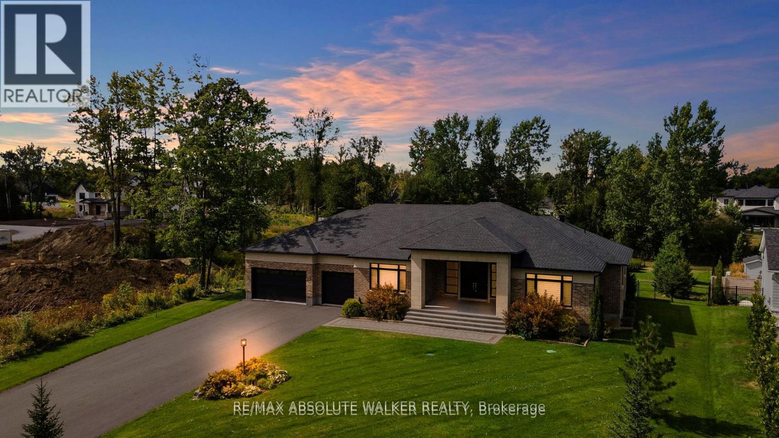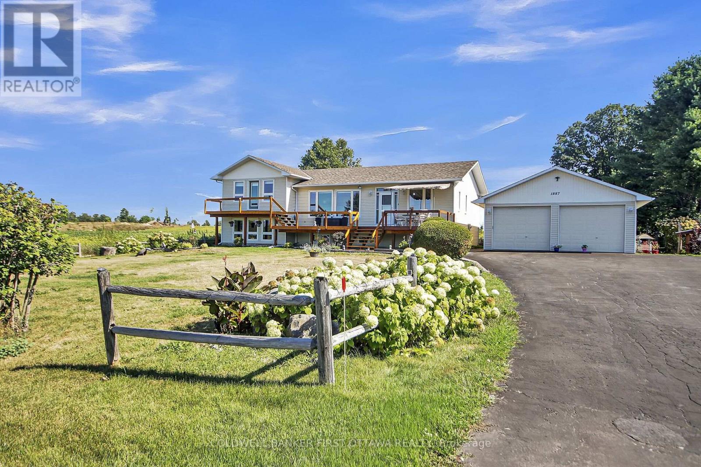
Highlights
Description
- Time on Houseful47 days
- Property typeSingle family
- StyleBungalow
- Median school Score
- Mortgage payment
Pristine bungalow with fabulous river views just minutes south of Manotick with easy access to shopping and recreation in Manotick, Barrhaven and Riverside South, and access to Hwy 416. Spacious living room with a wall of windows offering panoramic view of the Rideau River for your everyday enjoyment. The kitchen opens to the dining area. Generous primary bedroom also takes in the river view with wall of windows and door to the front deck , enjoy your morning coffee here. Two additional bedrooms , family bath and a combined bath and laundry complete this level. A full in-law suite / teen retreat situated at the north end of the home with a separate rear entrance and access available from the basement. It contains living room with kitchenette, bedroom and a full bath. Basement offers a large open area for further development of a recreation room, additional bedrooms, your choice, workshop and utility areas for hobbies and storage. Rear yard open to farm fields offers privacy and sight of the occasional deer, colorful hydrangea bushes and lavender plants. Beautiful sunsets and sunrise you will witness here also. (id:63267)
Home overview
- Cooling Central air conditioning
- Heat source Natural gas
- Heat type Forced air
- Sewer/ septic Septic system
- # parking spaces 6
- Has garage (y/n) Yes
- # full baths 2
- # half baths 1
- # total bathrooms 3.0
- # of above grade bedrooms 4
- Subdivision 8005 - manotick east to manotick station
- View View, view of water, river view, direct water view
- Water body name Rideau river
- Lot size (acres) 0.0
- Listing # X12381434
- Property sub type Single family residence
- Status Active
- Recreational room / games room 5.94m X 4.99m
Level: Basement - Utility 5.54m X 3.05m
Level: Basement - Workshop 7.65m X 3.08m
Level: Basement - Foyer 3.74m X 1.76m
Level: Main - 3rd bedroom 3.56m X 2.98m
Level: Main - Kitchen 4.11m X 3.07m
Level: Main - Living room 5.09m X 4.05m
Level: Main - 2nd bedroom 4.02m X 3.07m
Level: Main - Dining room 4.02m X 3.07m
Level: Main - Primary bedroom 4.45m X 4.32m
Level: Main - Bathroom 2.98m X 1.82m
Level: Main - Bathroom 3.99m X 2.13m
Level: Main - Bedroom 3.74m X 2.77m
Level: Upper - Bathroom 3.77m X 1.7m
Level: Upper - Family room 5.12m X 4.51m
Level: Upper
- Listing source url Https://www.realtor.ca/real-estate/28814585/1887-river-road-ottawa-8005-manotick-east-to-manotick-station
- Listing type identifier Idx

$-2,075
/ Month



