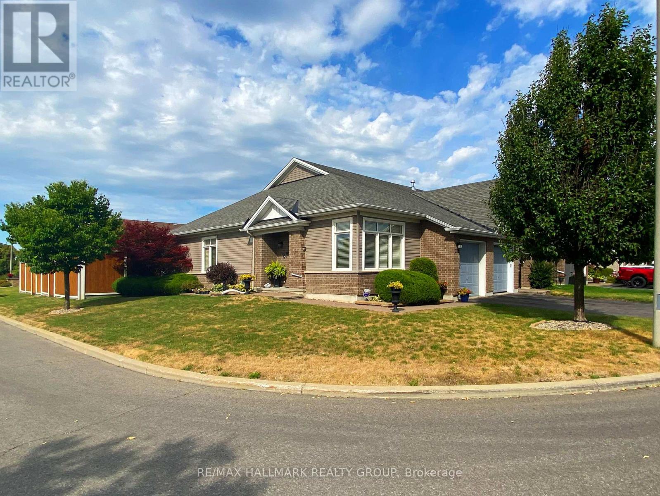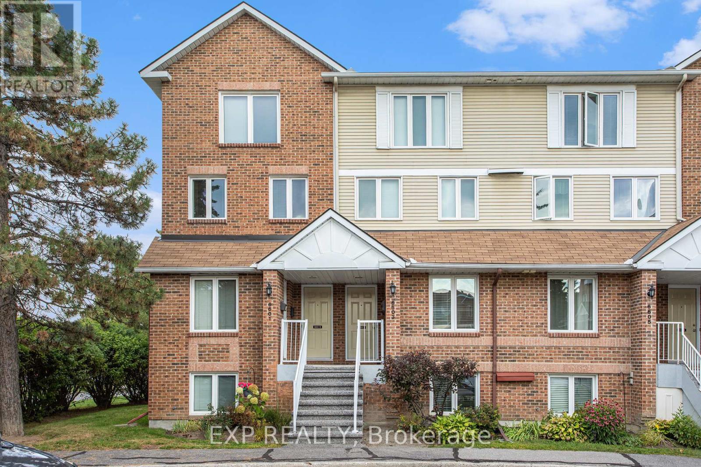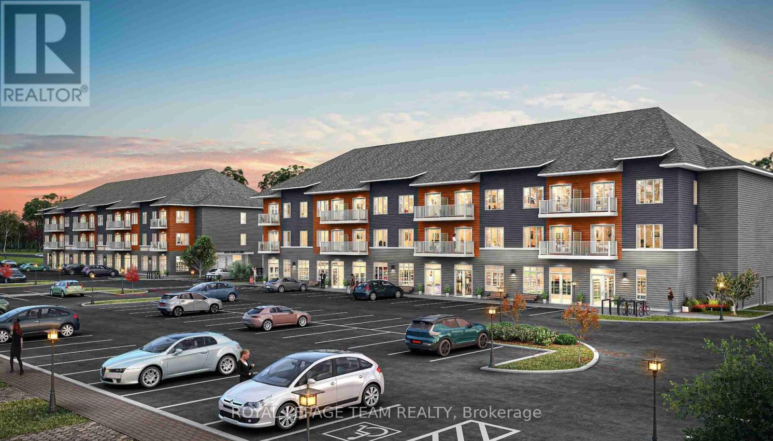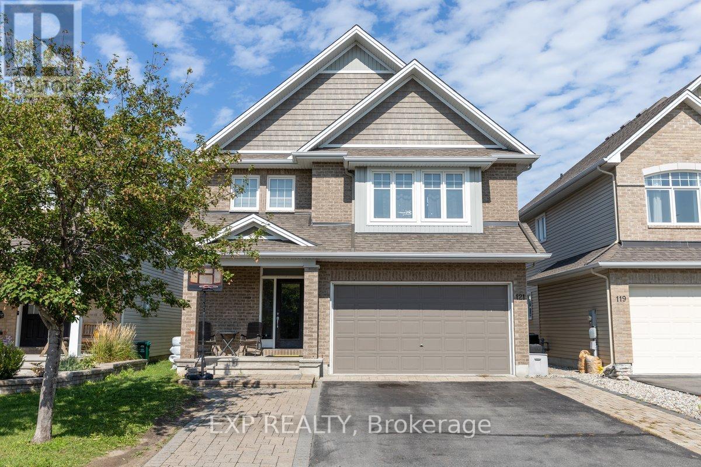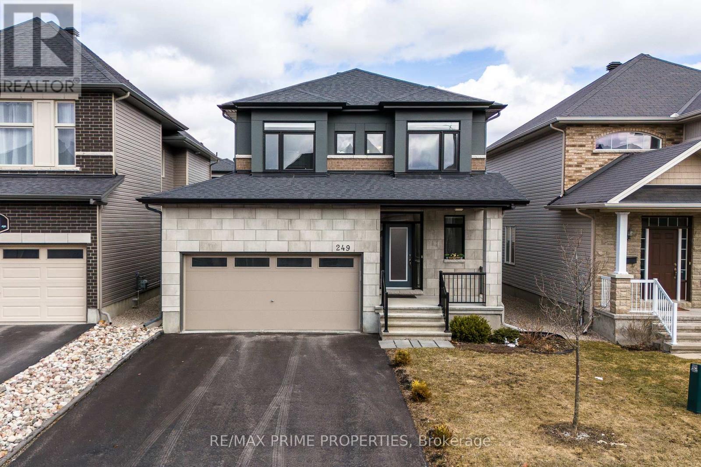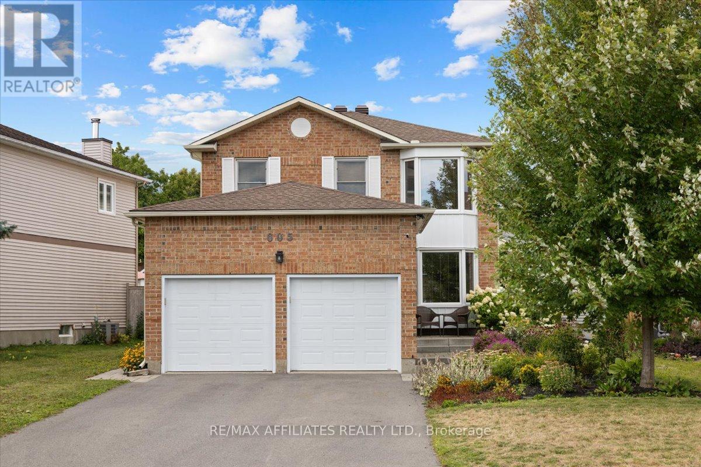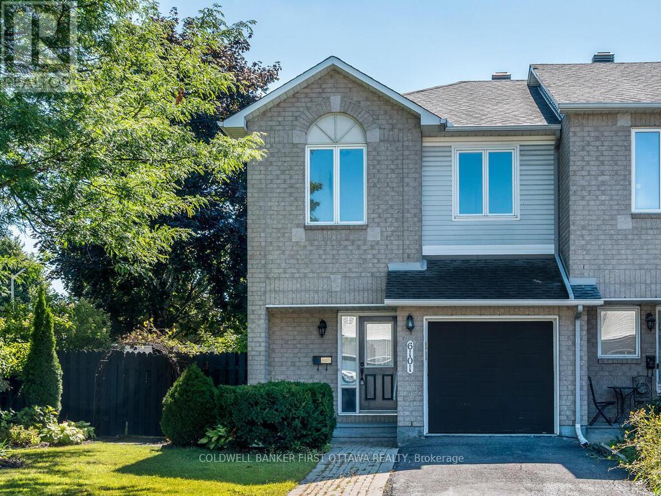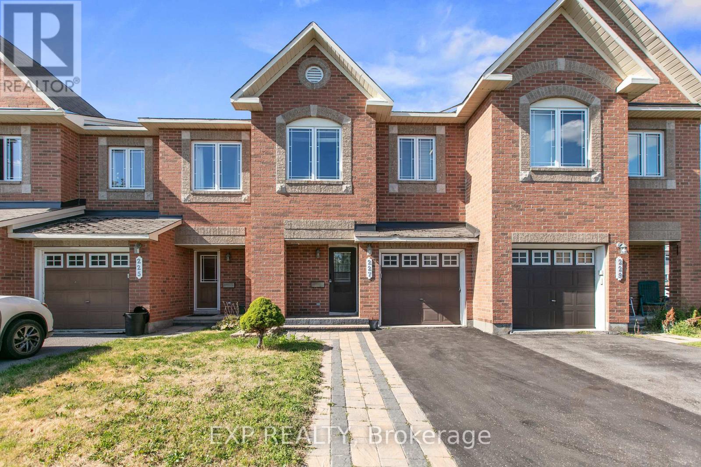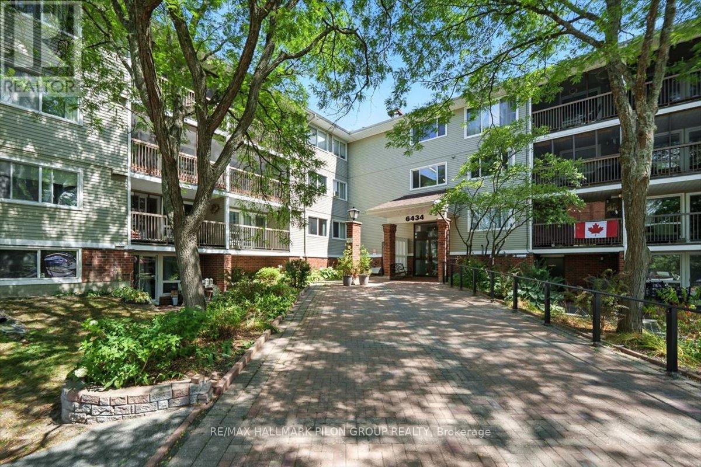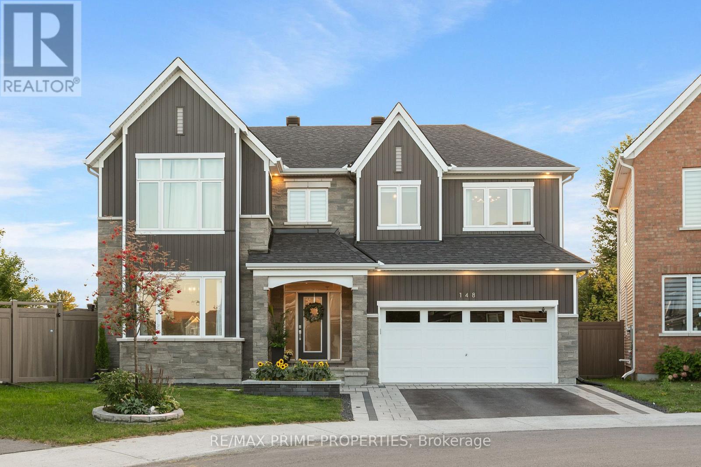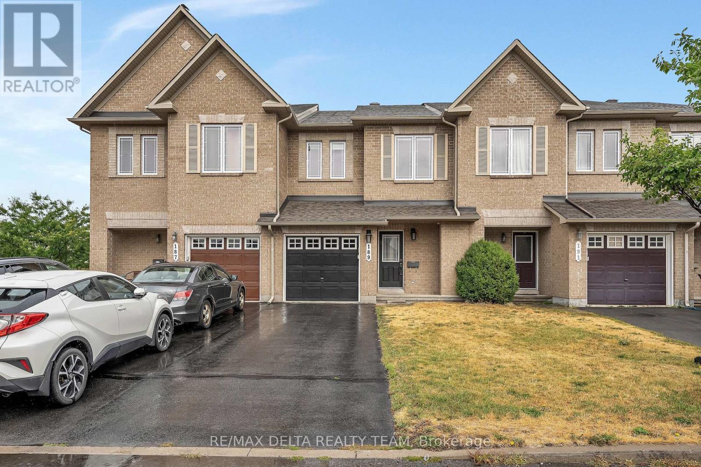
Highlights
Description
- Time on Housefulnew 7 days
- Property typeSingle family
- Neighbourhood
- Mortgage payment
Located on a quiet street in the sought-after Avalon community, this stunning Freshly Painted Minto Manhattan townhome sits on a premium lot offering both privacy and charm. Step into the bright and spacious open-concept main level, featuring hardwood floors and a modern, neutral color palette. The combined living and dining areas flow seamlessly into the stylish kitchen perfect for entertaining. The kitchen is equipped with stainless steel appliances, plenty of counter space, and a sunny eating area that's ideal for casual meals. A striking spiral staircase leads to the second level, where you'll find a generous primary bedroom complete with a walk-in closet and a luxurious 4-piece ensuite, including a relaxing soaker tub. Two additional well-sized bedrooms and a full family bathroom provide ample space for the whole family. The fully finished lower level offers a cozy family room with a large window and natural gas fireplace ideal for movie nights or relaxing evenings. Don't miss the opportunity to own this beautifully updated home in a family-friendly neighborhood close to parks, schools, shopping, and transit. New Roof 2025, Hardwood on main level 2025. (id:63267)
Home overview
- Cooling Central air conditioning
- Heat source Natural gas
- Heat type Forced air
- Sewer/ septic Sanitary sewer
- # total stories 2
- # parking spaces 3
- Has garage (y/n) Yes
- # full baths 2
- # half baths 1
- # total bathrooms 3.0
- # of above grade bedrooms 3
- Subdivision 1118 - avalon east
- Directions 1757596
- Lot size (acres) 0.0
- Listing # X12370618
- Property sub type Single family residence
- Status Active
- Primary bedroom 4.01m X 4.59m
Level: 2nd - Bedroom 2.84m X 3.2m
Level: 2nd - Bedroom 2.76m X 3.5m
Level: 2nd - Family room 6.9m X 3.37m
Level: Basement - Kitchen 3.04m X 3.04m
Level: Main - Living room 3.7m X 7.08m
Level: Main
- Listing source url Https://www.realtor.ca/real-estate/28791359/189-tapley-place-ottawa-1118-avalon-east
- Listing type identifier Idx

$-1,597
/ Month


