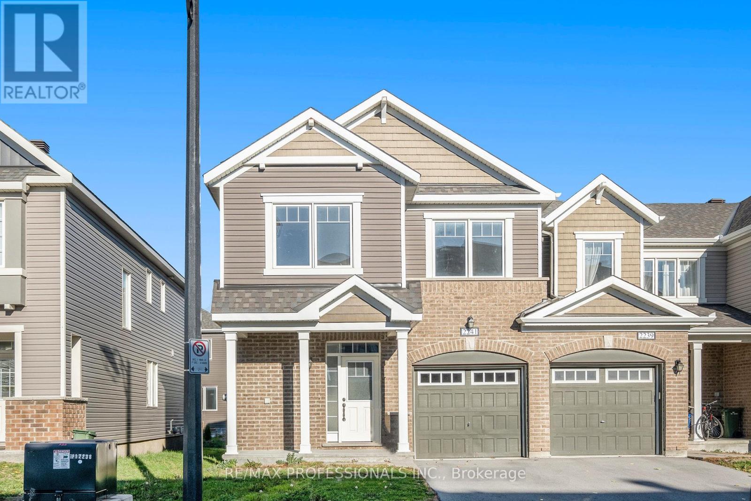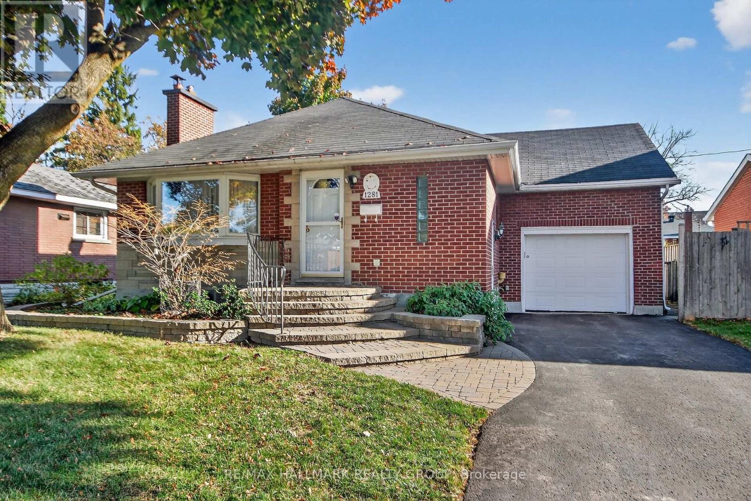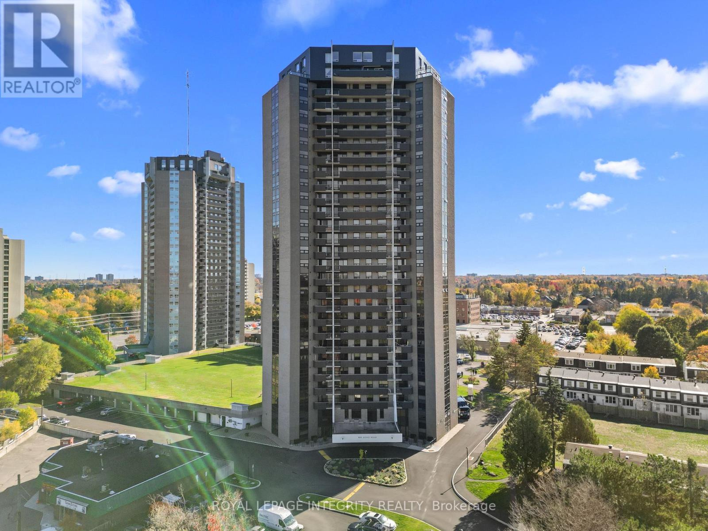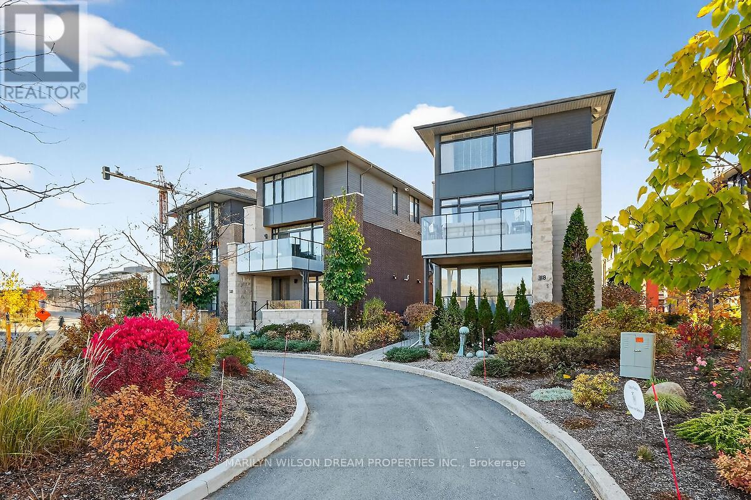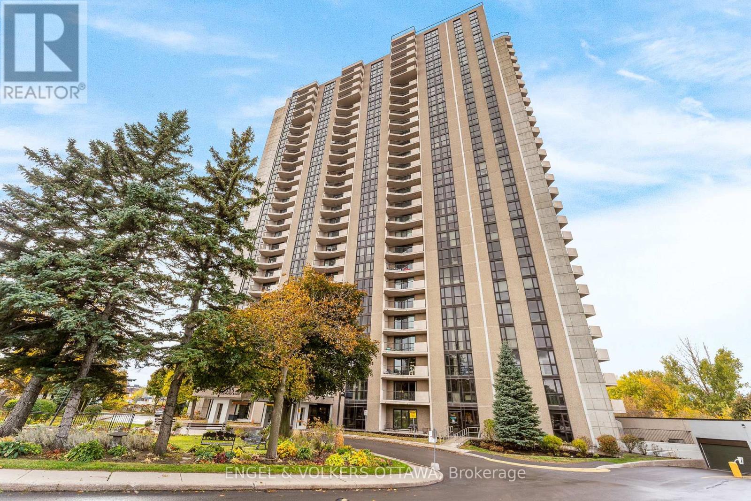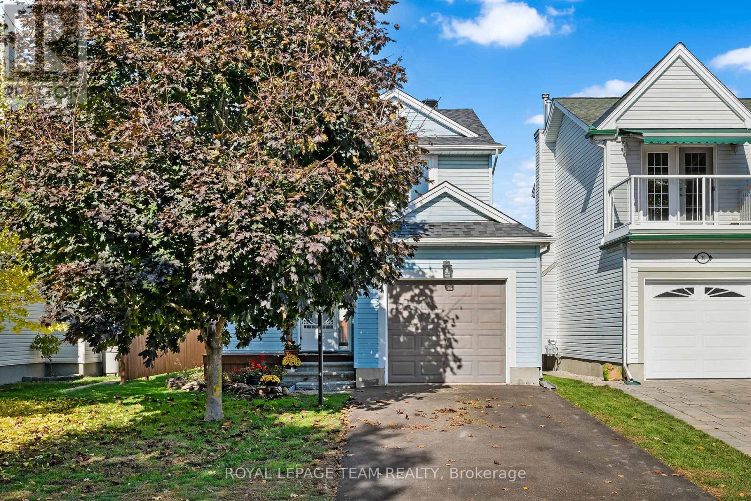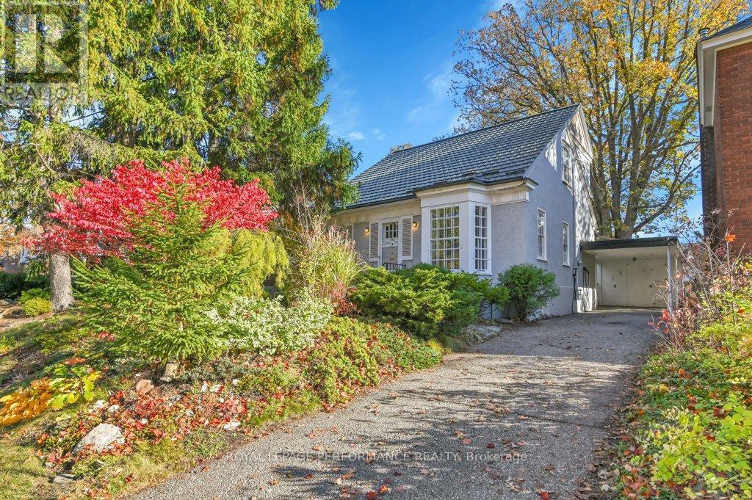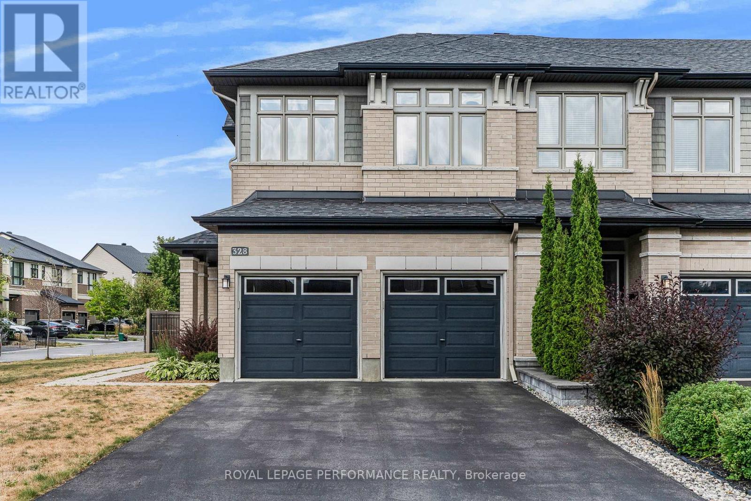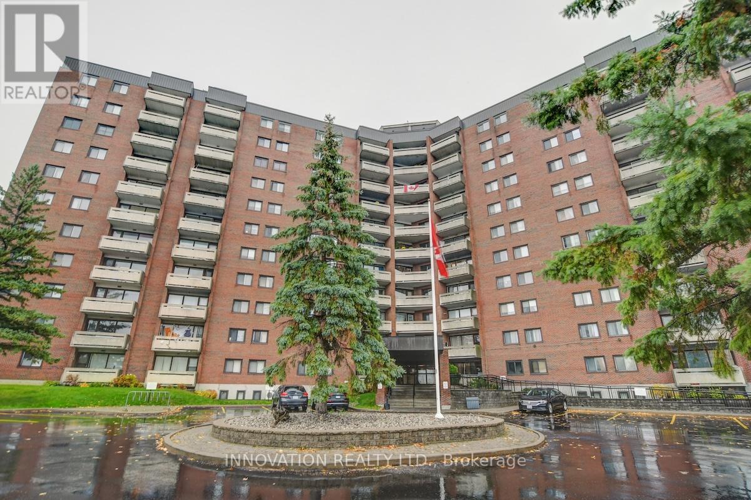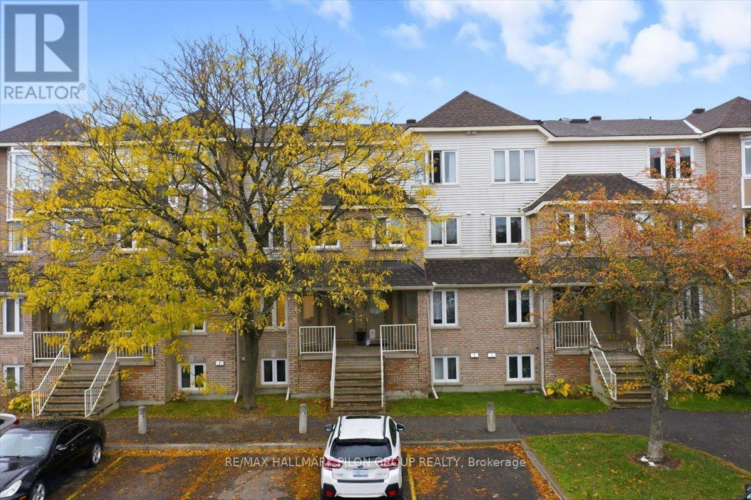- Houseful
- ON
- Ottawa
- Tanglewood
- 19 Ancroft Ct
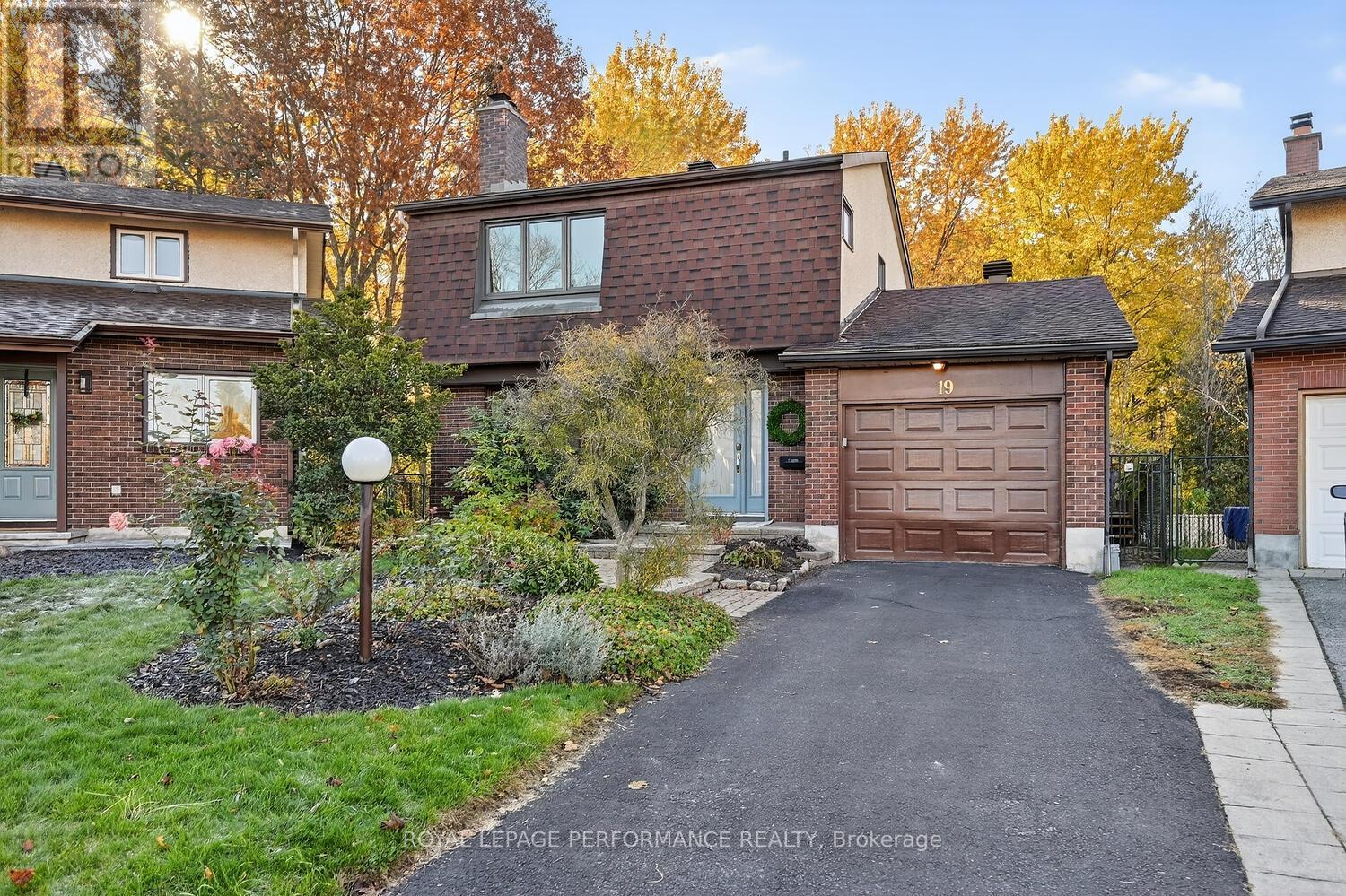
Highlights
Description
- Time on Housefulnew 6 hours
- Property typeSingle family
- Neighbourhood
- Median school Score
- Mortgage payment
Welcome home to this beautifully renovated 3-bedroom residence, perfectly situated in a quiet court. Step inside to a bright and inviting living room featuring expansive windows that fill the space with natural light. The open-concept kitchen offers ample storage, sleek cabinetry, granite countertops, and a built-in oven and microwave. This kitchen is ideal for both everyday living and entertaining! Through sliding glass doors, you'll find a private backyard oasis backing onto a serene trail leading to tree-lined NCC walking trail. The two-tier deck offers plenty of space for entertaining or to enjoy your morning coffee in peace and quiet. Conveniently located off the kitchen, you'll find a powder room, a mudroom with inside access to the garage, a second rear entrance and space for main-floor laundry. Upstairs, the primary bedroom showcases a large front-facing window with beautiful views of the landscaped front yard, tastefully-renovated 3-piece ensuite and oversized closet. The two additional bedrooms are spacious and overlook the tranquil backyard. The unfinished basement provides excellent potential to create a home gym, recreation room, or additional storage space. Located minutes away from public transit, shopping and great schools, the Nepean Sportsplex, Medhurst Park, Tanglewood Park. Updates include: tastefully-painted throughout in neutral tones (2025), bathrooms (2025), AC (2017), Roof and High Efficiency Furnace (2016). 24hr irrevocable on all offers. (id:63267)
Home overview
- Cooling Central air conditioning
- Heat source Natural gas
- Heat type Forced air
- Sewer/ septic Sanitary sewer
- # total stories 2
- # parking spaces 3
- Has garage (y/n) Yes
- # full baths 2
- # half baths 1
- # total bathrooms 3.0
- # of above grade bedrooms 3
- Subdivision 7501 - tanglewood
- Lot size (acres) 0.0
- Listing # X12489188
- Property sub type Single family residence
- Status Active
- Bathroom 1.58m X 1.67m
Level: 2nd - Primary bedroom 3.56m X 4.78m
Level: 2nd - 2nd bedroom 3.08m X 3.63m
Level: 2nd - 3rd bedroom 3.07m X 2.77m
Level: 2nd - Bathroom 2.65m X 1.49m
Level: 2nd - Kitchen 3.84m X 3.98m
Level: Main - Foyer 1.28m X 2.16m
Level: Main - Dining room 3.59m X 3.02m
Level: Main - Living room 5.09m X 4.05m
Level: Main
- Listing source url Https://www.realtor.ca/real-estate/29046613/19-ancroft-court-ottawa-7501-tanglewood
- Listing type identifier Idx

$-1,864
/ Month

