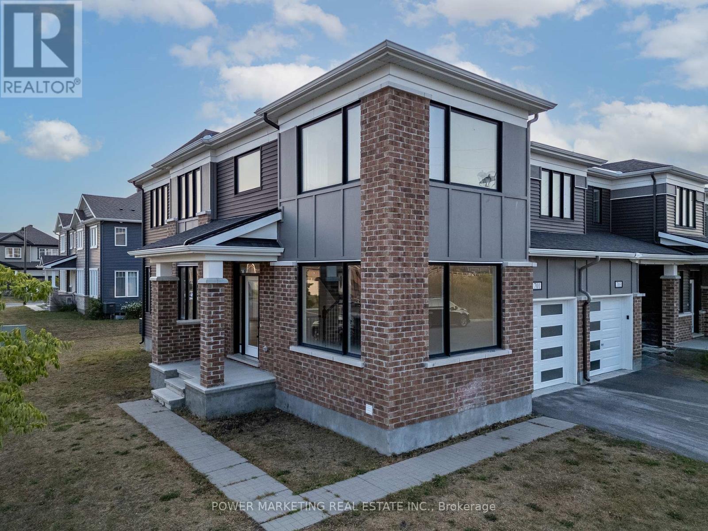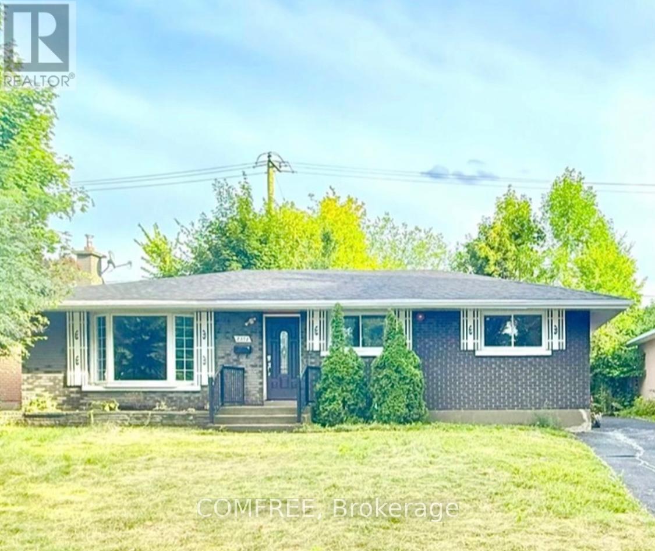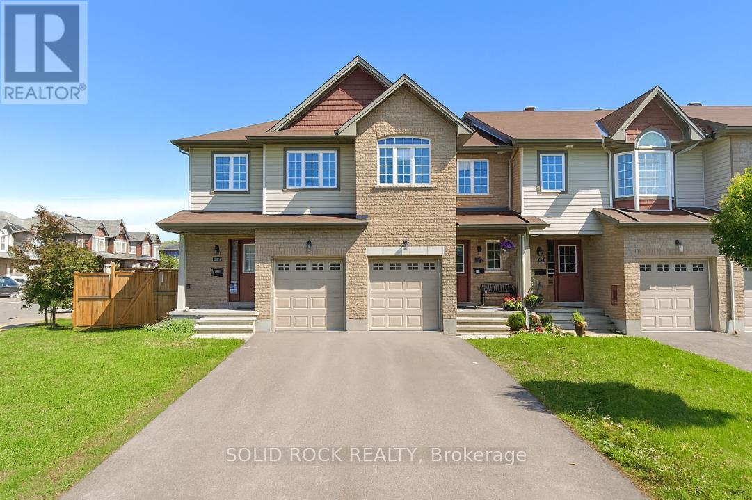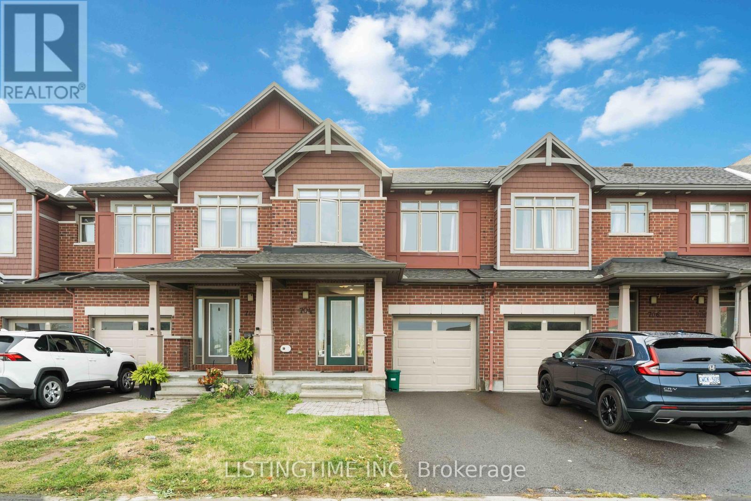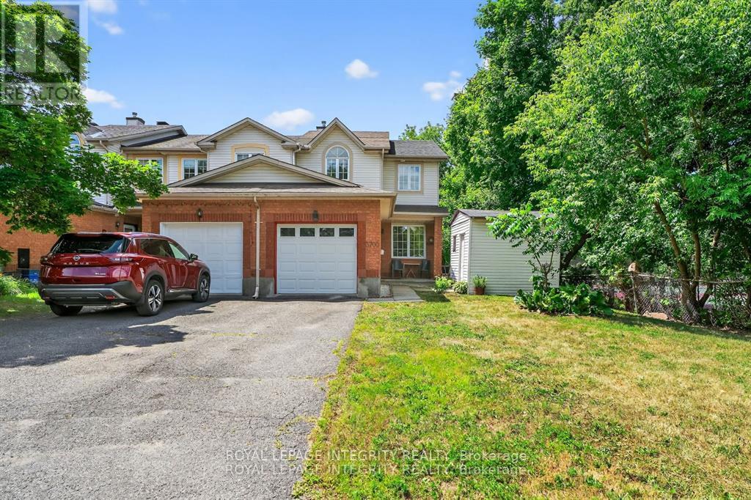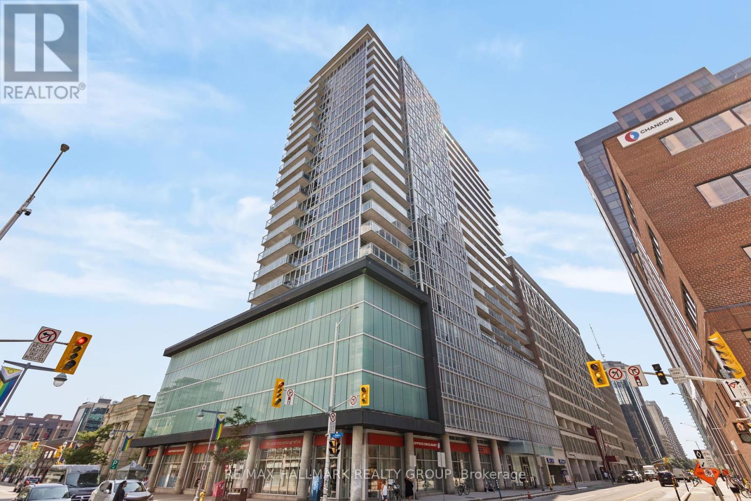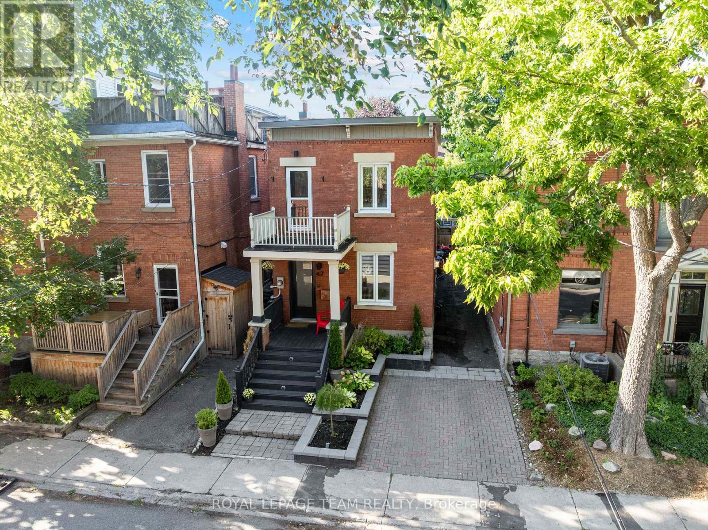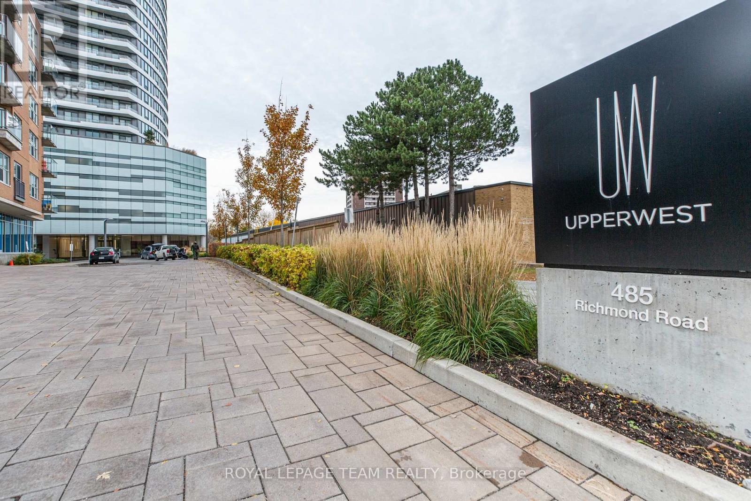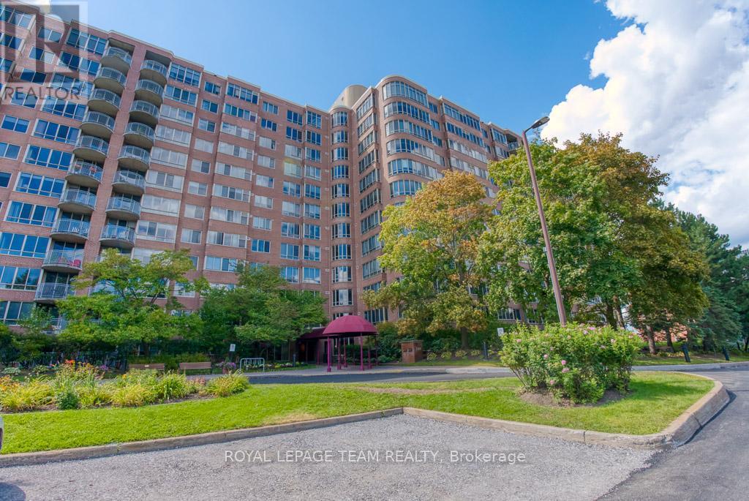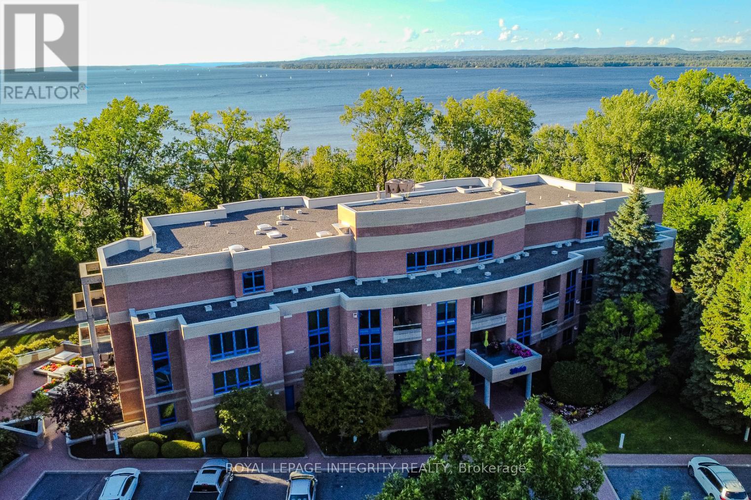- Houseful
- ON
- Ottawa
- Centrepointe
- 19 Arbordale Cres
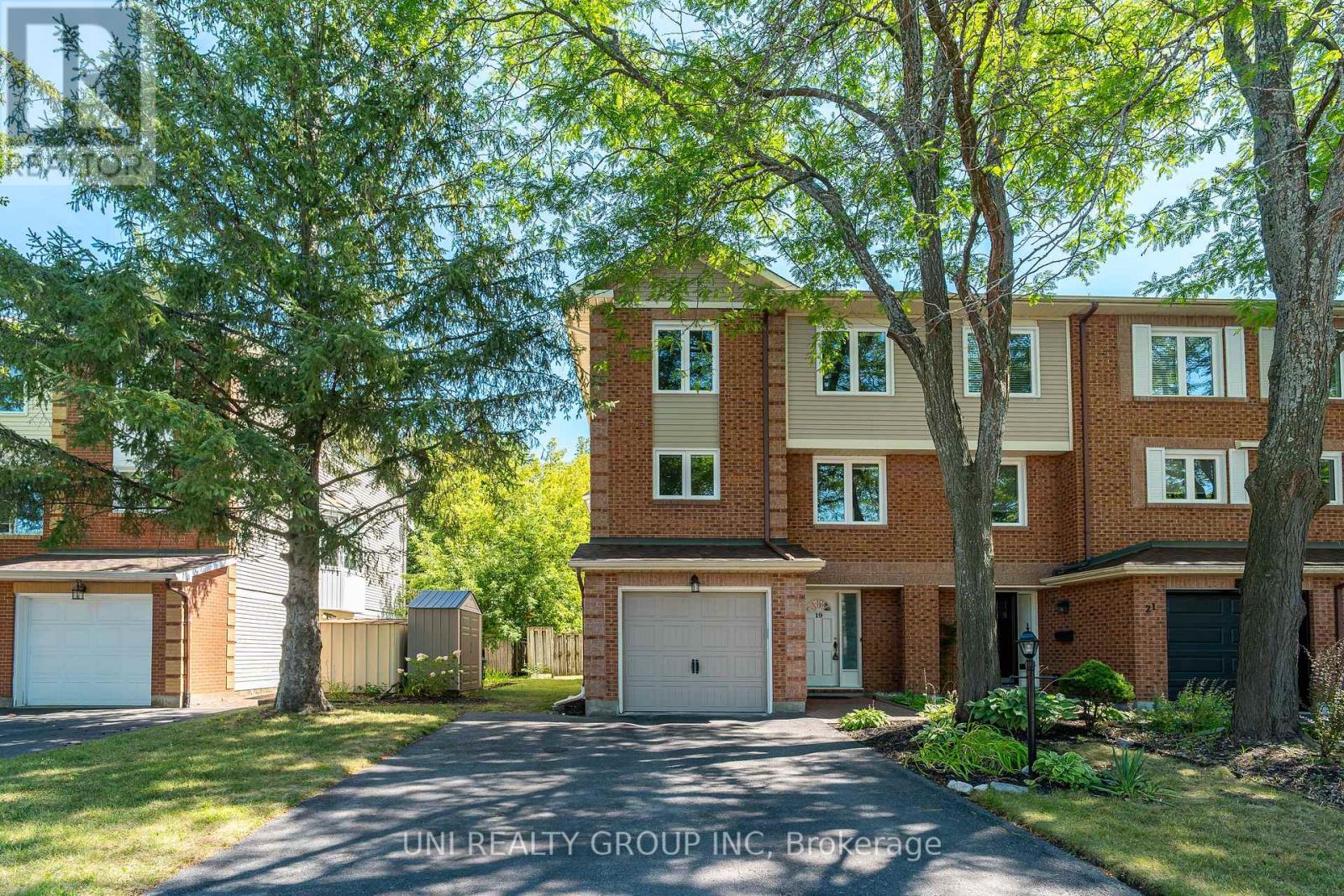
Highlights
Description
- Time on Housefulnew 6 hours
- Property typeSingle family
- Neighbourhood
- Median school Score
- Mortgage payment
[Open House: Sep. 7th, Sunday 2-4pm] Welcome to this freehold, bright and spacious 3+1 bedroom, 3 bathroom end-unit townhouse in the sought-after Centrepointe community, just steps from parks, trails, Baseline Station, College Square, and minutes to Algonquin College. The versatile main floor offers a den/home office or extra bedroom, powder room, storage, and convenient inside entry from the garage with access to a private fenced backyard and large deck for peace and privacy. The second level features an open-concept living/dining area with a charming wood-burning fireplace, perfect for entertaining, alongside a generous eat in kitchen with ample cupboards, laundry, and room for a family-sized table. Upstairs, the primary suite boasts a walk-in closet and ensuite, while two additional bedrooms share a full bath. Freshly painted throughout with new mirrors and lights in the bathrooms, this home has been well maintained with many updates: roof (2018), windows (2016), furnace & AC (2014), stove (2022), washer (2022), hot water tank (2022). Skylight, large bright rooms, and a functional layout make this home ideal for families and professionals alike. With excellent schools, shops, restaurants, and transit all close at hand, this move-in ready property offers comfort, convenience, and a welcoming neighbourhood lifestyle. Some of the pictures are virtually staged, 24 hours irrevocable for all offers. (id:63267)
Home overview
- Cooling Central air conditioning
- Heat source Natural gas
- Heat type Baseboard heaters
- # total stories 3
- Fencing Fenced yard
- # parking spaces 5
- Has garage (y/n) Yes
- # full baths 2
- # half baths 1
- # total bathrooms 3.0
- # of above grade bedrooms 4
- Has fireplace (y/n) Yes
- Subdivision 7607 - centrepointe
- Lot size (acres) 0.0
- Listing # X12384154
- Property sub type Single family residence
- Status Active
- Living room 6.12m X 4.08m
Level: 2nd - Dining room 5.08m X 2.76m
Level: 2nd - Kitchen 3.4m X 3.14m
Level: 2nd - Dining room 2.76m X 2.79m
Level: 2nd - Bedroom 4.54m X 4.06m
Level: 3rd - Bathroom 2.46m X 1.8m
Level: 3rd - Bedroom 3.3m X 2.76m
Level: 3rd - Bathroom 3.47m X 2.28m
Level: 3rd - Bedroom 4.31m X 3.7m
Level: 3rd - Utility 4.11m X 2.54m
Level: Lower - Bathroom 1.62m X 1.39m
Level: Lower - Family room 4.11m X 3.78m
Level: Lower
- Listing source url Https://www.realtor.ca/real-estate/28820511/19-arbordale-crescent-ottawa-7607-centrepointe
- Listing type identifier Idx

$-1,865
/ Month

