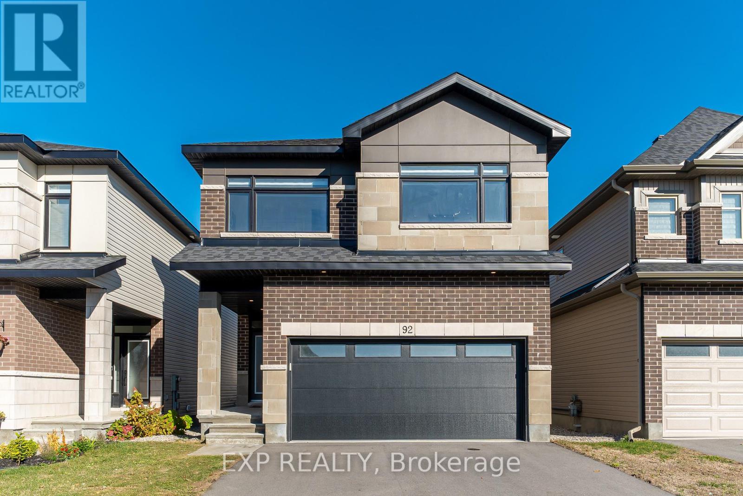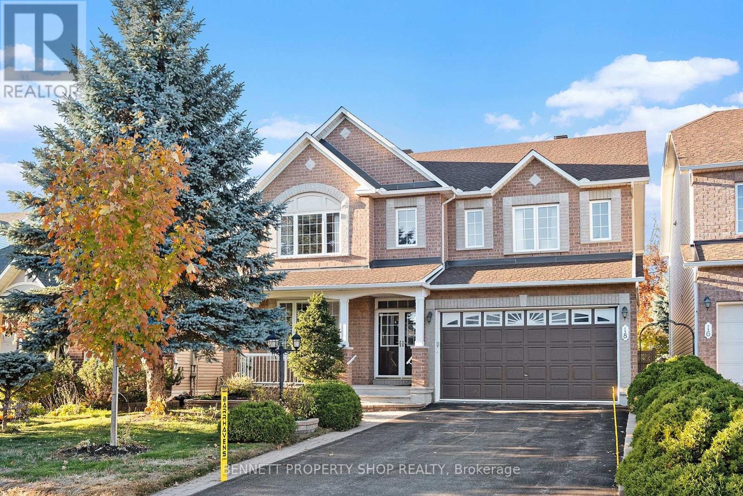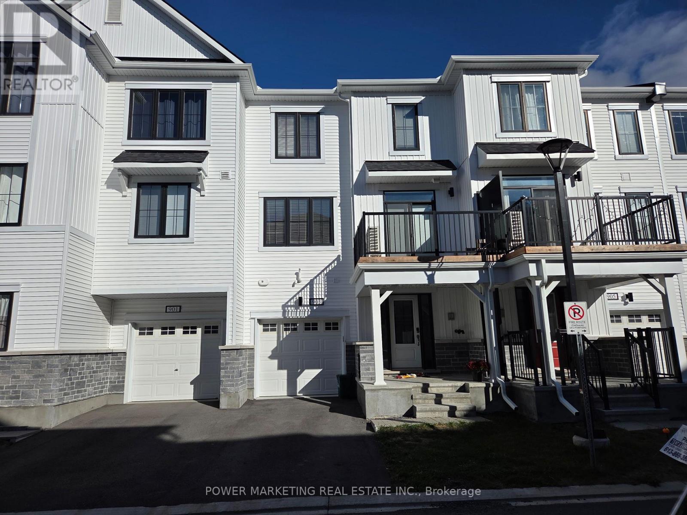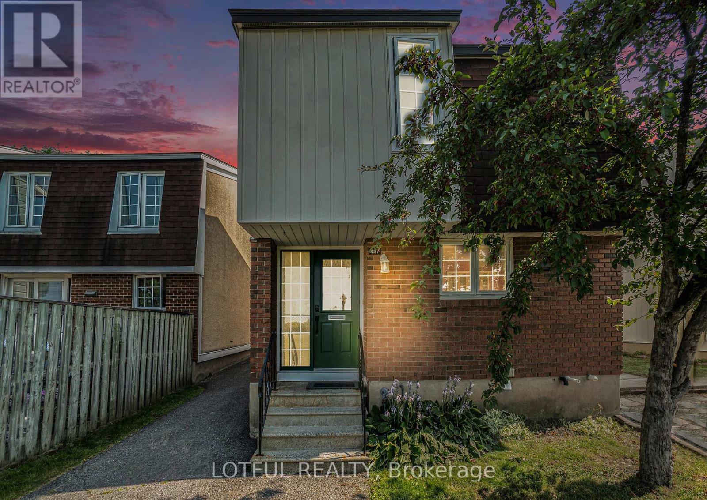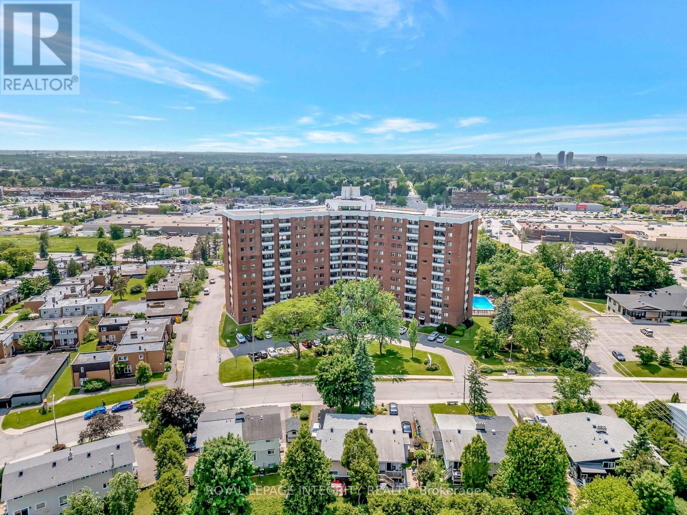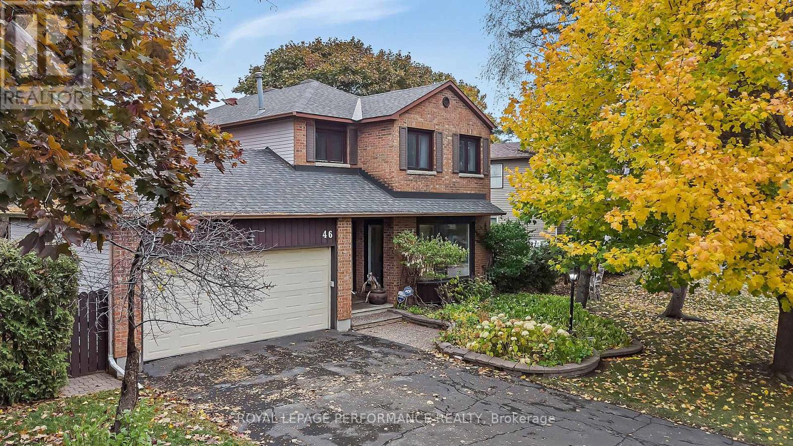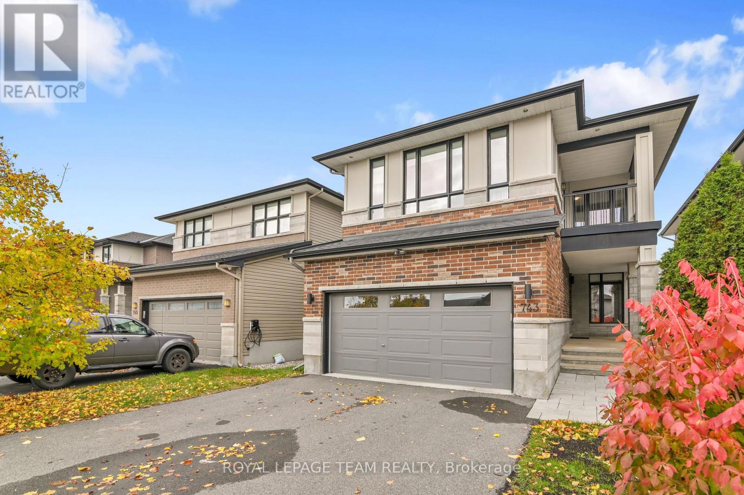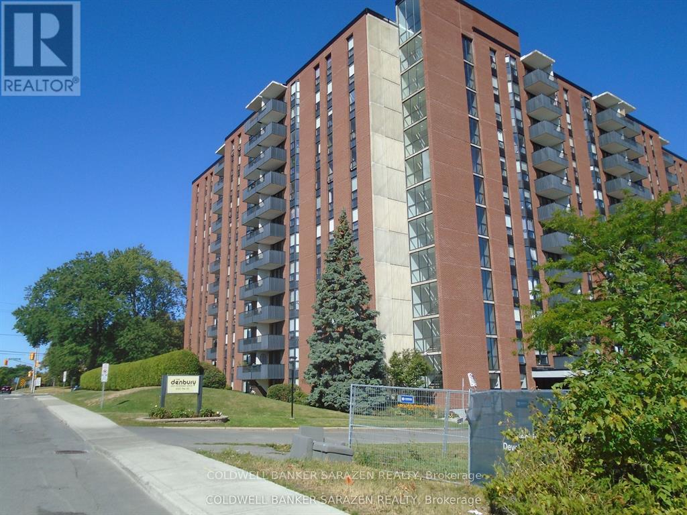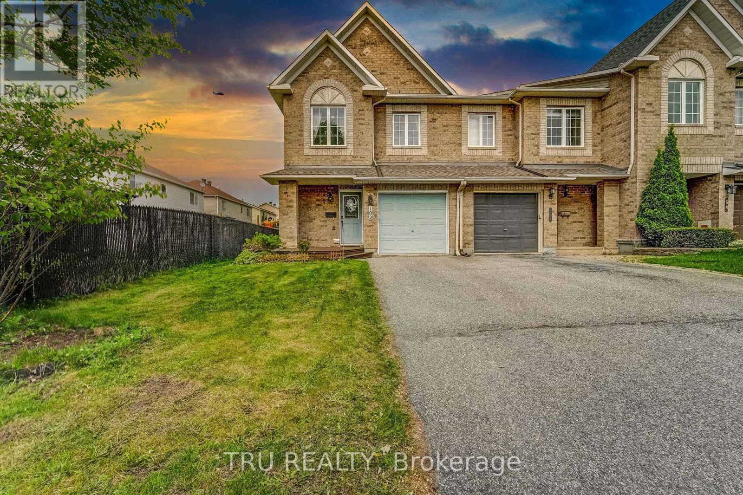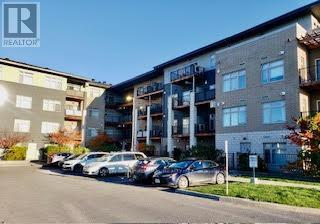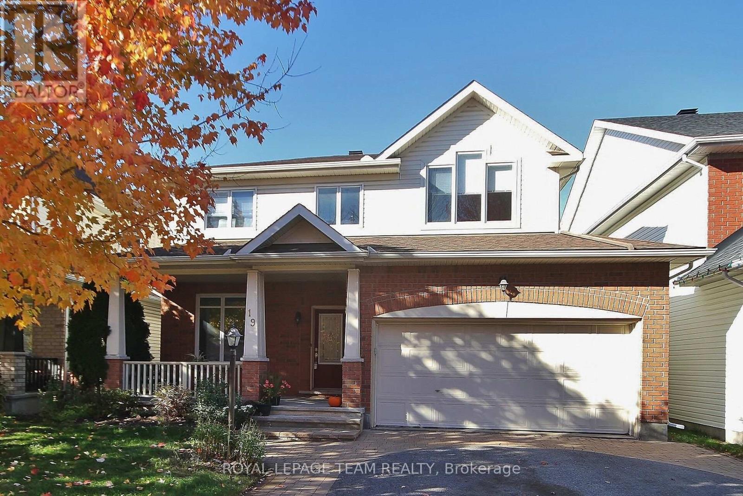
Highlights
Description
- Time on Housefulnew 5 hours
- Property typeSingle family
- Neighbourhood
- Median school Score
- Mortgage payment
Nestled on a quiet, family-friendly street, this 4+1 bedroom, 3 bathroom home offers comfort and function in equal measure. Just a short walk from a park and several elementary schools, it's the perfect setting for family life. The main floor features a bright, separate living room at the front of the home - an ideal spot for a peaceful retreat or a beautifully lit Christmas tree. A formal dining room connects seamlessly to the welcoming kitchen, complete with quartz countertops, a casual eating area, and a view of the cozy family room with its gas fireplace. A convenient powder room, laundry area, and private den for working from home complete the main level. Upstairs, the spacious primary bedroom includes a large walk-in closet and a generous 4-piece ensuite with a relaxing corner soaker tub. Three additional bedrooms and another full bathroom provide plenty of space for family or guests. The fully finished basement provides even more living space, featuring an expansive family room and another surprisingly large bedroom. Outside, you can enjoy a deck in the fully fenced backyard. Recent updates include fresh paint throughout and new carpet on the second level. (id:63267)
Home overview
- Cooling Central air conditioning
- Heat source Natural gas
- Heat type Forced air
- Sewer/ septic Sanitary sewer
- # total stories 2
- Fencing Fenced yard
- # parking spaces 4
- Has garage (y/n) Yes
- # full baths 2
- # half baths 1
- # total bathrooms 3.0
- # of above grade bedrooms 5
- Flooring Hardwood, laminate, ceramic
- Has fireplace (y/n) Yes
- Subdivision 7710 - barrhaven east
- Directions 1941183
- Lot size (acres) 0.0
- Listing # X12502158
- Property sub type Single family residence
- Status Active
- 4th bedroom 3.35m X 3.1m
Level: 2nd - 3rd bedroom 3.25m X 4.27m
Level: 2nd - Primary bedroom 3.66m X 5.64m
Level: 2nd - 2nd bedroom 3.25m X 3.76m
Level: 2nd - Recreational room / games room 3.95m X 8.4m
Level: Basement - 5th bedroom 5.3m X 5.4m
Level: Basement - Living room 3.35m X 4.57m
Level: Main - Family room 4.19m X 4.34m
Level: Main - Kitchen 3.28m X 3.35m
Level: Main - Dining room 4.27m X 3.35m
Level: Main - Eating area 2.59m X 3.35m
Level: Main - Den 3.35m X 3.35m
Level: Main
- Listing source url Https://www.realtor.ca/real-estate/29059496/19-athena-way-ottawa-7710-barrhaven-east
- Listing type identifier Idx

$-2,370
/ Month



