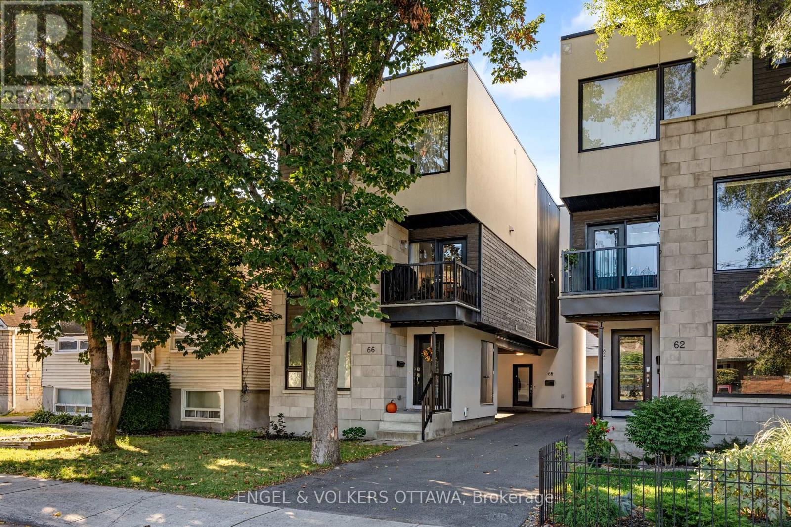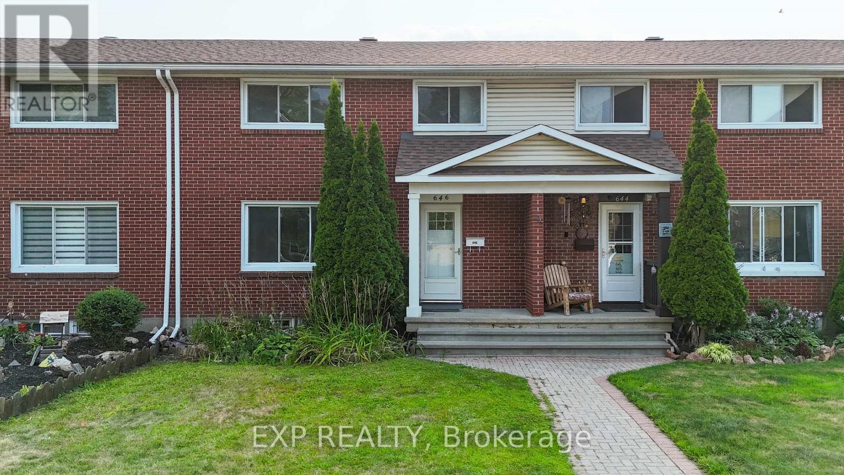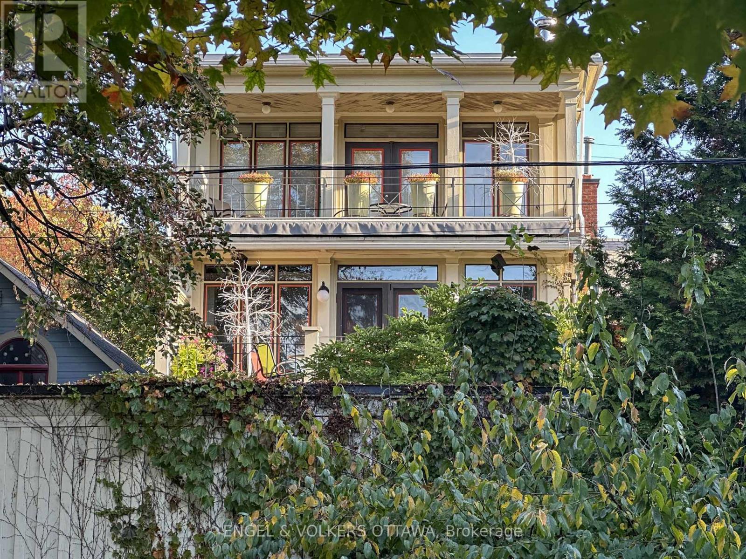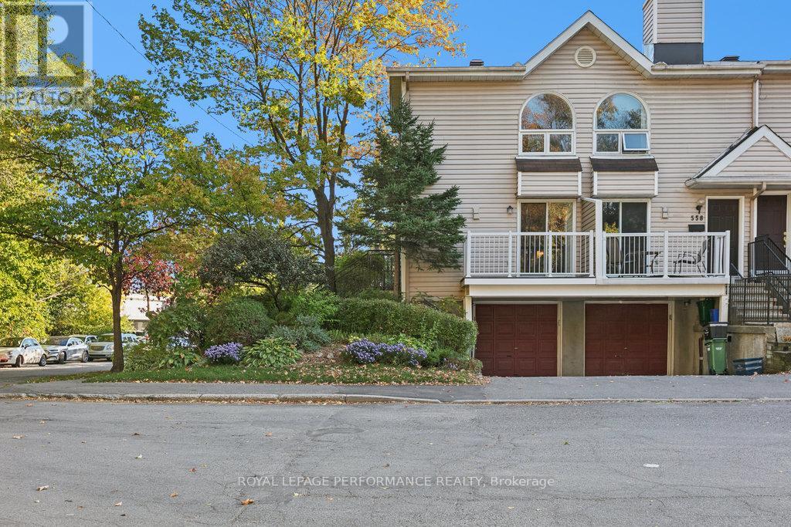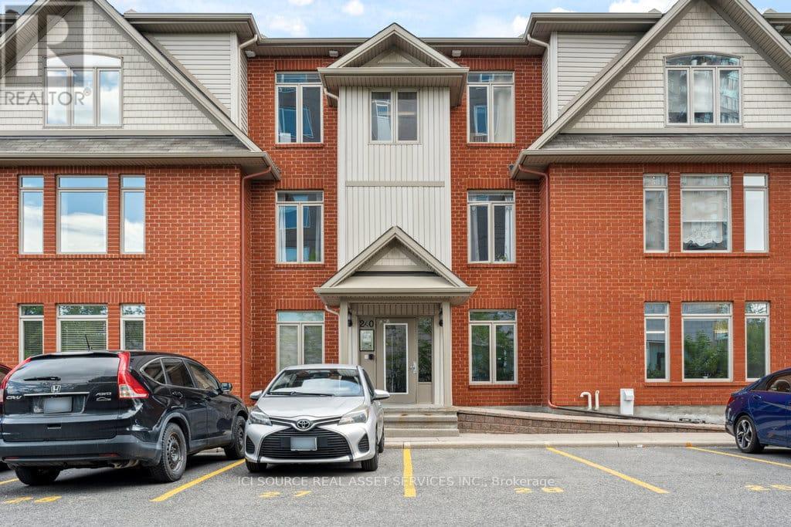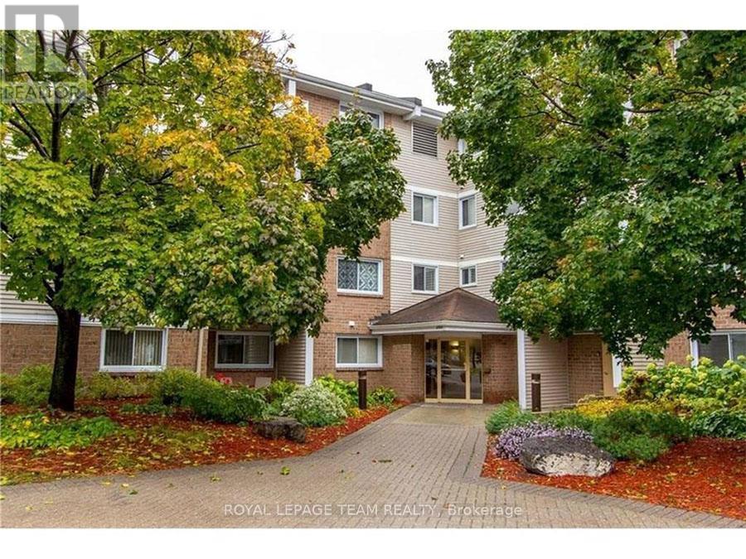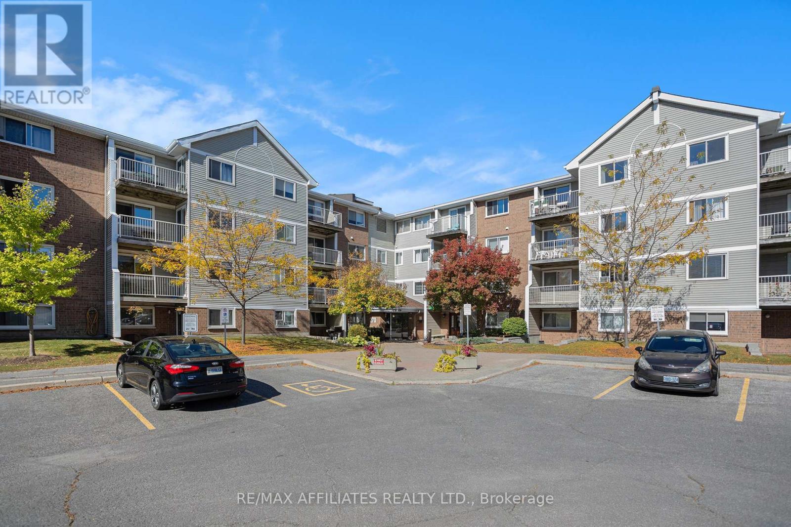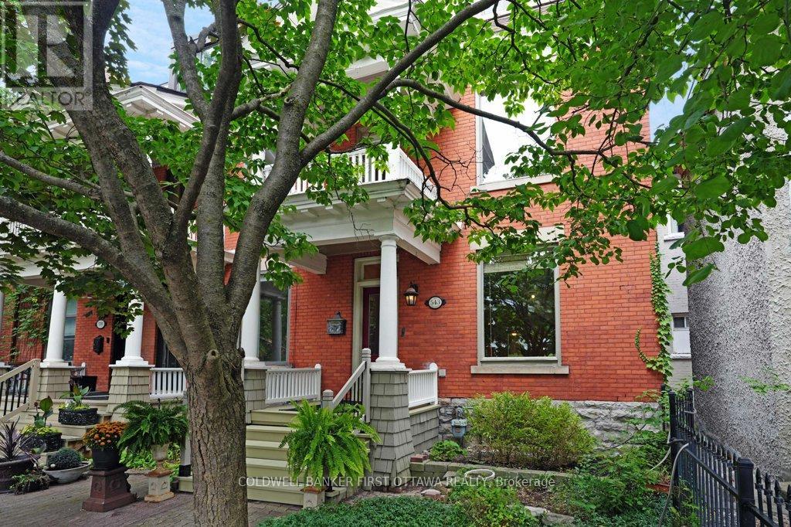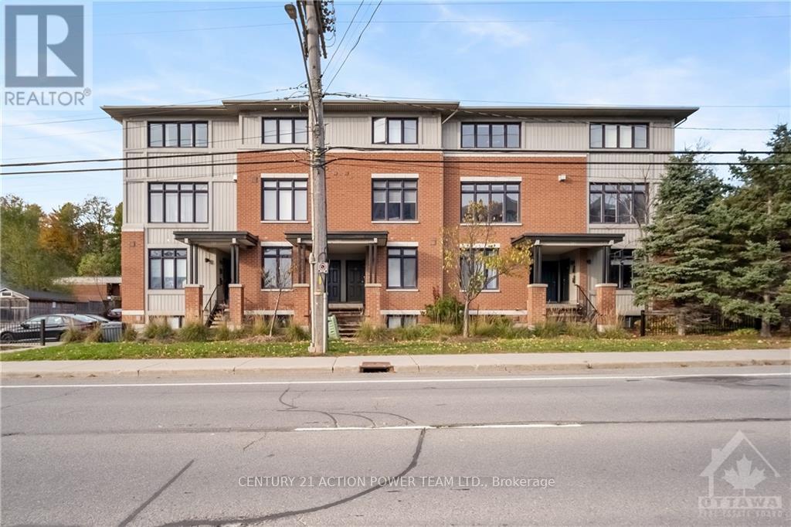- Houseful
- ON
- Ottawa
- Manor Park
- 19 Bittern Ct
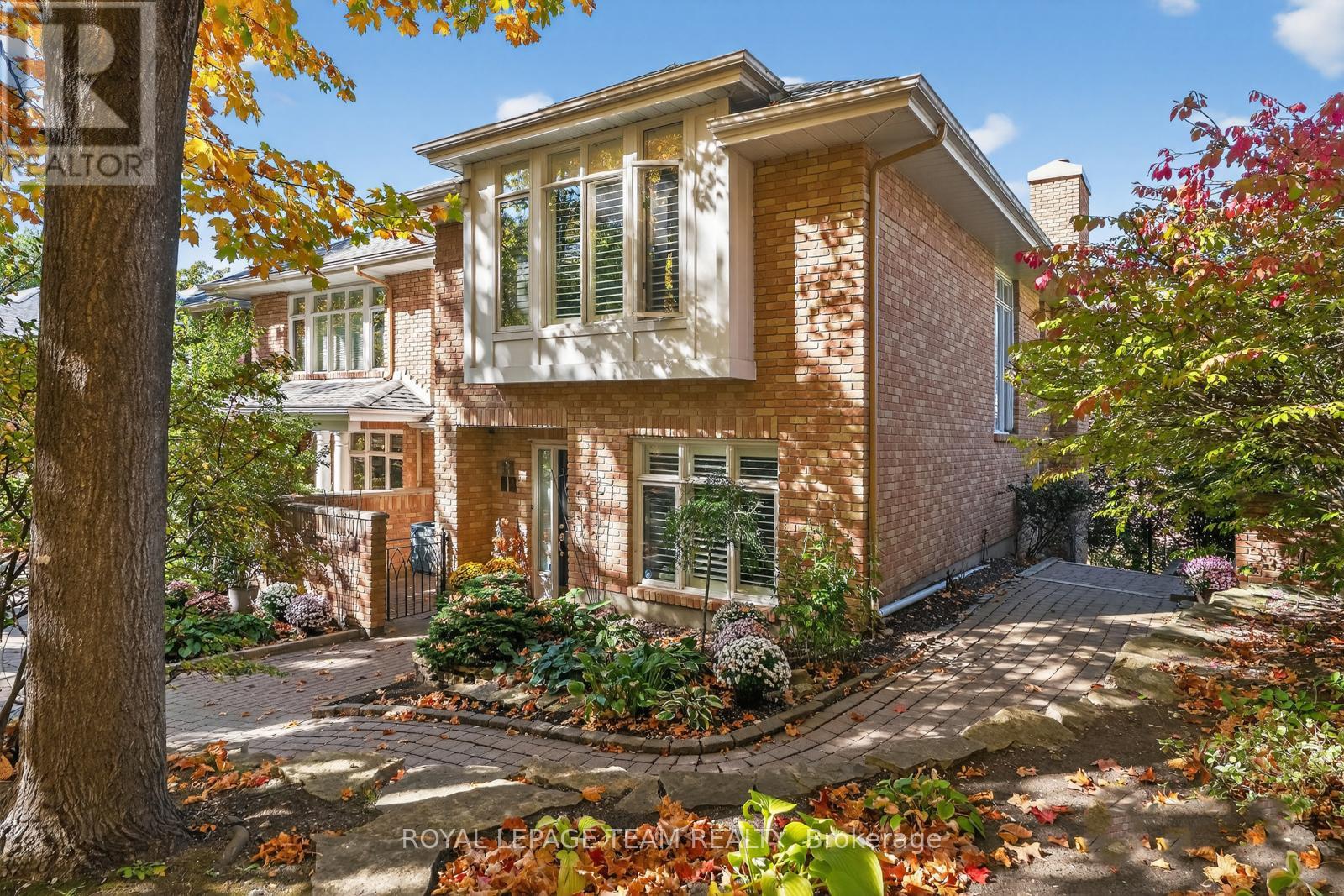
Highlights
Description
- Time on Housefulnew 5 hours
- Property typeSingle family
- Neighbourhood
- Median school Score
- Mortgage payment
Set along a quiet, tree-lined court in Rockcliffe Park, 19 Bittern Court is a home of quiet sophistication where classic architecture, natural light, and cultivated tranquility converge. Steps from MacKay Lake, conservation area and the pond beyond, this elegant end-unit offers privacy, proportion, and timeless design. A sweeping circular staircase, stained-glass details, hardwood floors, and a wood-burning fireplace set a tone of understated grace. The main floor office provides calm versatility, while the dining room opens to a large covered terrace surrounded by treetops perfect for morning coffee or candlelit evenings.The bright kitchen blends pale cabinetry with granite counters; upstairs, three serene bedrooms include a tranquil primary suite with walk-in closet and ensuite bath.With beautifully maintained grounds and easy access to Beechwood Village, MacKay Lake trails, and good schools, 19 Bittern Court embodies impeccable luxury in Ottawas most distinguished enclave. (id:63267)
Home overview
- Cooling Central air conditioning
- Heat source Electric
- Heat type Forced air
- # total stories 2
- # parking spaces 3
- Has garage (y/n) Yes
- # full baths 3
- # half baths 1
- # total bathrooms 4.0
- # of above grade bedrooms 4
- Has fireplace (y/n) Yes
- Subdivision 3202 - rockcliffe
- Directions 1404338
- Lot size (acres) 0.0
- Listing # X12460236
- Property sub type Single family residence
- Status Active
- Primary bedroom 6.1m X 4.16m
Level: 2nd - Bathroom 3.86m X 3.2m
Level: 2nd - 2nd bedroom 4.65m X 3.35m
Level: 2nd - Bathroom 2.59m X 1.5m
Level: 2nd - 3rd bedroom 4.27m X 3.35m
Level: 2nd - 4th bedroom 4.06m X 4.01m
Level: Lower - Bathroom 2.16m X 1.85m
Level: Lower - Laundry 5.13m X 3.96m
Level: Lower - Living room 6.1m X 4.17m
Level: Main - Den 4.06m X 3.05m
Level: Main - Kitchen 6.55m X 3.66m
Level: Main - Dining room 4.88m X 3.86m
Level: Main
- Listing source url Https://www.realtor.ca/real-estate/28984788/19-bittern-court-ottawa-3202-rockcliffe
- Listing type identifier Idx

$-2,495
/ Month

