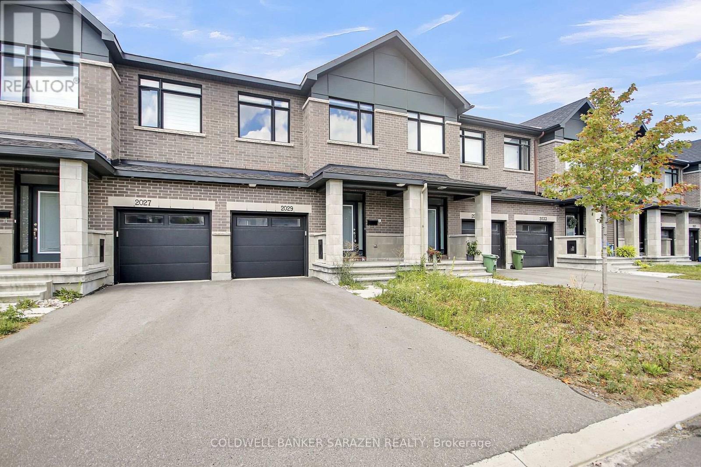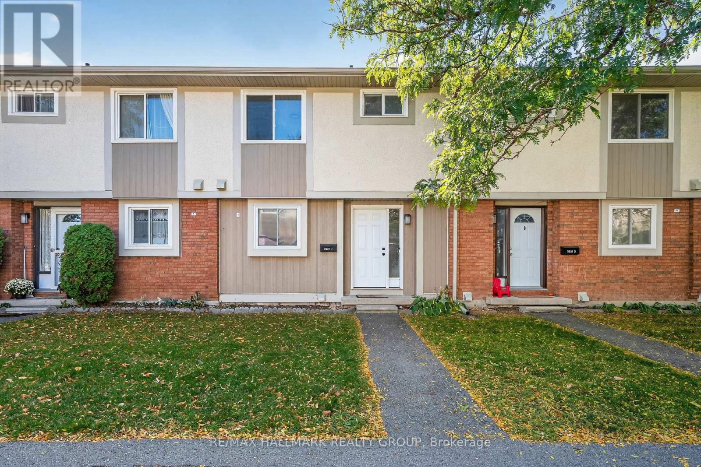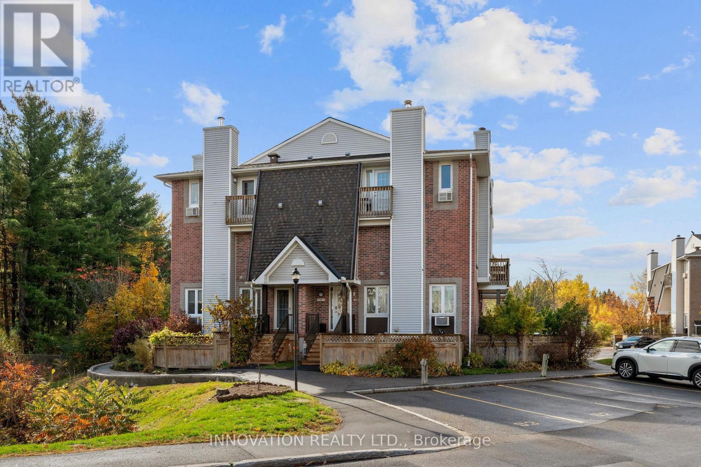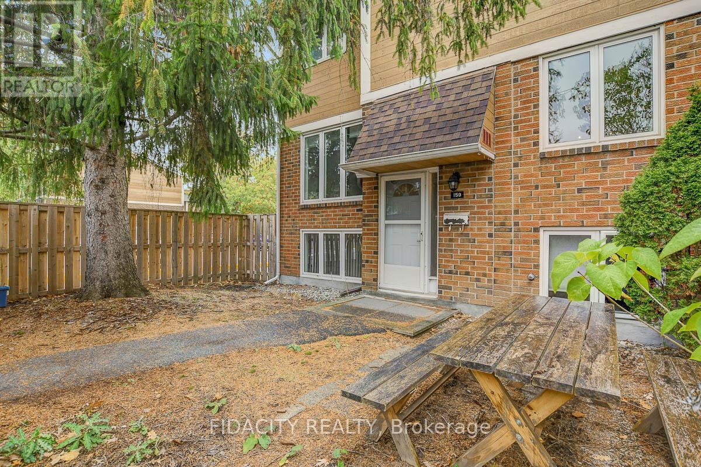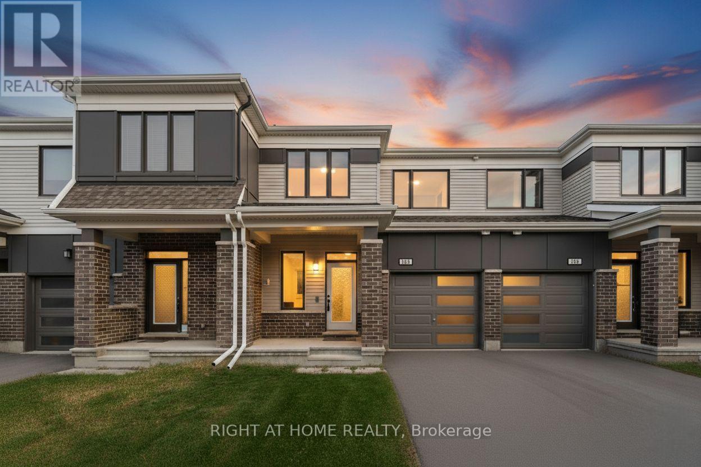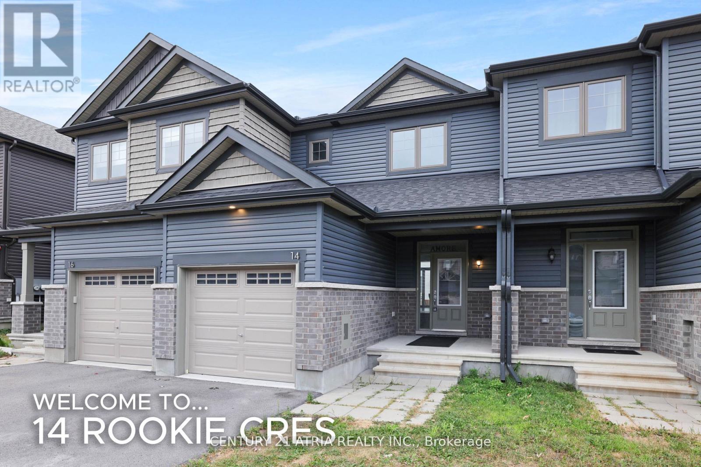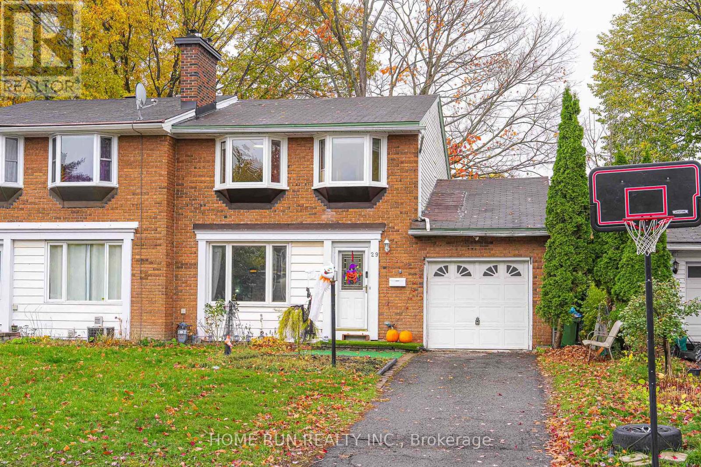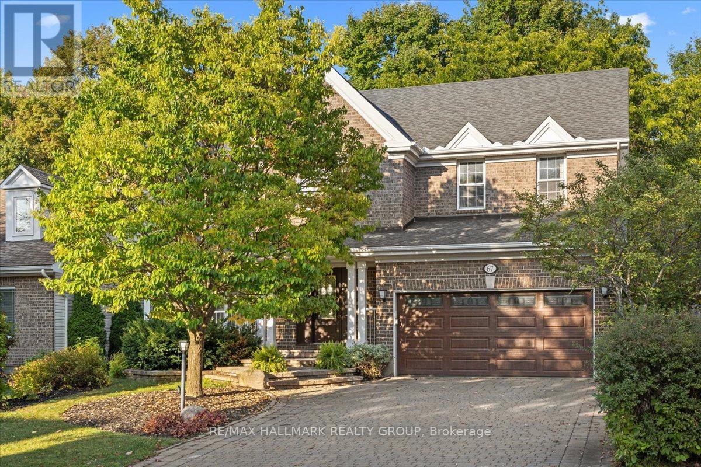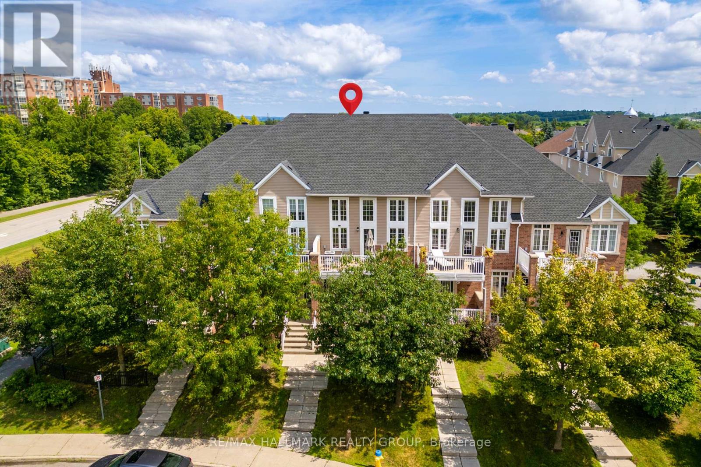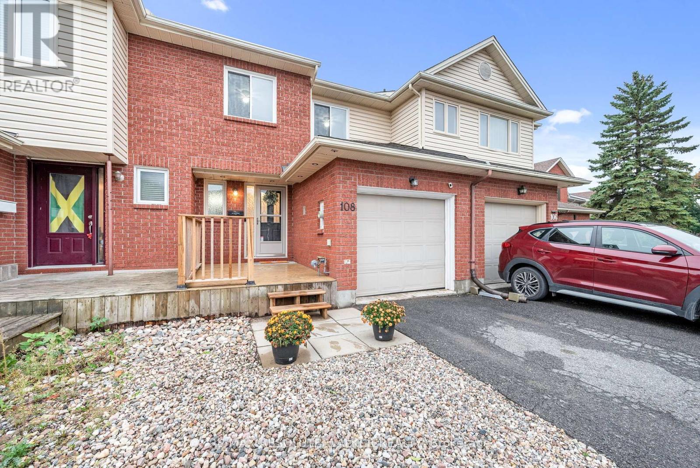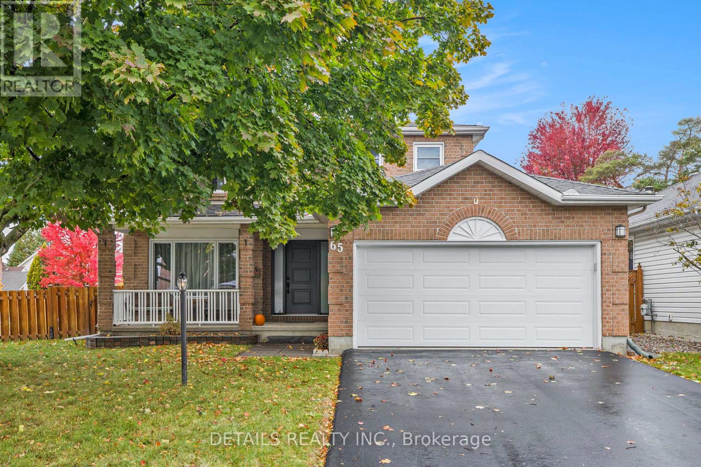- Houseful
- ON
- Ottawa
- Bridlewood
- 19 Black Tern Cres
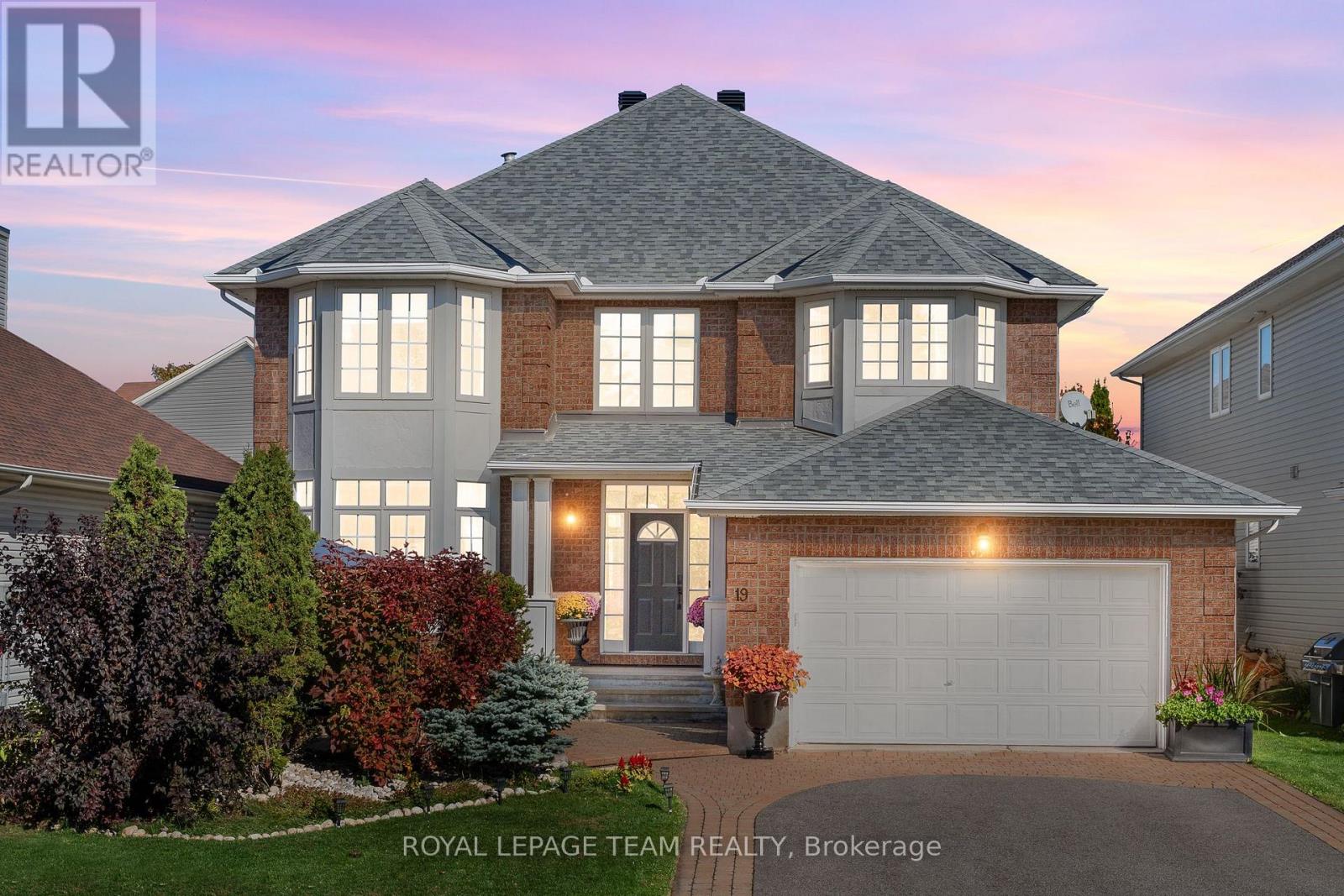
Highlights
Description
- Time on Housefulnew 4 days
- Property typeSingle family
- Neighbourhood
- Median school Score
- Mortgage payment
Welcome to 19 Black Tern Crescent, a beautifully maintained 4-bedroom, with main floor home office, 3-bathroom, single-family home ideally located in the sought-after community of Bridlewood. Nestled on a quiet crescent just steps from a park and within walking distance of top-rated schools.This beautifully crafted home was built by award-winning Urbandale Homes and offers the perfect blend of family-friendly convenience and everyday comfort. Inside, you'll find a bright and inviting floor plan designed with both functionality and style in mind boasting 2 gas fireplaces.The spacious main level features a welcoming foyer, a formal living and dining area, and an open-concept kitchen with plenty of cabinetry and counter space, overlooking the cozy family room ideal for gatherings. Also located on the main is a 2-pc powder room, laundry and handy home office. Upstairs, discover four generous bedrooms, including a primary retreat with a walk-in closet and private 5pc ensuite bath. The additional bedrooms are well-sized, making them perfect for children, guests, or a home office. A second full bathroom completes this level.The lower level offers a spacious recreation room, plus loads of storage & a bathroom rough-in. Outdoors, enjoy a private backyard with a large deck and plenty of room for children to play or for hosting summer barbecues. The quiet crescent location adds to the homes appeal, providing a safe and welcoming environment. Roof (2023). Flexible closing date. (id:63267)
Home overview
- Cooling Central air conditioning
- Heat source Natural gas
- Heat type Forced air
- Sewer/ septic Sanitary sewer
- # total stories 2
- # parking spaces 4
- Has garage (y/n) Yes
- # full baths 2
- # half baths 1
- # total bathrooms 3.0
- # of above grade bedrooms 4
- Has fireplace (y/n) Yes
- Subdivision 9004 - kanata - bridlewood
- Directions 1979801
- Lot size (acres) 0.0
- Listing # X12477120
- Property sub type Single family residence
- Status Active
- Recreational room / games room 10.61m X 11.02m
Level: Lower - Other 2.81m X 2.83m
Level: Lower - Eating area 3.65m X 3.78m
Level: Main - Kitchen 3.42m X 3.81m
Level: Main - Den 3.63m X 3.07m
Level: Main - Living room 3.68m X 5.84m
Level: Main - Laundry 2.38m X 2.66m
Level: Main - Family room 4.54m X 4.59m
Level: Main - Dining room 2.99m X 4.57m
Level: Main - Bedroom 3.32m X 3.86m
Level: Upper - Bedroom 3.37m X 3.5m
Level: Upper - Bedroom 3.98m X 4.9m
Level: Upper - Primary bedroom 6.85m X 6.29m
Level: Upper
- Listing source url Https://www.realtor.ca/real-estate/29021373/19-black-tern-crescent-ottawa-9004-kanata-bridlewood
- Listing type identifier Idx

$-2,904
/ Month

