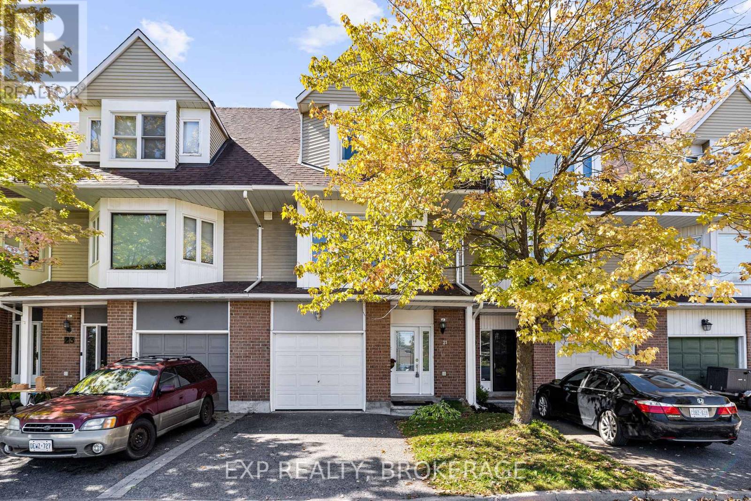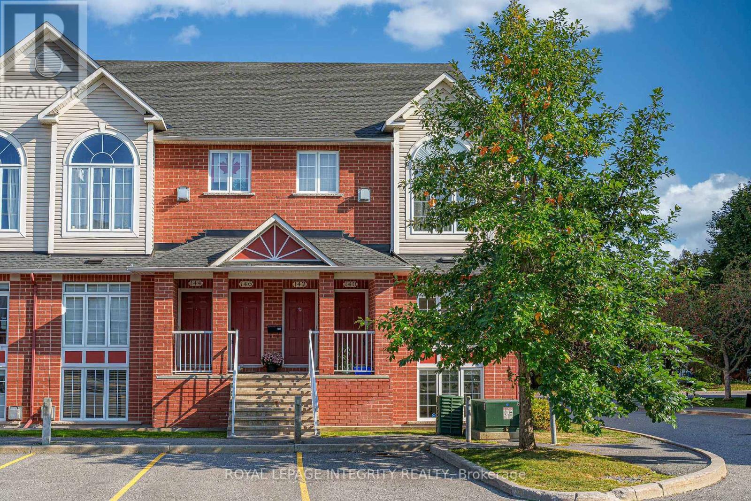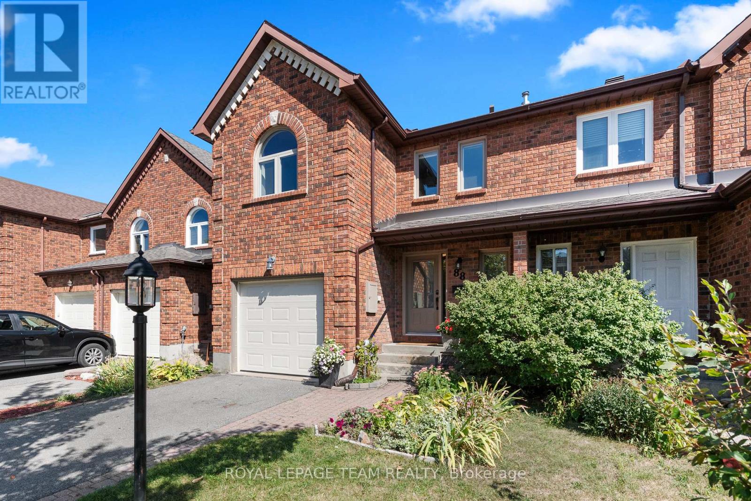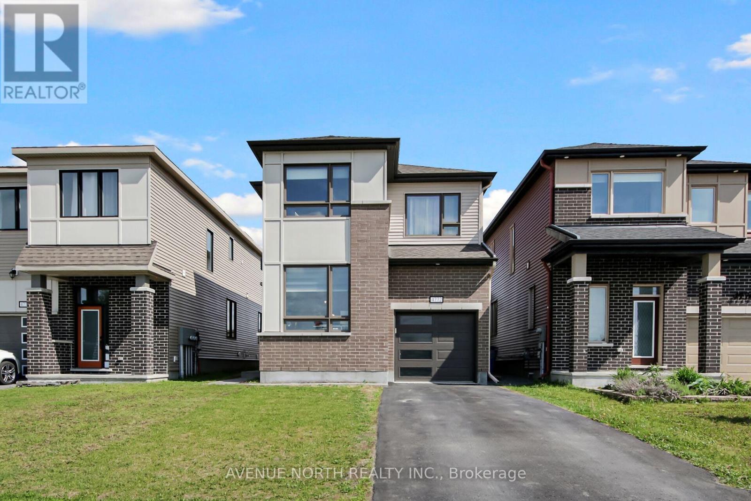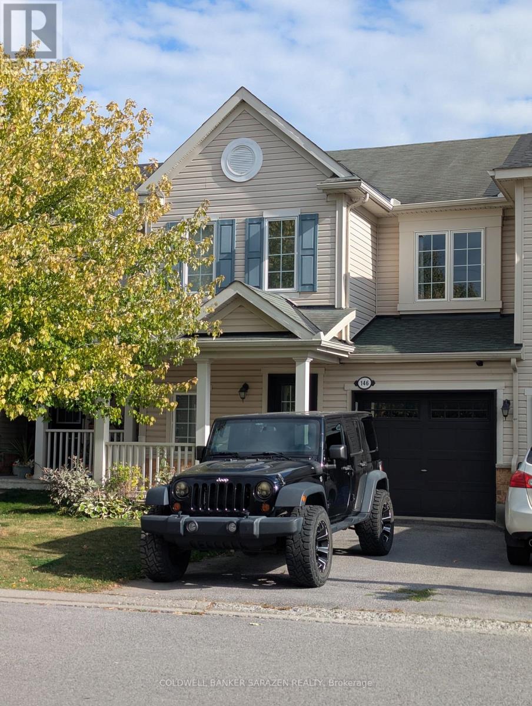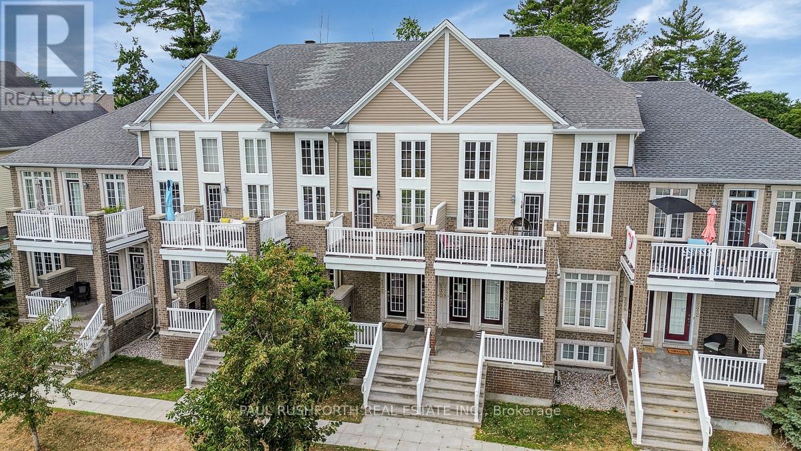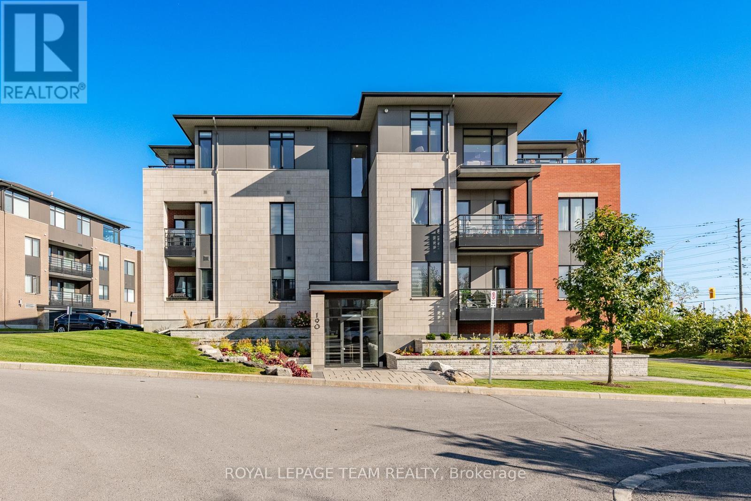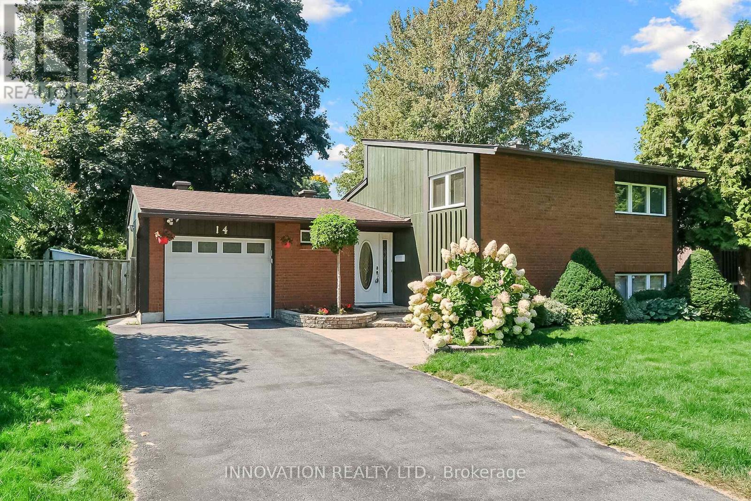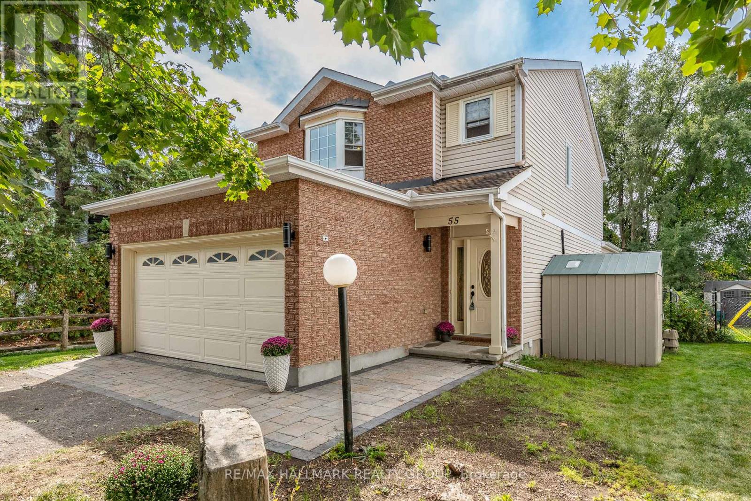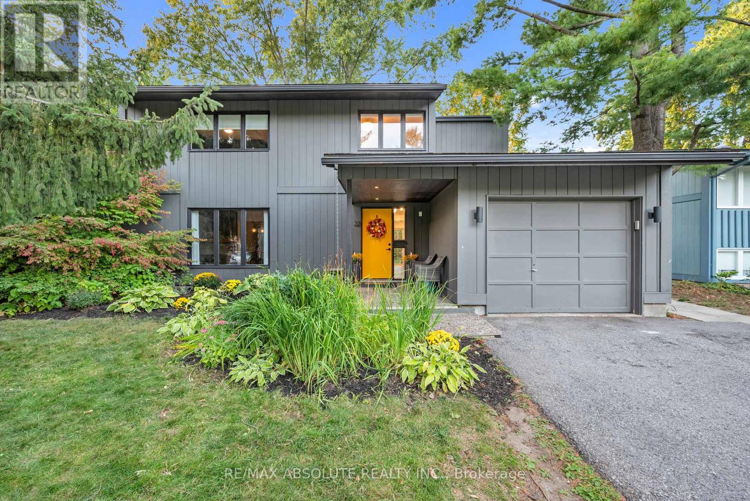- Houseful
- ON
- Ottawa
- Katimavik-Hazeldean
- 19 Mcclure Cres
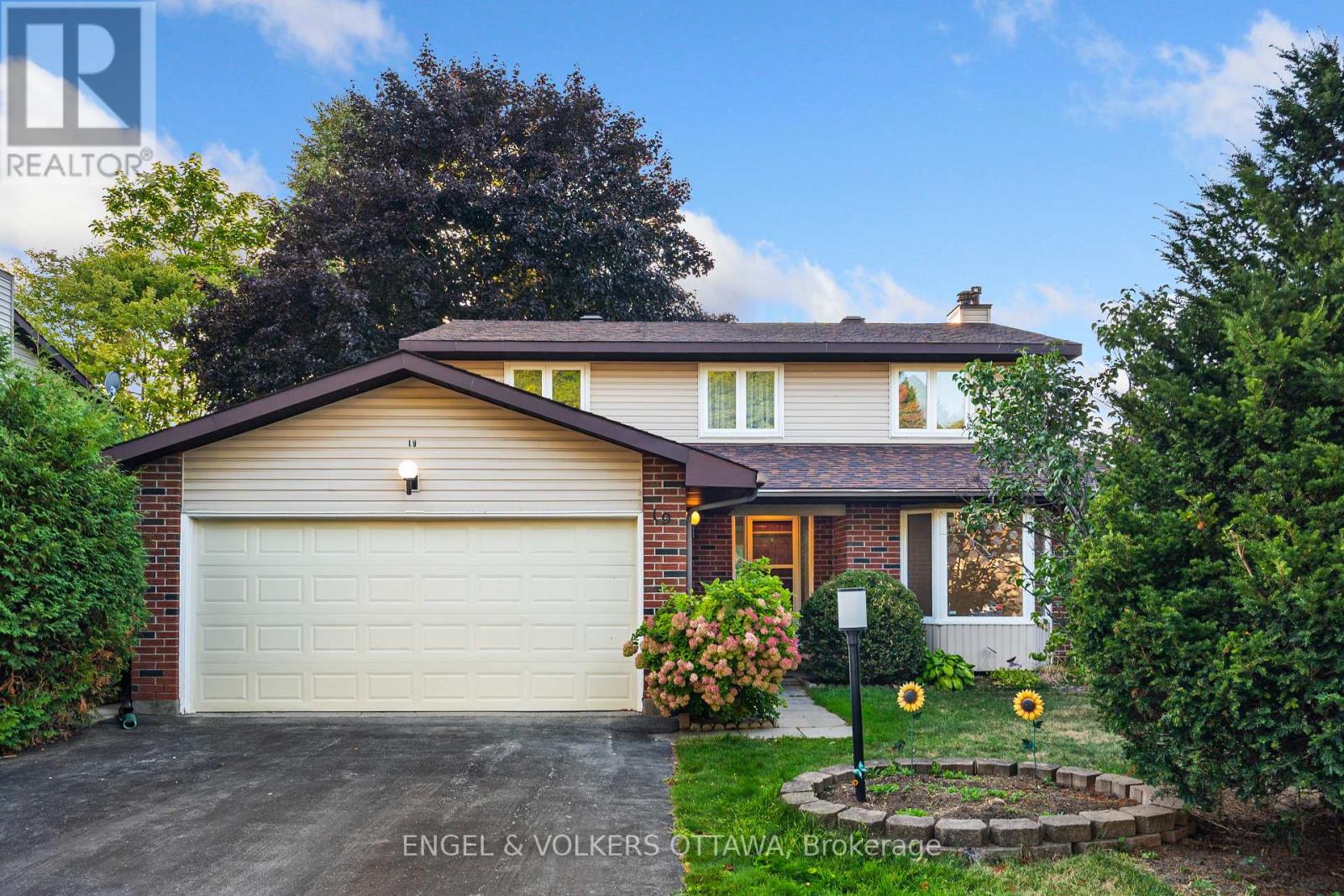
Highlights
Description
- Time on Housefulnew 14 hours
- Property typeSingle family
- Neighbourhood
- Median school Score
- Mortgage payment
Charming 3-Bedroom Home in Family-Friendly Kanata! Welcome to 19 McClure Crescent, a spacious home with plenty of potential, set in the desirable Katimavik/Hazeldean community of Kanata. This location is known for its family-friendly atmosphere, excellent schools, and close proximity to parks, trails, and green spaces, ideal for outdoor recreation and an active lifestyle. Inside, the home offers three bedrooms, including a primary suite with a private ensuite. A full main bathroom plus a convenient main-floor powder room provide comfort for busy households. The main floor laundry, just off the kitchen, makes everyday living more efficient. The layout features a formal living room, separate dining room, and a cozy family room, giving you versatile spaces for gathering and entertaining. Durable laminate flooring flows through the main level and the unfinished basement provides a blank canvas for your future ideas whether thats a rec room, gym, etc. This property presents an excellent opportunity to personalize and add value in a well-established neighbourhood, just minutes from shopping, schools, transit, and major highways. (id:63267)
Home overview
- Cooling Central air conditioning
- Heat source Natural gas
- Heat type Forced air
- Sewer/ septic Sanitary sewer
- # total stories 2
- # parking spaces 6
- Has garage (y/n) Yes
- # full baths 2
- # half baths 1
- # total bathrooms 3.0
- # of above grade bedrooms 3
- Subdivision 9002 - kanata - katimavik
- Directions 2099793
- Lot size (acres) 0.0
- Listing # X12414671
- Property sub type Single family residence
- Status Active
- Bathroom 3.31m X 1.54m
Level: 2nd - Primary bedroom 5.27m X 3.89m
Level: 2nd - 2nd bedroom 4.64m X 3.31m
Level: 2nd - 3rd bedroom 3.63m X 3.46m
Level: 2nd - Dining room 4m X 3.26m
Level: Main - Bathroom 2.66m X 0.95m
Level: Main - Kitchen 4.63m X 3.21m
Level: Main - Family room 4.71m X 3.59m
Level: Main - Laundry 2.66m X 2.23m
Level: Main - Living room 5.31m X 3.6m
Level: Main - Foyer 4.85m X 3.36m
Level: Main
- Listing source url Https://www.realtor.ca/real-estate/28886615/19-mcclure-crescent-ottawa-9002-kanata-katimavik
- Listing type identifier Idx

$-1,864
/ Month

