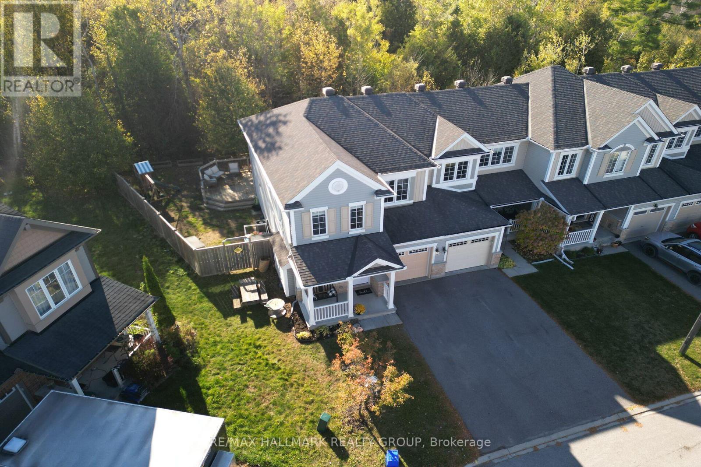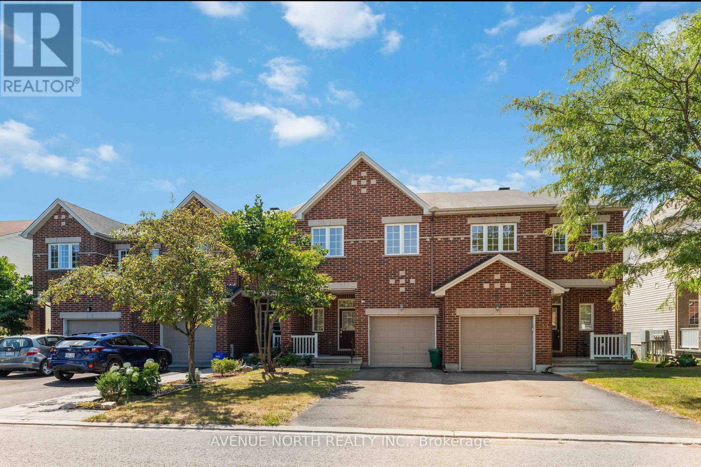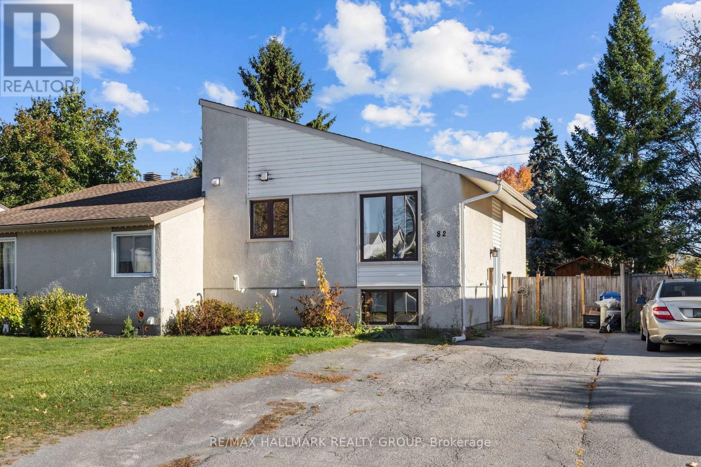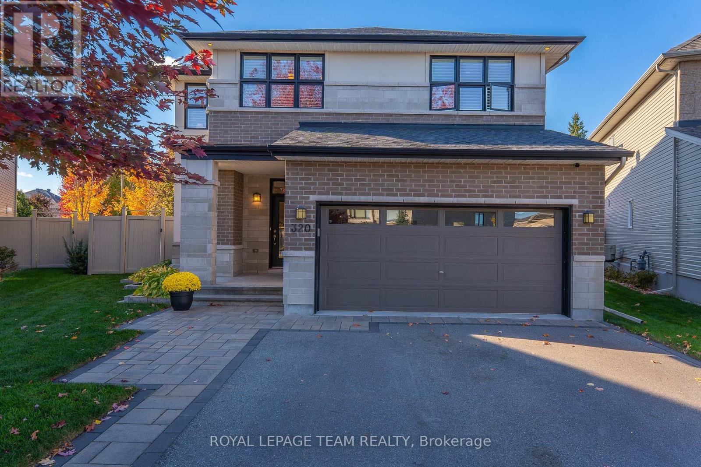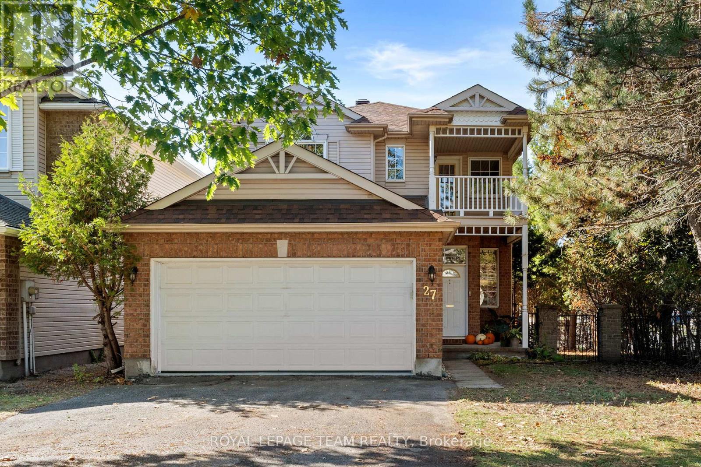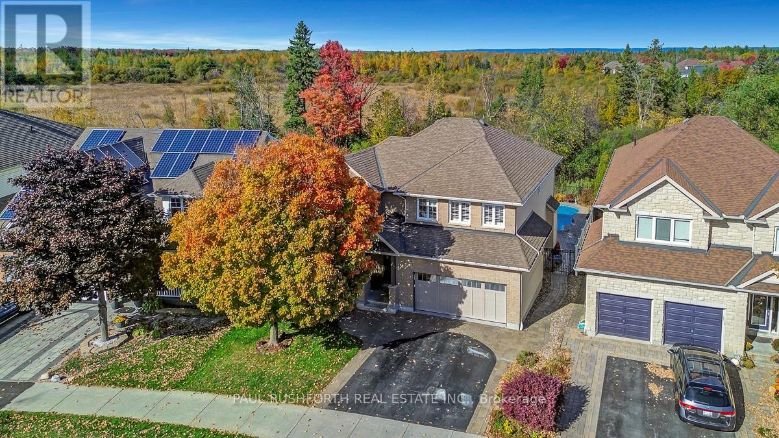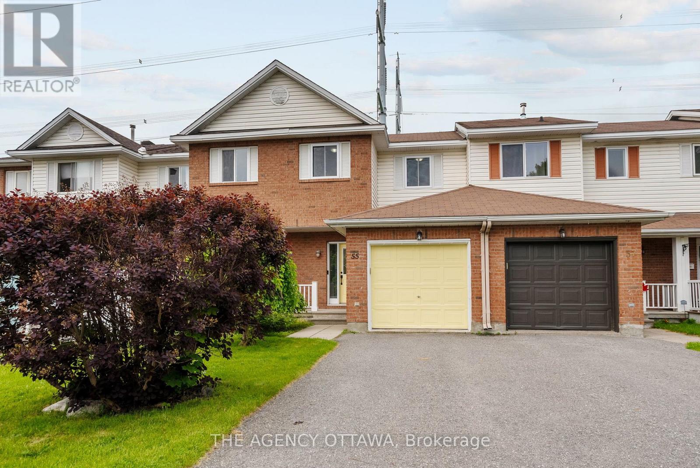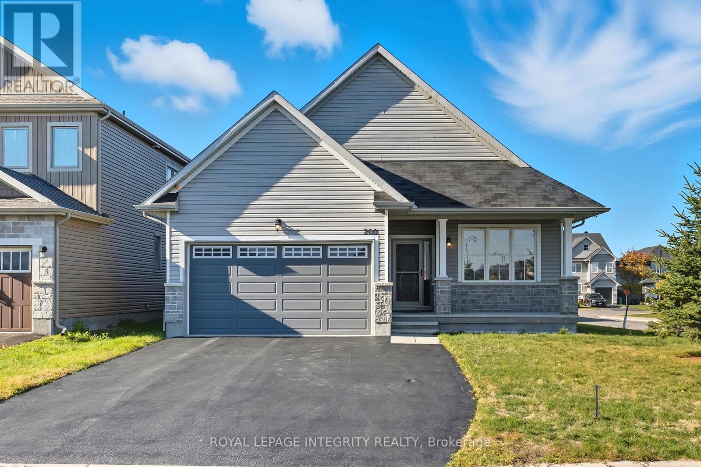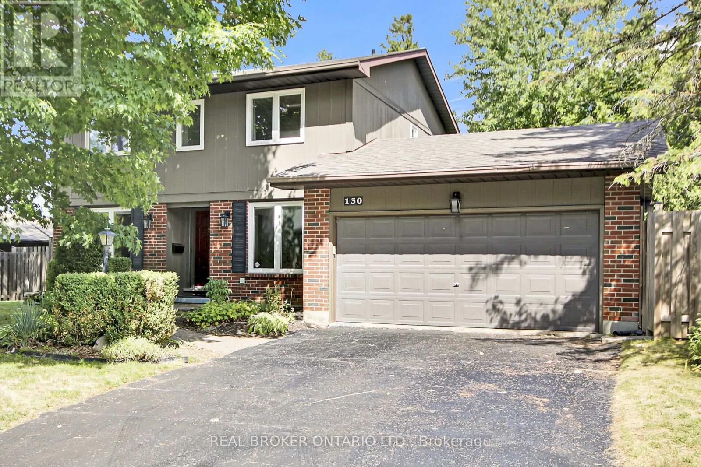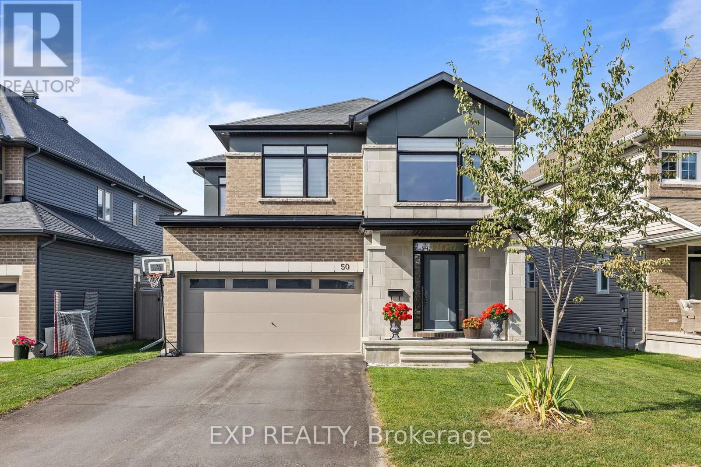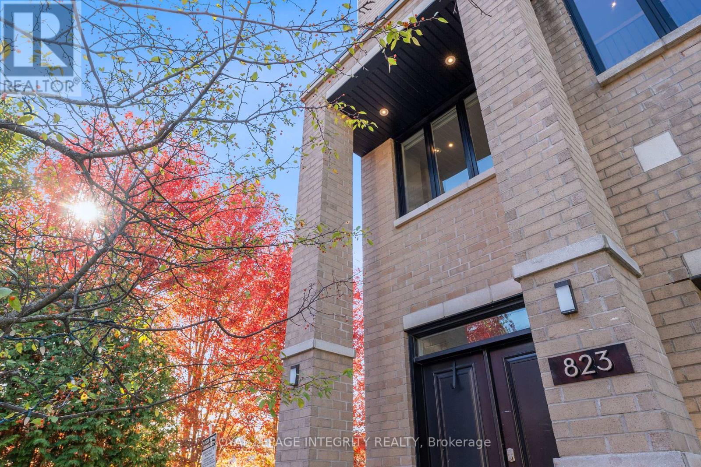- Houseful
- ON
- Ottawa
- Katimavik-Hazeldean
- 19 Mclennan Way
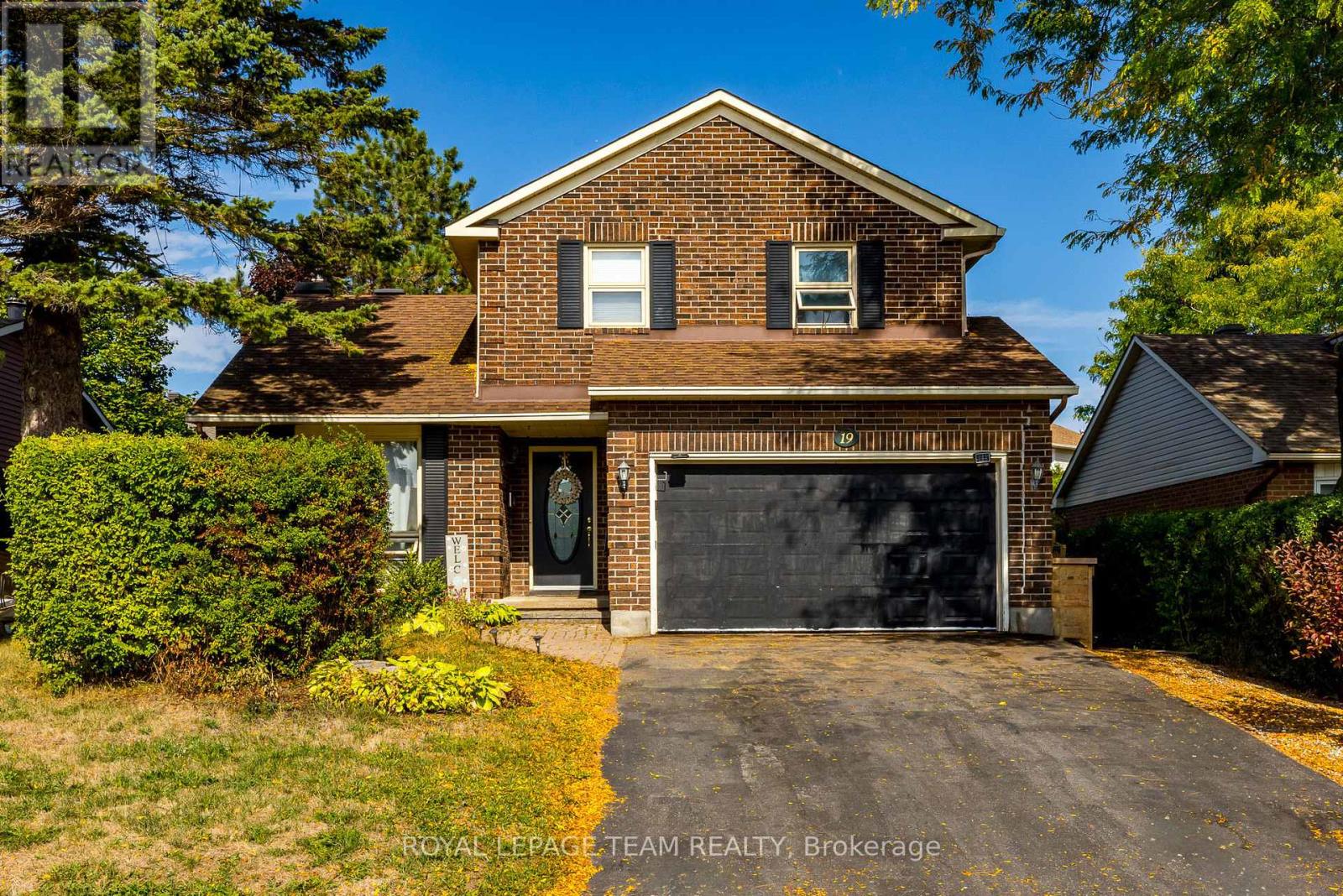
Highlights
Description
- Time on Housefulnew 37 hours
- Property typeSingle family
- Neighbourhood
- Median school Score
- Mortgage payment
**OPEN HOUSE: Sunday Oct 19th, 2:00-4:00pm **Welcome to 19 McLennan Way! Tucked into the heart of Katimavik, one of Kanata's most family-friendly neighbourhoods, this charming 3-bedroom, 2.5-bath detached home offers the space, comfort, and flexibility you've been looking for. The main floor features hardwood and tile throughout, with a bright kitchen that's made for gathering - complete with a center island, generous counter space, stainless steel appliances, and a sunny eating area framed by a large bay window. Patio doors let in abundant natural light and lead to a private backyard oasis, where you'll find a deck perfect for entertaining, an above-ground pool, hot tub, and a convenient pool shed for extra storage. French doors open into a formal dining room, while the cozy living room offers a second access point to the backyard, all creating an ideal flow for family time or hosting guests. Upstairs, the spacious primary suite includes an updated 5-piece ensuite with double sinks, a jetted tub, and a separate tiled shower. Custom barn-style closet doors add a touch of charm and warmth to the upper level. Two additional bedrooms and a full main bath complete the floor. The finished lower level provides excellent flexibility - perfect for a recreation room, home office, or hobby space. Added features include main-floor laundry and a side entrance for added convenience. Located within walking distance from excellent schools, parks, and everyday amenities, this home checks all the boxes for a connected and comfortable family lifestyle. (id:63267)
Home overview
- Cooling Central air conditioning
- Heat source Natural gas
- Heat type Forced air
- Has pool (y/n) Yes
- Sewer/ septic Sanitary sewer
- # total stories 2
- Fencing Fenced yard
- # parking spaces 6
- Has garage (y/n) Yes
- # full baths 2
- # half baths 1
- # total bathrooms 3.0
- # of above grade bedrooms 3
- Flooring Hardwood, tile, laminate
- Subdivision 9002 - kanata - katimavik
- Directions 2012305
- Lot size (acres) 0.0
- Listing # X12465311
- Property sub type Single family residence
- Status Active
- Bathroom 2.67m X 2.51m
Level: 2nd - Bedroom 4.37m X 2.68m
Level: 2nd - Bedroom 3.44m X 3.17m
Level: 2nd - Bathroom 2.41m X 1.51m
Level: 2nd - Primary bedroom 5.39m X 3.45m
Level: 2nd - Recreational room / games room 8.31m X 4.87m
Level: Lower - Den 3.88m X 3.34m
Level: Lower - Laundry 2.31m X 1.9m
Level: Main - Eating area 3.33m X 3.03m
Level: Main - Kitchen 4.8m X 2.9m
Level: Main - Foyer 3.04m X 1.42m
Level: Main - Dining room 4.6m X 3.3m
Level: Main - Living room 4.8m X 3.3m
Level: Main
- Listing source url Https://www.realtor.ca/real-estate/28995964/19-mclennan-way-ottawa-9002-kanata-katimavik
- Listing type identifier Idx

$-1,971
/ Month

