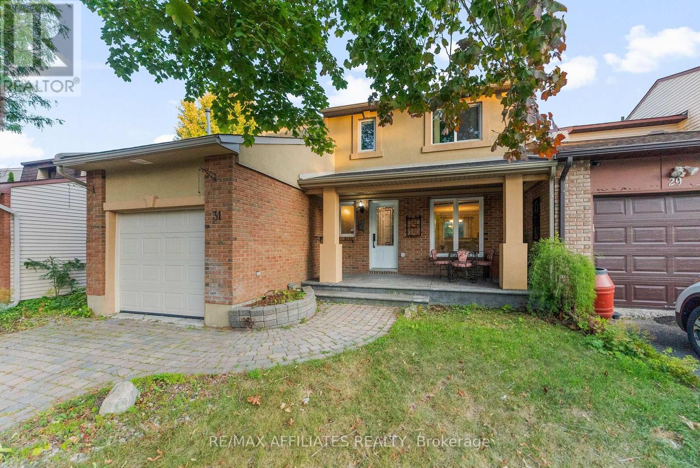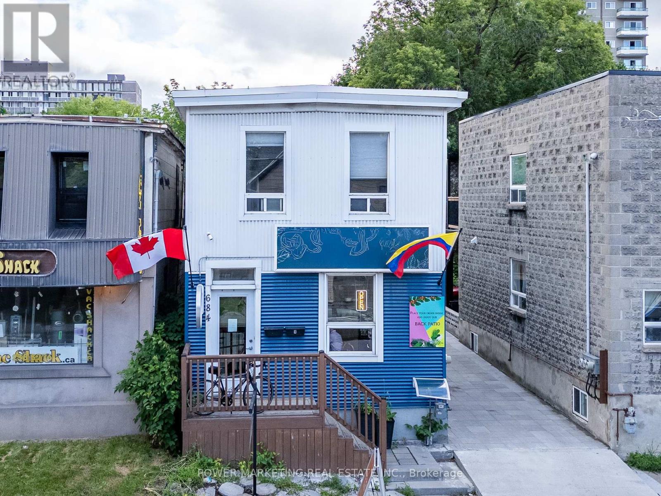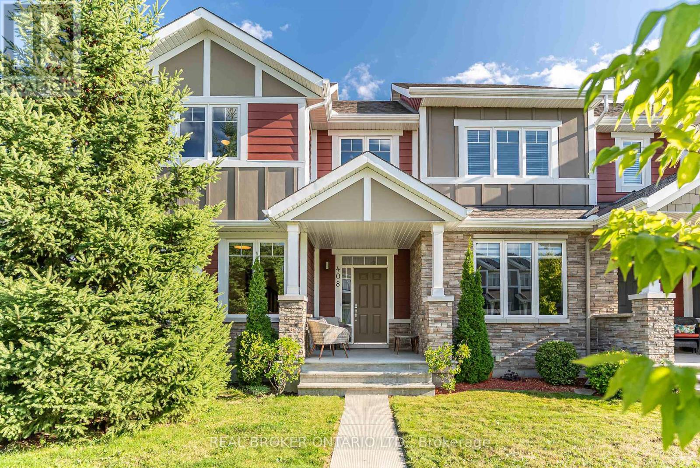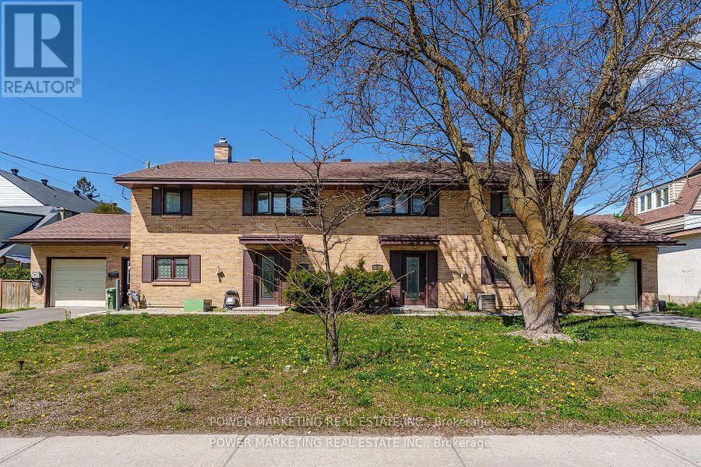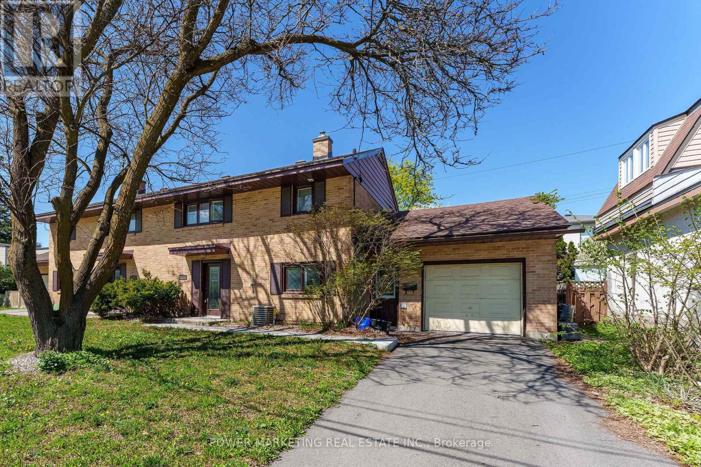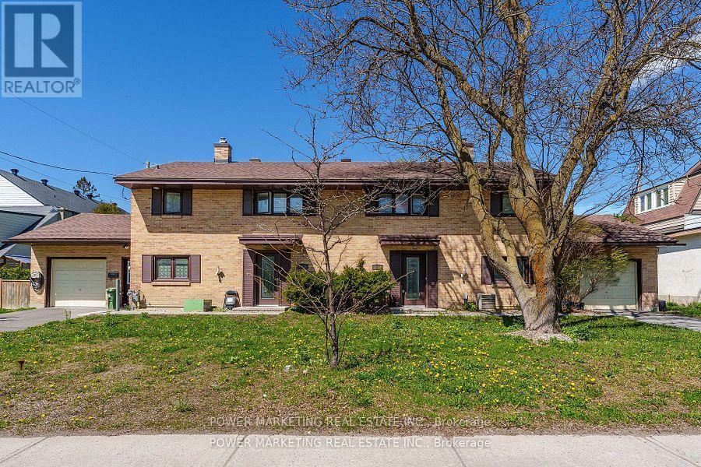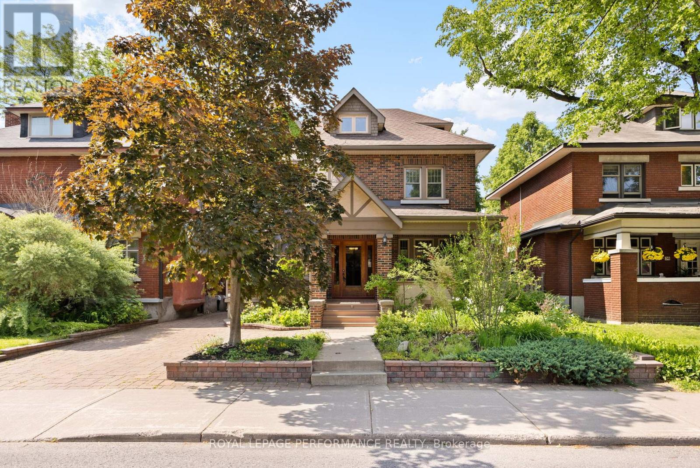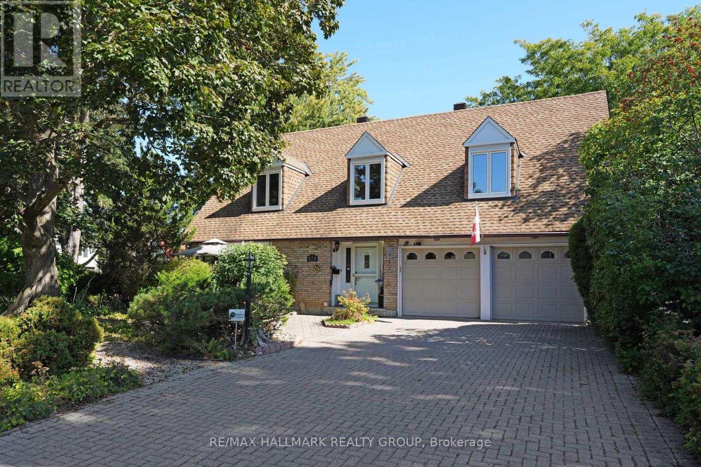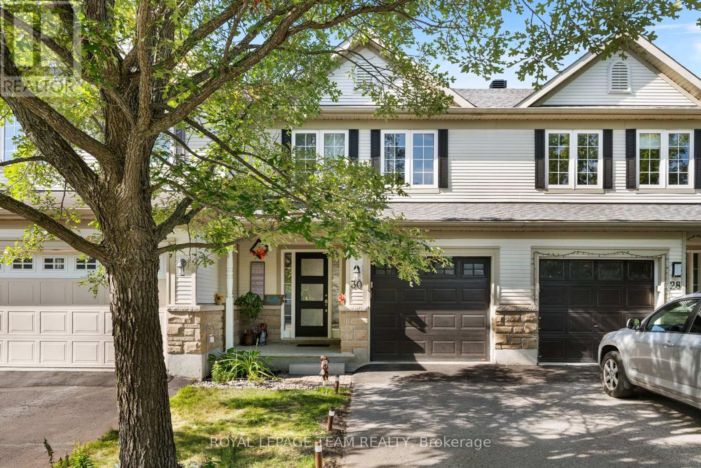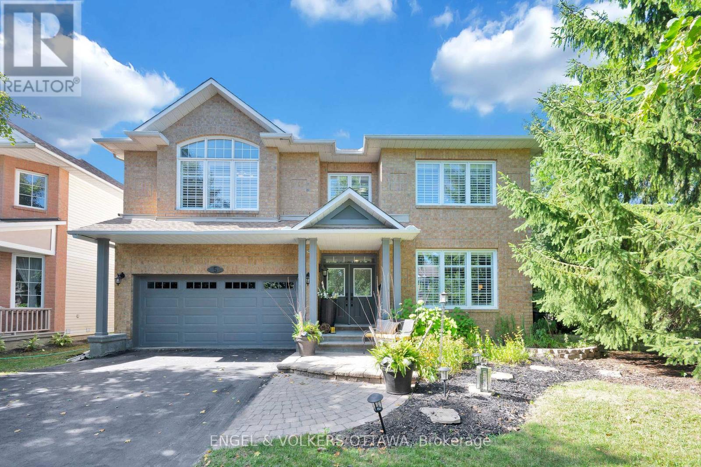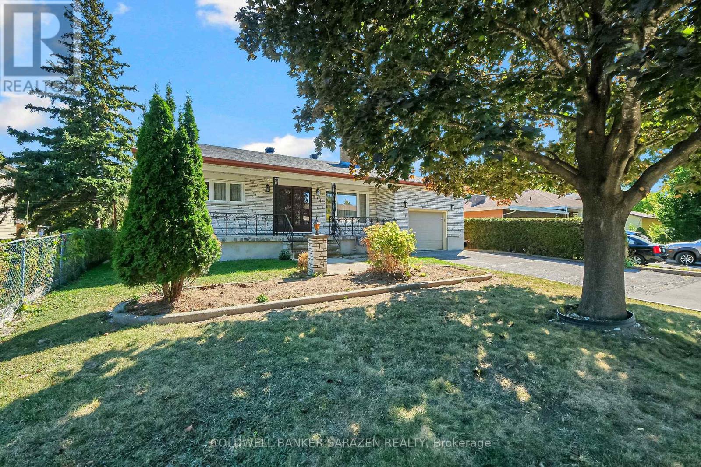- Houseful
- ON
- Ottawa
- Briar Green
- 19 Moorcroft Rd
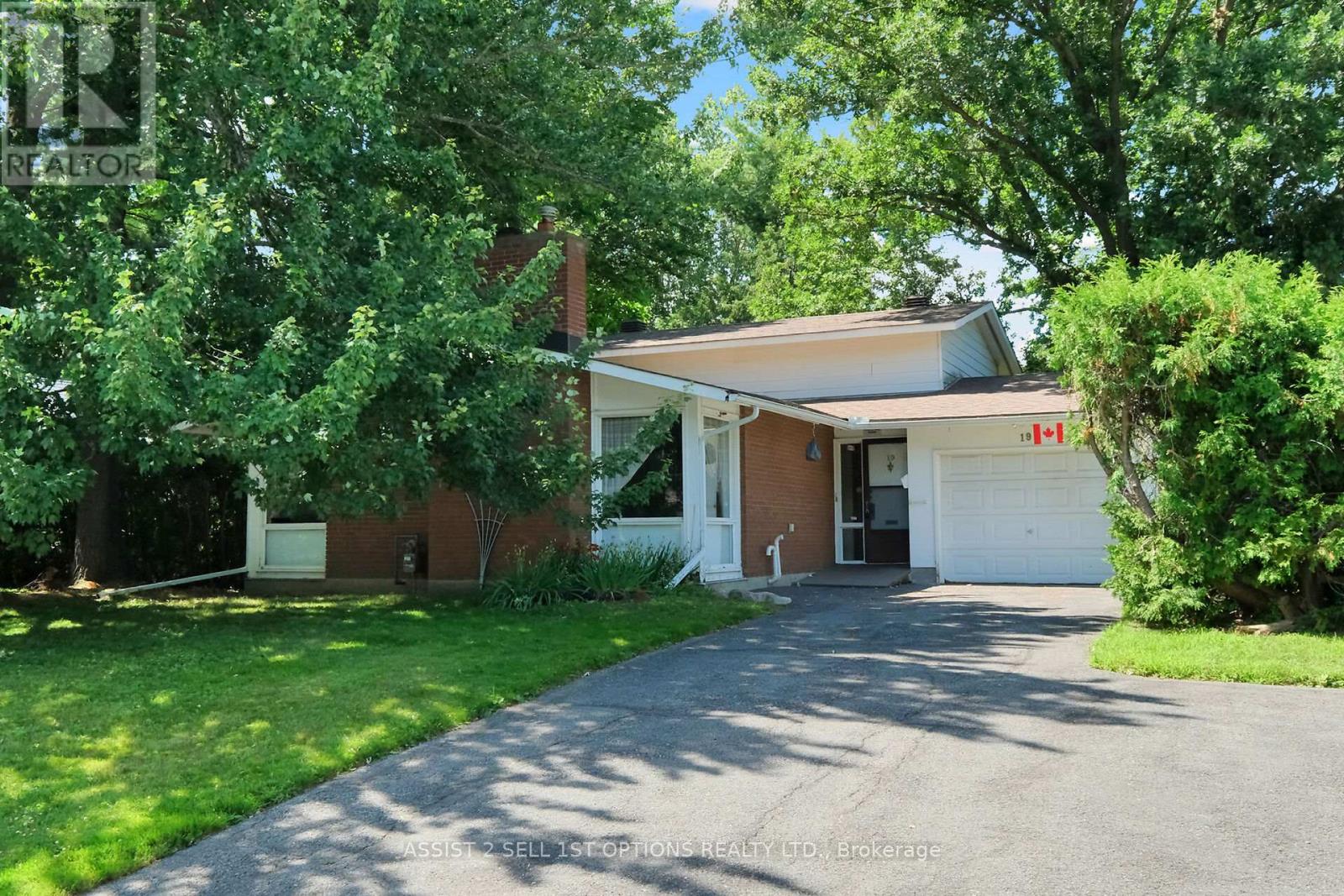
Highlights
Description
- Time on Houseful55 days
- Property typeSingle family
- Neighbourhood
- Median school Score
- Mortgage payment
Welcome to 19 Moorcroft, a well-kept and spacious 4-bedroom backsplit located on a generous 65' x 100' fully fenced lot in the heart of Briargreen one of Ottawa's most family-friendly neighbourhoods. This flexible layout features two bright bedrooms on the upper level and two more on the lower level, each with a full bathroom conveniently located nearby perfect for families, guests, or multigenerational living. Hardwood floors run through the living and dining rooms, while the stairs and upper level have carpet over original hardwood. The eat-in kitchen overlooks a comfortable family room that opens to a screened porch ideal for relaxing summer evenings. The finished basement includes a large rec room, offering even more space for family activities, a playroom, or a home theatre. Recent updates include a new roof (2024) and fresh laminate flooring in the lower-level bedrooms (2025). While some cosmetic updates are needed, the home offers a solid foundation and endless potential in a fantastic neighbourhood. Enjoy the convenience of top-rated schools such as Briargreen Public School and Sir Robert Borden High School just minutes away, along with easy access to parks, NCC pathways, public transit, College Square, Algonquin College, and major commuting routes.This is your opportunity to put down roots in a mature, tree-lined community and transform this house into your forever home! (id:55581)
Home overview
- Cooling Central air conditioning
- Heat source Natural gas
- Heat type Forced air
- Sewer/ septic Sanitary sewer
- Fencing Fenced yard
- # parking spaces 5
- Has garage (y/n) Yes
- # full baths 2
- # total bathrooms 2.0
- # of above grade bedrooms 4
- Flooring Hardwood
- Has fireplace (y/n) Yes
- Subdivision 7602 - briargreen
- Lot size (acres) 0.0
- Listing # X12301611
- Property sub type Single family residence
- Status Active
- 2nd bedroom 4.01m X 3.1m
Level: 2nd - Primary bedroom 5.11m X 3.18m
Level: 2nd - Recreational room / games room 8.23m X 3.96m
Level: Basement - Utility 4.34m X 1.83m
Level: Basement - Family room 4.62m X 3.1m
Level: Lower - Solarium 4.24m X 3.71m
Level: Lower - 3rd bedroom 3.3m X 2.59m
Level: Lower - 4th bedroom 4.39m X 2.59m
Level: Lower - Kitchen 3.1m X 2.67m
Level: Main - Dining room 3.33m X 3.1m
Level: Main - Eating area 2.36m X 2.29m
Level: Main - Living room 5.79m X 3.78m
Level: Main
- Listing source url Https://www.realtor.ca/real-estate/28641398/19-moorcroft-road-ottawa-7602-briargreen
- Listing type identifier Idx

$-1,800
/ Month

