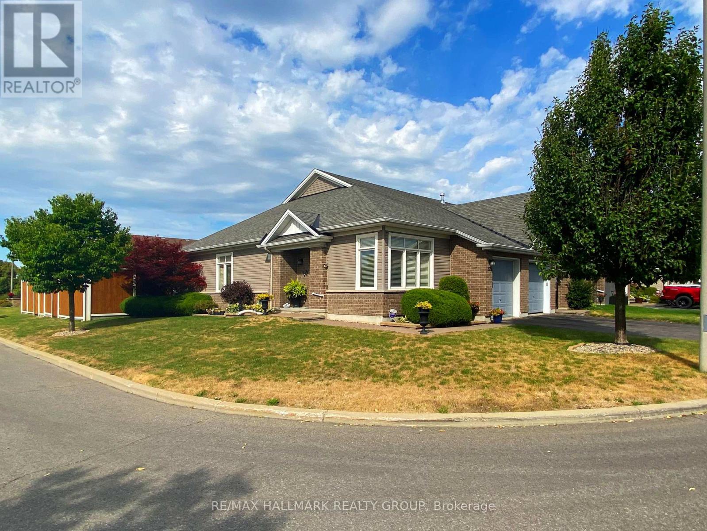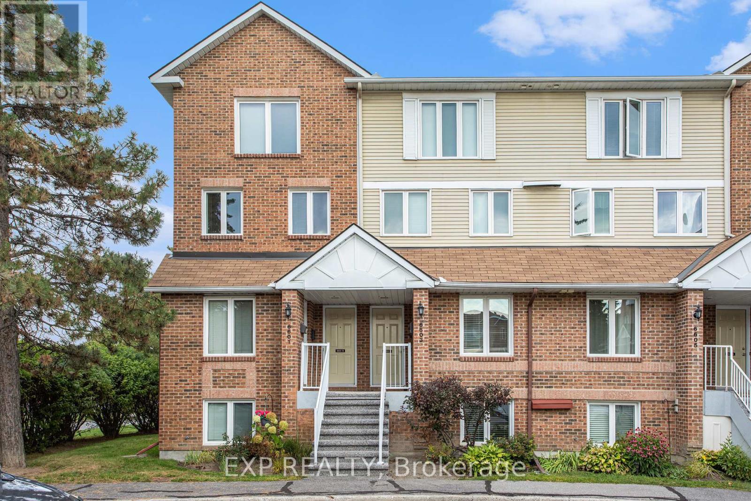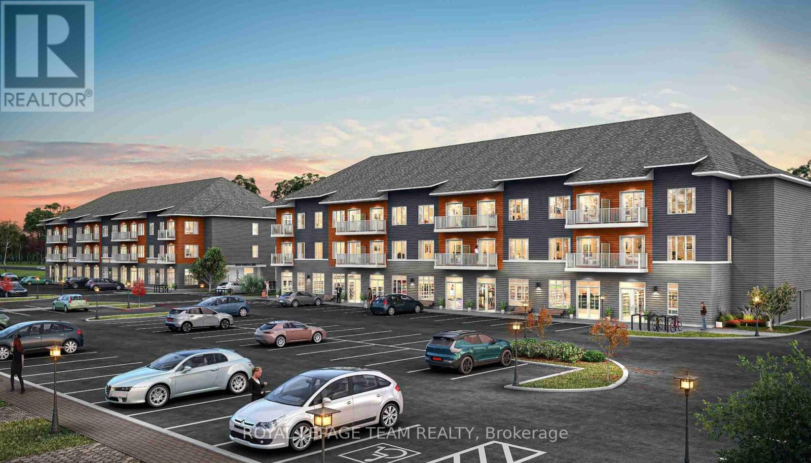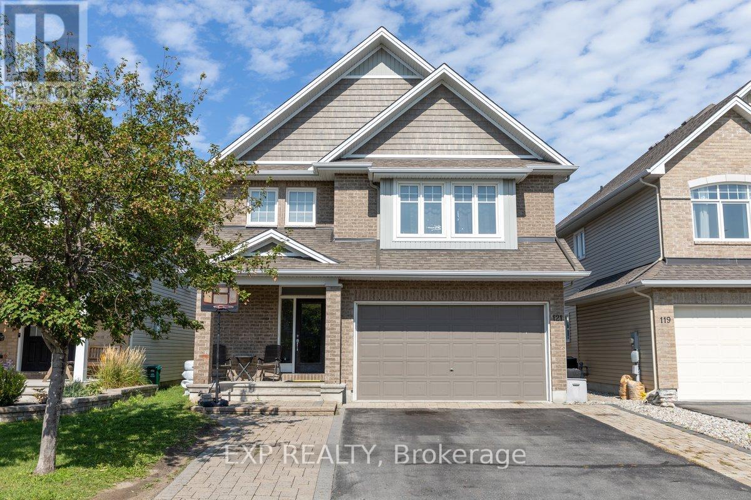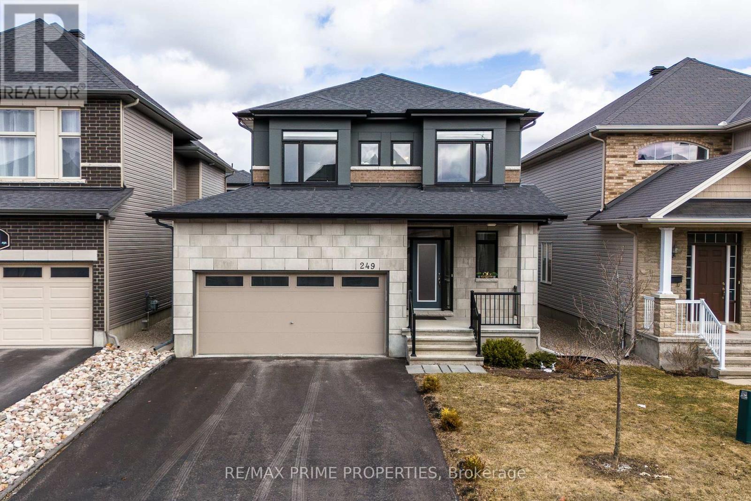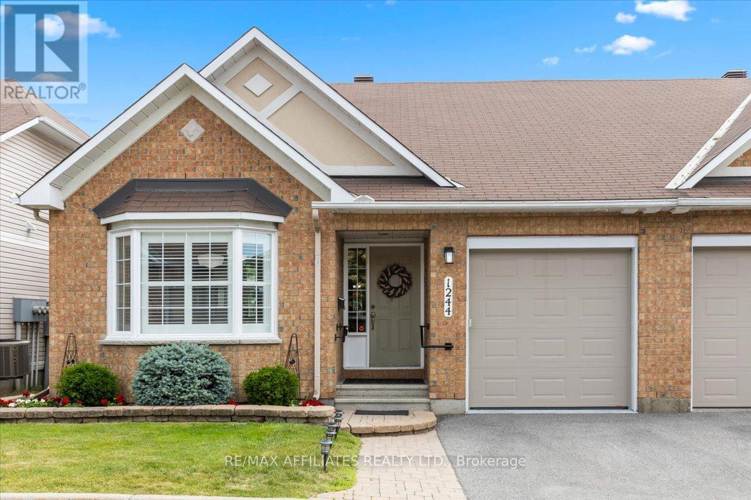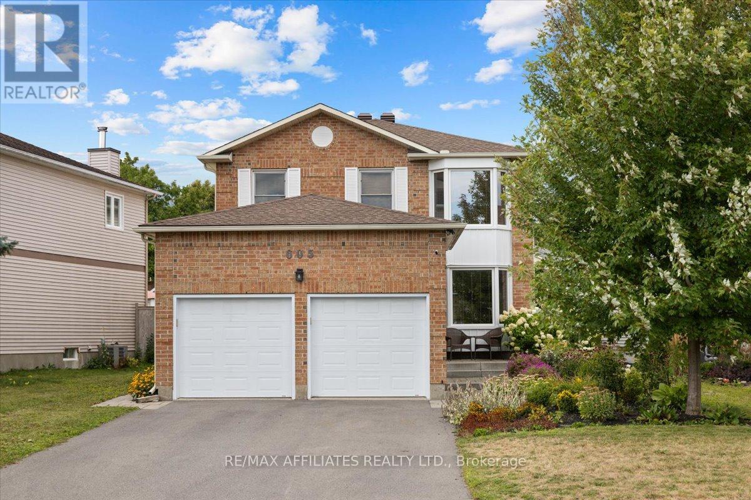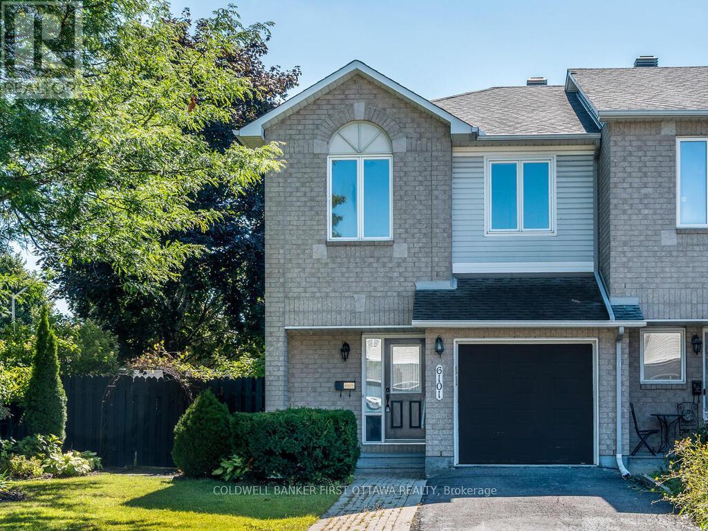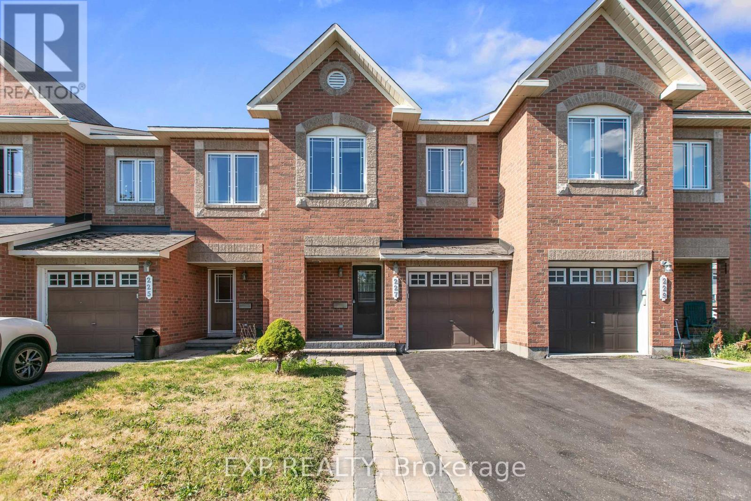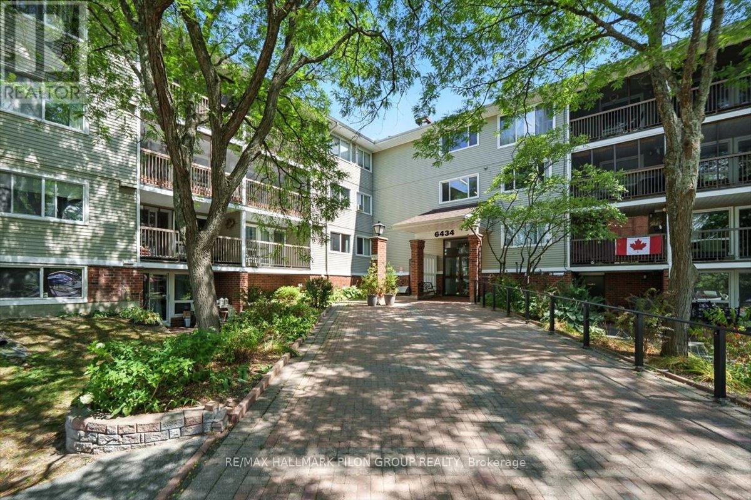- Houseful
- ON
- Ottawa
- Chateau Neuf
- 1911 Simard Dr
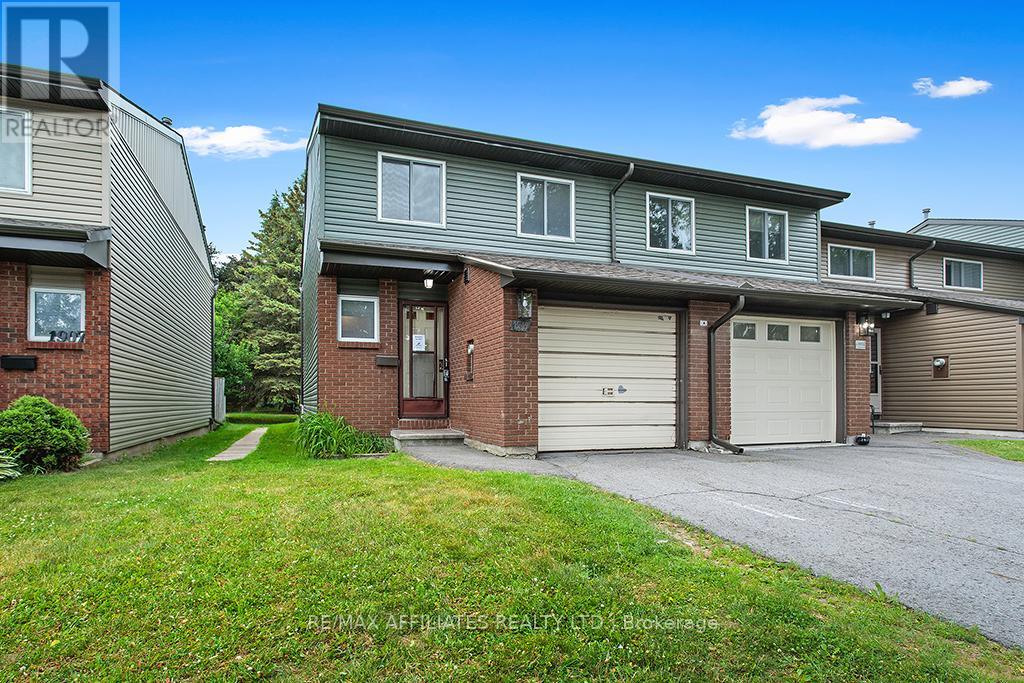
Highlights
Description
- Time on Houseful78 days
- Property typeSingle family
- Neighbourhood
- Median school Score
- Mortgage payment
INCREDIBLE VALUE! This END UNIT townhome features a FULLY FINISHED BASEMENT, INCREDIBLE LOCATION CLOSE TO AMENITIES and PARKS, NO DIRECT REAR NEIGHBORS (small park), HARDWOOD STAIRS and a GREAT PRICE! The condo group has very reasonable fees and the siding was all recently done. The large primary bedroom features a 2-piece en-suite bath, a large walk-in closet, and southern exposure. All bedrooms feature LAMINATE flooring... The rear yard backs onto a nice play area - super handy for families! Located very close to shopping and recreation along Innes Rd as well as the Orleans branch of the public library, parks (large park right around the corner with tennis and basketball courts as well as fields and play equipment) and schools... Just needs some TLC to make it your own! (id:63267)
Home overview
- Cooling Central air conditioning
- Heat source Natural gas
- Heat type Forced air
- # total stories 2
- Fencing Fenced yard
- # parking spaces 3
- Has garage (y/n) Yes
- # full baths 1
- # half baths 2
- # total bathrooms 3.0
- # of above grade bedrooms 3
- Has fireplace (y/n) Yes
- Community features Pet restrictions
- Subdivision 2010 - chateauneuf
- Lot size (acres) 0.0
- Listing # X12232641
- Property sub type Single family residence
- Status Active
- Primary bedroom 5.33m X 3.38m
Level: 2nd - Bedroom 3.23m X 2.65m
Level: 2nd - Bathroom 2.26m X 1.49m
Level: 2nd - Bathroom 1.49m X 1.46m
Level: 2nd - Bedroom 4.15m X 2.56m
Level: 2nd - Other 2.56m X 1.95m
Level: 2nd - Utility 2.13m X 1.95m
Level: Lower - Recreational room / games room 5.21m X 3.96m
Level: Lower - Laundry 3.17m X 1.55m
Level: Lower - Foyer 3.72m X 1.1m
Level: Main - Living room 5.43m X 3.08m
Level: Main - Dining room 3.05m X 2.23m
Level: Main - Kitchen 4.45m X 2.13m
Level: Main
- Listing source url Https://www.realtor.ca/real-estate/28493439/1911-simard-drive-ottawa-2010-chateauneuf
- Listing type identifier Idx

$-553
/ Month

