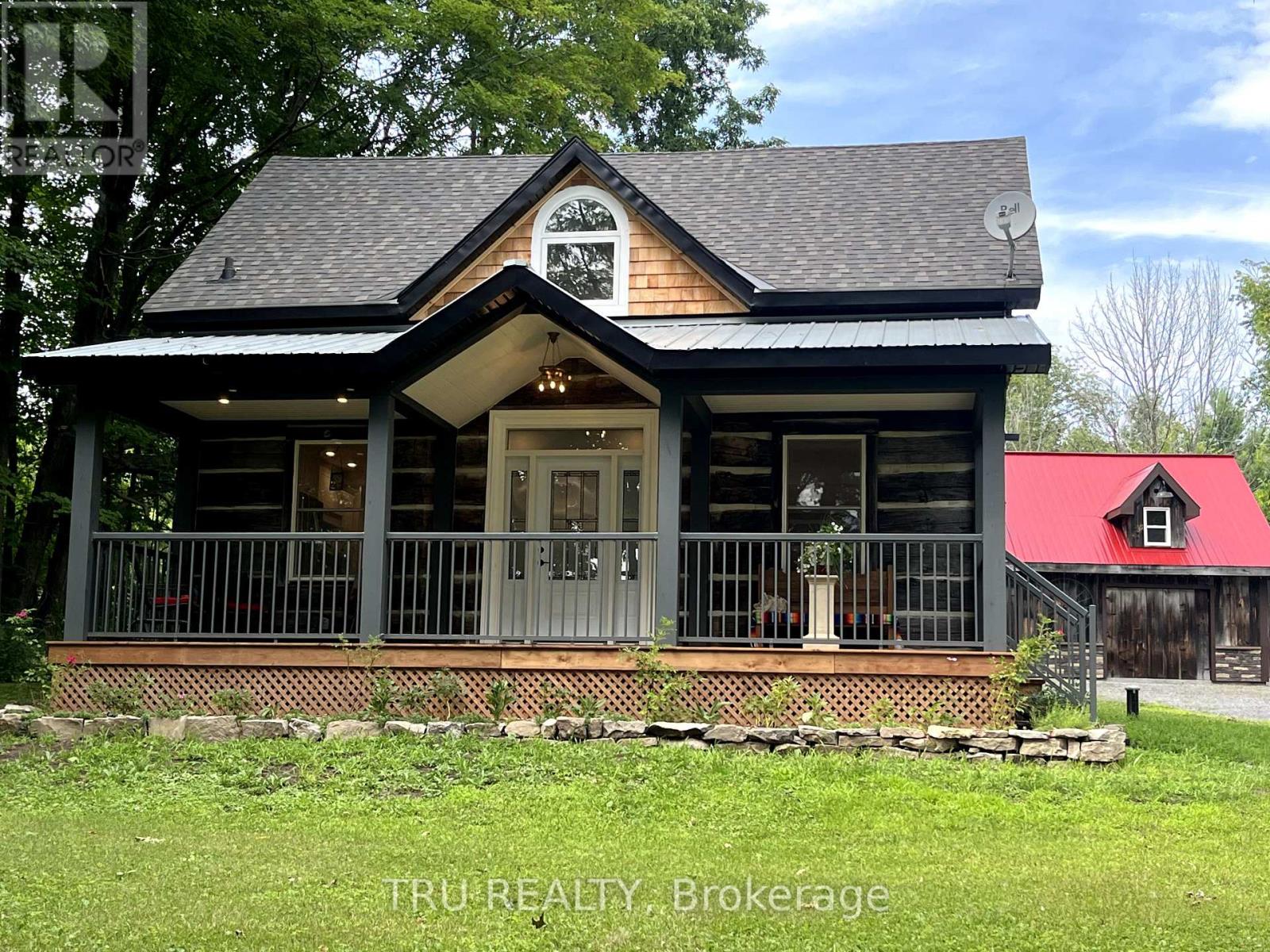
Highlights
Description
- Time on Houseful83 days
- Property typeSingle family
- Median school Score
- Mortgage payment
NEW PRICE REFLECTING EVOLVING MARKET! Time to sell this charming beautifully updated character log home with workshop, garages, and storage bldg. Set on two very private acres minutes from 417 and shopping (exit at Terry Fox) this property is calling all chefs, car guys, contractors, & artists. Just a short drive to escape to your country oasis. From the welcoming front porch, step into a magnificent open concept main floor, complete with both a wood stove & electric fireplace, deep window wells, full bathroom and office. But the show stoppers - kitchen & dining room! Discover two full bathrooms, three bedrooms, main floor laundry & storage, & full basement (no crawl space here)! But wait! There's more! Four garages, a fully heated workshop, with adjacent storage area; a separate storage building easily converted to a guest cabin. All have high ceilings and feature all manner of possibilities. 1913 Old Carp Road invites you to discover new possibilities! (id:63267)
Home overview
- Cooling Central air conditioning, air exchanger
- Heat source Propane
- Heat type Forced air
- Sewer/ septic Septic system
- # total stories 2
- # parking spaces 11
- Has garage (y/n) Yes
- # full baths 2
- # total bathrooms 2.0
- # of above grade bedrooms 3
- Has fireplace (y/n) Yes
- Subdivision 9104 - huntley ward (south east)
- Lot size (acres) 0.0
- Listing # X12315900
- Property sub type Single family residence
- Status Active
- 3rd bedroom 2.997m X 2.565m
Level: 2nd - 2nd bedroom 3.2m X 3.073m
Level: 2nd - Bathroom 3.175m X 2.083m
Level: 2nd - Primary bedroom 6.579m X 3.048m
Level: 2nd - Laundry 2.972m X 2.21m
Level: Ground - Bathroom 2.743m X 1.6m
Level: Ground - Foyer 5.359m X 1.6m
Level: Ground - Living room 7.036m X 3.226m
Level: Ground - Kitchen 6.706m X 3.912m
Level: Ground - Office 2.896m X 2.819m
Level: Ground
- Listing source url Https://www.realtor.ca/real-estate/28671534/1913-old-carp-road-w-ottawa-9104-huntley-ward-south-east
- Listing type identifier Idx

$-2,664
/ Month












