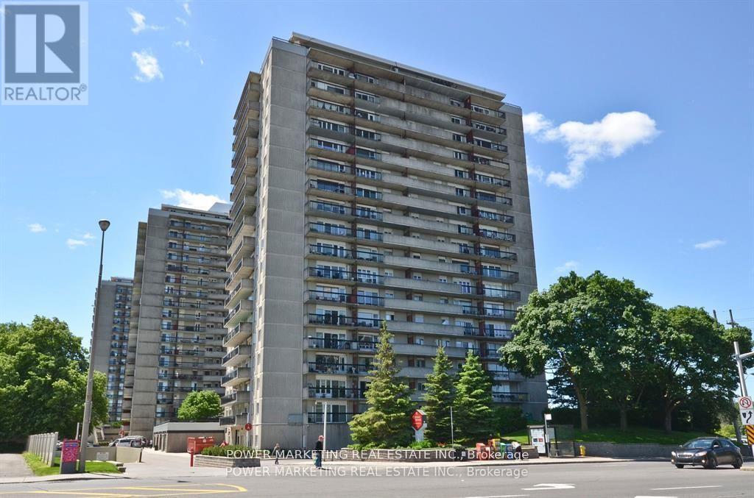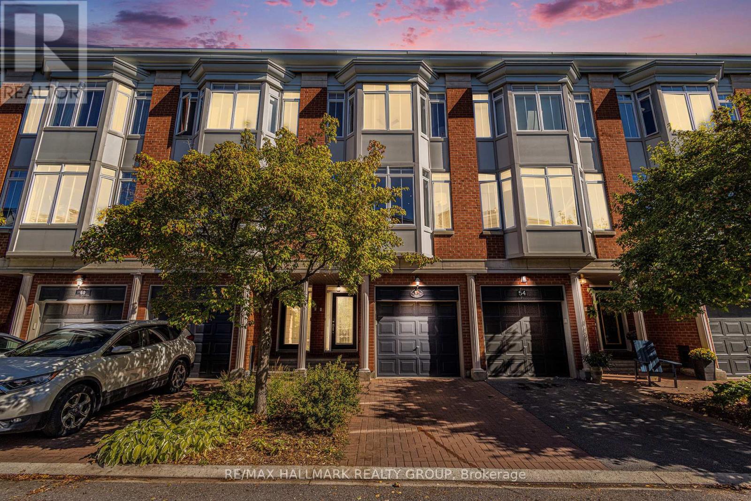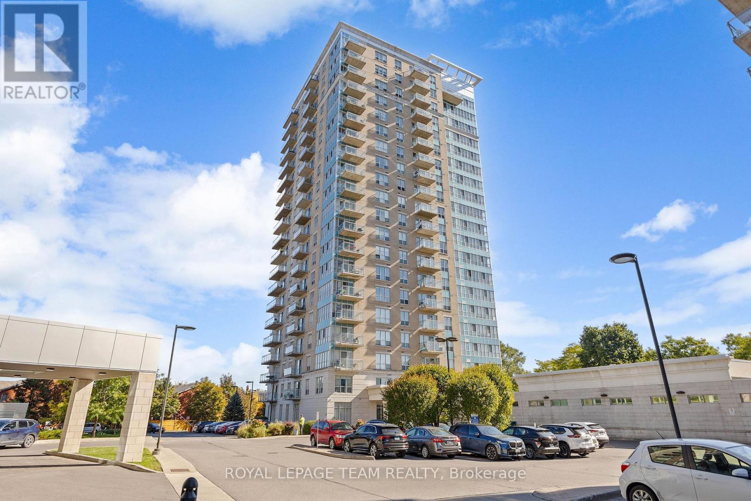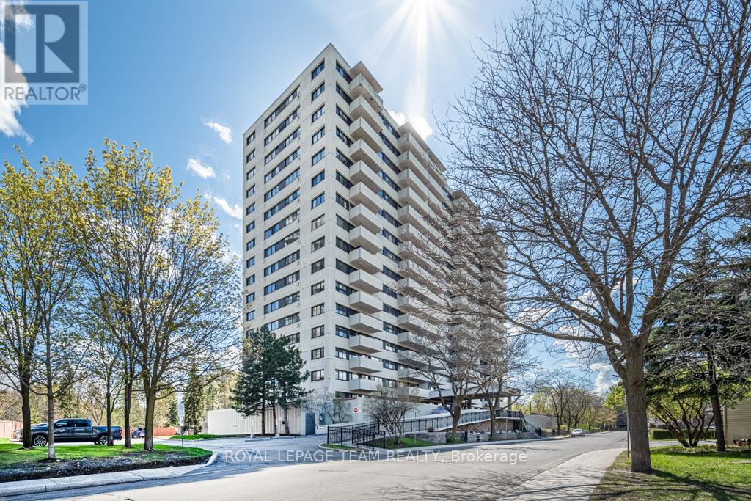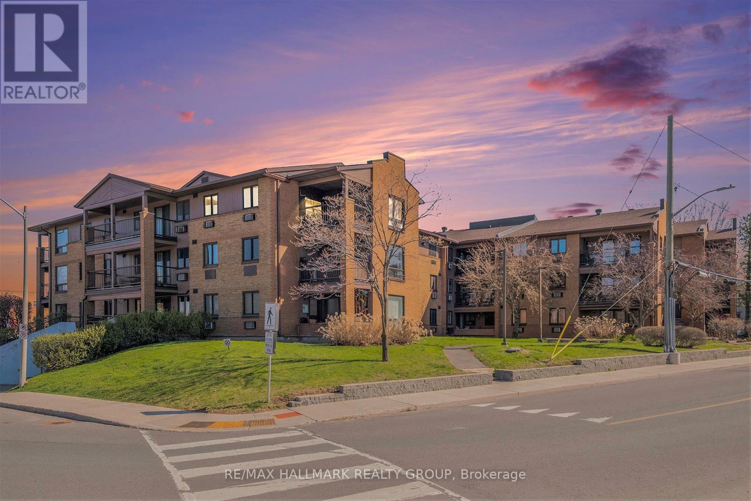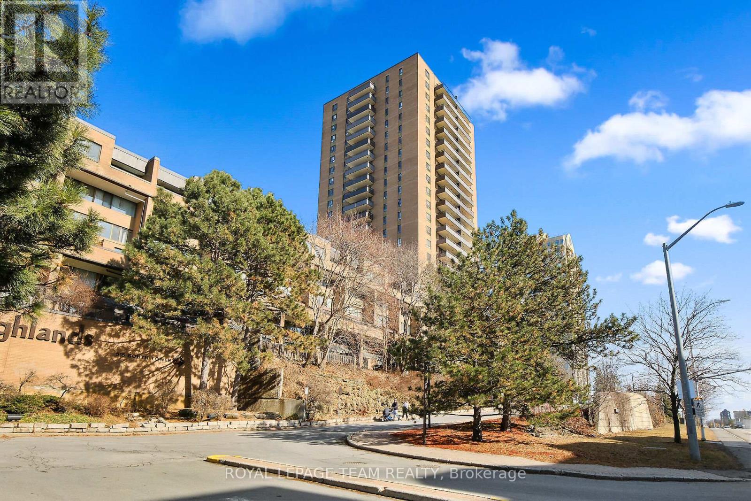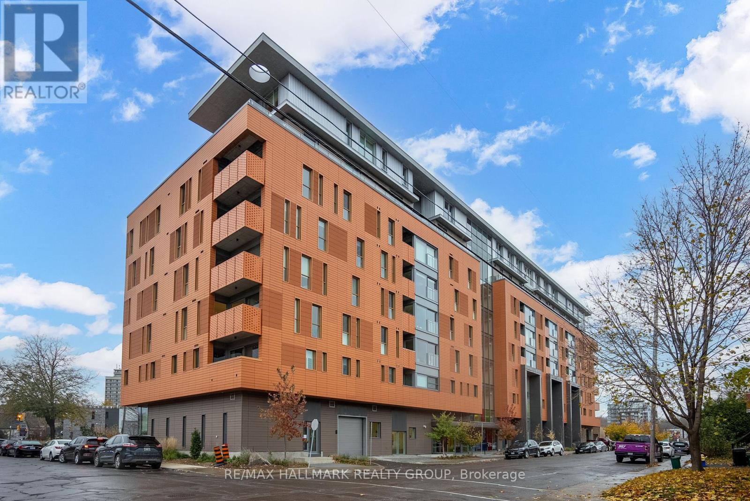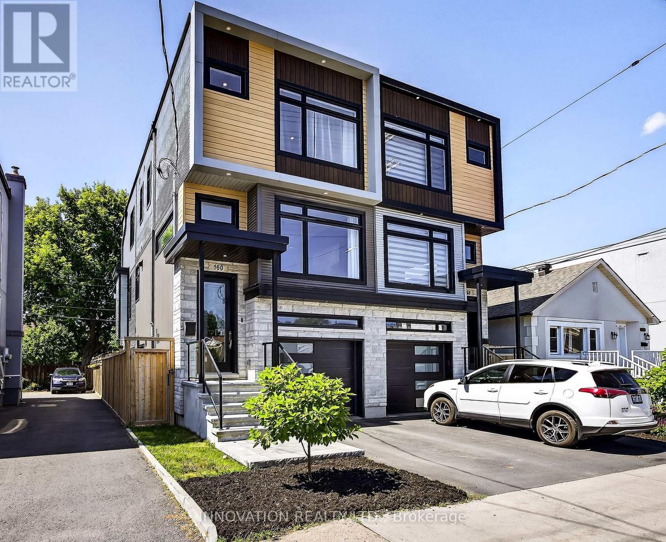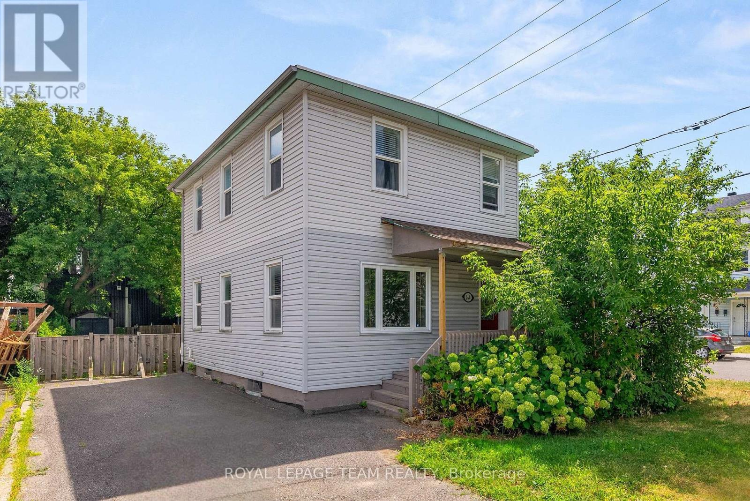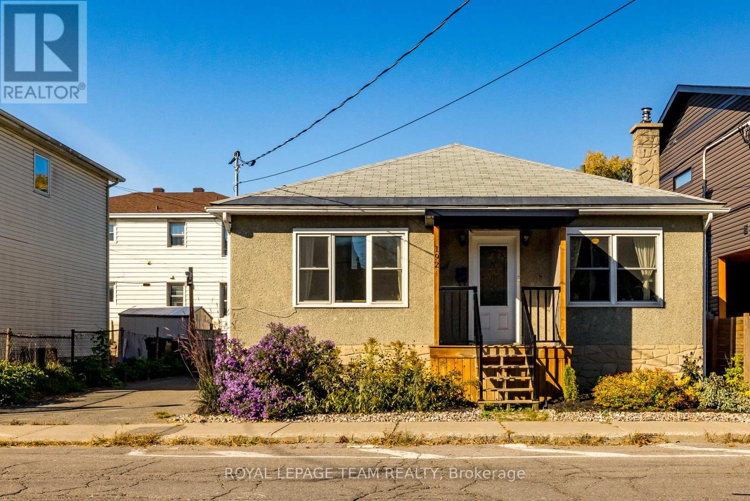
Highlights
Description
- Time on Housefulnew 16 hours
- Property typeSingle family
- StyleBungalow
- Neighbourhood
- Median school Score
- Mortgage payment
**OPEN HOUSE: Sunday Oct 5th, 2:00-4:00PM** Welcome to this charming and inviting 3 bedroom, 2 bath bungalow in the heart of Vanier! The main floor offers a sun-filled living room, three bedrooms, a full bath, and a spacious kitchen that leads out to the backyard. The finished lower level adds excellent flexibility with a separate entrance, second full bath, living area, den/flex rooms, and rough-ins for a future kitchen - creating possibilities for in-law suite, rental income or simply more room to grow! Hardwood floors flow throughout both levels. Step outside to enjoy a covered back porch, fully fenced yard, and parking for 3 vehicles. Located in a vibrant neighbourhood, you'll enjoy being close to cafés, restaurants, shops, everyday amenities, and plenty of nearby parks and green space. With many updates already completed, this home is a wonderful opportunity, ready for you to move in and make it your own! (id:63267)
Home overview
- Cooling Central air conditioning
- Heat source Natural gas
- Heat type Forced air
- Sewer/ septic Sanitary sewer
- # total stories 1
- Fencing Fenced yard
- # parking spaces 3
- # full baths 2
- # total bathrooms 2.0
- # of above grade bedrooms 3
- Subdivision 3402 - vanier
- Directions 2012305
- Lot size (acres) 0.0
- Listing # X12442655
- Property sub type Single family residence
- Status Active
- Laundry 4.09m X 2.72m
Level: Lower - Bathroom 2.82m X 1.8m
Level: Lower - Other 3.71m X 2.79m
Level: Lower - Recreational room / games room 3.18m X 2.79m
Level: Lower - Recreational room / games room 5.13m X 2.97m
Level: Lower - Den 2.97m X 1.98m
Level: Lower - 2nd bedroom 3.61m X 3.15m
Level: Main - Kitchen 4.19m X 3.25m
Level: Main - 3rd bedroom 3.15m X 2.29m
Level: Main - Foyer 2.46m X 1.24m
Level: Main - Living room 4.22m X 3.15m
Level: Main - Bathroom 2.69m X 2.61m
Level: Main - Primary bedroom 3.28m X 3.15m
Level: Main
- Listing source url Https://www.realtor.ca/real-estate/28946996/192-durocher-street-ottawa-3402-vanier
- Listing type identifier Idx

$-1,493
/ Month

