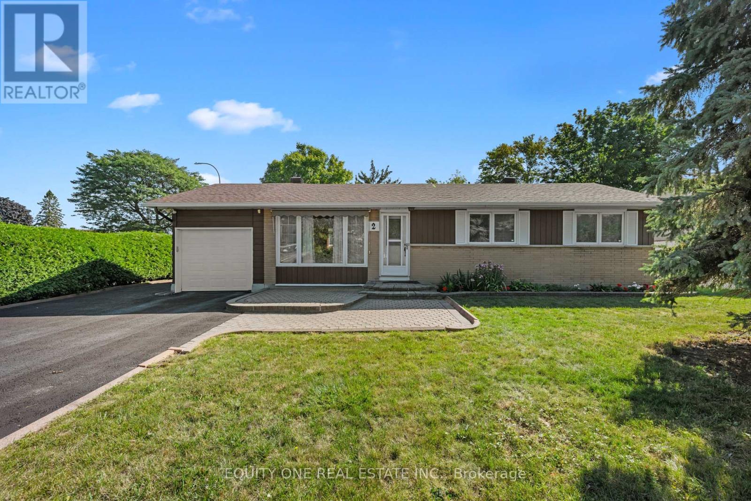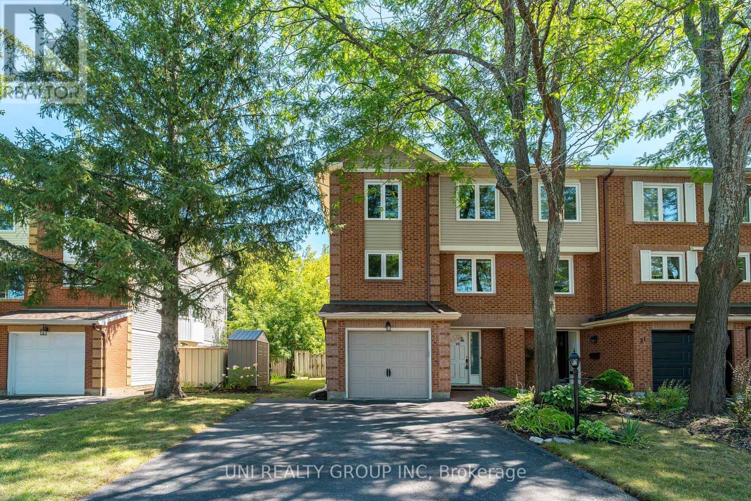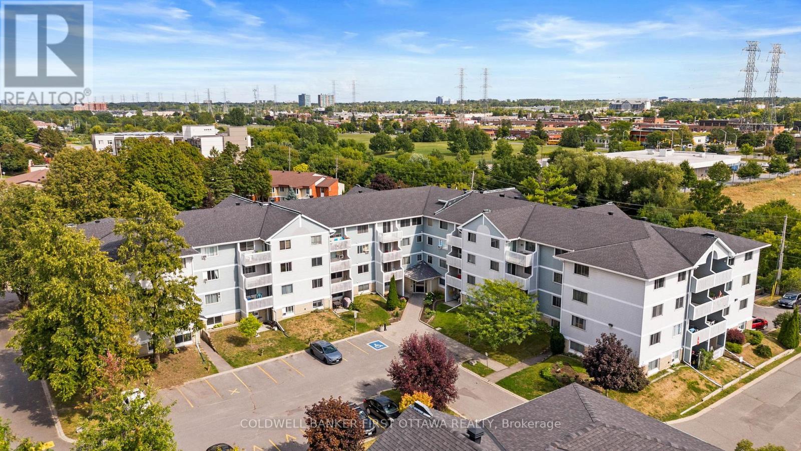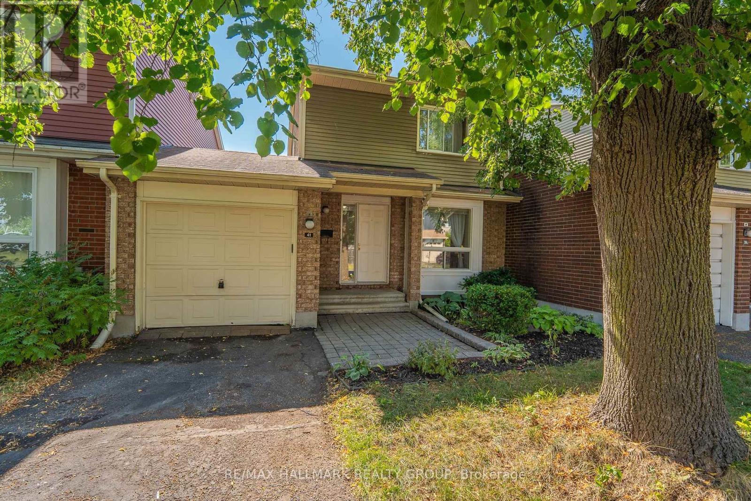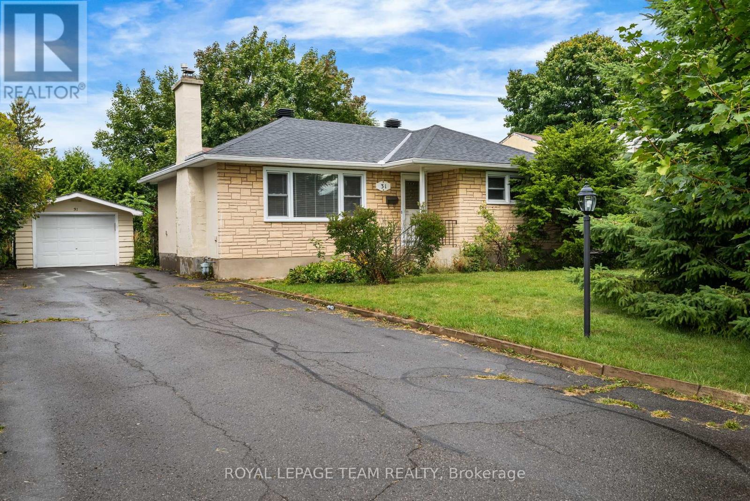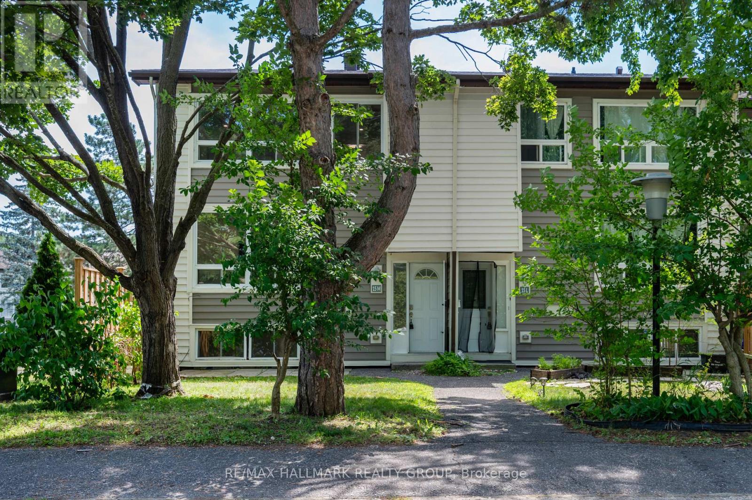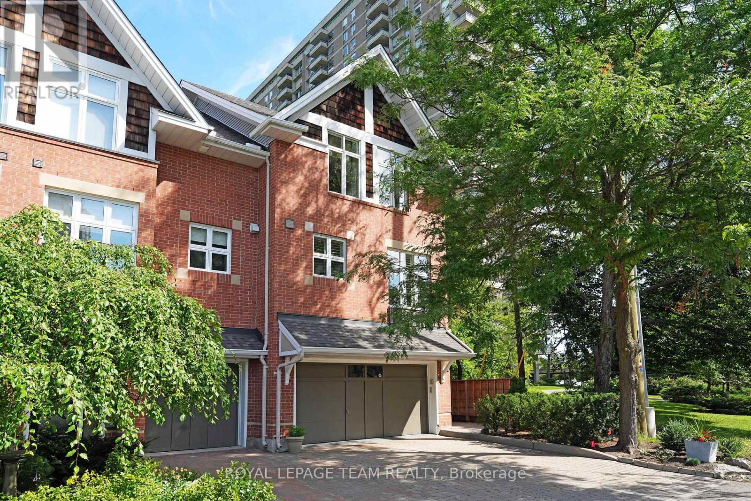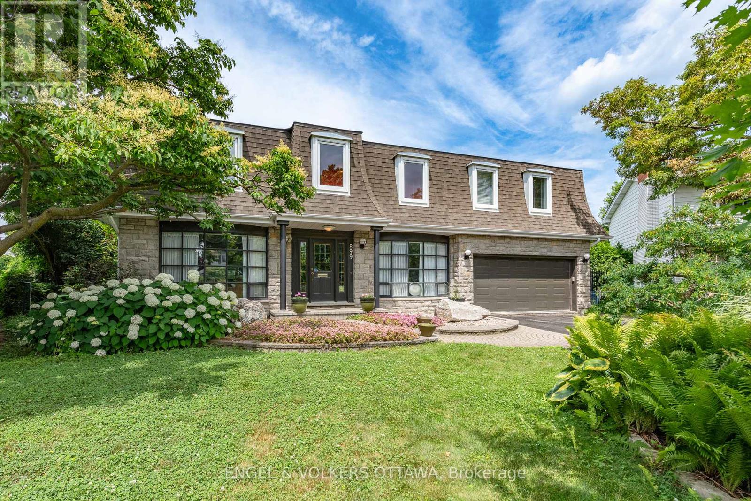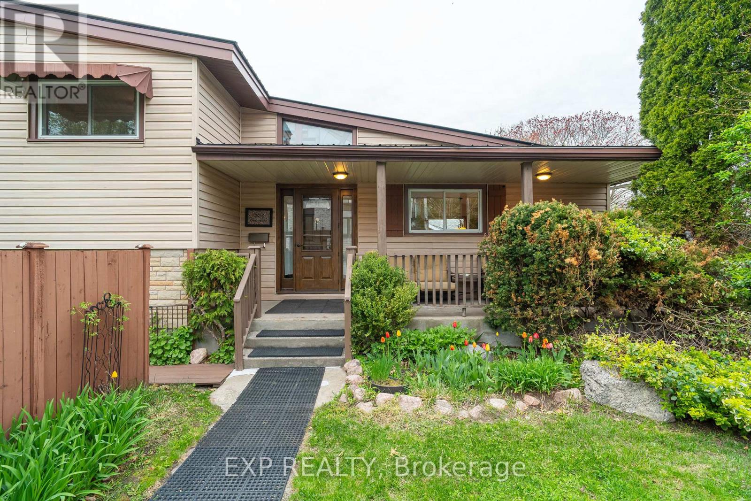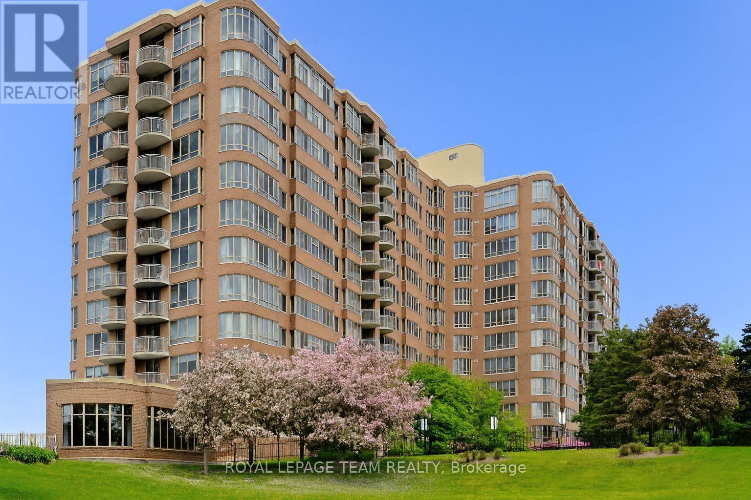- Houseful
- ON
- Ottawa
- Copeland Park
- 1921 Navaho Dr
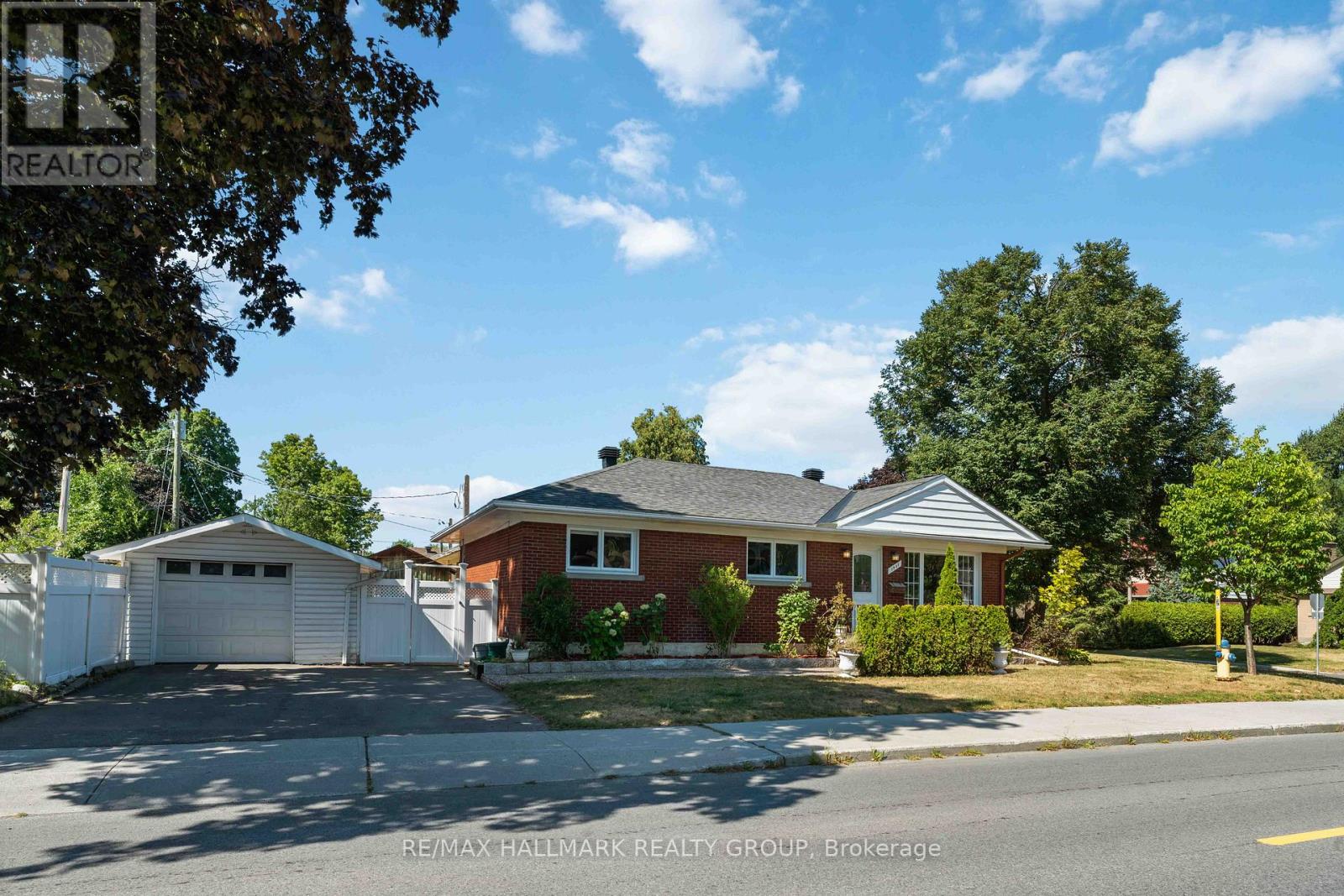
Highlights
Description
- Time on Houseful21 days
- Property typeSingle family
- StyleBungalow
- Neighbourhood
- Median school Score
- Mortgage payment
Welcome to this beautifully updated 4-bedroom Campeau bungalow, ideally situated on a spacious corner lot in a sought-after, established neighborhood. The bright and inviting living room features a marble-tiled wood-burning fireplace and custom solar blinds, while the stylish kitchen offers granite countertops, a 10" deep sink, and stainless steel appliances. The main bathroom has been tastefully updated with a modern walk-in shower. The finished basement provides a large family room, fourth bedroom, renovated 3-piece bathroom, ample storage, and a generously sized laundry room offering excellent potential for an in-law suite. Additional highlights include engineered hardwood in the living room and hallway, freshly painted bedrooms (2025), updated bedroom flooring (2025), and beautifully refreshed landscaping (2025). Key updates also include windows and doors (2010), furnace (2011), Roof (2009), PVC fence (2009), and a bay window in the dining room (2017). This home is conveniently located within walking distance to NCC paths, parks, schools, Algonquin College, College Square, and public transit. (id:63267)
Home overview
- Cooling Central air conditioning
- Heat source Natural gas
- Heat type Forced air
- Sewer/ septic Sanitary sewer
- # total stories 1
- # parking spaces 4
- Has garage (y/n) Yes
- # full baths 2
- # total bathrooms 2.0
- # of above grade bedrooms 4
- Has fireplace (y/n) Yes
- Subdivision 5403 - bel air heights
- Directions 1403962
- Lot size (acres) 0.0
- Listing # X12346606
- Property sub type Single family residence
- Status Active
- Family room 6.62m X 3.65m
Level: Basement - Laundry 3.86m X 2.92m
Level: Basement - 4th bedroom 5.56m X 2.76m
Level: Basement - Other 6.01m X 3.86m
Level: Basement - Bathroom Measurements not available
Level: Basement - Living room 7.92m X 3.55m
Level: Main - Primary bedroom 3.78m X 3.58m
Level: Main - Kitchen 3.04m X 3.04m
Level: Main - 2nd bedroom 4.41m X 2.76m
Level: Main - Foyer Measurements not available
Level: Main - 3rd bedroom 3.27m X 2.97m
Level: Main - Bathroom Measurements not available
Level: Main
- Listing source url Https://www.realtor.ca/real-estate/28737782/1921-navaho-drive-ottawa-5403-bel-air-heights
- Listing type identifier Idx

$-1,867
/ Month

