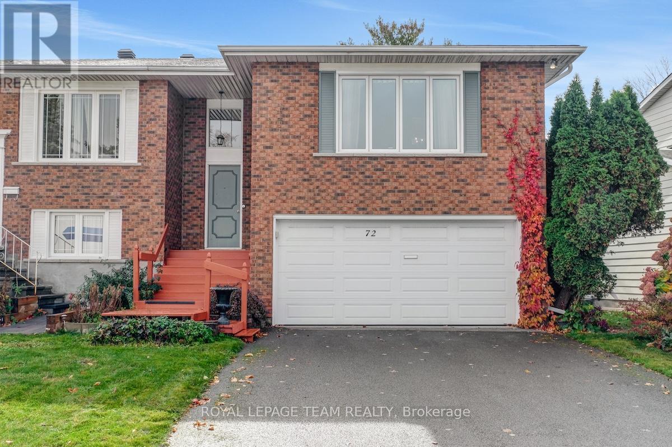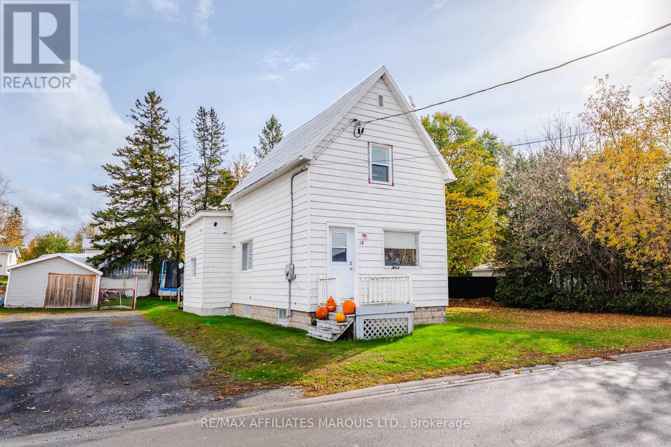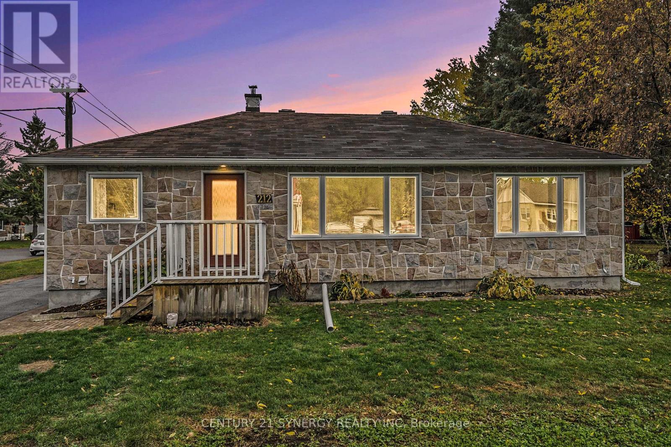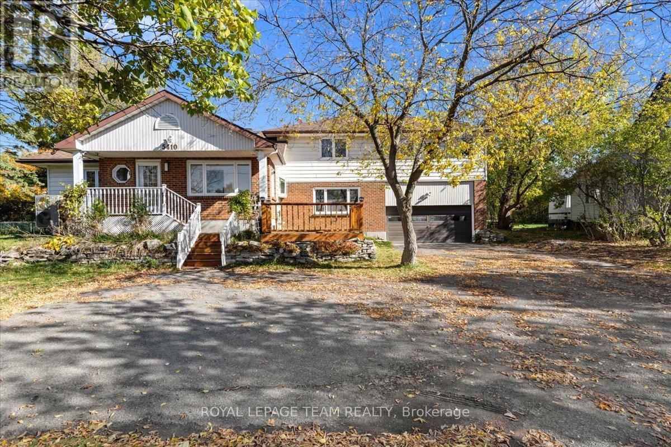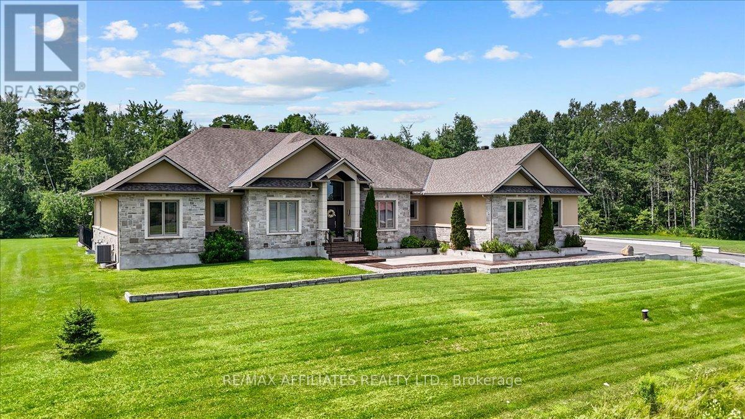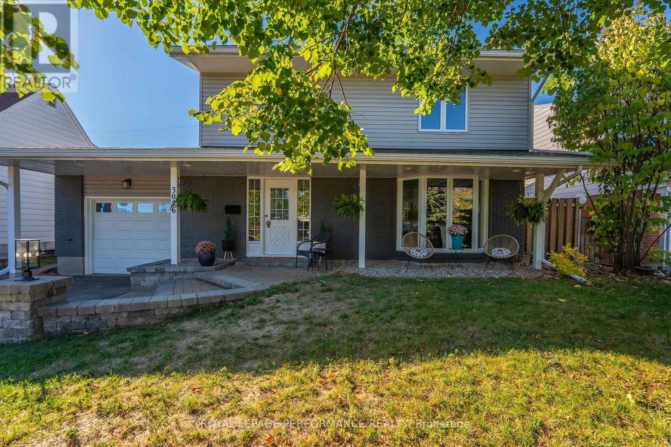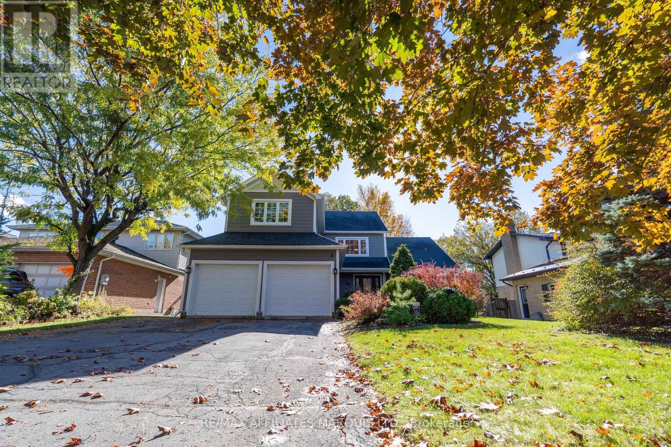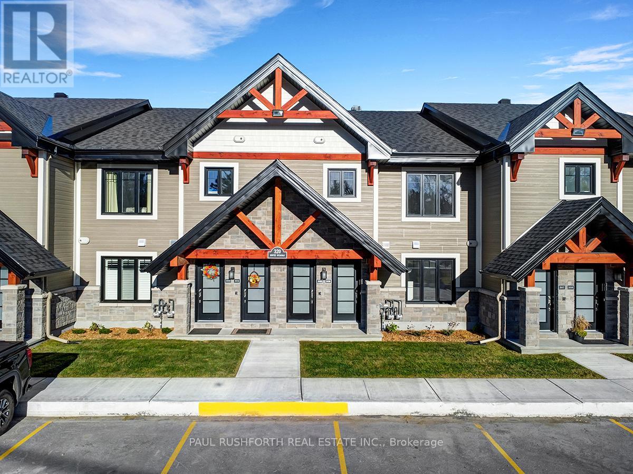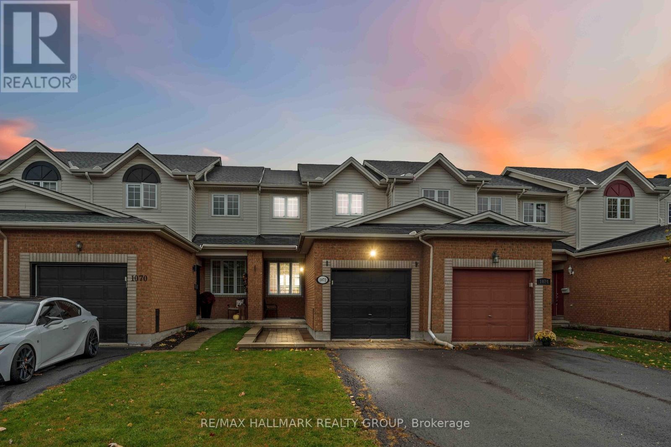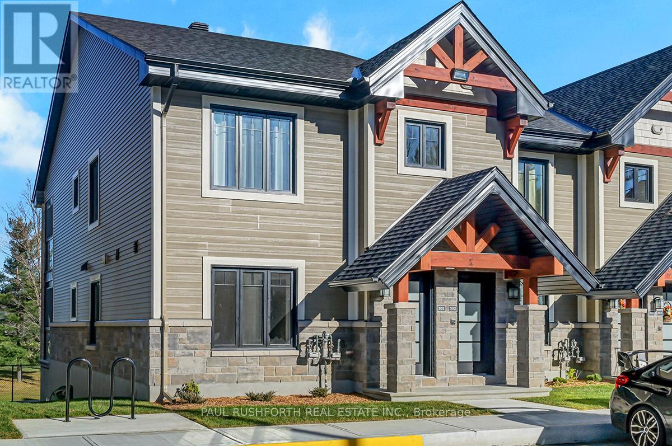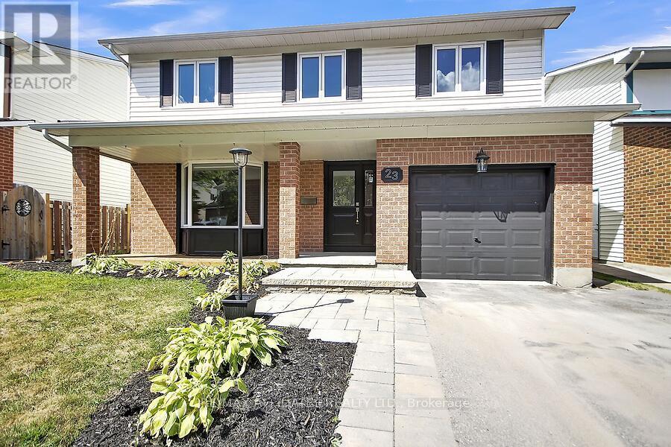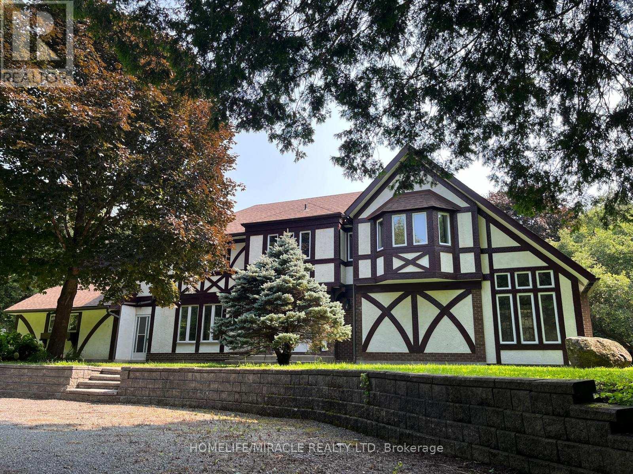
Highlights
Description
- Time on Houseful68 days
- Property typeSingle family
- Median school Score
- Mortgage payment
Ready for Immediate Sale with 5 acres. VTB Financing Available for qualified buyers. Includes a horse stable with a large open loft area and various other multi-purpose barns and structures, perfect for a hobby farmer or someone needing extra storage. Opportunity to work from home in a productive office area with separate front and back entrances for potential clients or possibility for inlaw suite. New kitchen cabinets, quartz countertop, and KitchenAid SS appliances; updated floors on the entire first level; freshly painted; pot lights installed throughout; freshly finished upper deck; added 3 Pc bath and main floor laundry (2022); second-floor laundry (2022);and too many updates to list. Thoughtful details and planning went in every aspect of this beautiful 6-bedroom home. Well-situated, surrounded by trees, offering privacy and tranquility. Only 20-25 minutes from downtown Ottawa. Some pictures are virtually staged. (id:63267)
Home overview
- Cooling Central air conditioning, air exchanger
- Heat source Propane
- Heat type Forced air
- Sewer/ septic Septic system
- # total stories 2
- # parking spaces 12
- Has garage (y/n) Yes
- # full baths 3
- # half baths 1
- # total bathrooms 4.0
- # of above grade bedrooms 6
- Has fireplace (y/n) Yes
- Subdivision 1605 - osgoode twp north of reg rd 6
- Lot size (acres) 0.0
- Listing # X12323304
- Property sub type Single family residence
- Status Active
- Primary bedroom 3.98m X 5.48m
Level: 2nd - Bathroom 1.65m X 2.94m
Level: Main - Mudroom 0.96m X 2.94m
Level: Main - Family room 3.68m X 3.75m
Level: Main - Living room 4.29m X 6.62m
Level: Main - Foyer 2.94m X 4.14m
Level: Main - Sunroom 3.45m X 3.83m
Level: Main - Kitchen 3.98m X 3.55m
Level: Main - Dining room 3.98m X 4.29m
Level: Main - Office 2.64m X 4.01m
Level: Main - Sitting room 3.98m X 3.55m
Level: Main
- Listing source url Https://www.realtor.ca/real-estate/28687472/1929-8th-line-road-ottawa-1605-osgoode-twp-north-of-reg-rd-6
- Listing type identifier Idx

$-3,464
/ Month

