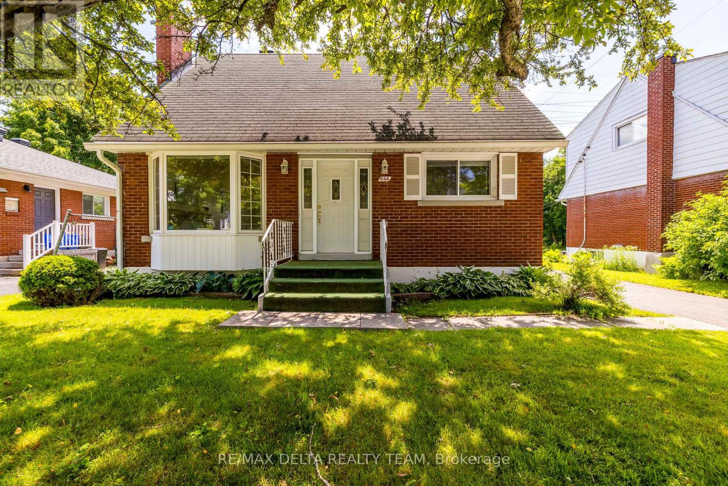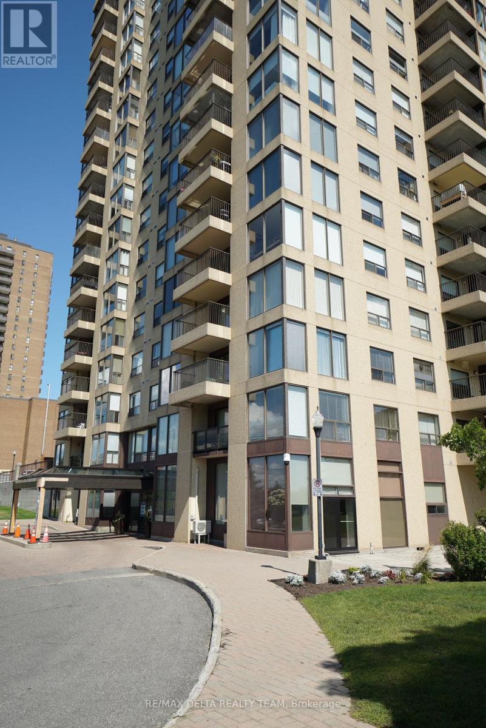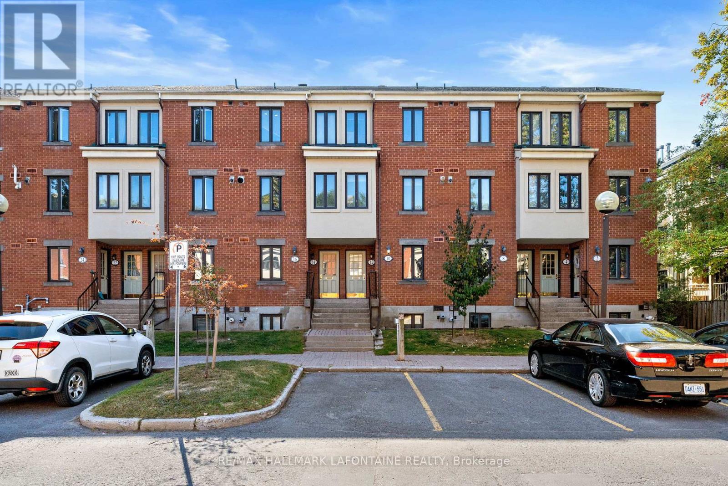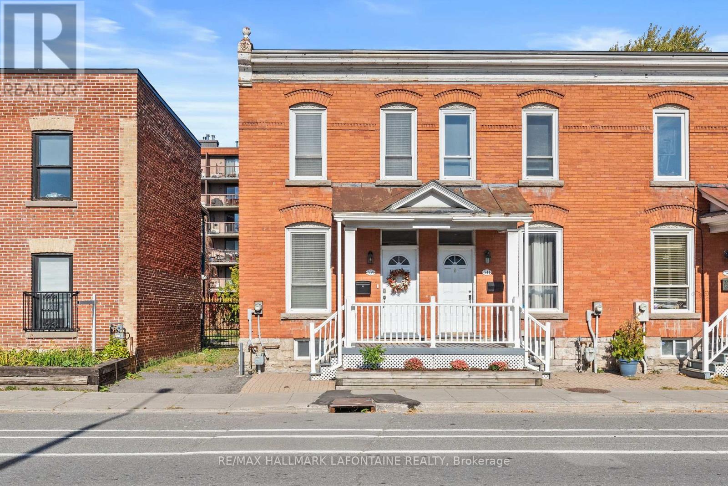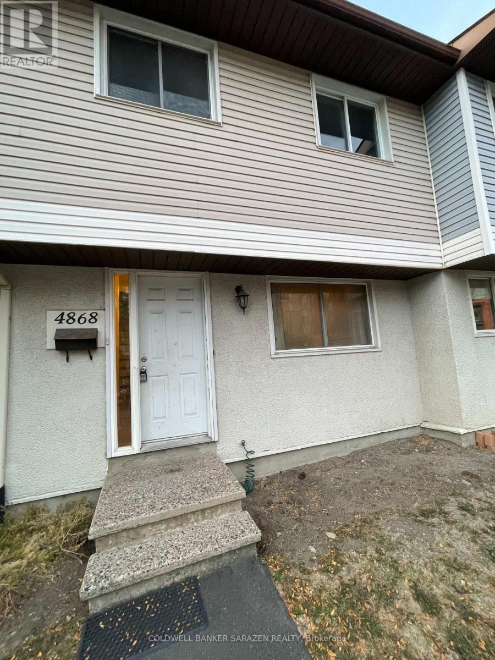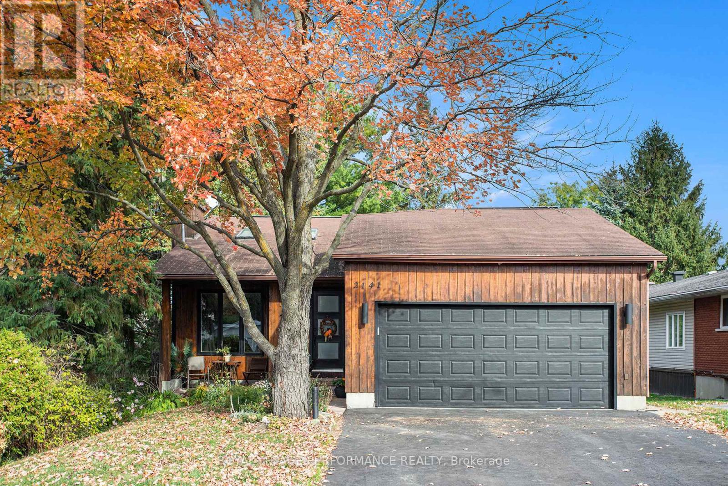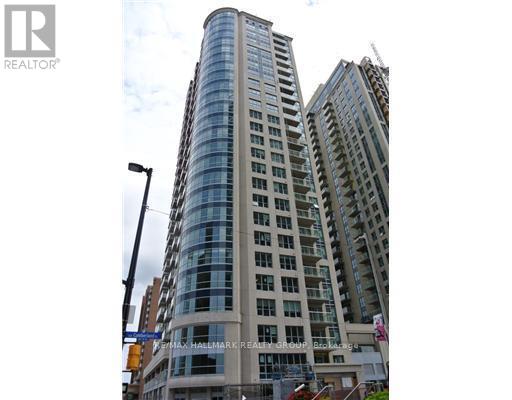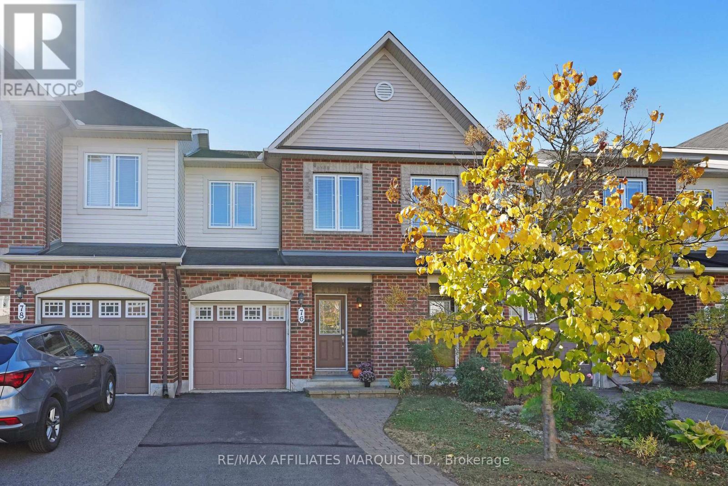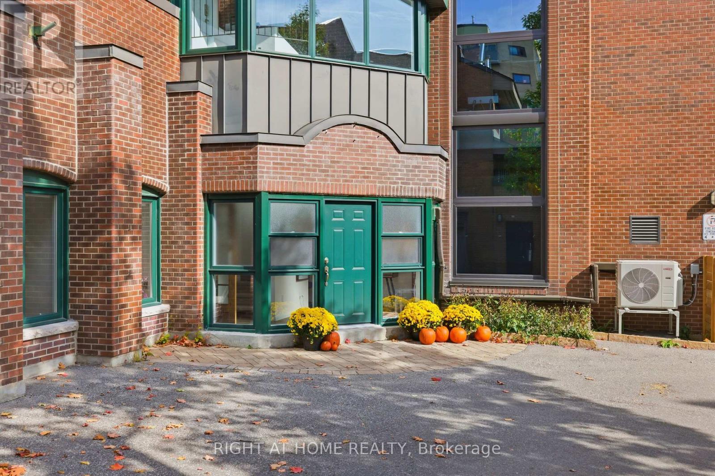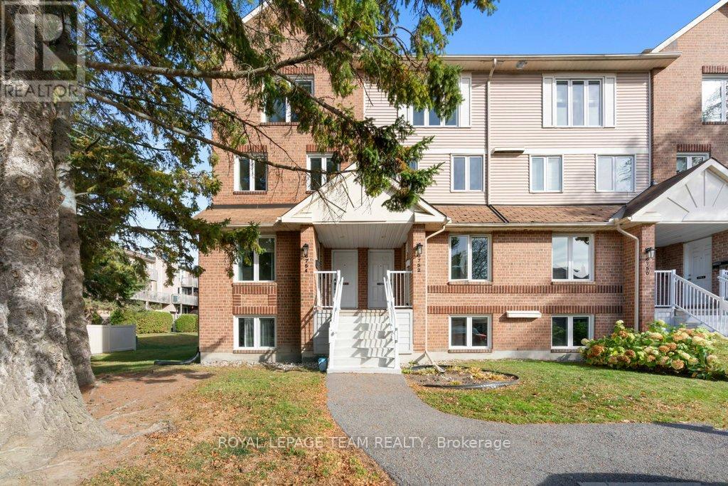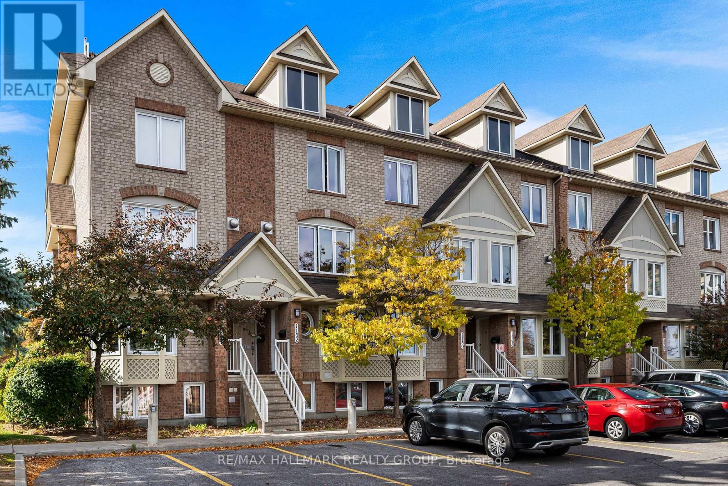- Houseful
- ON
- Ottawa
- Beacon Hill North
- 1932 Marquis Ave
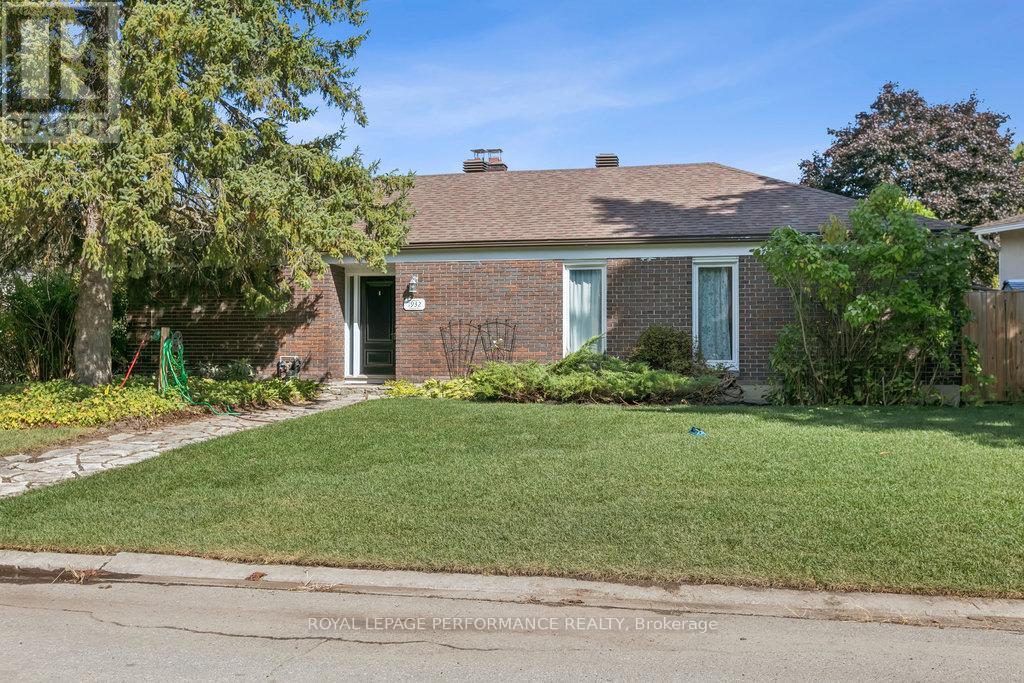
Highlights
Description
- Time on Houseful83 days
- Property typeSingle family
- StyleBungalow
- Neighbourhood
- Median school Score
- Mortgage payment
A family home with income potential in the sought-after Beaconwood neighbourhood of east Ottawa. This Minto built bungalow features 3 bedrooms, 2.5 baths, and a spacious main floor with engineered hardwood, a bright kitchen, and convenient garage access. The basement, with its separate entrance, includes a kitchenette, large rec room, and multiple additional finished areas, ideal for rental income or even an in-law suite. Situated on a large 71 x 100 lot, the private backyard retreat boasts lush gardens and ample space for entertaining. Located near top-rated schools, parks, shopping, and with easy access to Blair Station and downtown Ottawa, this home offers a unique blend of comfort, convenience, and opportunity. Visit Nickfundytus.ca for more details, including floor plans and a pre-list inspection. Your dream home awaits, book your showing today! (id:63267)
Home overview
- Cooling Central air conditioning
- Heat source Natural gas
- Heat type Forced air
- Sewer/ septic Sanitary sewer
- # total stories 1
- # parking spaces 3
- Has garage (y/n) Yes
- # full baths 2
- # half baths 1
- # total bathrooms 3.0
- # of above grade bedrooms 3
- Has fireplace (y/n) Yes
- Subdivision 2105 - beaconwood
- Directions 2102063
- Lot size (acres) 0.0
- Listing # X12313572
- Property sub type Single family residence
- Status Active
- Kitchen 3.09m X 1.78m
Level: Basement - Bathroom 1.91m X 2.79m
Level: Basement - Recreational room / games room 7.4m X 7.17m
Level: Basement - Primary bedroom 4.6m X 3.84m
Level: Ground - 2nd bedroom 3m X 4.86m
Level: Ground - Dining room 2.74m X 3.76m
Level: Ground - Kitchen 3.68m X 3.76m
Level: Ground - 3rd bedroom 3.02m X 4.43m
Level: Ground - Family room 5.62m X 3.86m
Level: Ground - Bathroom 3.51m X 2.22m
Level: Ground - Living room 5.13m X 3.76m
Level: Ground
- Listing source url Https://www.realtor.ca/real-estate/28666531/1932-marquis-avenue-ottawa-2105-beaconwood
- Listing type identifier Idx

$-2,266
/ Month

