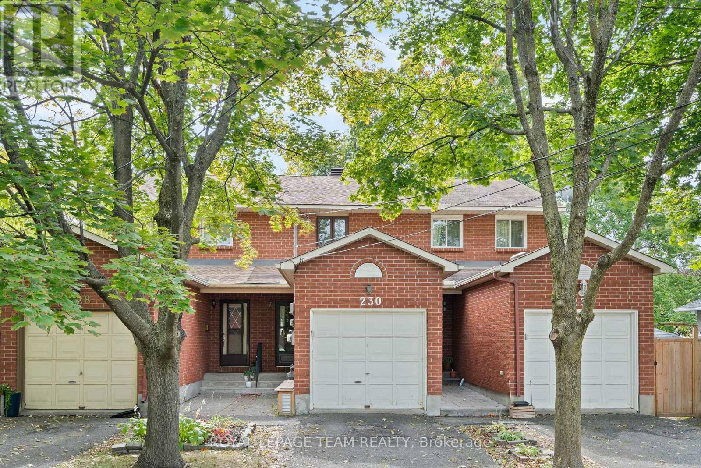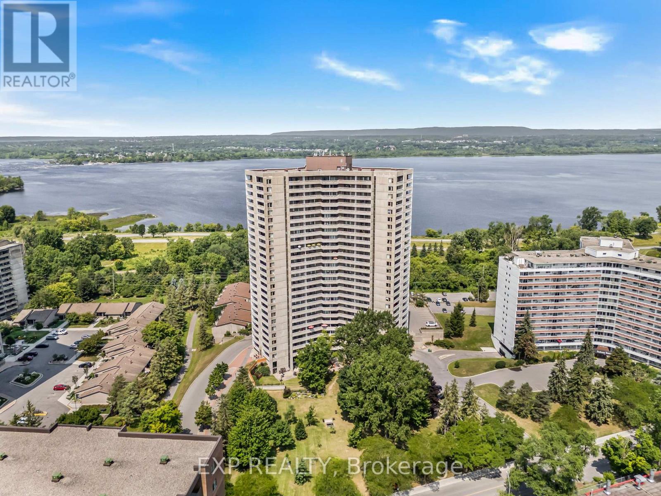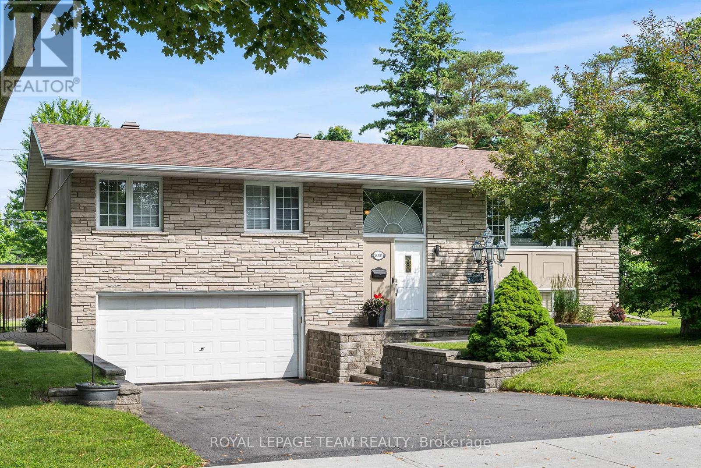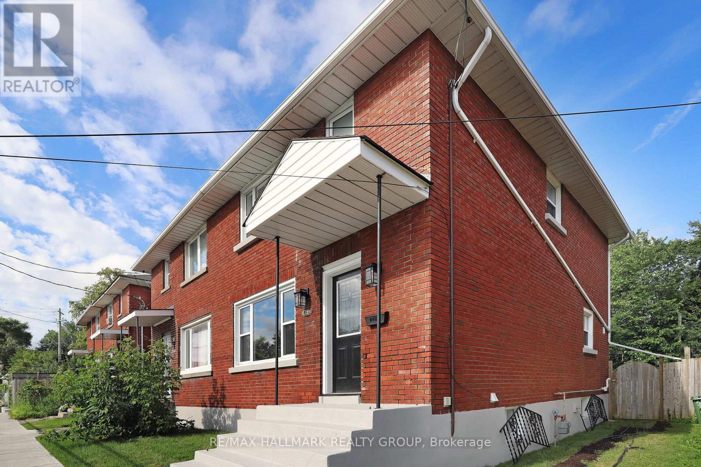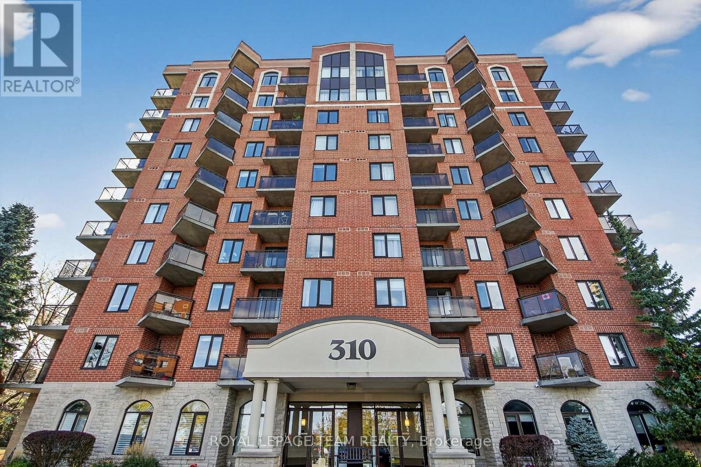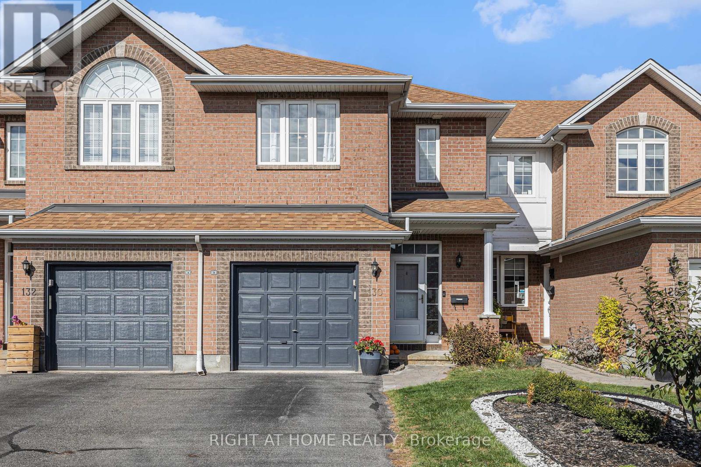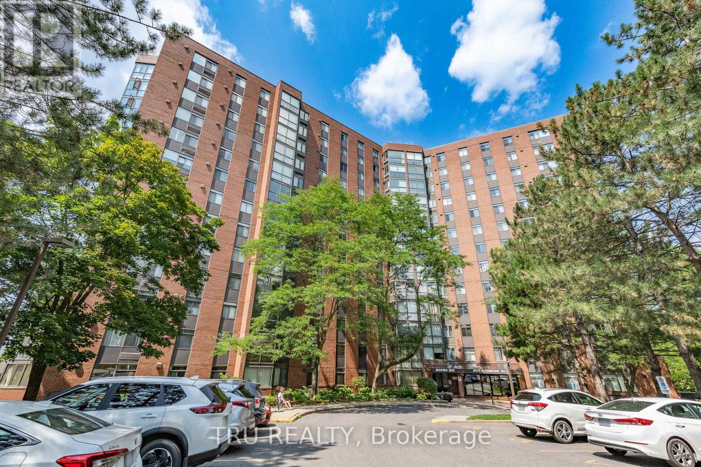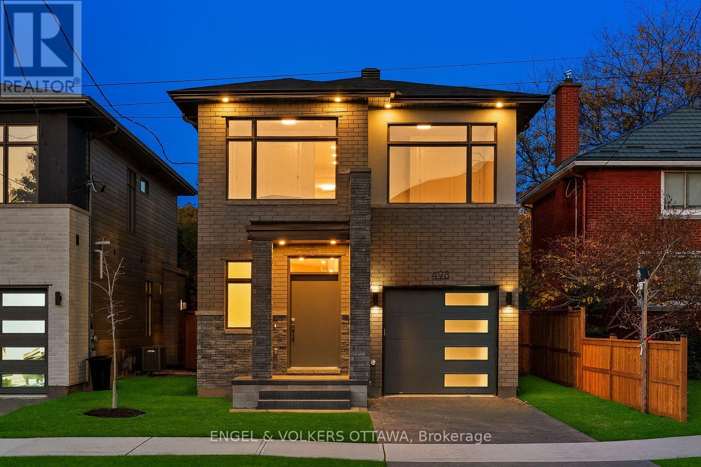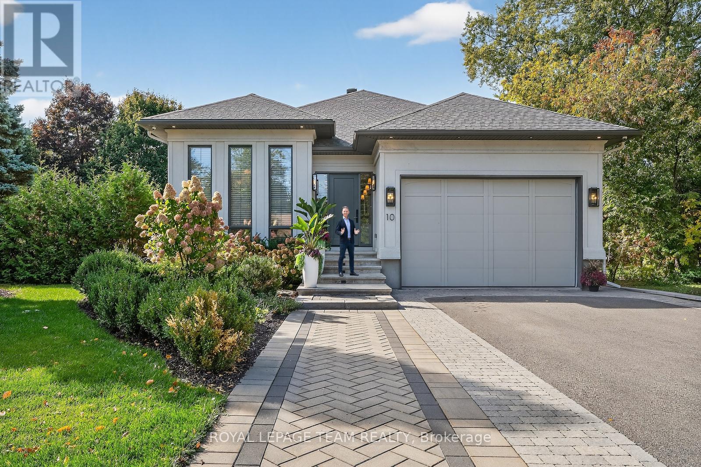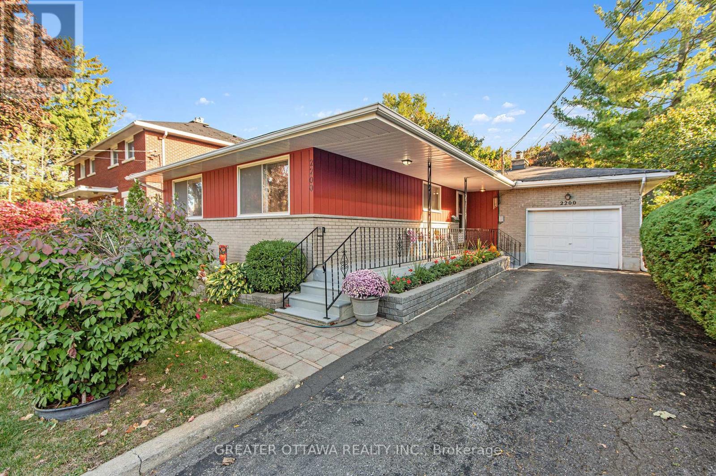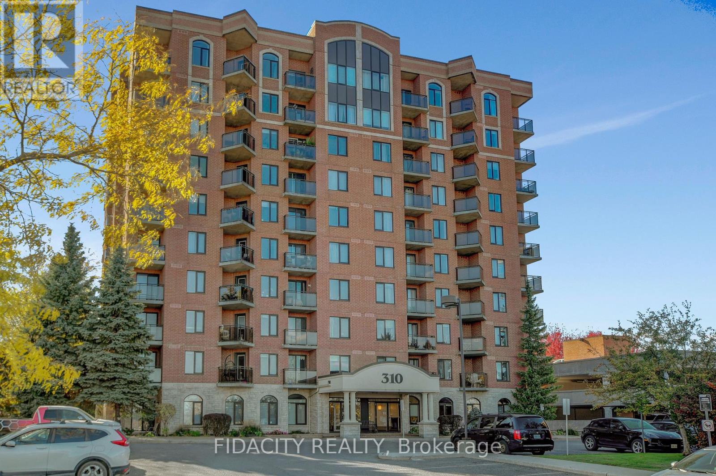- Houseful
- ON
- Ottawa
- Laurentian
- 1939 Wembley Ave
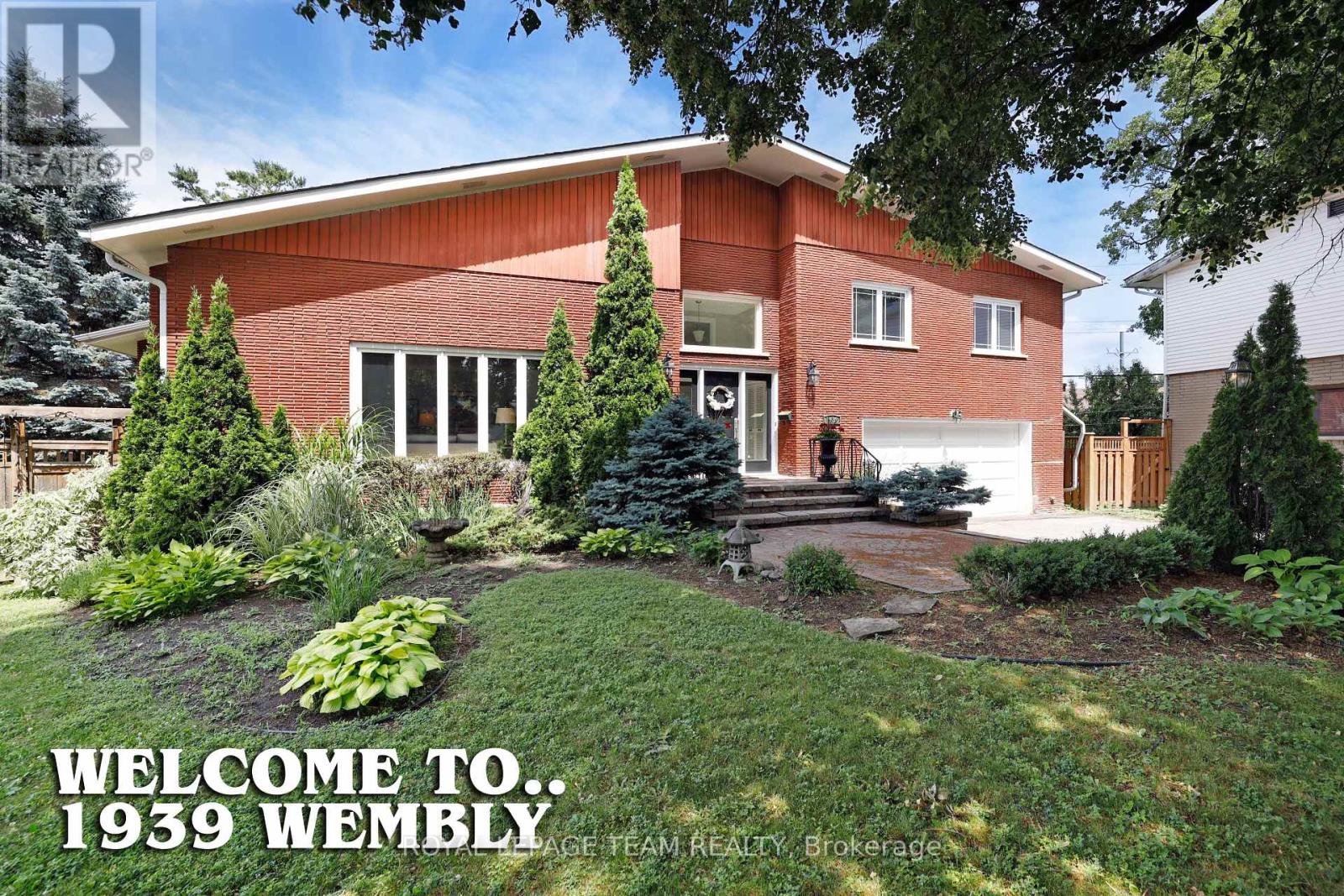
Highlights
Description
- Time on Houseful103 days
- Property typeSingle family
- Neighbourhood
- Median school Score
- Mortgage payment
Welcome to 1939 Wembley Ave., a truly exceptional family home in the heart of McKellar Park. Situated in a quiet cul-de-sac, this expansive 5-bedroom, 4-bathroom side-split offers over 3,500 square feet of luxury living space above grade, with room to grow, gather, and entertain. Set on a large, fenced, family-friendly lot, this home is designed for comfort and style. The layout is both generous and functional-featuring two spacious family rooms on the ground level, ideal for casual living, kids' zones, or hosting guests. At the heart of the home is a brand new chef's kitchen, perfectly positioned between an elegant formal living room, a bright, welcoming dining room-and a spacious family room, a natural hub for entertaining and daily family life. Upstairs, you'll find four generously sized bedrooms, including a large primary suite and a beautiful, new family bathroom. The fifth bedroom is located in the partially finished basement, offering excellent flexibility for a guest room, office, or teen retreat. Additional features include main floor laundry, a two-car attached garage with inside access, and a layout that flows seamlessly across all levels. Set on a quiet street, yet close to top schools, parks, and the best of West-end Ottawa, this is a rare opportunity to own a one-of-a-kind home in a truly sought-after neighborhood. Come see what makes this property so special-you won't want to leave. (id:63267)
Home overview
- Cooling Central air conditioning
- Heat source Natural gas
- Heat type Forced air
- Sewer/ septic Sanitary sewer
- Fencing Fenced yard
- # parking spaces 6
- Has garage (y/n) Yes
- # full baths 3
- # half baths 1
- # total bathrooms 4.0
- # of above grade bedrooms 5
- Has fireplace (y/n) Yes
- Community features School bus
- Subdivision 5103 - carlingwood
- Lot desc Landscaped
- Lot size (acres) 0.0
- Listing # X12274873
- Property sub type Single family residence
- Status Active
- 2nd bedroom 4.43m X 3.94m
Level: 2nd - 4th bedroom 3.37m X 2.78m
Level: 2nd - Primary bedroom 6.05m X 5.21m
Level: 2nd - 3rd bedroom 3.93m X 3.02m
Level: 2nd - 5th bedroom 5.68m X 4.14m
Level: Basement - Utility 5.83m X 5.3m
Level: Basement - Workshop 8.1m X 5.14m
Level: Basement - Laundry 4.09m X 2.9m
Level: Ground - Family room 7.02m X 4.58m
Level: Ground - Kitchen 5.2m X 4.52m
Level: Ground - Bathroom 2.72m X 1.59m
Level: Ground - Dining room 5.21m X 4.19m
Level: Ground - Foyer 2.69m X 1.85m
Level: Ground - Family room 6.09m X 4.68m
Level: Ground - Bathroom 1.82m X 0.83m
Level: Ground - Living room 6.9m X 4.83m
Level: Ground
- Listing source url Https://www.realtor.ca/real-estate/28584600/1939-wembley-avenue-ottawa-5103-carlingwood
- Listing type identifier Idx

$-6,653
/ Month

