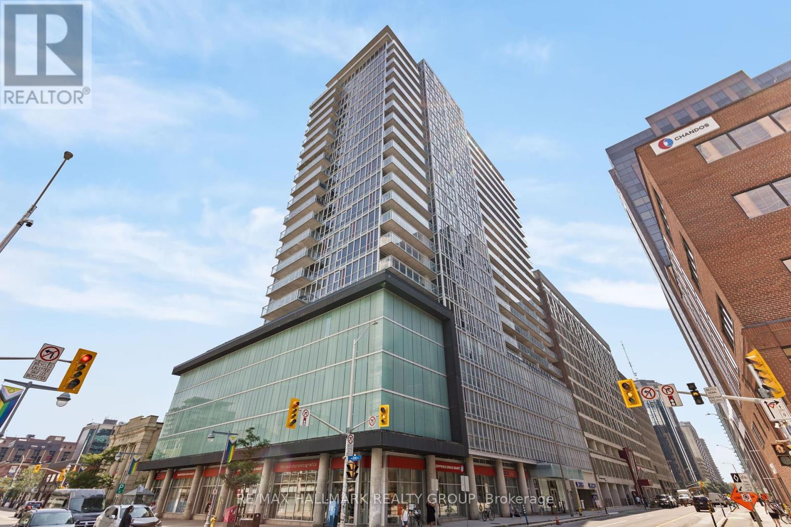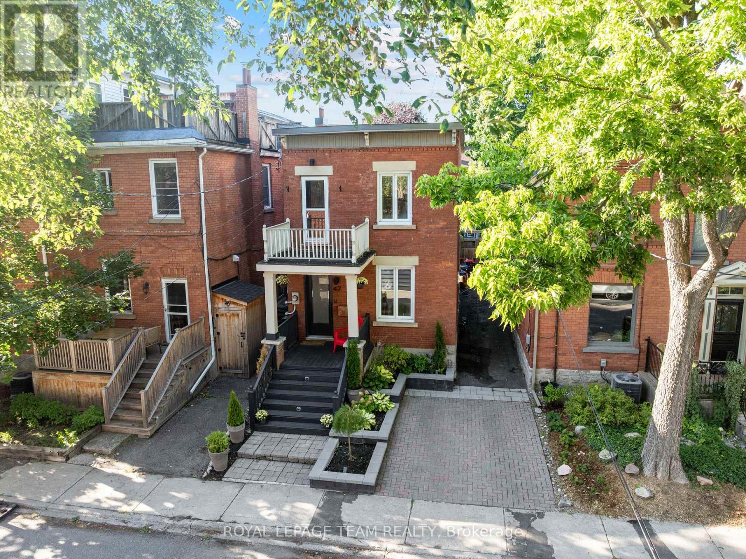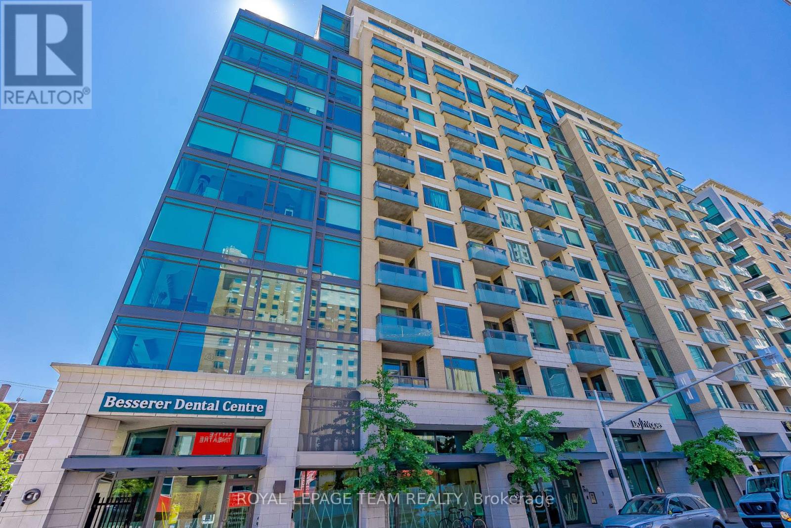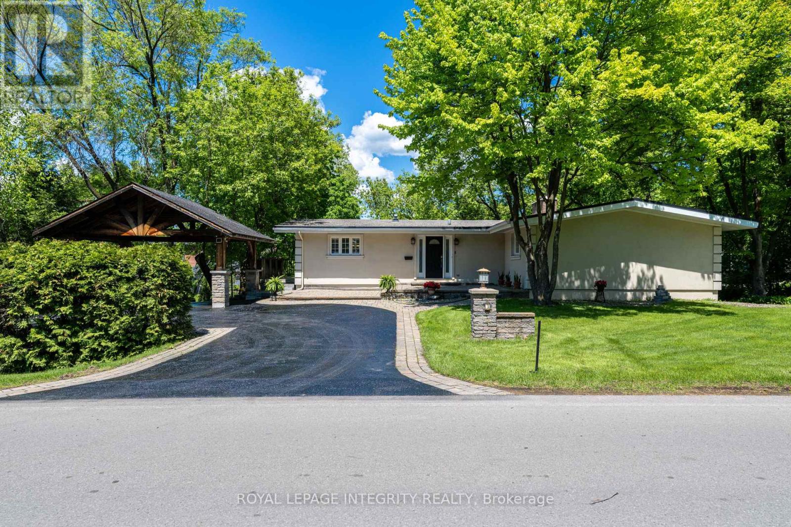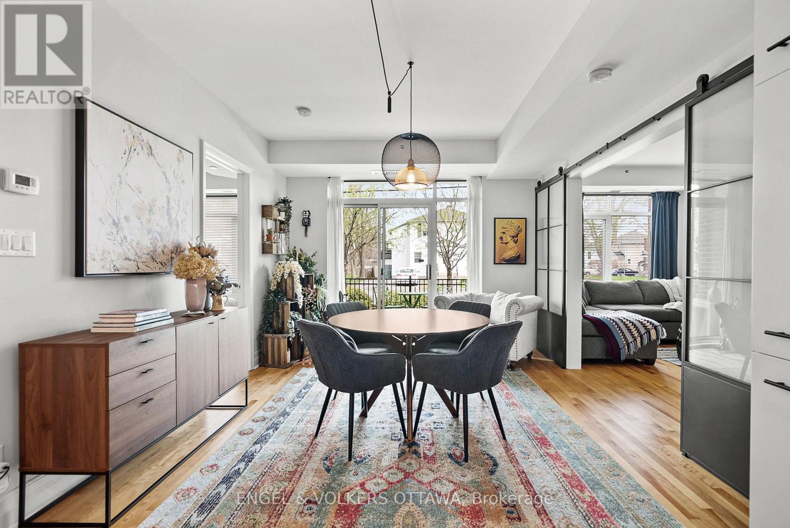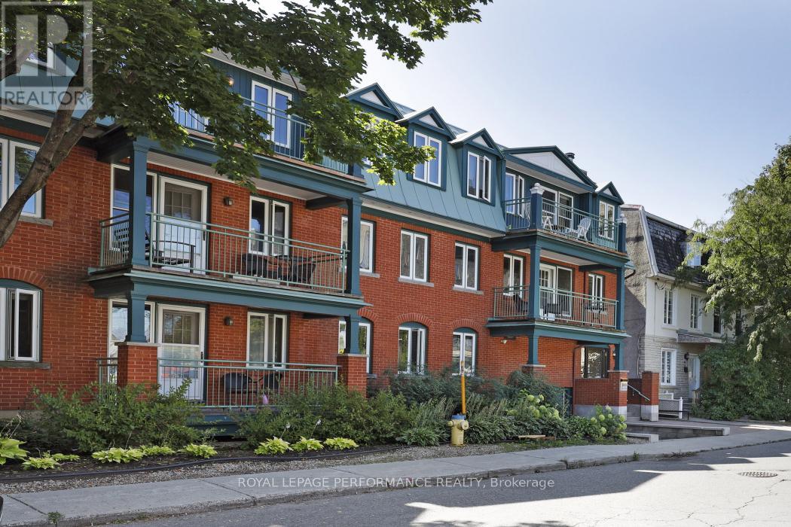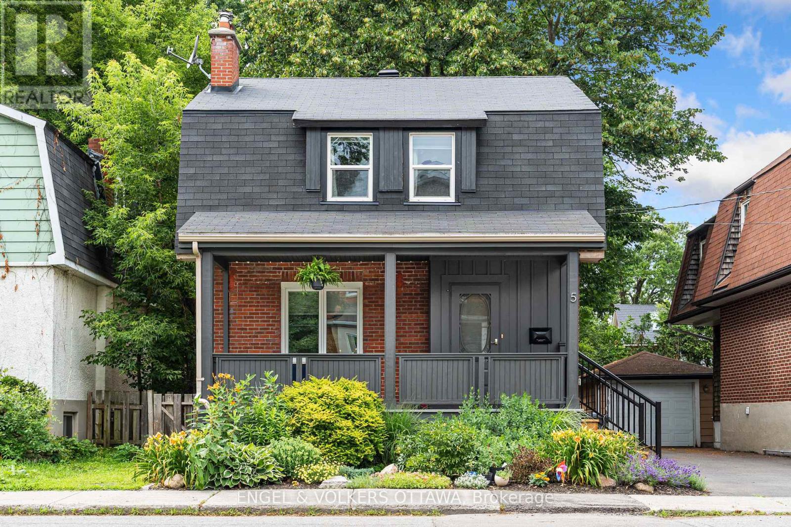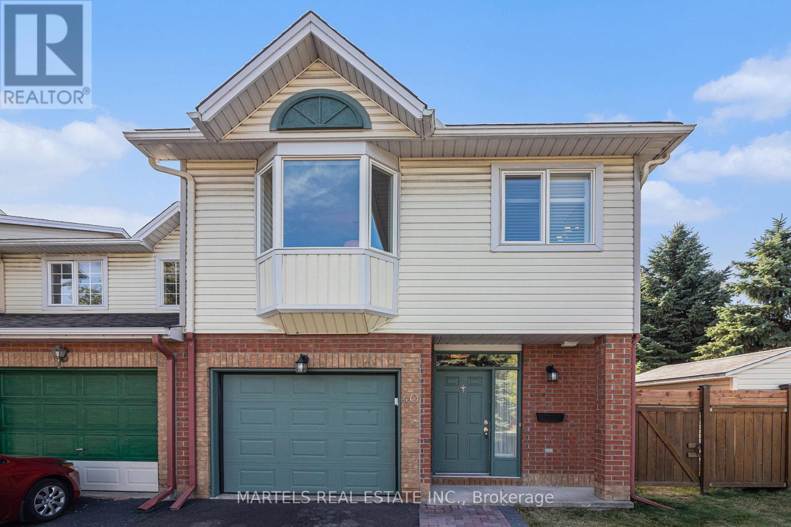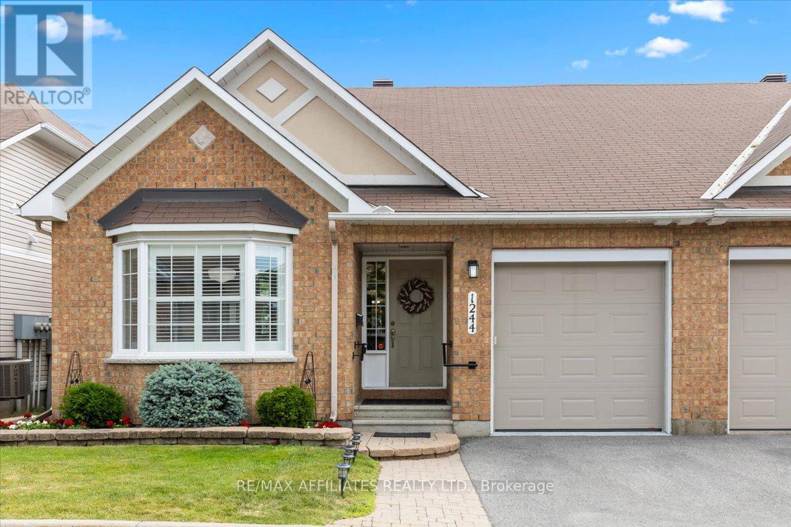- Houseful
- ON
- Ottawa
- Elmvale Acres
- 1941 Haig Dr
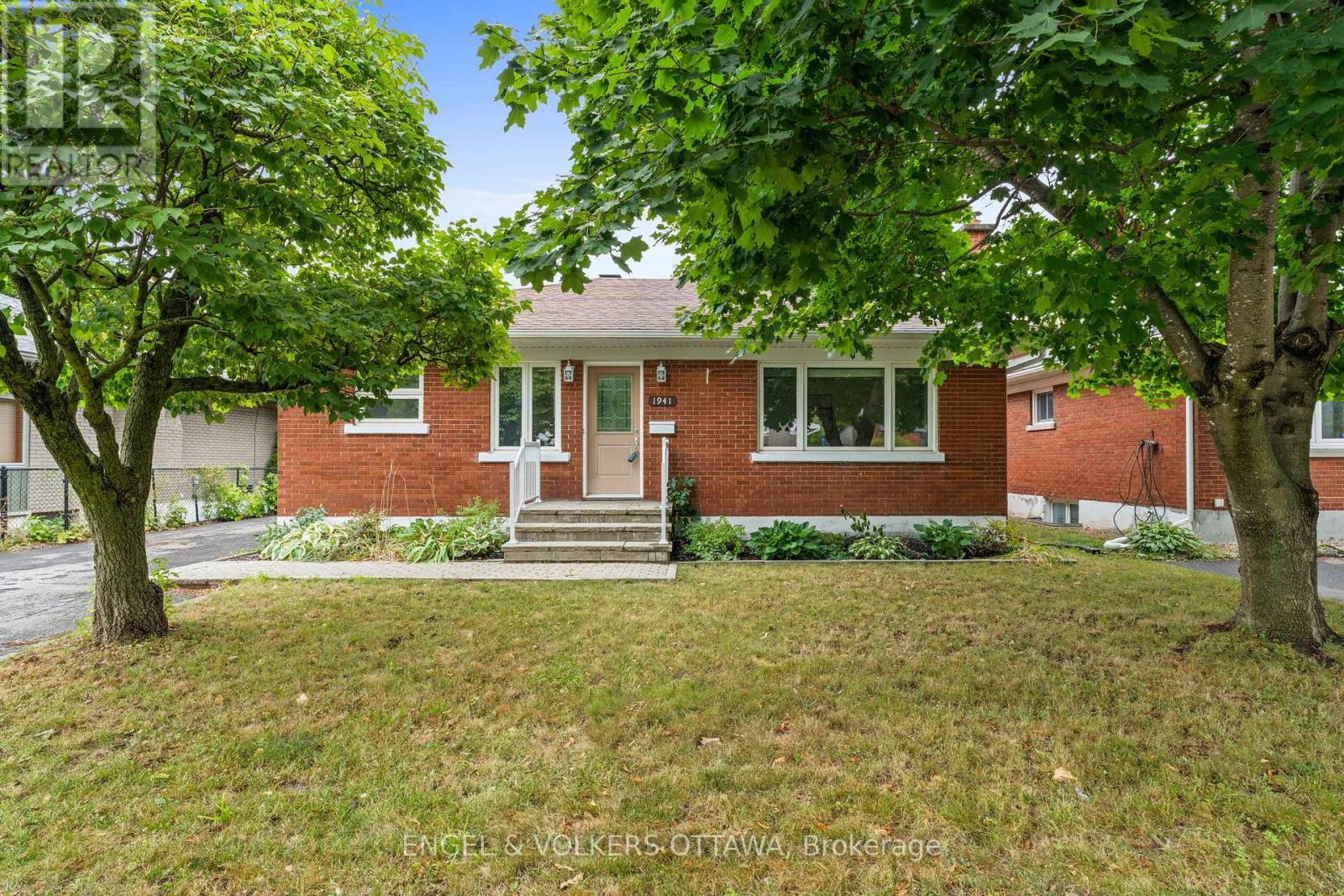
Highlights
Description
- Time on Housefulnew 2 days
- Property typeSingle family
- StyleBungalow
- Neighbourhood
- Median school Score
- Mortgage payment
Welcome to 1941 Haig Drive, a beautifully updated brick bungalow with an in-law suite that blends timeless charm with modern convenience. The main level (updated in 2021) is warm and inviting with a large front-facing window, filling the living space with natural light and highlighting the marble-surrounded wood-burning fireplace, hardwood floors, and elegant crown moulding. The open-concept dining room, accented by an elegant chandelier, flows seamlessly into the modern kitchen, which showcases abundant cabinetry and stainless steel appliances, with a cozy breakfast bar overlooking the front yard. Three generously sized bedrooms and a beautifully updated main bathroom complete this level, featuring ample closet space, leafy green views, and a glass-enclosed shower. The fully finished lower level provides exceptional versatility, functioning as a stand-alone in-law suite or a potential rental unit (2018). The bright living area with built-in shelving and recessed lighting leads to the adjoining kitchenette, which includes a full-size stove, fridge, and dishwasher. A spacious bedroom with a walk-in closet and an above-grade window, along with a full 4-piece bathroom, ensures comfort and privacy. A laundry room with a front-loading washer and dryer, accessible by both the upper and lower units, is found at the entry of the lower unit. The expansive backyard offers space for recreation, gardening, or summer gatherings, complemented by a storage shed and a private, shaded setting. Ideally located near CHEO, The Ottawa Hospital (General Campus), top-rated elementary and high schools, multiple community parks, and a variety of public transit - this home provides unmatched convenience for both young professionals and families! (id:63267)
Home overview
- Cooling Central air conditioning
- Heat source Wood
- Heat type Forced air
- Sewer/ septic Sanitary sewer
- # total stories 1
- # parking spaces 3
- # full baths 2
- # total bathrooms 2.0
- # of above grade bedrooms 4
- Community features Community centre
- Subdivision 3702 - elmvale acres
- Directions 2078821
- Lot size (acres) 0.0
- Listing # X12377072
- Property sub type Single family residence
- Status Active
- Utility 3.42m X 8.26m
Level: Lower - Bedroom 3.29m X 4.64m
Level: Lower - Laundry 1.23m X 2.54m
Level: Lower - Bathroom 2.49m X 2.54m
Level: Lower - Kitchen 5.01m X 5.61m
Level: Lower - Foyer 1.01m X 1.33m
Level: Main - Primary bedroom 2.8m X 4.65m
Level: Main - Living room 6.74m X 4.59m
Level: Main - Kitchen 4.24m X 2.54m
Level: Main - 2nd bedroom 3.56m X 3.75m
Level: Main - Bedroom 308m X 3.57m
Level: Main - Bathroom 2.6m X 1.76m
Level: Main
- Listing source url Https://www.realtor.ca/real-estate/28805292/1941-haig-drive-ottawa-3702-elmvale-acres
- Listing type identifier Idx

$-1,906
/ Month

