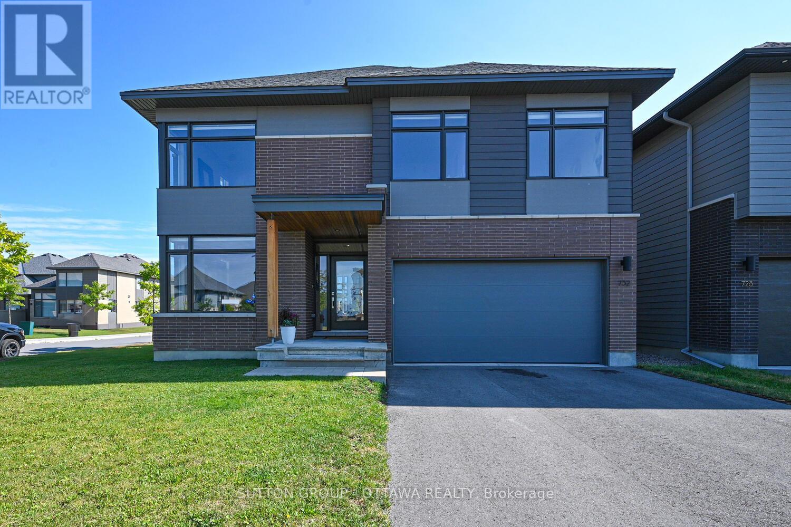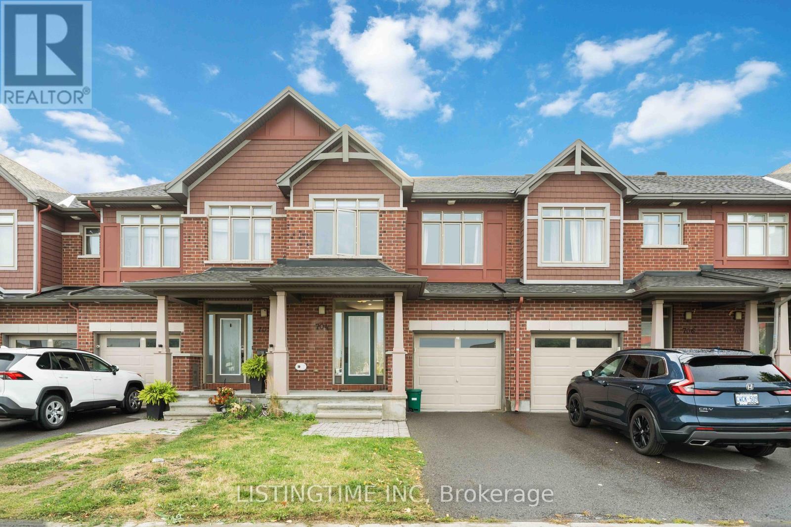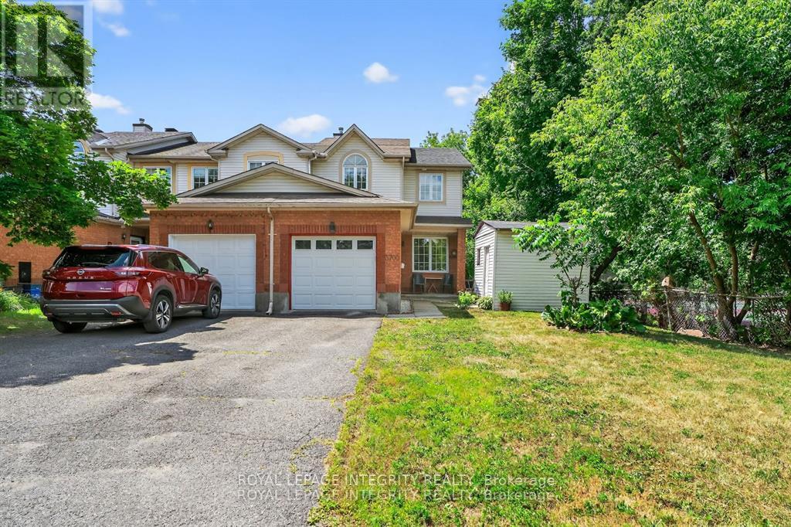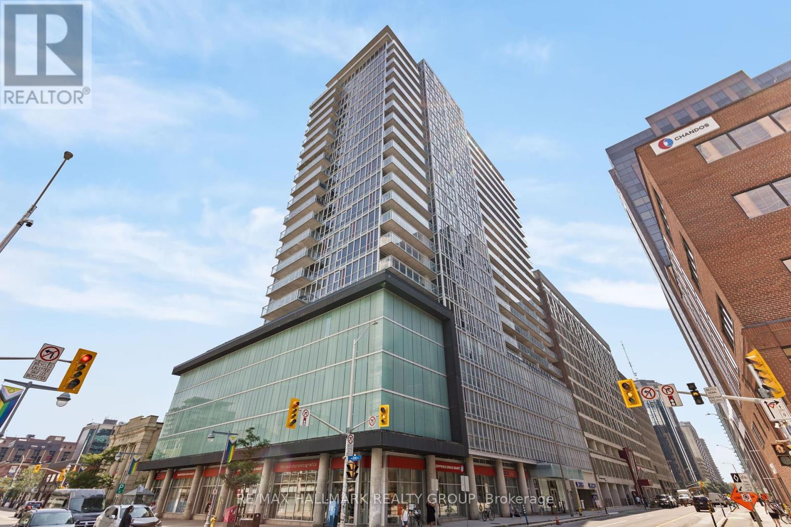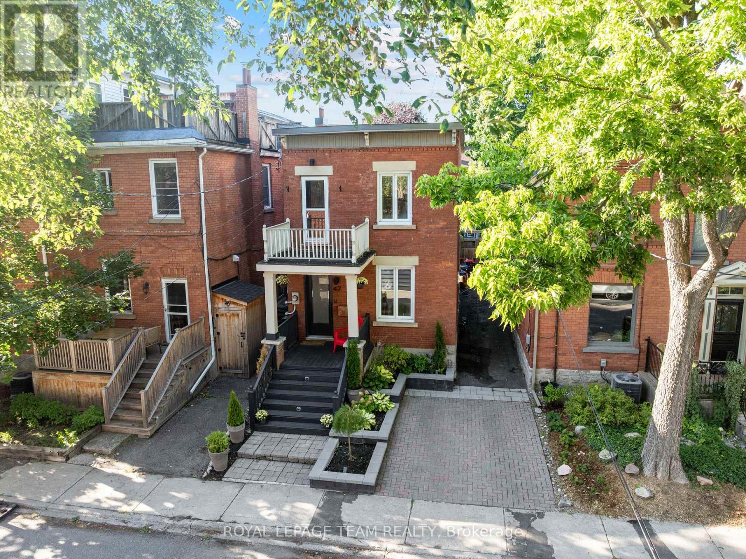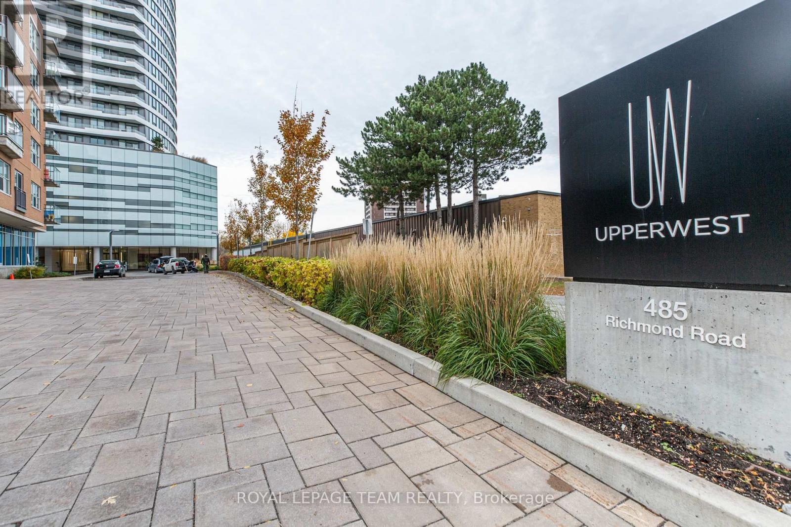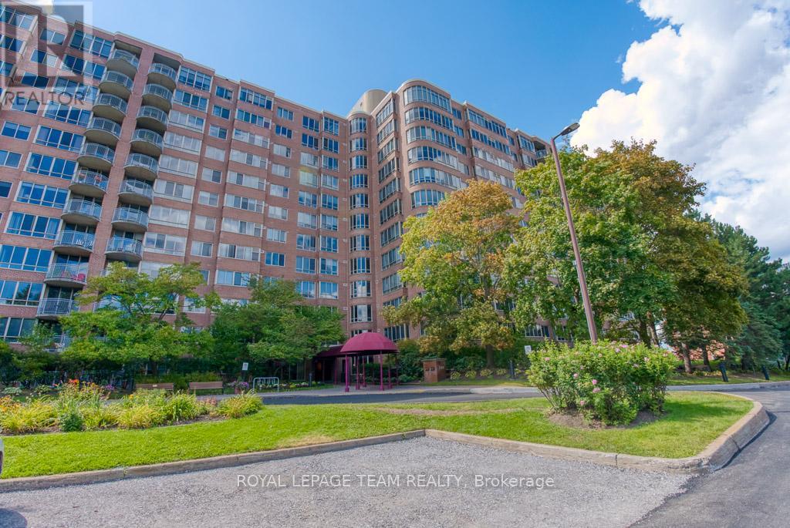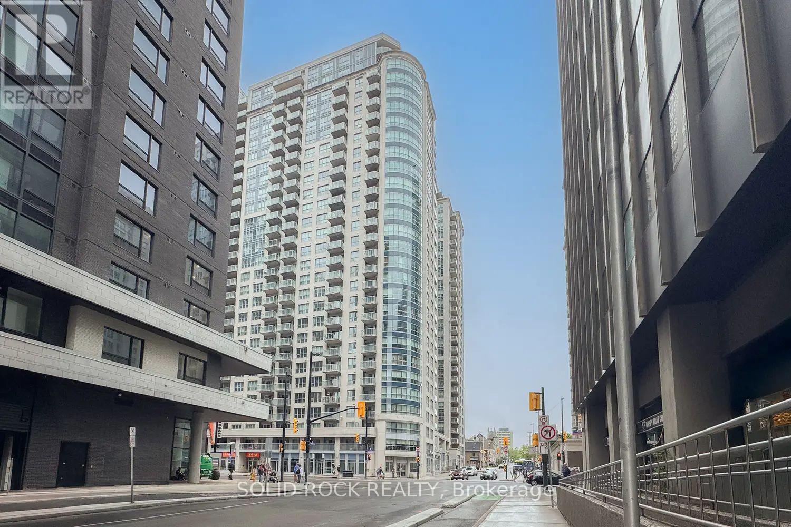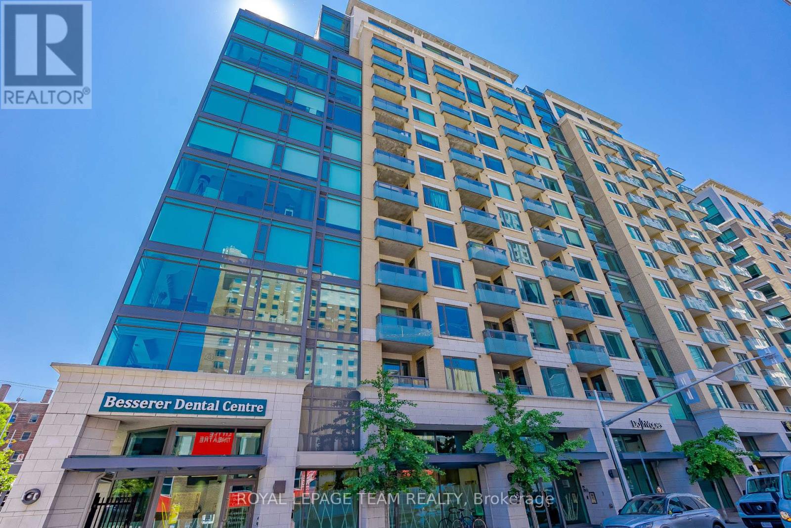- Houseful
- ON
- Ottawa
- Blossom Park
- 1954 Rosebella Ave
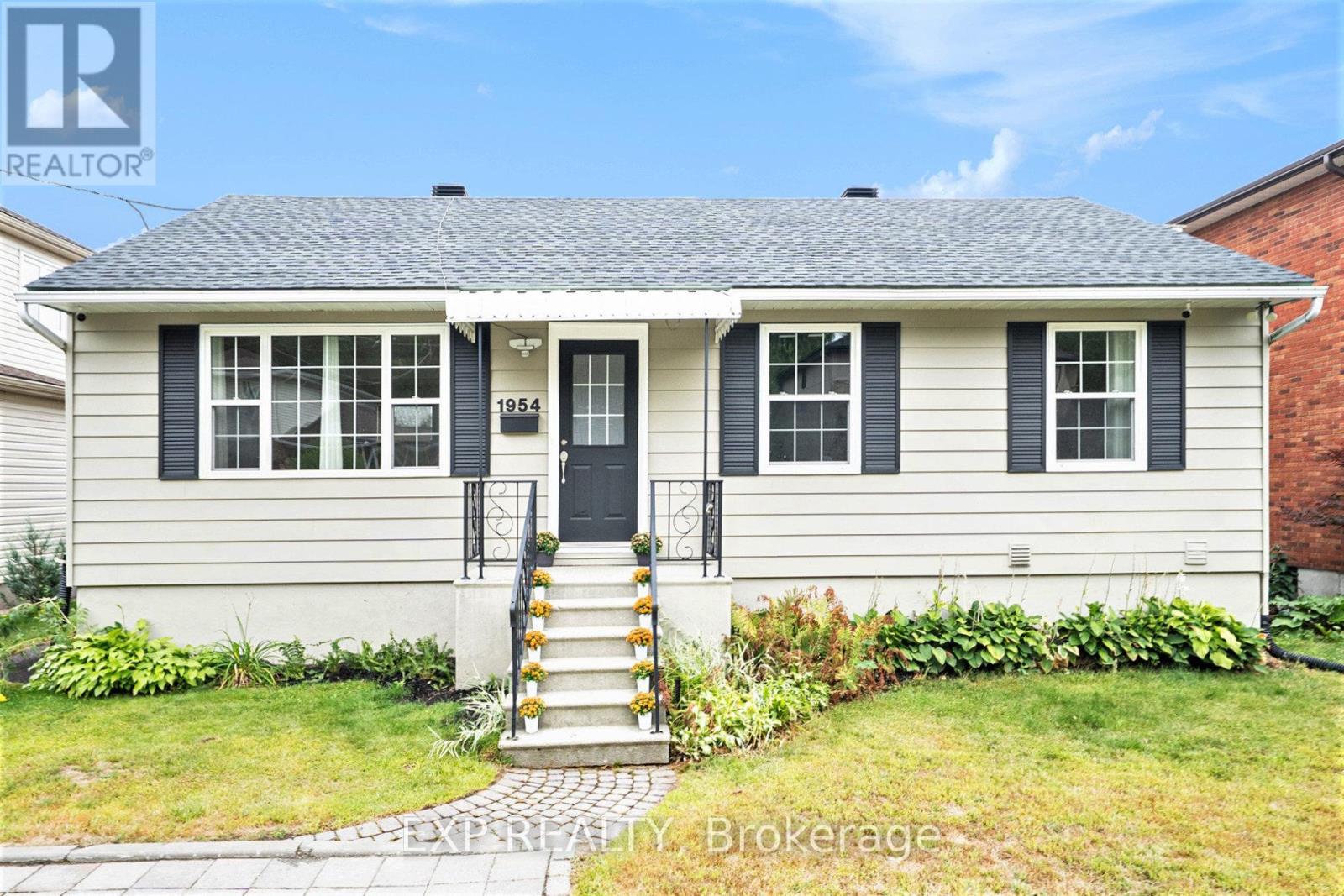
Highlights
Description
- Time on Housefulnew 38 hours
- Property typeSingle family
- StyleBungalow
- Neighbourhood
- Median school Score
- Mortgage payment
Nestled in the heart of charming Blossom Park, this beautifully maintained family home offers the perfect blend of comfort, convenience, and outdoor adventure. Step inside to discover a sun-filled, open-concept main floor featuring three cozy bedrooms and a stylishly renovated bathroom. The modern kitchen opens up to a southwest-facing backyard ideal for soaking up the sun or hosting weekend BBQs.Downstairs, the spacious lower level is made for movie nights in the media room, with plenty of extra space for a playroom, gym, or home office plus loads of storage.Love the outdoors? You're in luck! Just across the street, a scenic path leads you directly to the NCC trails and Conroy Pit, a local favourite for walking, biking, or letting your dog run free.With quick access to Highway 417, top-rated schools, shopping, public transit, golf courses, the airport, and more, 1954 Rosebella Ave is a perfect place to call home. Don't miss your chance to make it yours! (id:63267)
Home overview
- Cooling Central air conditioning
- Heat source Natural gas
- Heat type Forced air
- Sewer/ septic Sanitary sewer
- # total stories 1
- # parking spaces 2
- # full baths 2
- # total bathrooms 2.0
- # of above grade bedrooms 3
- Subdivision 2606 - blossom park/leitrim
- Directions 1883280
- Lot size (acres) 0.0
- Listing # X12379781
- Property sub type Single family residence
- Status Active
- Recreational room / games room 4.09m X 3.66m
Level: Lower - Recreational room / games room 4.6m X 3.45m
Level: Lower - Recreational room / games room 4.6m X 3.66m
Level: Lower - Bedroom 3.53m X 2.74m
Level: Main - Bedroom 2.87m X 2.77m
Level: Main - Bathroom 2.16m X 1.5m
Level: Main - Living room 4.55m X 3.84m
Level: Main - Dining room 2.64m X 2.41m
Level: Main - Primary bedroom 3.15m X 3.84m
Level: Main - Kitchen 3.76m X 3.45m
Level: Main
- Listing source url Https://www.realtor.ca/real-estate/28811439/1954-rosebella-avenue-ottawa-2606-blossom-parkleitrim
- Listing type identifier Idx

$-1,864
/ Month



