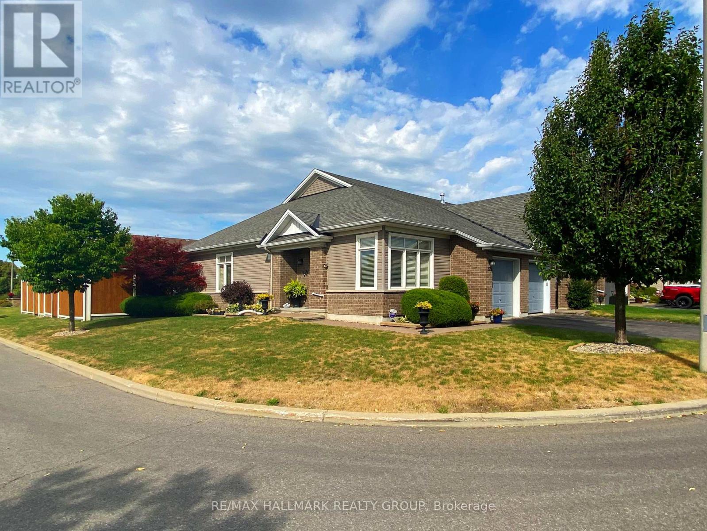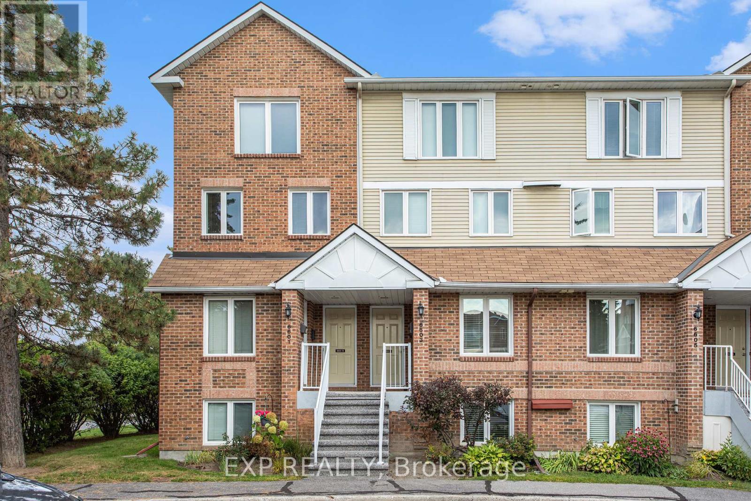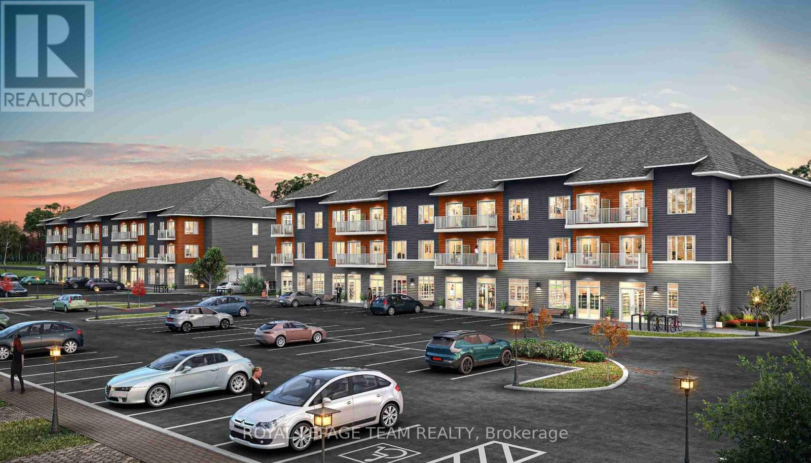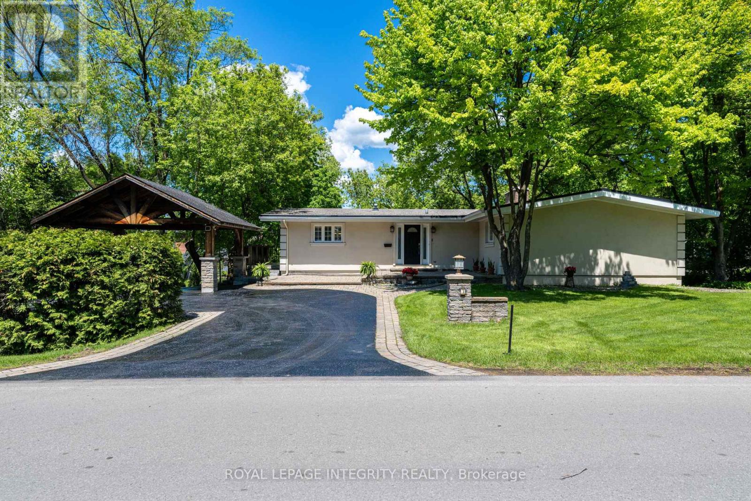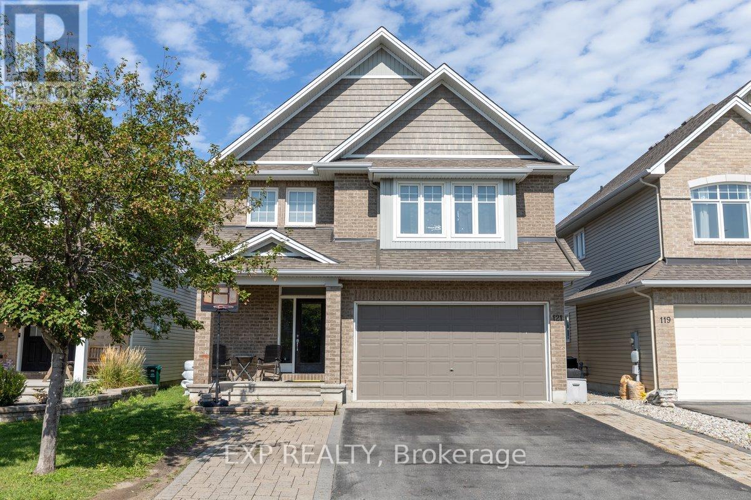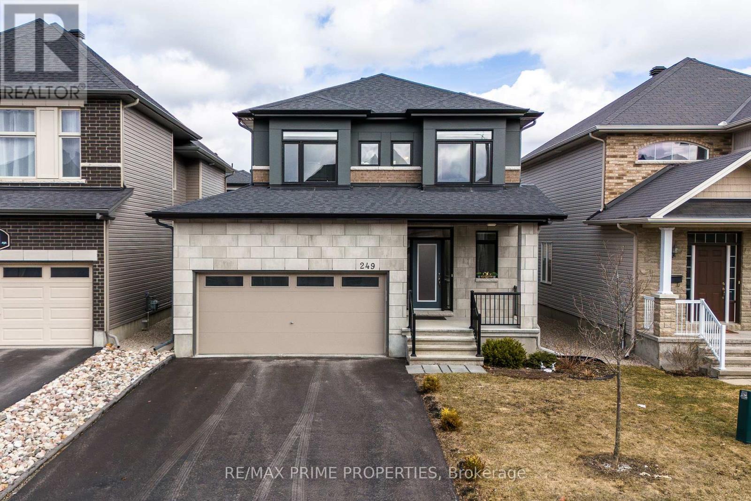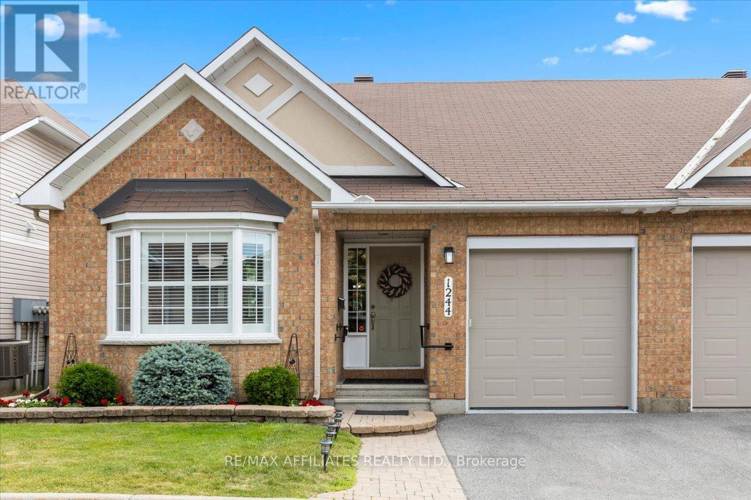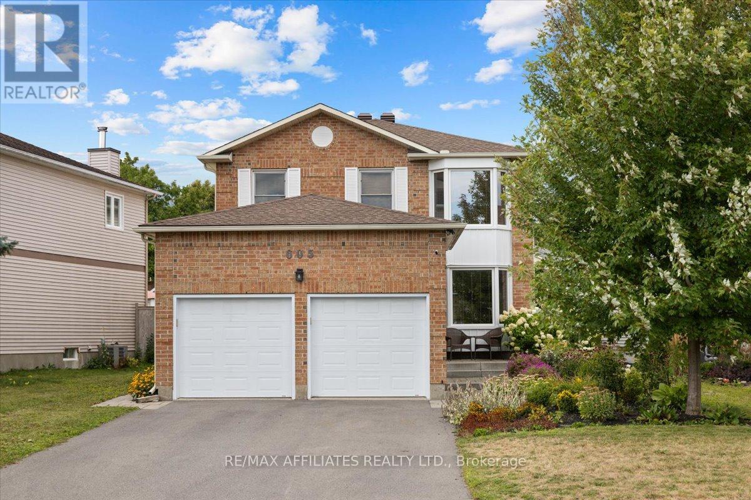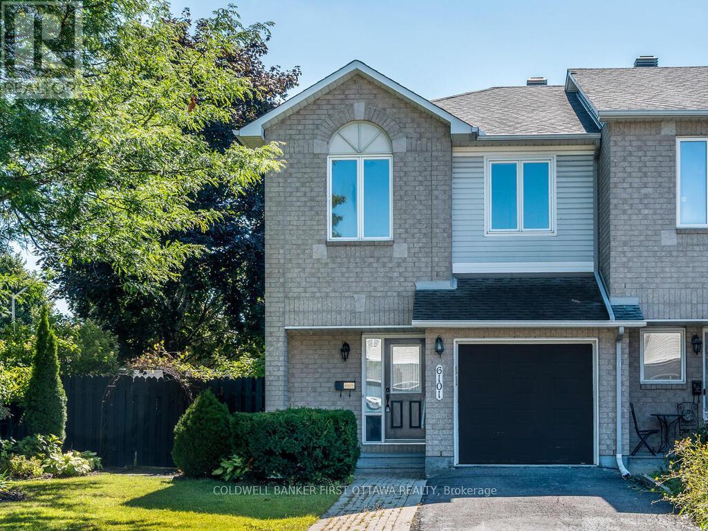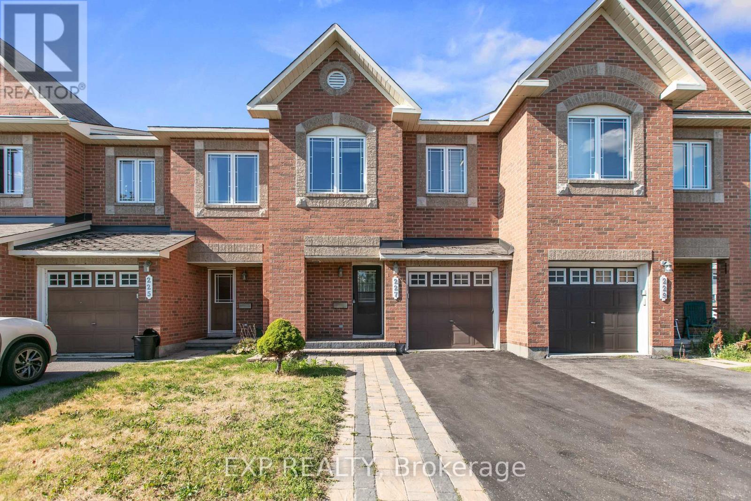- Houseful
- ON
- Ottawa
- Chateau Neuf
- 1959 Ranchwood Way

Highlights
Description
- Time on Houseful43 days
- Property typeSingle family
- Neighbourhood
- Median school Score
- Mortgage payment
Thoughtfully upgraded and freshly painted, this move-in ready gem in Chapel Hill offers rare tranquility with no direct front or rear neighbours plus unbeatable transit access, steps away from OC Transpo routes linked to the LRT. Step into a bright split-level layout featuring hardwood floors across the main living areas and a modern 2023-renovated kitchen with upgraded appliances and smart design. Upstairs boasts new carpet in the secondary bedrooms (2023), and upgraded windows (2022) for comfort and efficiency. Key updates include over-the-range microwave (2023), refrigerator (2023), dishwasher (2023), new dryer (2024), furnace & A/C (2017), and roof (2012).Outside, enjoy summer evenings on the freshly built deck (2024). Nestled in a family-friendly, transit-accessible neighbourhood close to parks, schools, and shopping. Don't miss your chance to own this turnkey treasure in the heart of Orleans! (id:63267)
Home overview
- Cooling Central air conditioning
- Heat source Natural gas
- Heat type Forced air
- Sewer/ septic Sanitary sewer
- # total stories 2
- # parking spaces 3
- Has garage (y/n) Yes
- # full baths 2
- # half baths 1
- # total bathrooms 3.0
- # of above grade bedrooms 3
- Has fireplace (y/n) Yes
- Subdivision 2009 - chapel hill
- Directions 2103945
- Lot size (acres) 0.0
- Listing # X12305292
- Property sub type Single family residence
- Status Active
- Bathroom 2.84m X 1.4m
Level: 2nd - 2nd bedroom 2.79m X 3.63m
Level: 2nd - 3rd bedroom 3m X 3.84m
Level: 2nd - Bathroom 2.53m X 3.49m
Level: 2nd - Primary bedroom 4.11m X 4.71m
Level: 2nd - Family room 3.82m X 6.74m
Level: Lower - Kitchen 3m X 3.68m
Level: Main - Foyer 2.79m X 4.35m
Level: Main - Living room 3.52m X 5.43m
Level: Main - Dining room 2.36m X 3.49m
Level: Main
- Listing source url Https://www.realtor.ca/real-estate/28648911/1959-ranchwood-way-ottawa-2009-chapel-hill
- Listing type identifier Idx

$-1,585
/ Month

