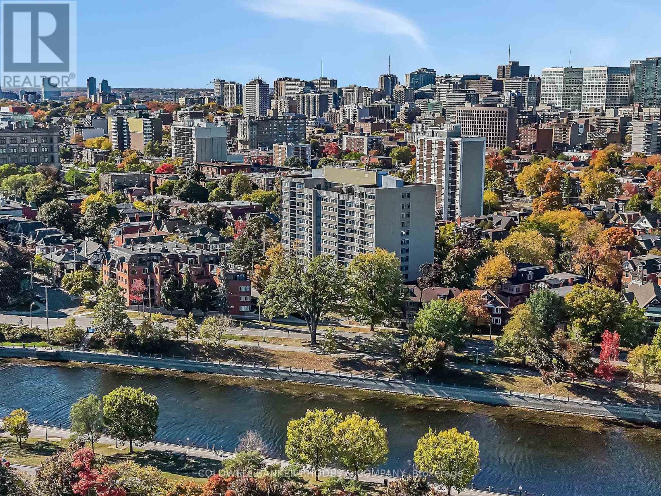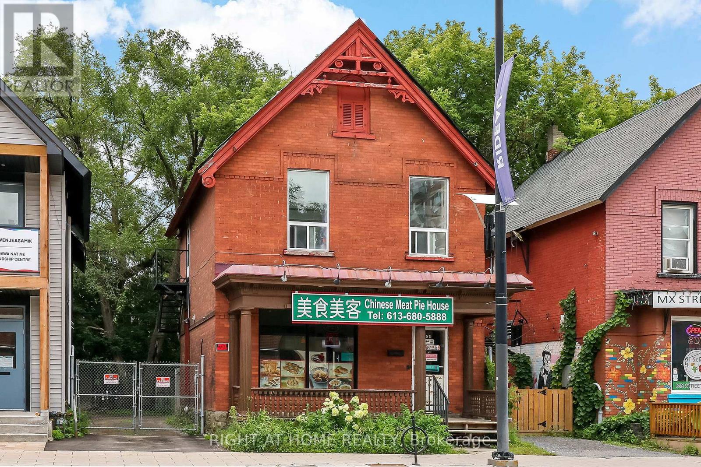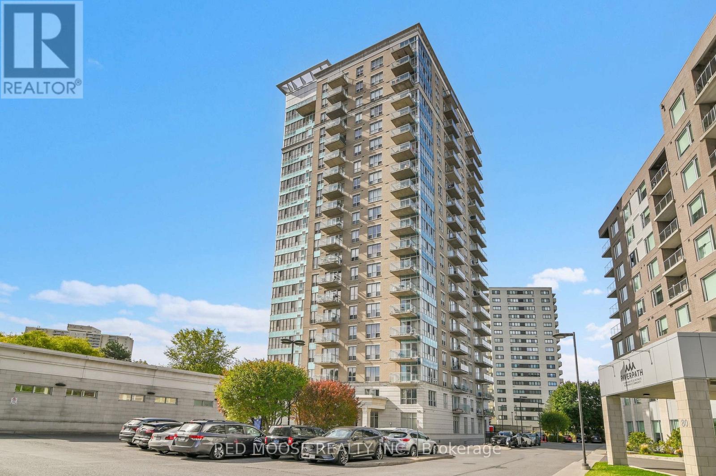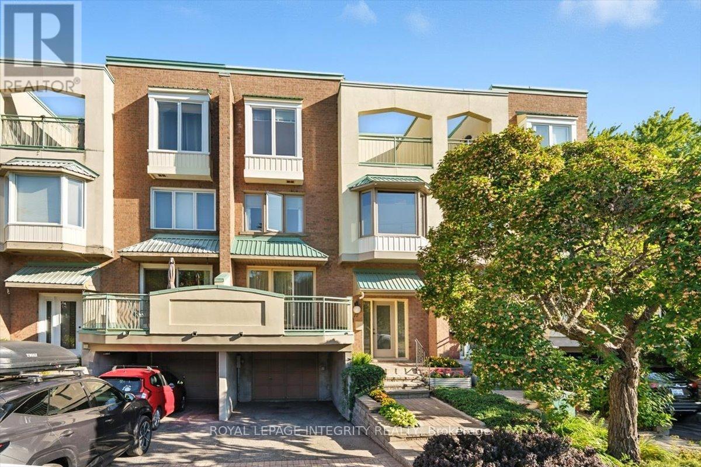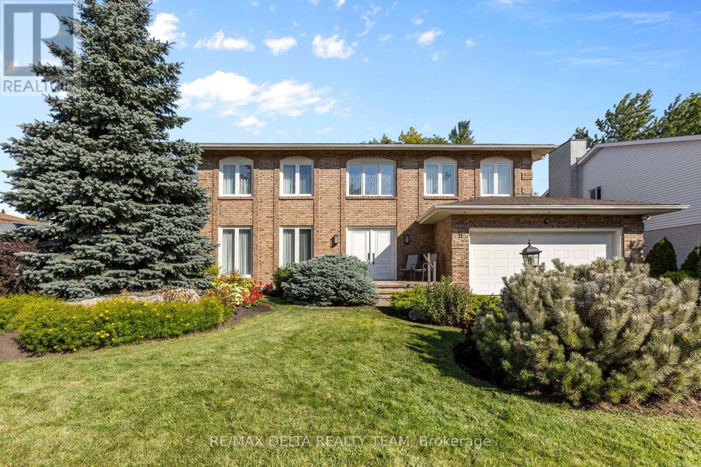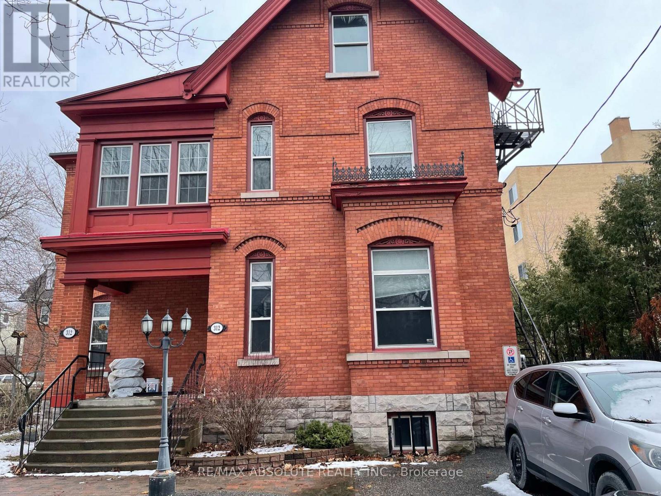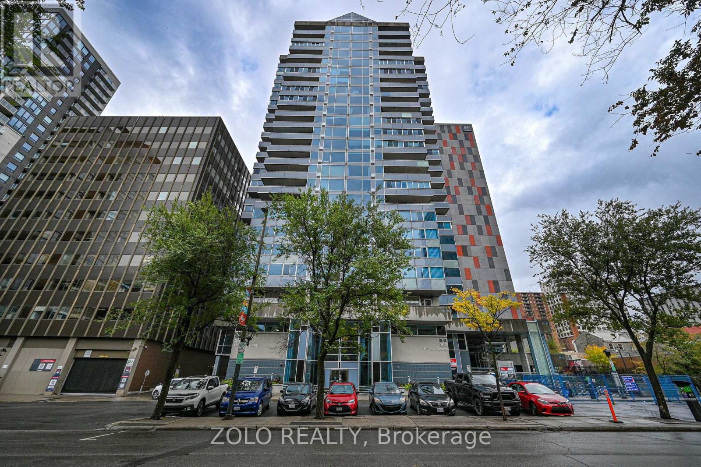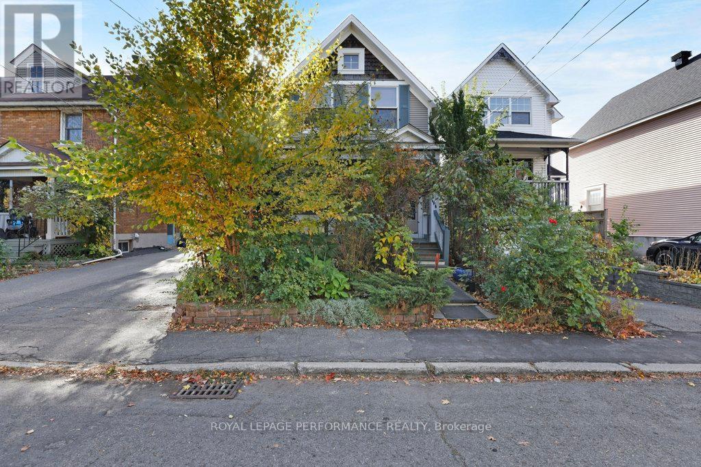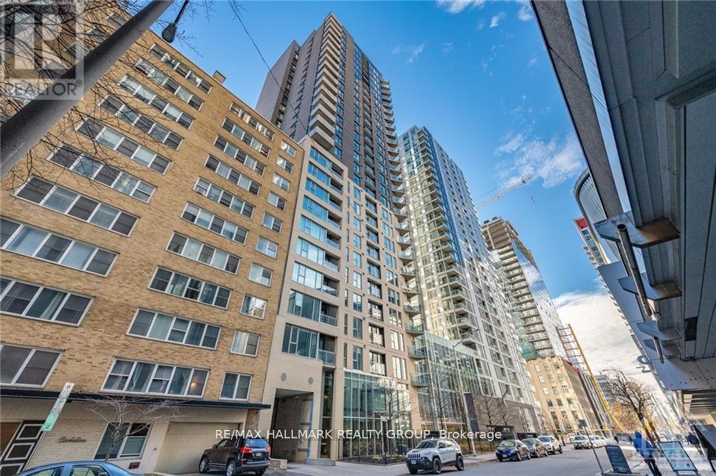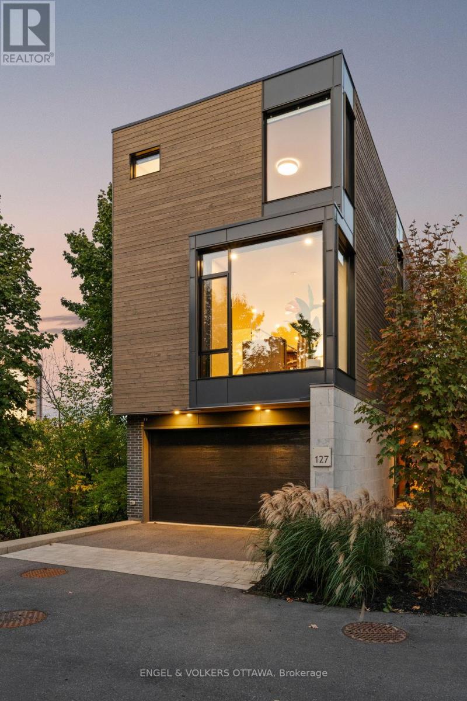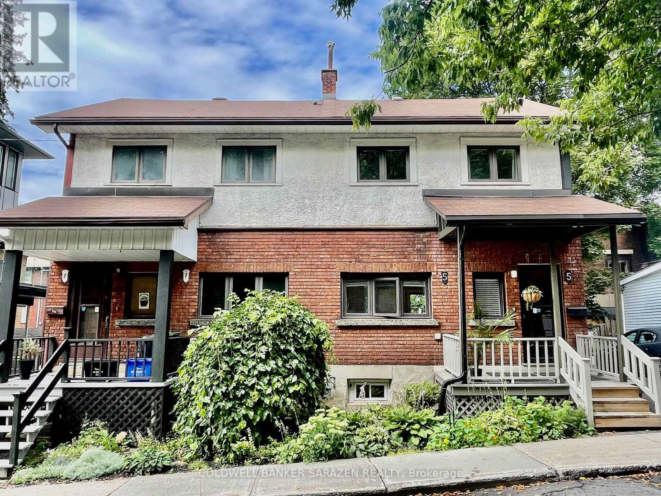- Houseful
- ON
- Ottawa
- Alta Vista
- 1960 Alta Vista Dr
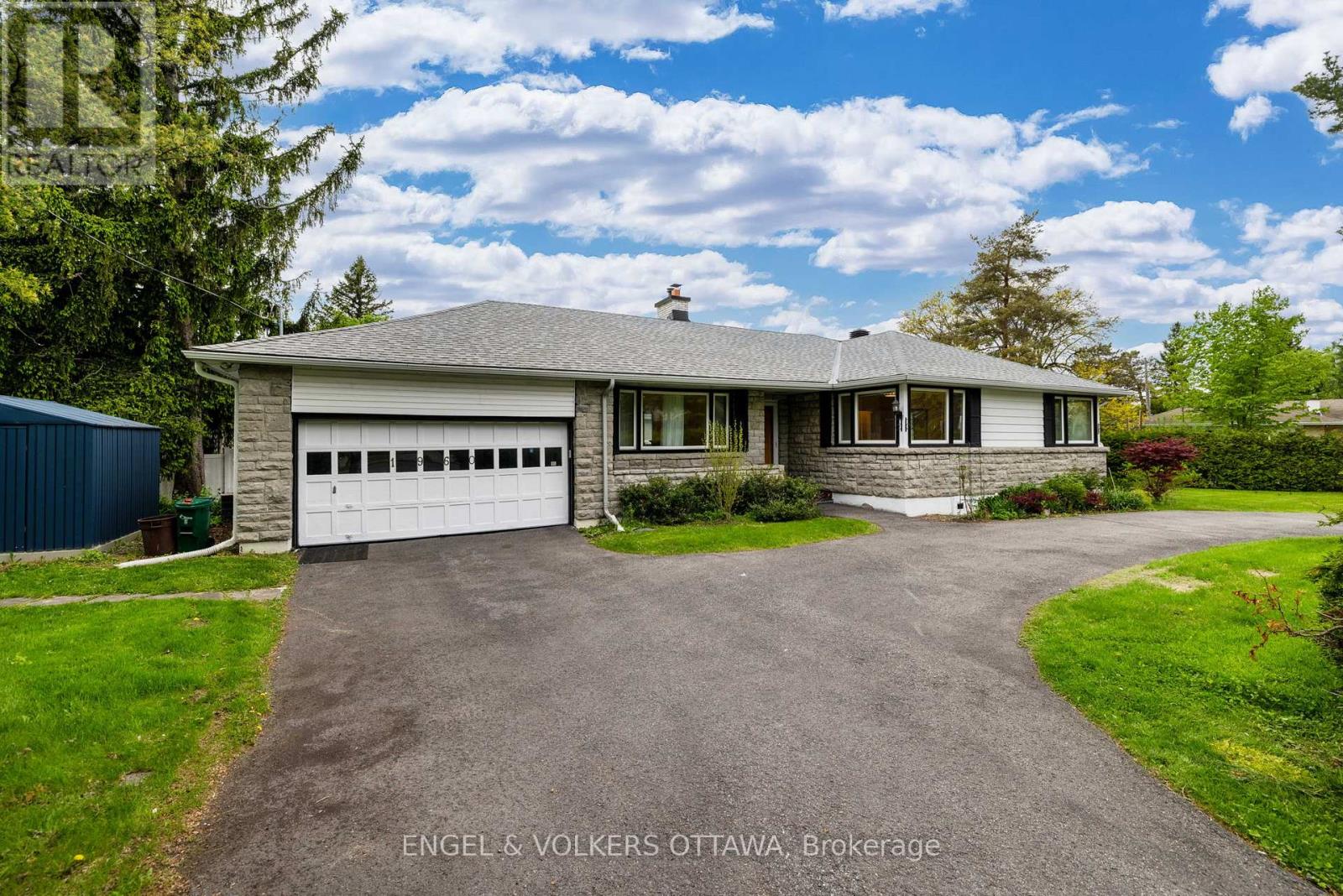
Highlights
Description
- Time on Houseful48 days
- Property typeSingle family
- StyleBungalow
- Neighbourhood
- Median school Score
- Mortgage payment
Proudly situated on a generous 127.77 ft x 113.5 ft corner lot at the intersection of Roger Road and Alta Vista, this beautiful stone bungalow offers timeless curb appeal and exceptional living in one of Ottawas most prestigious neighbourhoods.The main level welcomes you with a large circular driveway and a bright, spacious interior featuring newly finished hardwood floors, a functional eat-in kitchen with new quartz counter top, dining room and a cozy living room complete with a charming wood-burning fireplace. The sun-filled solarium provides the perfect spot to unwind while overlooking the private yard. Two well-sized bedrooms and a tastefully updated full bathroom complete this level.The fully finished lower level offers incredible versatility with a third bedroom, another updated bathroom, an expansive recreation room, and ample storage space ideal for growing families or those seeking extra room to work, relax, or entertain.Outside, enjoy the tranquil setting of mature trees, green space, and privacy . Double car garage with inside access. This prime location is close to top-rated schools, hospitals, shopping, parks, and just minutes to downtown Ottawa. (id:63267)
Home overview
- Cooling Central air conditioning
- Heat source Natural gas
- Heat type Forced air
- Sewer/ septic Sanitary sewer
- # total stories 1
- # parking spaces 4
- Has garage (y/n) Yes
- # full baths 2
- # half baths 1
- # total bathrooms 3.0
- # of above grade bedrooms 3
- Has fireplace (y/n) Yes
- Subdivision 3603 - faircrest heights
- View City view
- Lot size (acres) 0.0
- Listing # X12375392
- Property sub type Single family residence
- Status Active
- Bedroom 3.96m X 2.68m
Level: Basement - Utility 7.47m X 4.12m
Level: Basement - Laundry 3.08m X 2.47m
Level: Basement - Recreational room / games room 9.06m X 3.01m
Level: Basement - Kitchen 5.36m X 2.77m
Level: Main - Primary bedroom 7.05m X 4.06m
Level: Main - Living room 7.47m X 4.16m
Level: Main - Foyer 1.96m X 1.87m
Level: Main - 2nd bedroom 5.36m X 2.95m
Level: Main - Solarium 5.66m X 2.12m
Level: Main - Dining room 3.82m X 3.19m
Level: Main
- Listing source url Https://www.realtor.ca/real-estate/28801242/1960-alta-vista-drive-ottawa-3603-faircrest-heights
- Listing type identifier Idx

$-2,300
/ Month

