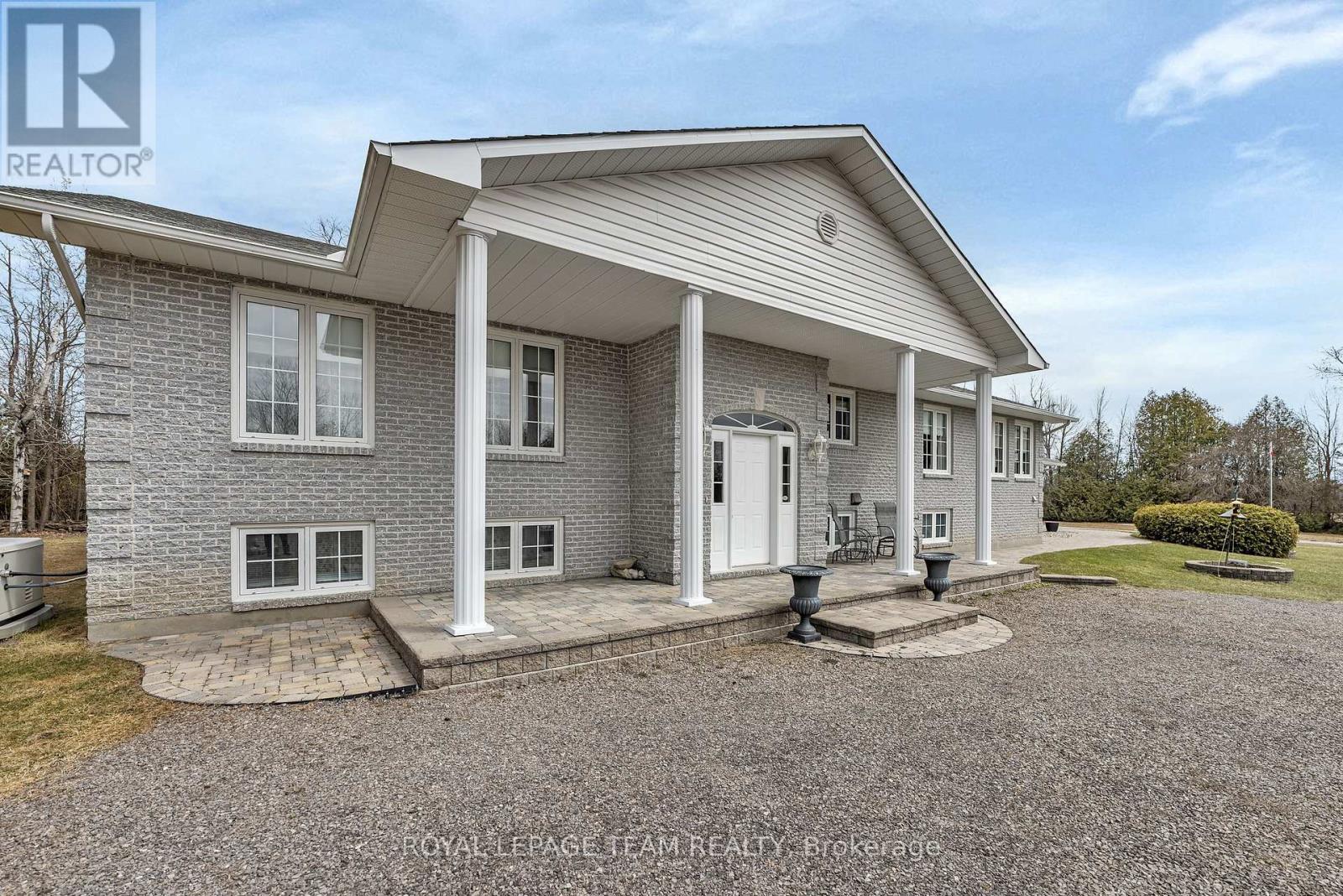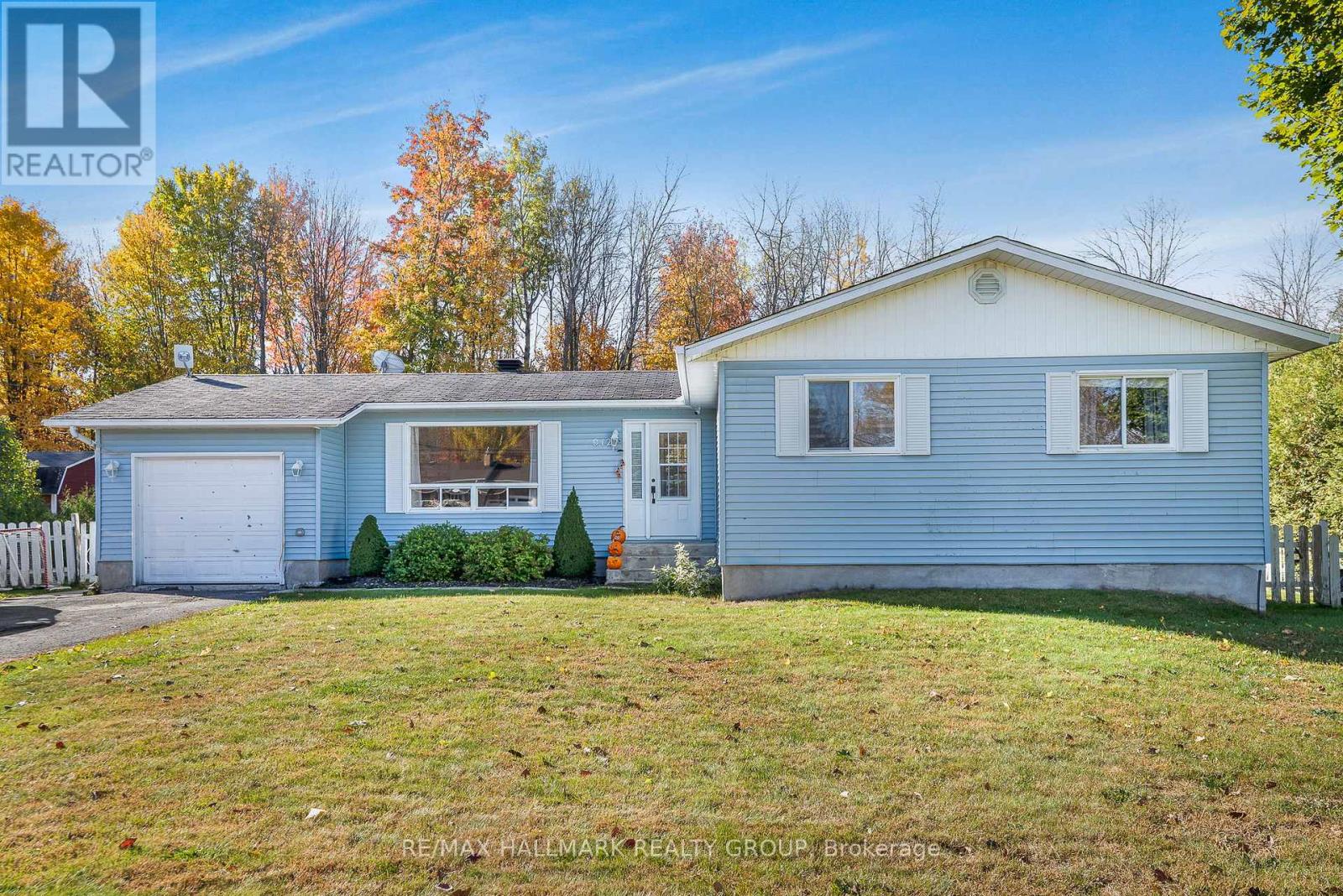
Highlights
Description
- Time on Houseful76 days
- Property typeSingle family
- StyleRaised bungalow
- Median school Score
- Mortgage payment
Situated on a private 10.15 acre property, this raised bungalow, originally designed to accommodate in-law or extended family possibilities, will attract those who appreciate nature, personal space and convenient proximity to shops and services. Following a wooded drive, the home emerges sitting high and stately. Beautiful outdoor spaces are abundant and ever changing . A welcoming foyer opens to the formal living room with hardwood floors. A large and well appointed kitchen with island will easily host family and friends. The kitchen boasts a generous eating area. Take your morning coffee or afternoon tea into the sunroom. Main floor laundry, powder room, walk in pantry and a bonus 3 season sunroom complete this area of the home. Family entrance leads to an oversized two car garage with basement entry. The primary bedroom has a luxurious ensuite bath and large walk in closet. In the lower level the open concept family room and well equipped kitchen are punctuated with a lovely propane stove. Private entry to the garage from this level. There is an oversized bedroom and full bath as well as a flex room for possible home office. Notable cold storage for all the food you will grow and preserve on your new estate! Idyllic yard with gazebo. Too many wonderful things to appreciate, discover and explore with this property. Roof 2023, Generator 2020, A/C 2015. House floor plans in attachments. (id:63267)
Home overview
- Cooling Central air conditioning
- Heat source Oil
- Heat type Forced air
- Sewer/ septic Septic system
- # total stories 1
- # parking spaces 10
- Has garage (y/n) Yes
- # full baths 2
- # half baths 1
- # total bathrooms 3.0
- # of above grade bedrooms 2
- Subdivision 1601 - greely
- Lot desc Landscaped
- Lot size (acres) 0.0
- Listing # X12328325
- Property sub type Single family residence
- Status Active
- Bedroom 4.6m X 3.99m
Level: Lower - Office 3.2m X 1m
Level: Lower - Bathroom 2.53m X 1m
Level: Lower - Cold room 2.56m X 2m
Level: Lower - Kitchen 4.88m X 4.05m
Level: Lower - Family room 7.44m X 3.99m
Level: Lower - Eating area 2.5m X 2.4m
Level: Main - Kitchen 7.3m X 4.2m
Level: Main - Bathroom 4.42m X 2m
Level: Main - Living room 5.7m X 4.2m
Level: Main - Pantry 1.95m X 1.85m
Level: Main - Bathroom 2.5m X 1.67m
Level: Main - Primary bedroom 4.3m X 3.87m
Level: Main - Sunroom 3.47m X 3.14m
Level: Main - Foyer 2.5m X 2.5m
Level: Main
- Listing source url Https://www.realtor.ca/real-estate/28698300/1961-manotick-station-road-ottawa-1601-greely
- Listing type identifier Idx

$-3,200
/ Month












