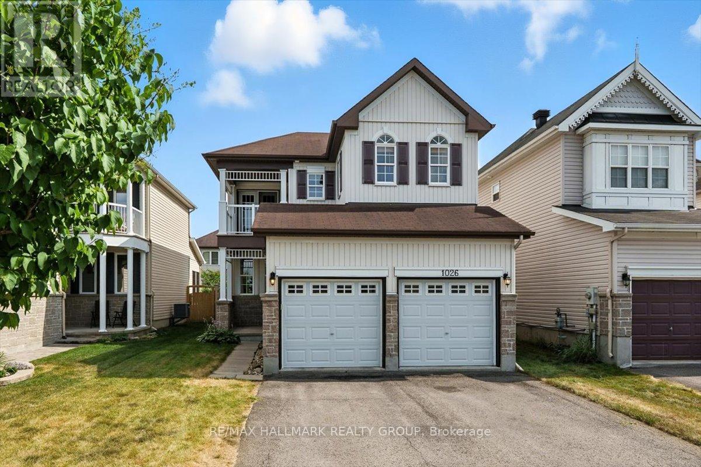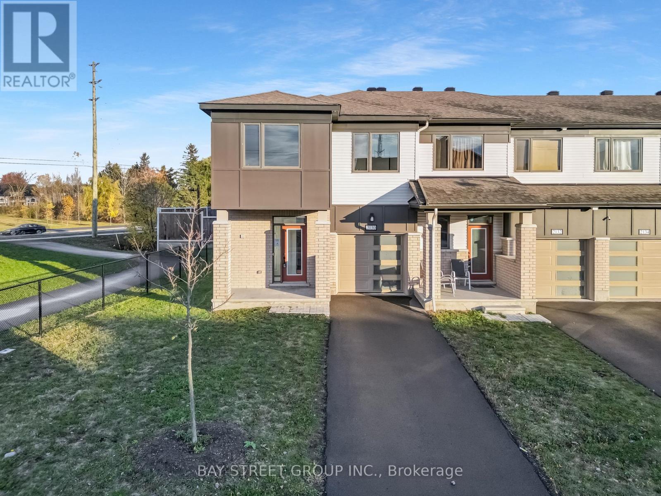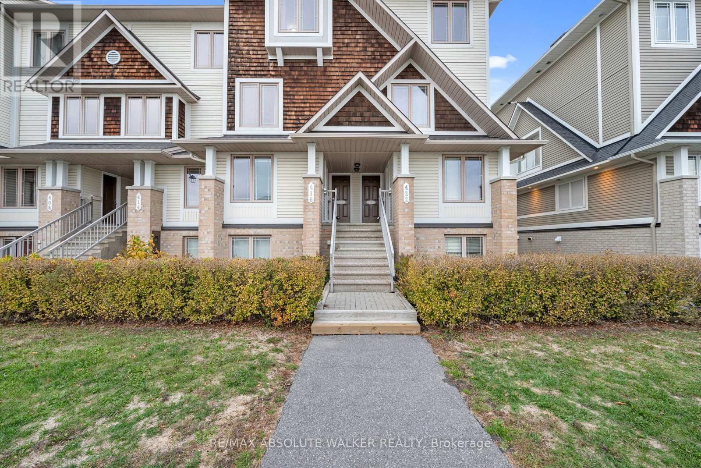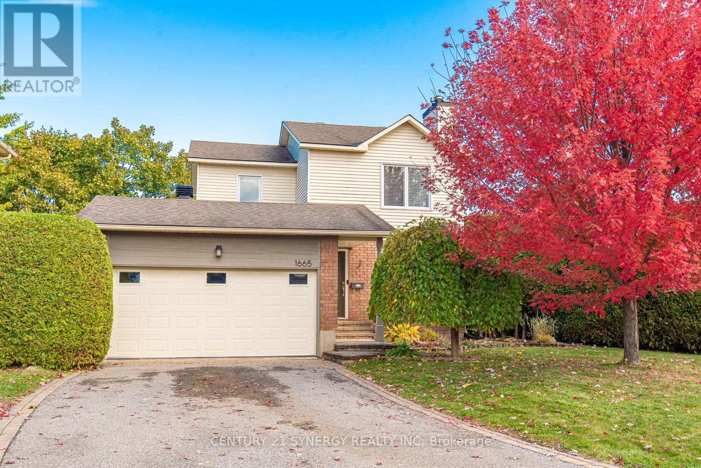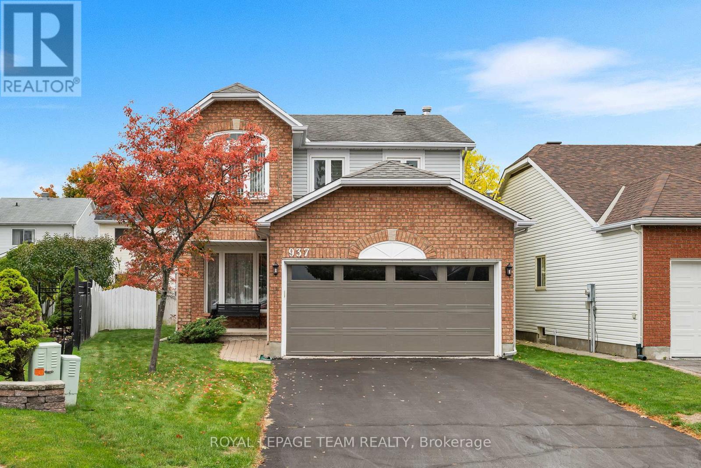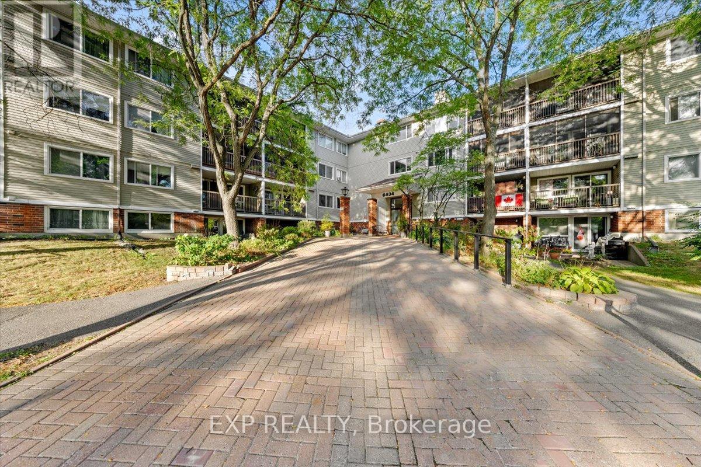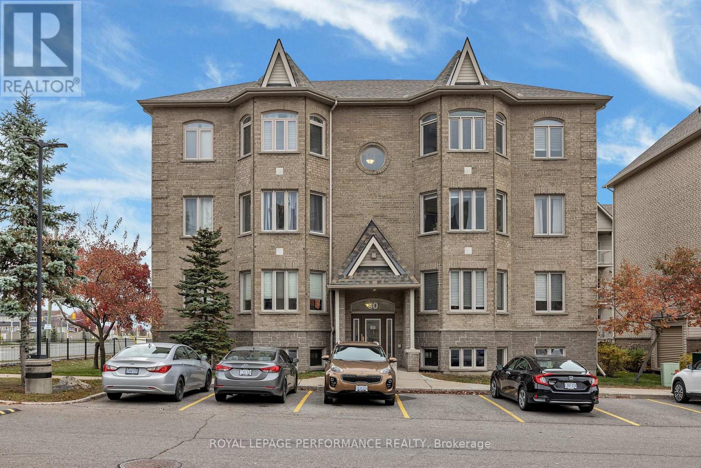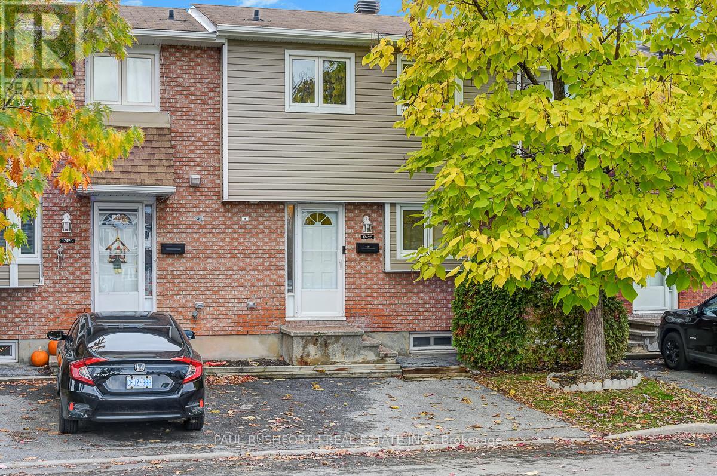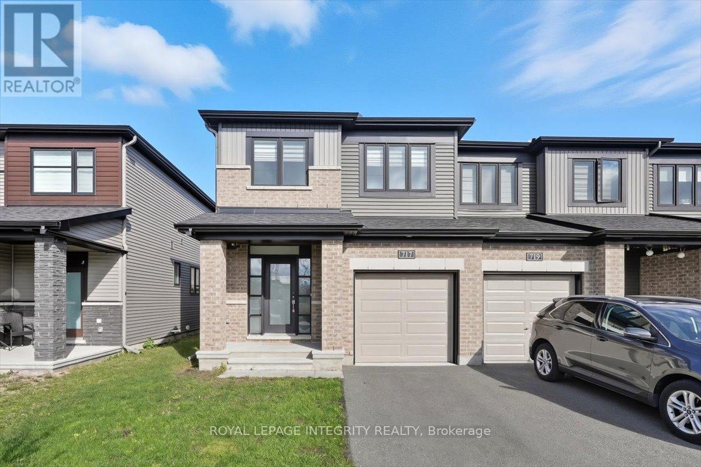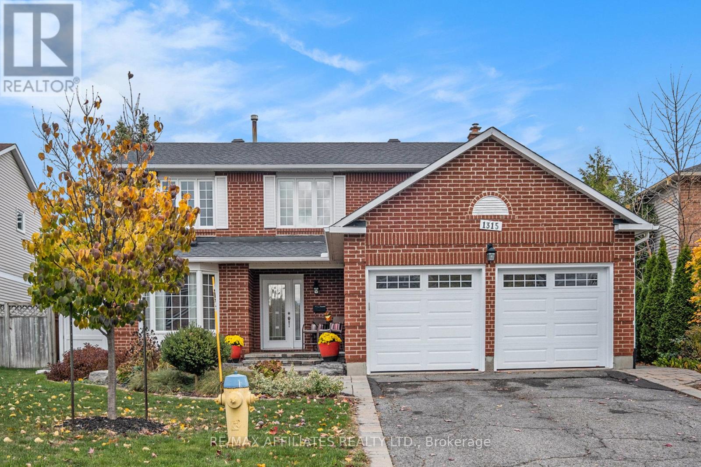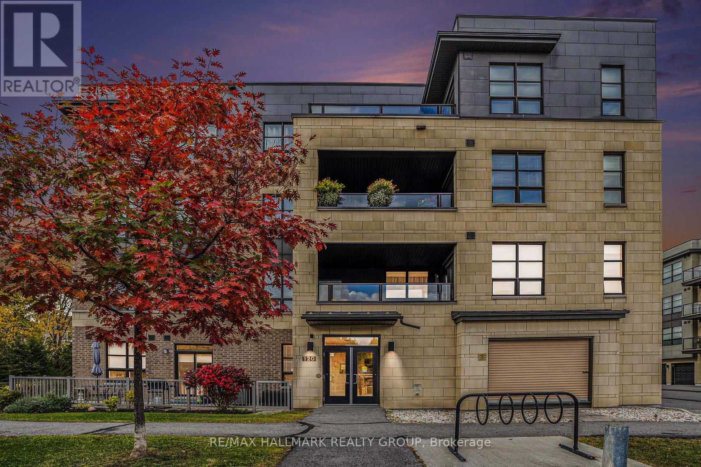- Houseful
- ON
- Ottawa
- Fallingbrook
- 1969 Sunland Dr
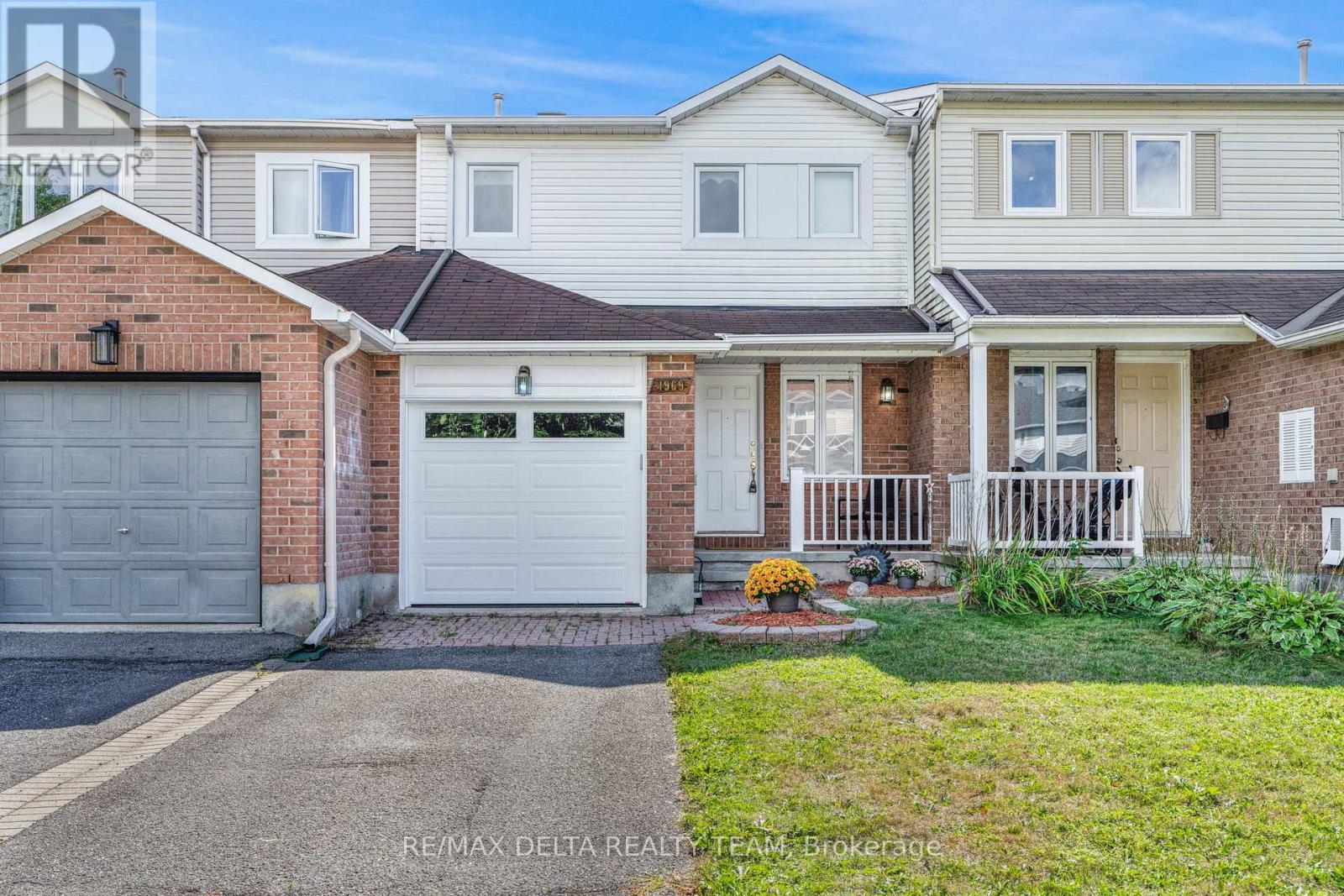
Highlights
Description
- Time on Houseful45 days
- Property typeSingle family
- Neighbourhood
- Median school Score
- Mortgage payment
Welcome to this well-maintained 2-storey home featuring hardwood flooring throughout the main level and a bright, inviting kitchen with direct access to the backyard perfect for indoor-outdoor living. The main floor offers a functional and flowing layout, seamlessly connecting the living, dining, and kitchen areas with a cozy gas (as-is) fireplace. Upstairs, you'll find brand new carpet (2025) and three generously sized bedrooms, all with cozy carpeting and a full main bathroom. The spacious primary bedroom includes a cheater ensuite and a walk-in closet for added convenience and comfort. The full, unfinished basement provides a blank canvas and a egress window making it ready for a future bedroom or other customization and extra storage space. Step outside to enjoy a fully fenced backyard offering optimal privacy, complete with a deck for relaxing or entertaining, and a separate shed for additional storage. This home is move-in ready with room to grow don't miss your opportunity to make it yours! New eavestrough 2023 New Garage door 2024 (id:63267)
Home overview
- Cooling Central air conditioning
- Heat source Natural gas
- Heat type Forced air
- Sewer/ septic Sanitary sewer
- # total stories 2
- # parking spaces 3
- Has garage (y/n) Yes
- # full baths 1
- # half baths 1
- # total bathrooms 2.0
- # of above grade bedrooms 3
- Has fireplace (y/n) Yes
- Subdivision 1106 - fallingbrook/gardenway south
- Directions 1404501
- Lot size (acres) 0.0
- Listing # X12392264
- Property sub type Single family residence
- Status Active
- Bedroom 3.02m X 3.22m
Level: 2nd - Primary bedroom 3.22m X 4.52m
Level: 2nd - Bedroom 3.02m X 3.22m
Level: 2nd - Bathroom Measurements not available
Level: 2nd - Living room 2.99m X 4.64m
Level: Main - Foyer 2.13m X 1.42m
Level: Main - Bathroom Measurements not available
Level: Main - Kitchen 4.69m X 3.02m
Level: Main - Dining room 2.69m X 2.79m
Level: Main
- Listing source url Https://www.realtor.ca/real-estate/28837602/1969-sunland-drive-ottawa-1106-fallingbrookgardenway-south
- Listing type identifier Idx

$-1,386
/ Month

