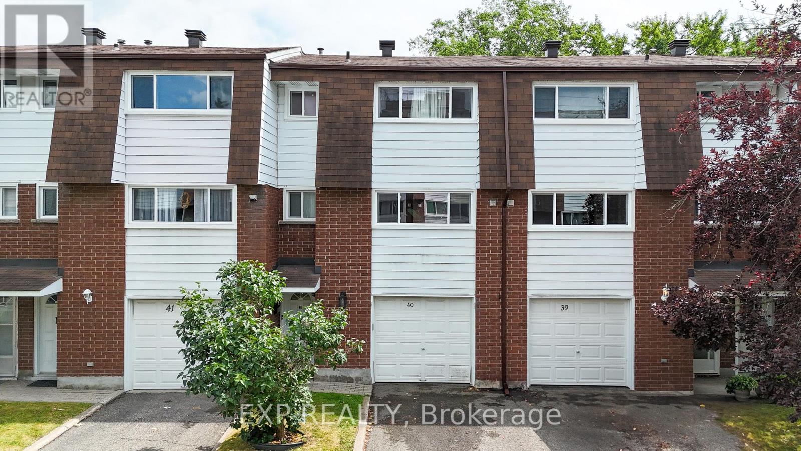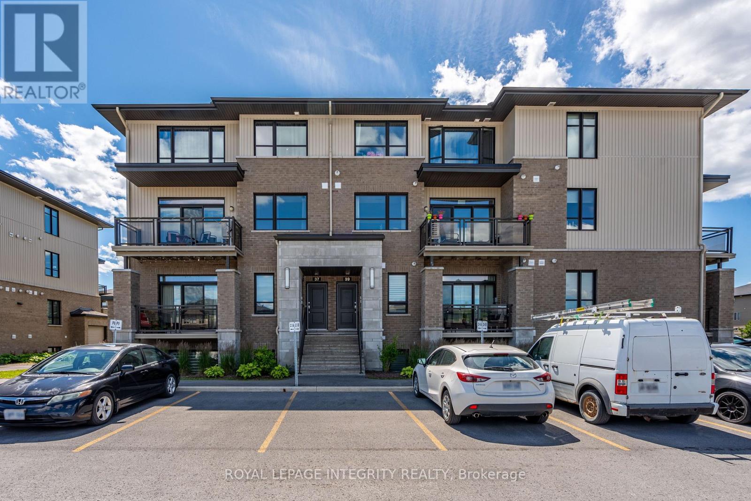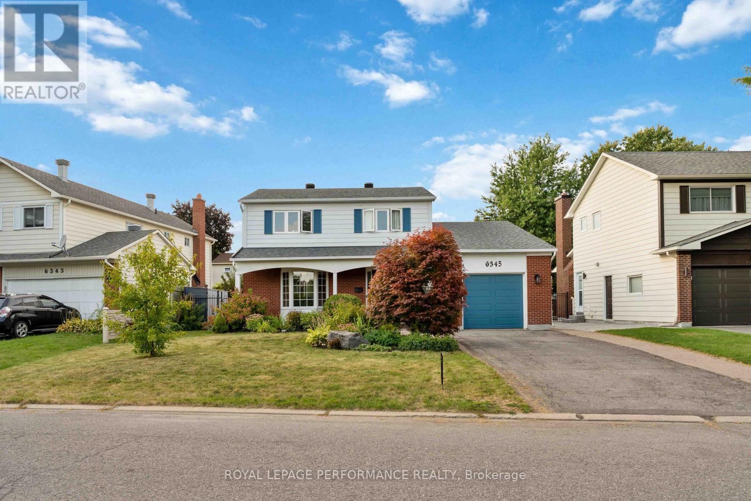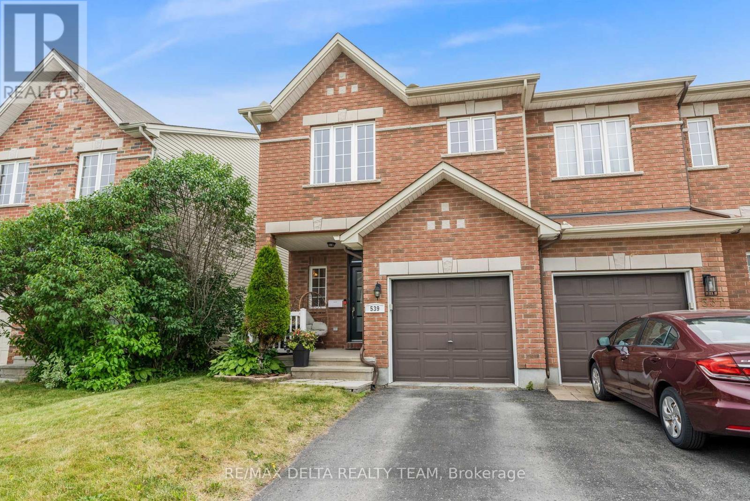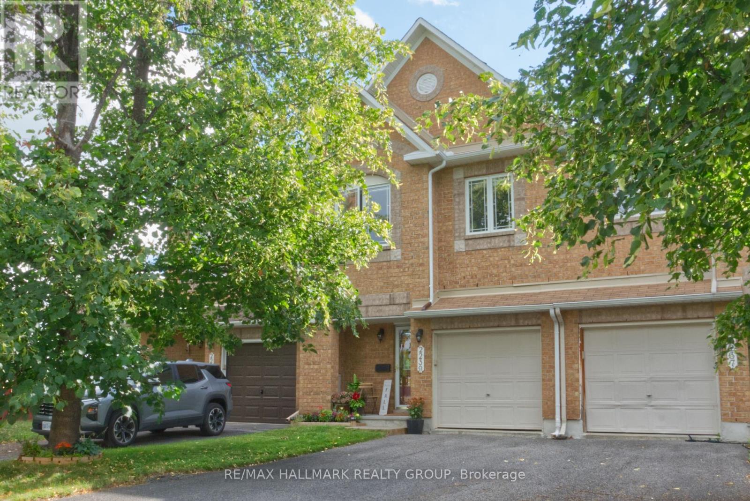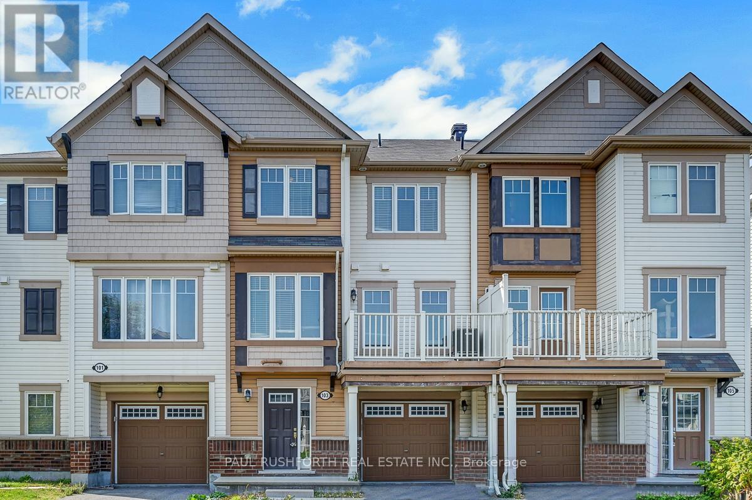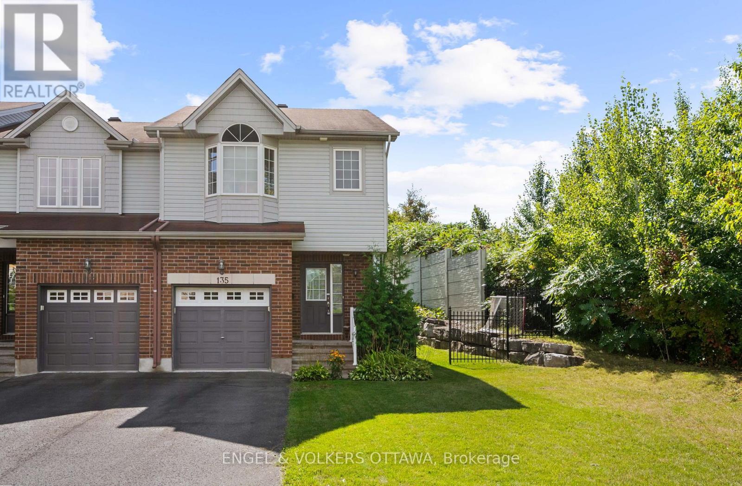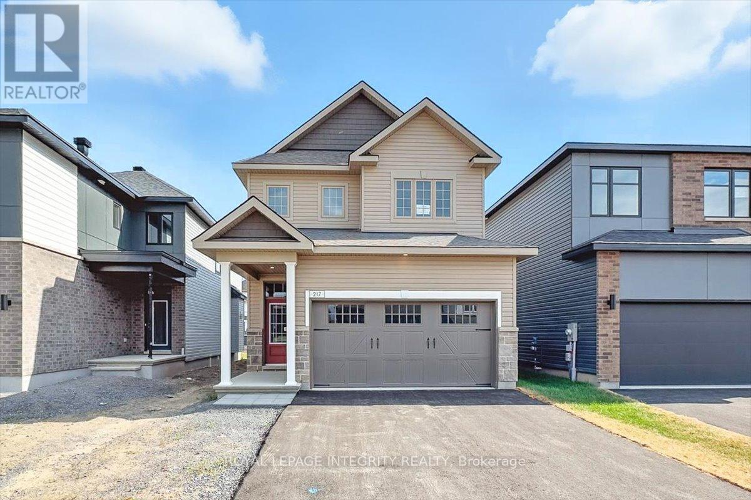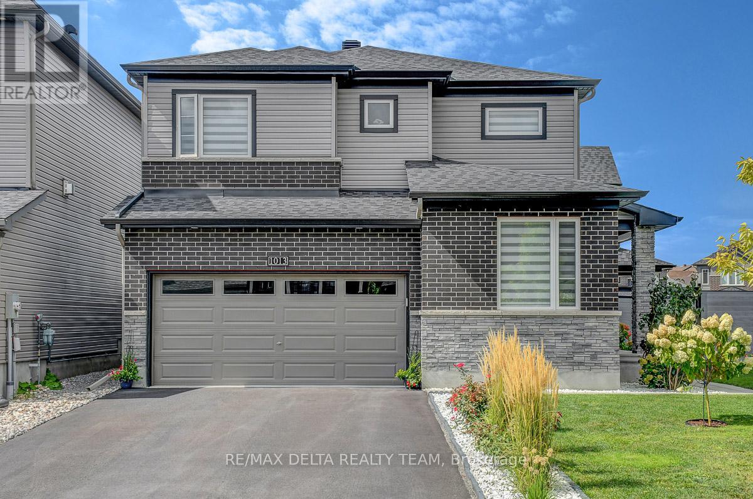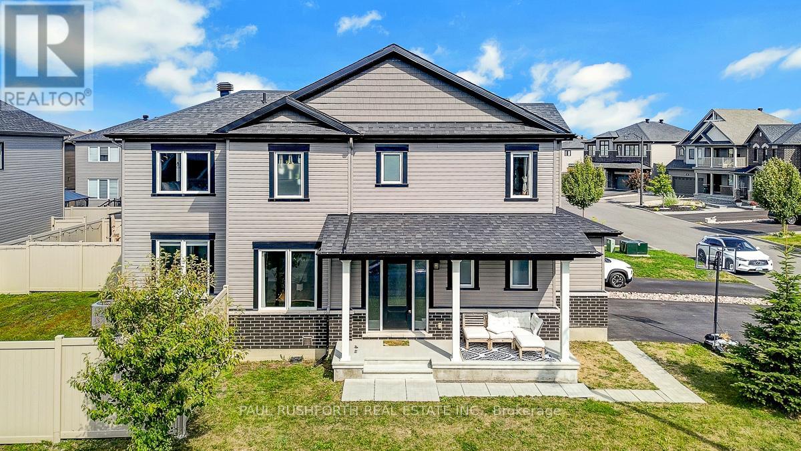- Houseful
- ON
- Ottawa
- Cardinal Creek
- 1971 Schroeder Cres
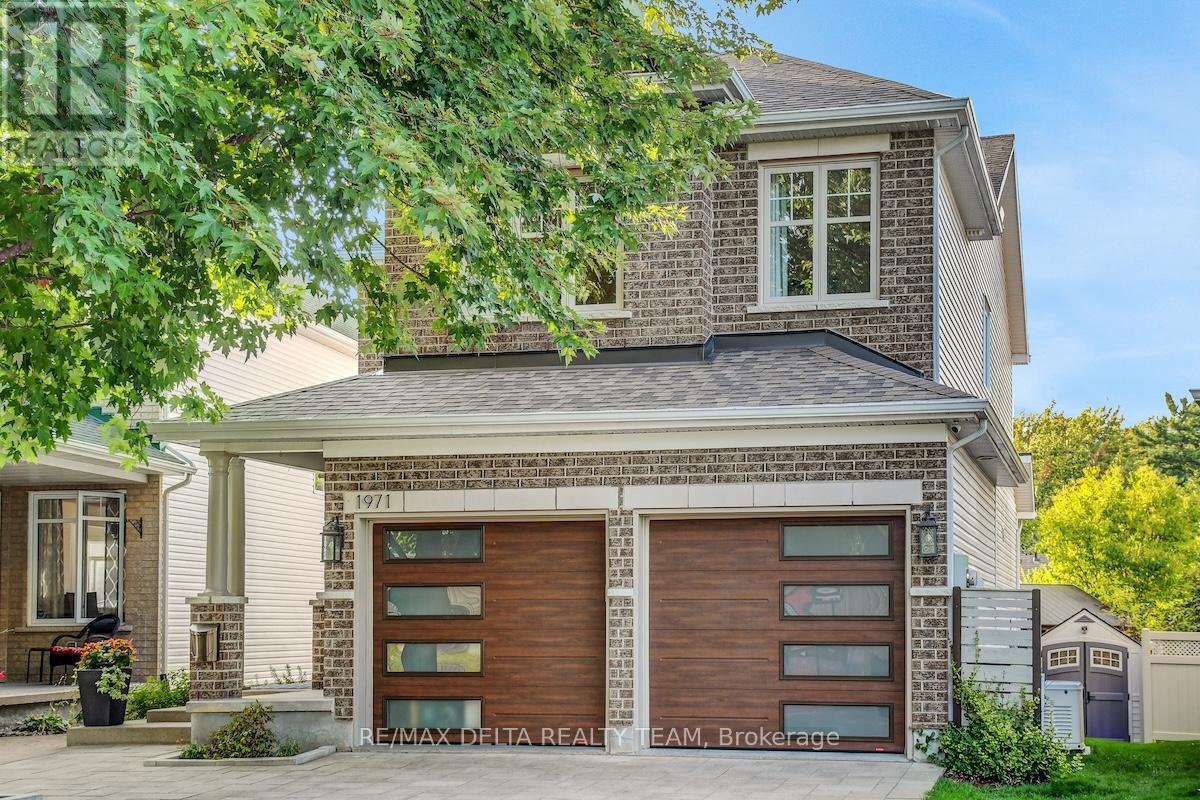
Highlights
Description
- Time on Housefulnew 6 hours
- Property typeSingle family
- Neighbourhood
- Median school Score
- Mortgage payment
Discover this stunning 3+1 bedroom luxurious home located in the highly sought-after Springridge area. This fully renovated property boasts a brand new, modern kitchen perfect for culinary adventures, along with a custom breakfast area that offers a cozy and stylish space for mornings. The spacious home features a dedicated home theater for the ultimate entertainment experience. Enjoy the serene, treed backyard with elegant pergolas, ideal for outdoor gatherings and relaxation. An interlock driveway adds to the home's curb appeal and functionality. A permanent Generac back up power supply, outdoor soffit pot lights, basement gym area are just a few of the many upgrades. Combining elegance, comfort, and modern upgrades, this exceptional residence is a rare find in a prime location. Roof 2017, extra insulation 2021, Leaf Filter 2023, new garage doors 2018, front entrance door 2019, interlock driveway 2021, insulated garage & heater 2021, Ensuite 2021, primary bath 2020, kitchen 2025, HWT 2024, Dishwasher 2025, Stove 2023, powder room & Entrance 2025, Generator 2024 & more! (id:63267)
Home overview
- Cooling Central air conditioning
- Heat source Natural gas
- Heat type Forced air
- Sewer/ septic Sanitary sewer
- # total stories 2
- Fencing Fenced yard
- # parking spaces 6
- Has garage (y/n) Yes
- # full baths 3
- # half baths 1
- # total bathrooms 4.0
- # of above grade bedrooms 4
- Has fireplace (y/n) Yes
- Community features School bus
- Subdivision 1107 - springridge/east village
- Lot size (acres) 0.0
- Listing # X12396571
- Property sub type Single family residence
- Status Active
- 3rd bedroom 3.12m X 3.15m
Level: 2nd - Bathroom 3.29m X 2.88m
Level: 2nd - 2nd bedroom 3.83m X 3.3m
Level: 2nd - Primary bedroom 4.8m X 5.08m
Level: 2nd - Bathroom 2.57m X 1.5m
Level: 2nd - Family room 4.38m X 5.3m
Level: Basement - 4th bedroom 2.94m X 3.17m
Level: Basement - Other 3.65m X 1.62m
Level: Basement - Games room 4.55m X 3.78m
Level: Basement - Laundry 2.91m X 3.6m
Level: Basement - Eating area 3.07m X 2.05m
Level: Main - Kitchen 3.3m X 3.84m
Level: Main - Dining room 4.6m X 4.04m
Level: Main - Office 3m X 3.09m
Level: Main - Living room 5.48m X 4.57m
Level: Main
- Listing source url Https://www.realtor.ca/real-estate/28847378/1971-schroeder-crescent-ottawa-1107-springridgeeast-village
- Listing type identifier Idx

$-2,586
/ Month

