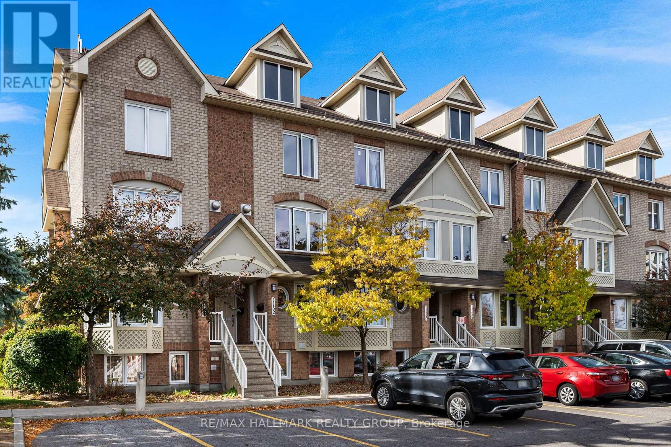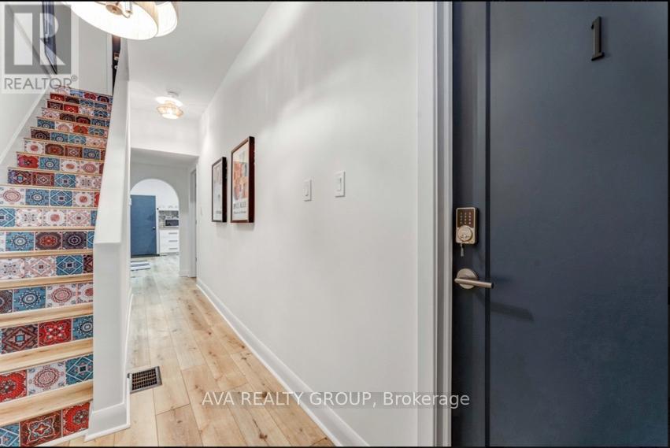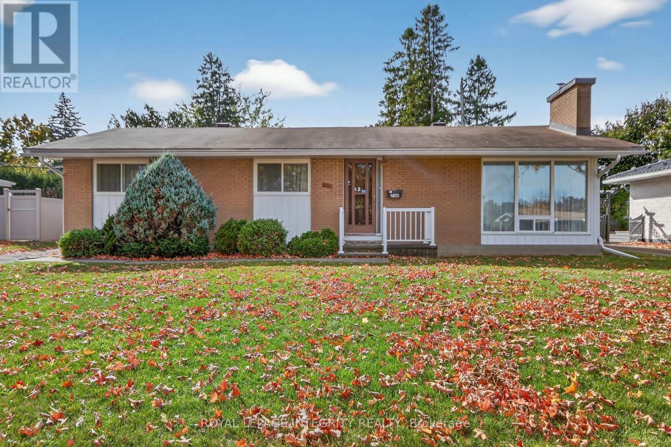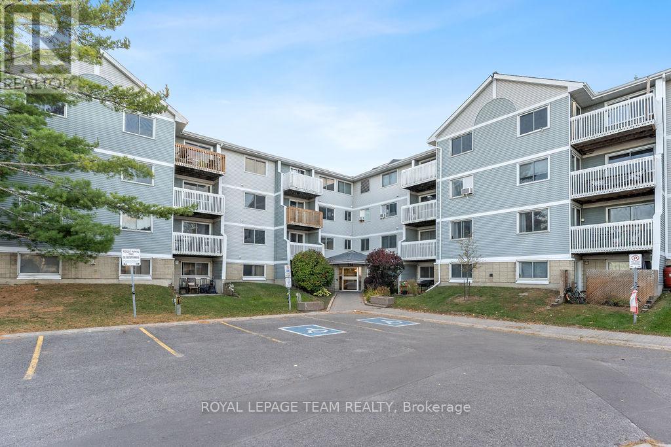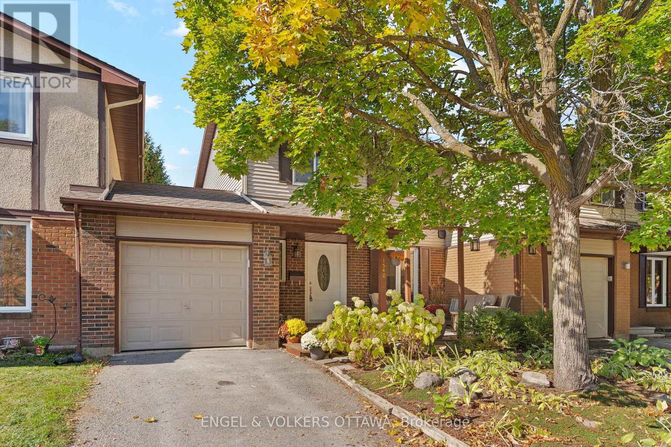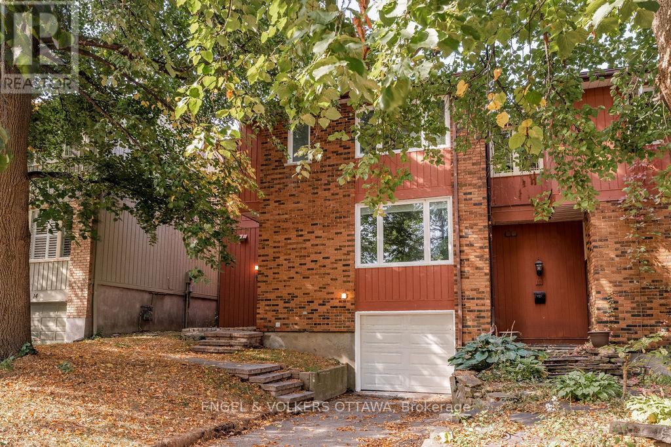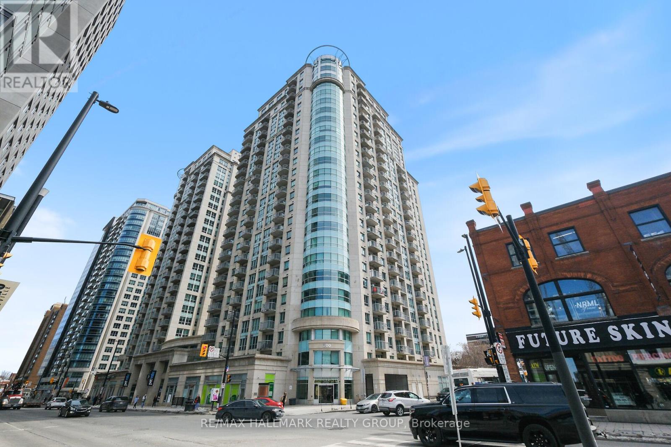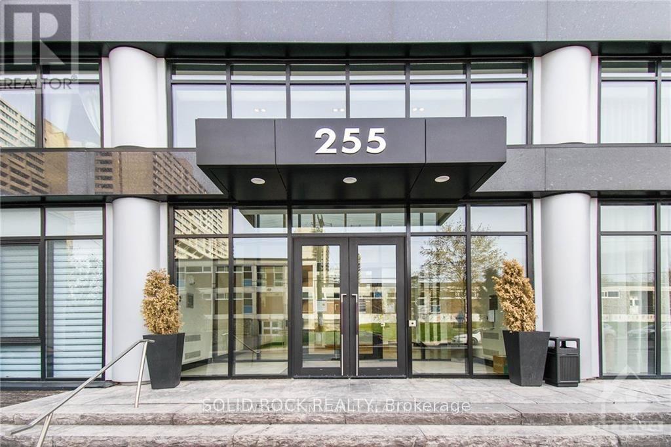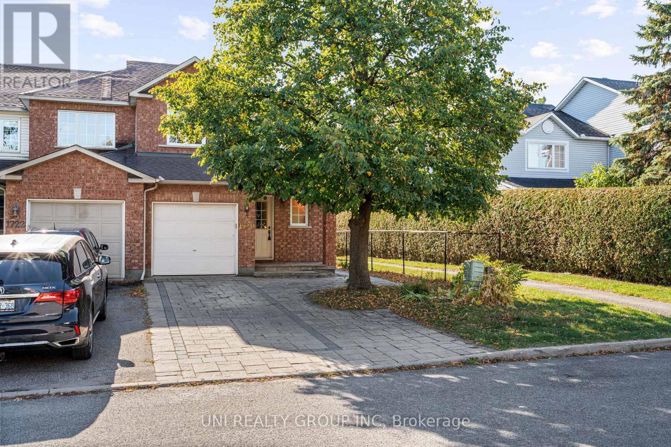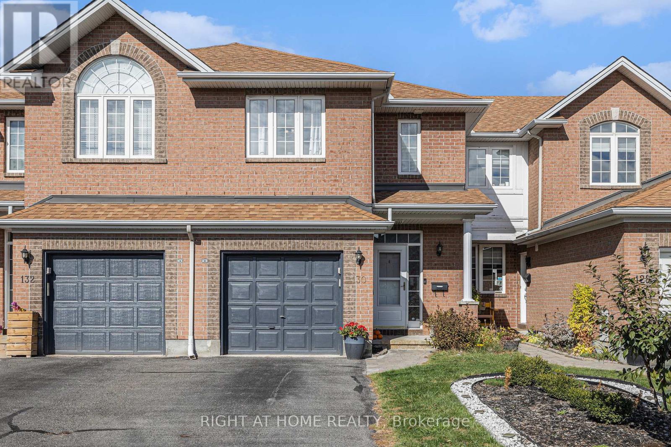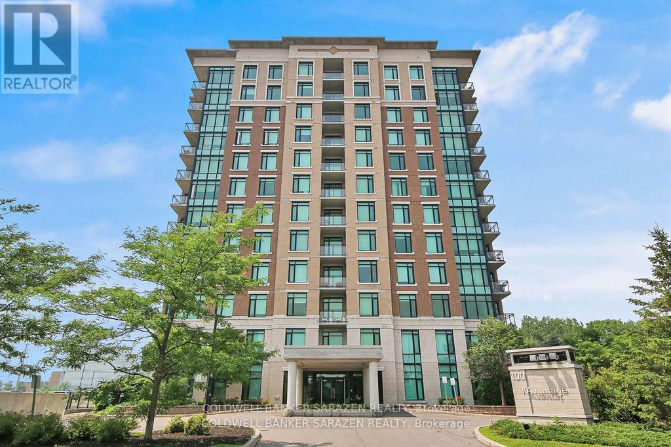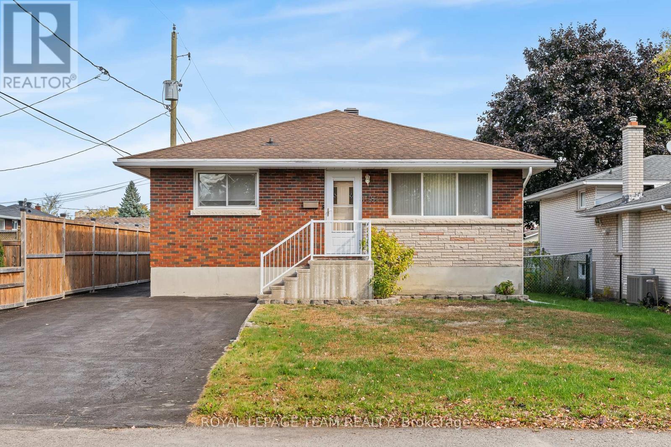
Highlights
Description
- Time on Housefulnew 2 days
- Property typeSingle family
- StyleBungalow
- Neighbourhood
- Median school Score
- Mortgage payment
Charming Bungalow with In-Law Suite Potential 3 Bedrooms, 2 Bathrooms. Welcome to this well-maintained bungalow situated on a deep 50' x 191' lot, offering ample space both inside and out. The main level features 3 bedrooms, a large eat-in kitchen, and a spacious living room filled with natural light. The finished basement includes a full bathroom, a second kitchen, and a generous recreation room with a cozy gas fireplace ideal for extended family or in-law suite potential. Separate side and rear entrances provide added privacy and flexibility. Enjoy outdoor living with a covered patio and a fully fenced backyard, perfect for entertaining or relaxing. Located directly across from a park and wading pool, and just minutes to an indoor city pool, schools, and local shops, this home offers both comfort and convenience in a family-friendly neighbourhood. The third bedroom currently features a dual washer and dryer setup, easily removable to restore full bedroom functionality. Property is being sold as is, where is. POA & Seller make no warranties, expressed or implied. *Don't miss the 360 iGuide tour.* Room measurements for 'Other' are storage rooms. (id:63267)
Home overview
- Cooling Central air conditioning
- Heat source Natural gas
- Heat type Forced air
- Sewer/ septic Sanitary sewer
- # total stories 1
- Fencing Partially fenced, fenced yard
- # parking spaces 4
- # full baths 2
- # total bathrooms 2.0
- # of above grade bedrooms 3
- Flooring Ceramic, hardwood
- Has fireplace (y/n) Yes
- Community features Community centre
- Subdivision 3803 - ellwood
- Directions 1402780
- Lot size (acres) 0.0
- Listing # X12466069
- Property sub type Single family residence
- Status Active
- Other 2.6m X 3.8m
Level: Basement - Recreational room / games room 4.26m X 7.2m
Level: Basement - Kitchen 4.19m X 4.89m
Level: Basement - Other 4.59m X 5.1m
Level: Basement - Bathroom 3.12m X 1.85m
Level: Basement - Utility 5.38m X 13.7m
Level: Basement - Other 1.77m X 2.29m
Level: Basement - Kitchen 3.98m X 2.88m
Level: Main - 2nd bedroom 4.13m X 2.78m
Level: Main - Bathroom 1.99m X 1.51m
Level: Main - Kitchen 3.98m X 2.86m
Level: Main - Living room 3.7m X 4.86m
Level: Main - 3rd bedroom 4.13m X 2.52m
Level: Main - Primary bedroom 3.7m X 3.73m
Level: Main
- Listing source url Https://www.realtor.ca/real-estate/28997285/1987-cochrane-street-ottawa-3803-ellwood
- Listing type identifier Idx

$-1,946
/ Month

