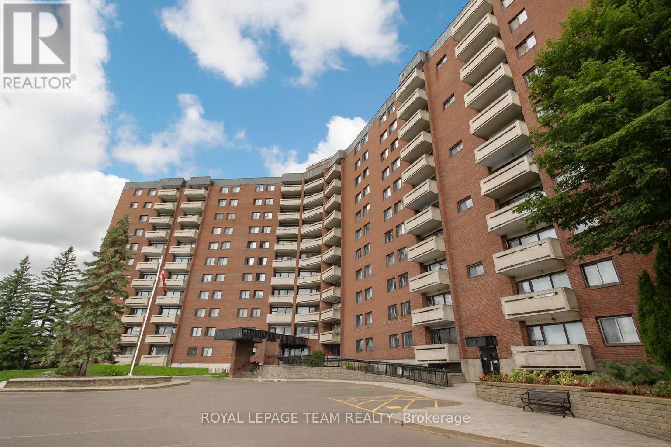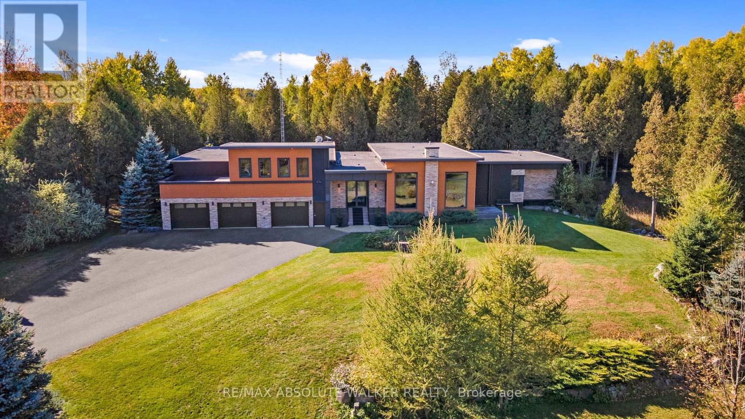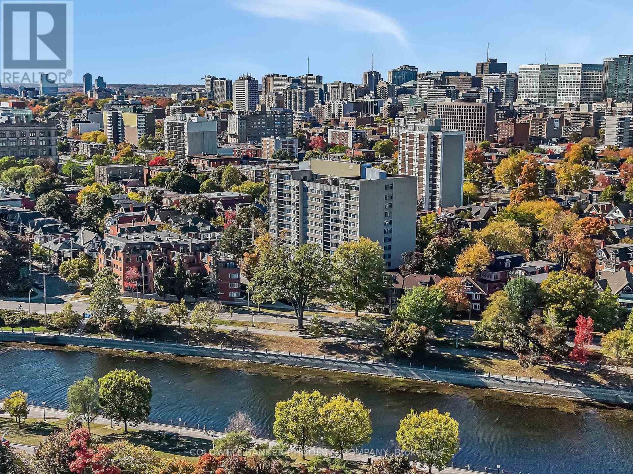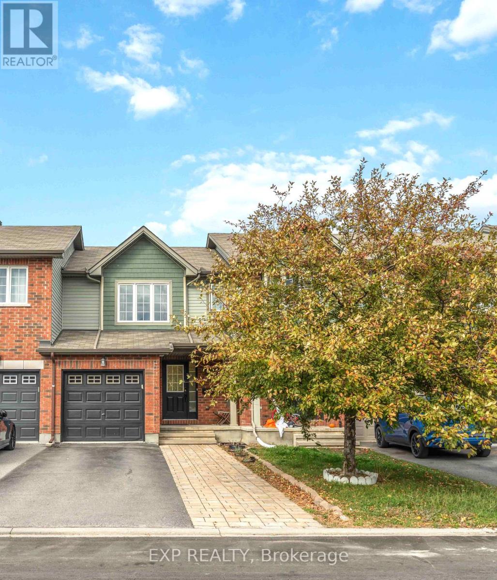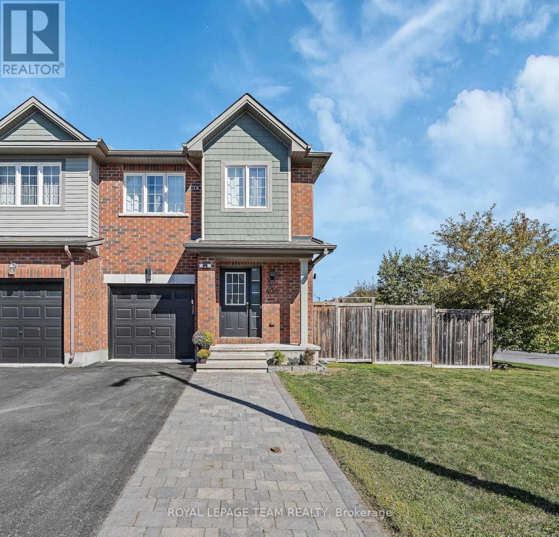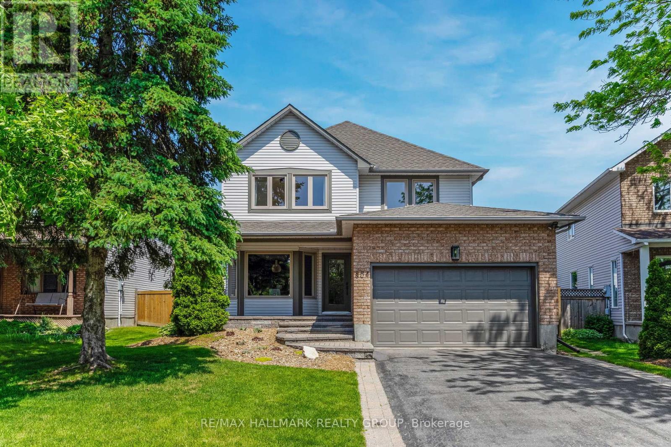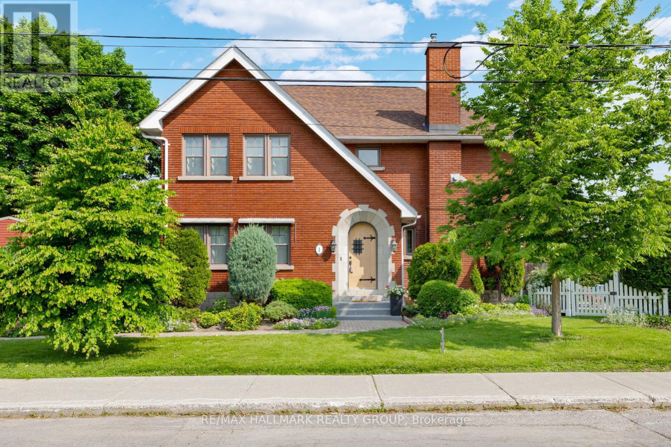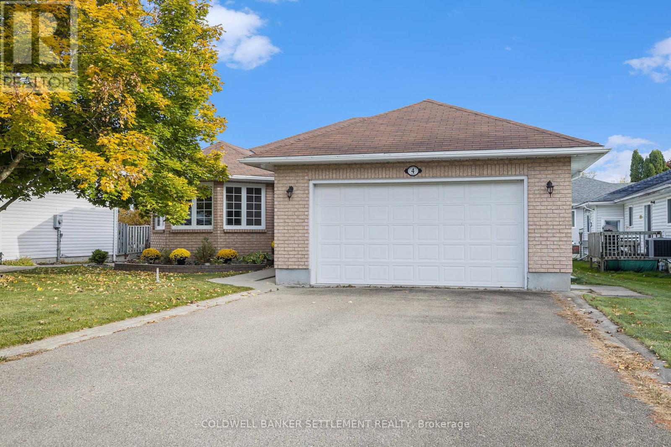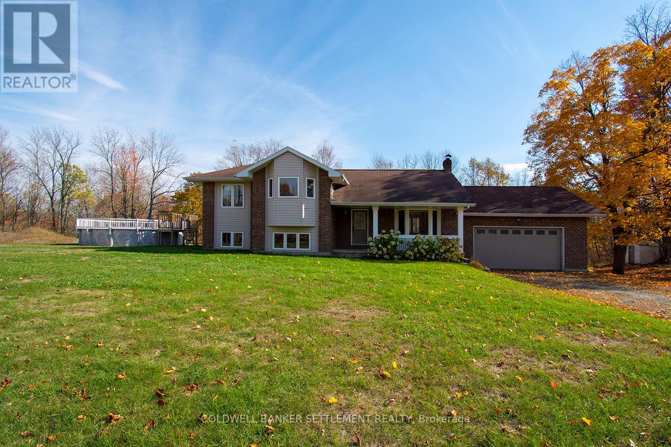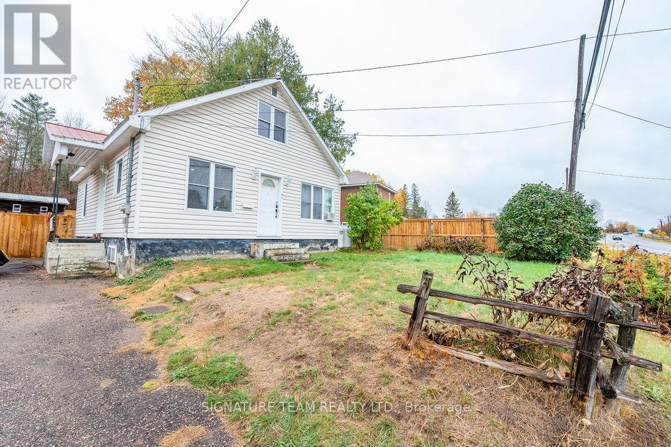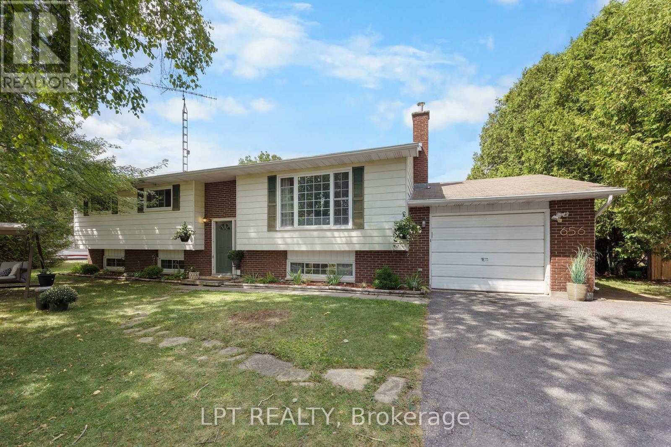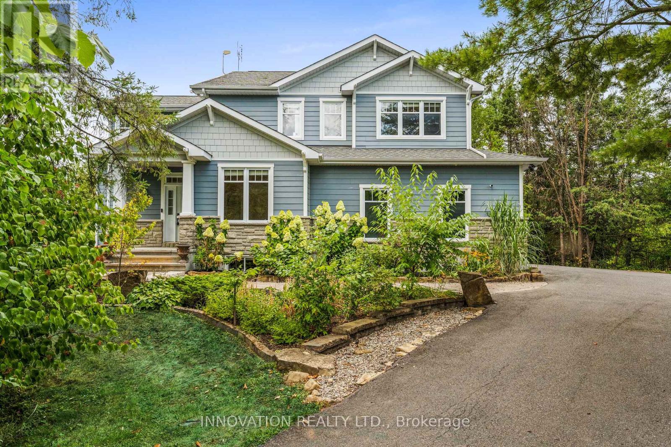
Highlights
Description
- Time on Houseful47 days
- Property typeSingle family
- Median school Score
- Mortgage payment
Welcome to 199 Blackberry Way, a dream residence where luxury, privacy, and nature harmonize on a beautifully landscaped 2-acre lot in the waterfront community of Dunrobin Shores. This beautifully maintained 4-bedroom, 4-bathroom family home offers a sun-drenched open-concept main floor featuring cathedral ceilings, a custom eat-in kitchen with a grand centre island, quartz countertops, stainless steel appliances, and abundant cabinetry. The elegant living room is anchored by a striking floor-to-ceiling high efficiency wood fireplace, ideal for cozy evenings, while the formal dining room, powder room, mudroom, laundry, dedicated office, and screened-in porch provide both comfort and functionality. Upstairs, the exquisite primary suite boasts a walk-in closet and a spa-inspired 5-piece ensuite, accompanied by two generously sized bedrooms with ample closet space and access to a stylish main bathroom. The walk-out lower level adds impressive versatility with a spacious family room/media room, games room, large fourth bedroom, 3-piece bath and storage. Step outside to your private outdoor oasis, complete with a saltwater inground pool, hot tub, sauna, custom flagstone patio, gazebo, and outdoor bar, perfect for entertaining or unwinding in total tranquility. An oversized 3-car garage adds convenience. Dunrobin Shores is a picturesque and highly sought-after waterfront community located just five minutes from the heart of Dunrobin in Ottawa's west end. The area showcases stunning sunrise and sunset views over the Gatineau Hills. Residents enjoy a peaceful lifestyle with quiet streets and a strong sense of community, where families and retirees alike. Despite its serene setting, Dunrobin Shores is only about 15 minutes from Kanata North, making it ideal for commuters working in the DND or Kanata tech park. Amenities such as grocery stores, pharmacies, schools, and medical services are easily accessible, offering the perfect balance of rural charm with convenience. (id:63267)
Home overview
- Cooling Central air conditioning
- Heat source Natural gas
- Heat type Forced air
- Has pool (y/n) Yes
- Sewer/ septic Septic system
- # total stories 2
- Fencing Fenced yard
- # parking spaces 8
- Has garage (y/n) Yes
- # full baths 3
- # half baths 1
- # total bathrooms 4.0
- # of above grade bedrooms 4
- Has fireplace (y/n) Yes
- Community features School bus
- Subdivision 9304 - dunrobin shores
- Directions 1960192
- Lot desc Landscaped
- Lot size (acres) 0.0
- Listing # X12379658
- Property sub type Single family residence
- Status Active
- Bathroom 3.54m X 1.93m
Level: 2nd - 3rd bedroom 4.15m X 3.07m
Level: 2nd - 2nd bedroom 4.15m X 3.28m
Level: 2nd - Primary bedroom 481m X 4.57m
Level: 2nd - Family room 6.09m X 6.39m
Level: Basement - 4th bedroom 3.55m X 5.53m
Level: Basement - Bathroom 3.04m X 2.18m
Level: Basement - Other 5.88m X 6.89m
Level: Basement - Utility 3.56m X 3.21m
Level: Basement - Other 2.8m X 1.95m
Level: Basement - Living room 5.77m X 4.94m
Level: Main - Dining room 3.55m X 4.55m
Level: Main - Pantry 1.16m X 1.91m
Level: Main - Office 3.56m X 4.42m
Level: Main - Kitchen 3.56m X 4.72m
Level: Main - Laundry 2.43m X 1.92m
Level: Main
- Listing source url Https://www.realtor.ca/real-estate/28811235/199-blackberry-way-ottawa-9304-dunrobin-shores
- Listing type identifier Idx

$-3,200
/ Month

