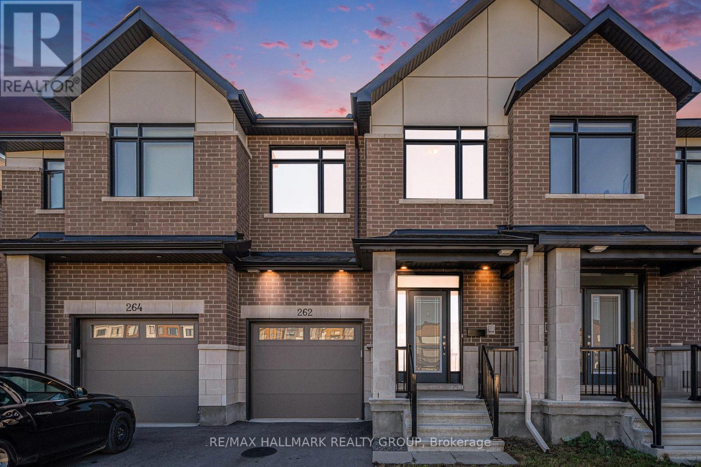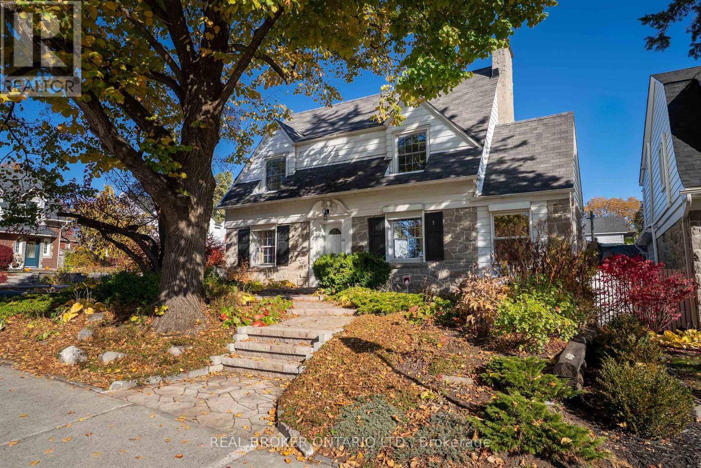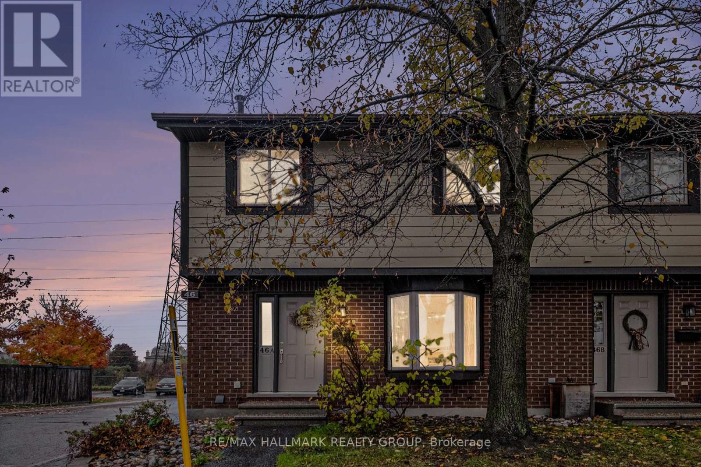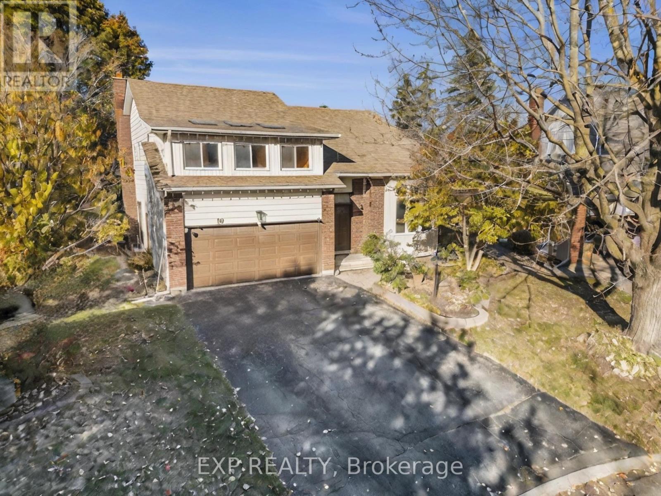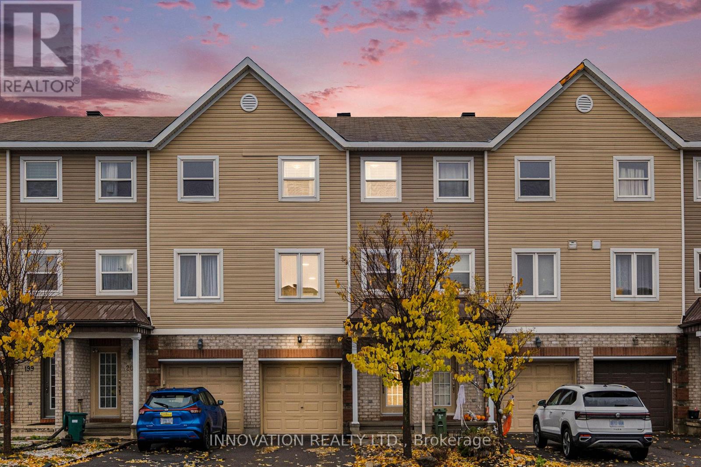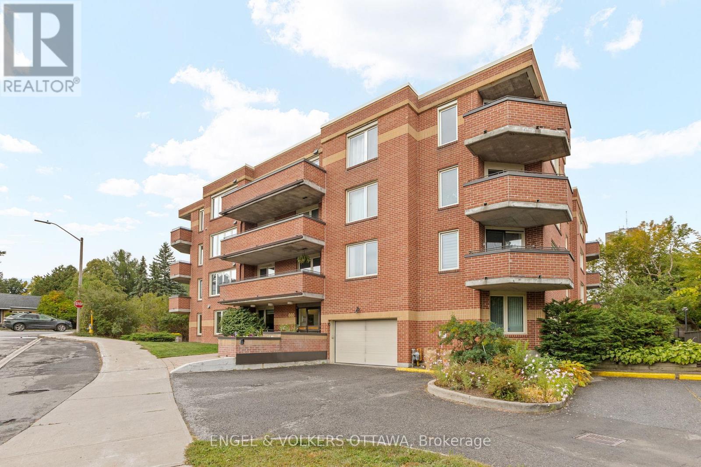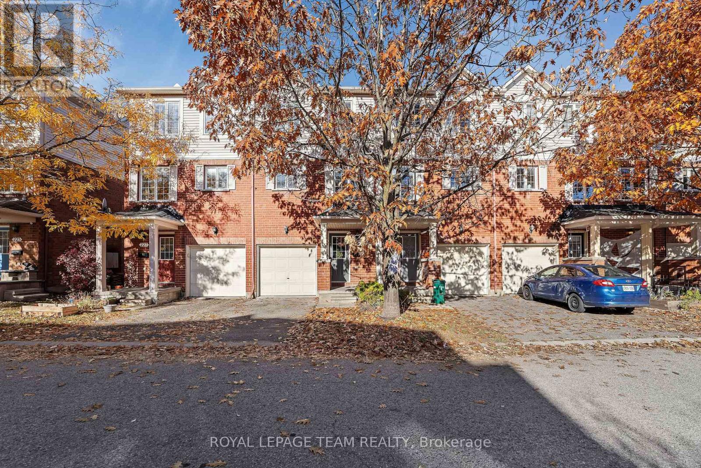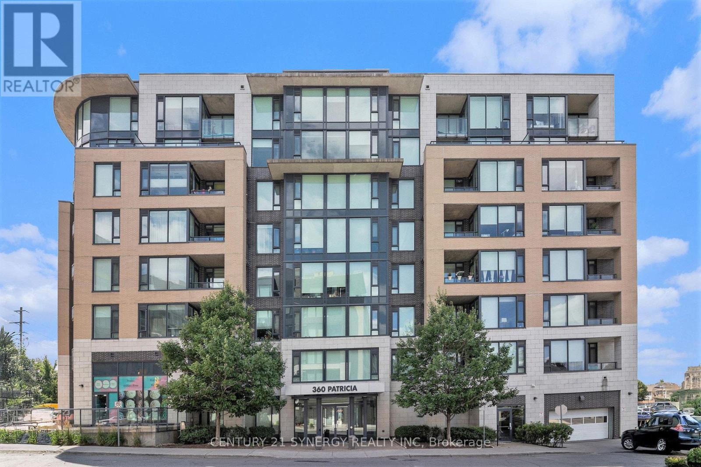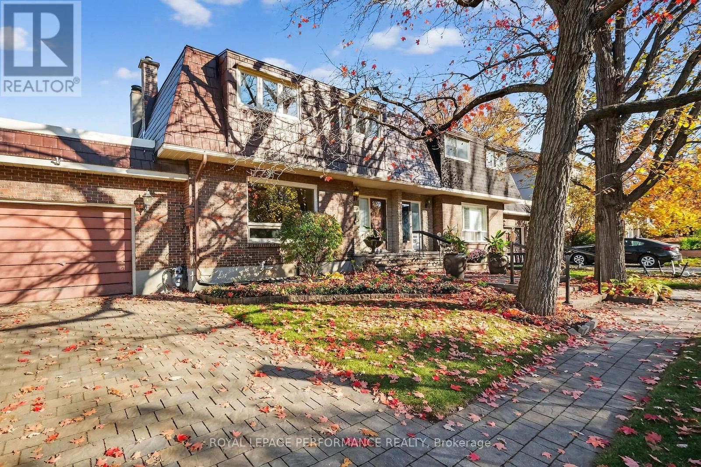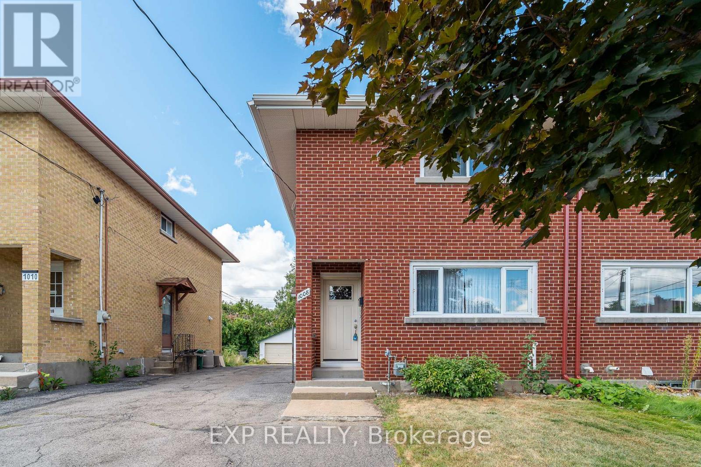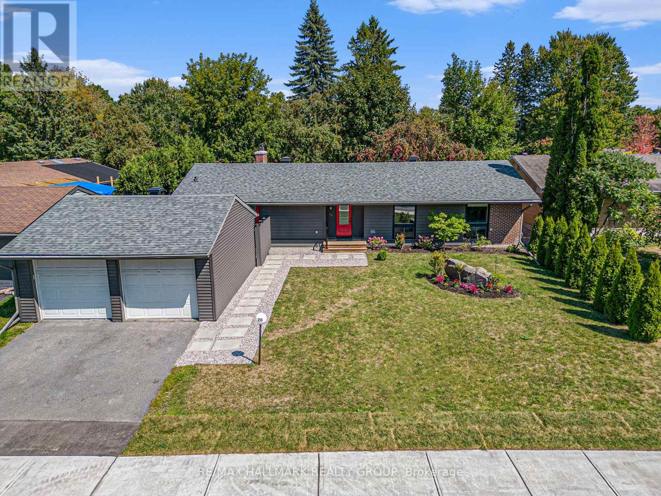- Houseful
- ON
- Ottawa
- Leslie Park
- 2 Brookhaven Ct
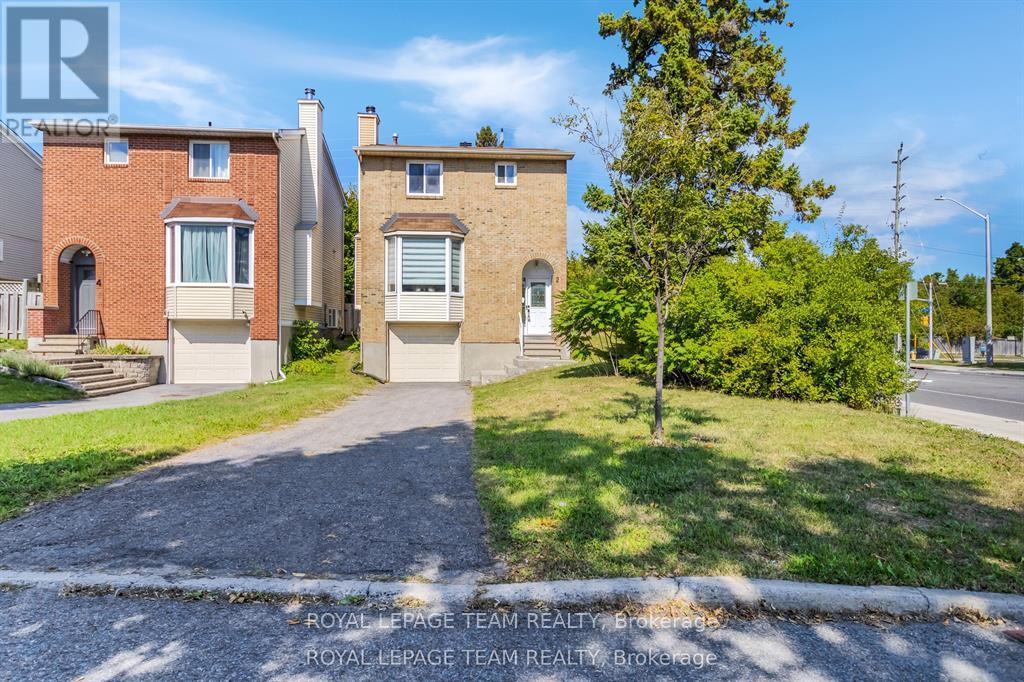
Highlights
Description
- Time on Houseful19 days
- Property typeSingle family
- Neighbourhood
- Median school Score
- Mortgage payment
This bright and stylishly updated detached home in desirable Leslie Park offers 3 bedrooms plus a basement bedroom or office and 3 baths, with exceptional privacy and no rear neighbours. The spacious foyer with Calcutta ceramic tiles leads up to a large living room with a cozy fireplace, open to the dining area and a kitchen featuring new ceramic tiles, pantry, and a powder room. Upstairs, the primary bedroom includes a walk-in closet and 3-piece ensuite, along with two additional bedrooms and a main full bath. All bathrooms have been redesigned with new vanities and toilets. The finished basement provides a fourth bedroom or office, laundry room, and organized storage. With a drive-down driveway, elevated main and upper levels filled with natural light, and a private fenced backyard with deck and gazebo on a corner lot, this home also includes a newer furnace and A/C (2017), a new garage door opener, and an attached garage with inside entry in a prime location near Baseline Road, transit, shopping, schools, and parks. The property taxes indicated are not the actual amount; they were obtained from GeoWarehouse and not directly from the City of Ottawa's tax department. Some photos have been virtually staged. (id:63267)
Home overview
- Cooling Central air conditioning
- Heat source Natural gas
- Heat type Forced air
- Sewer/ septic Sanitary sewer
- # total stories 2
- # parking spaces 3
- Has garage (y/n) Yes
- # full baths 2
- # half baths 1
- # total bathrooms 3.0
- # of above grade bedrooms 3
- Subdivision 7601 - leslie park
- Directions 2217671
- Lot size (acres) 0.0
- Listing # X12459033
- Property sub type Single family residence
- Status Active
- 3rd bedroom 4.2m X 3.71m
Level: 2nd - 2nd bedroom 3.08m X 2.8m
Level: 2nd - Primary bedroom 4.51m X 3.68m
Level: 2nd - Bathroom 2.89m X 1.73m
Level: 2nd - Bathroom 1.55m X 1.46m
Level: Main - Living room 5.91m X 4.38m
Level: Main - Kitchen 3.5m X 3.32m
Level: Main - Foyer 2.62m X 1.82m
Level: Main - Pantry 0.82m X 0.51m
Level: Main - Dining room 3.9m X 2.92m
Level: Main
- Listing source url Https://www.realtor.ca/real-estate/28982327/2-brookhaven-court-ottawa-7601-leslie-park
- Listing type identifier Idx

$-1,733
/ Month

