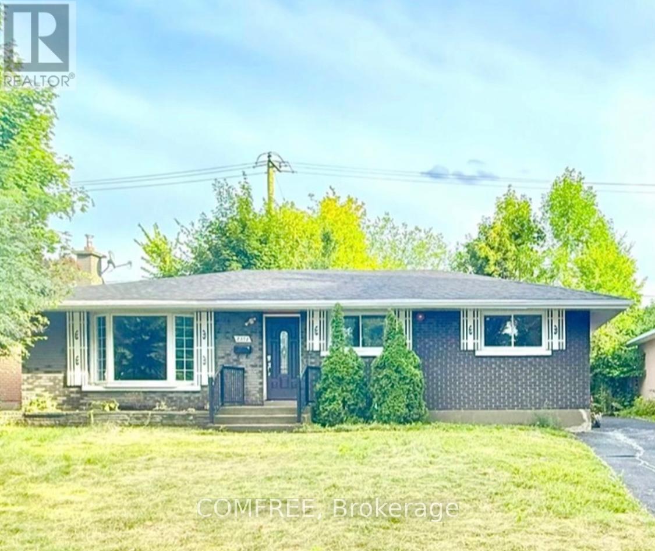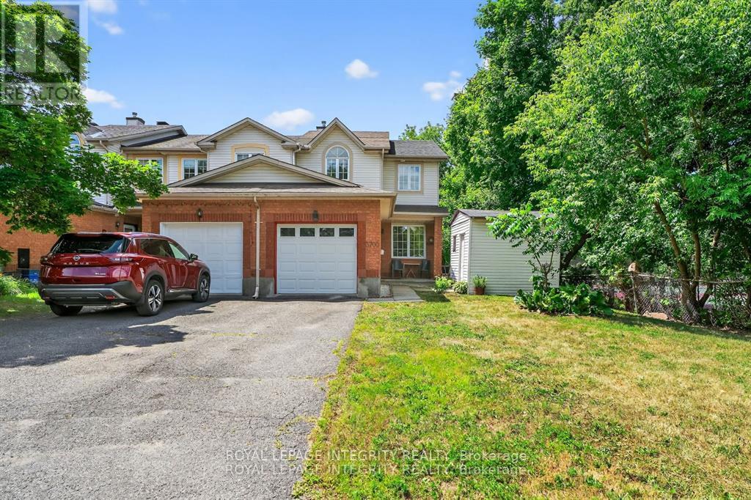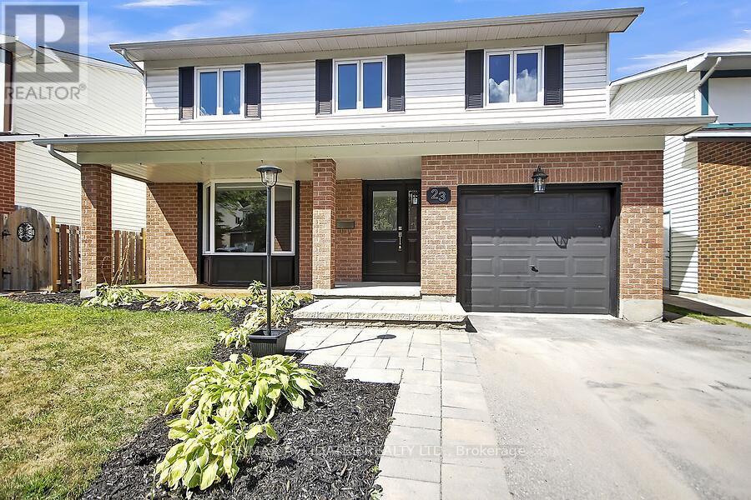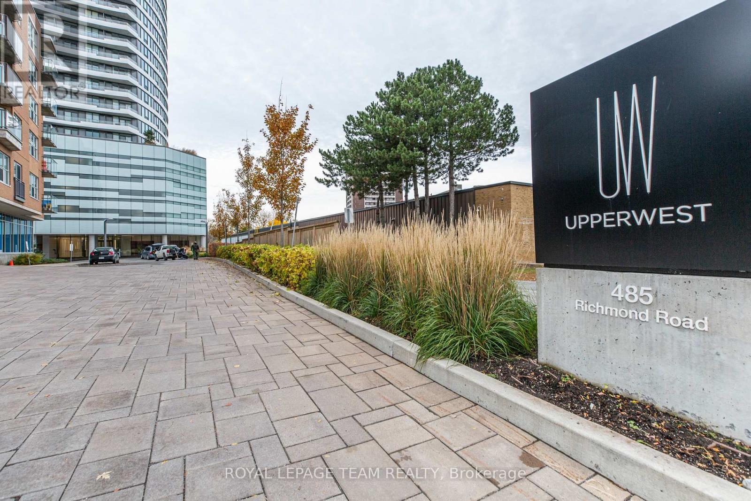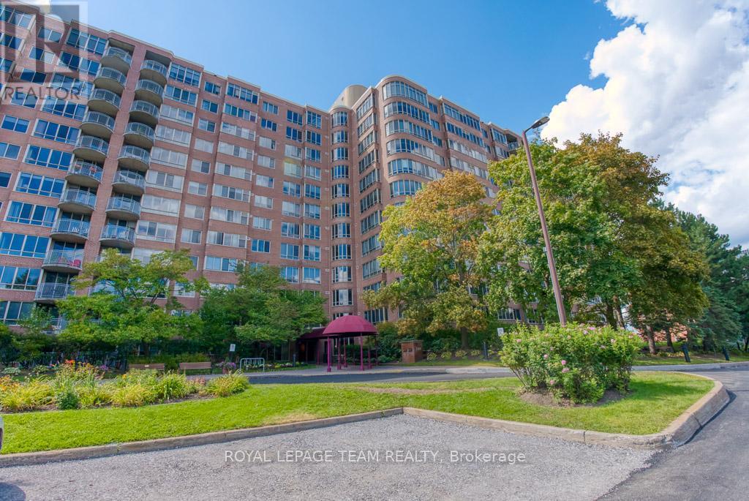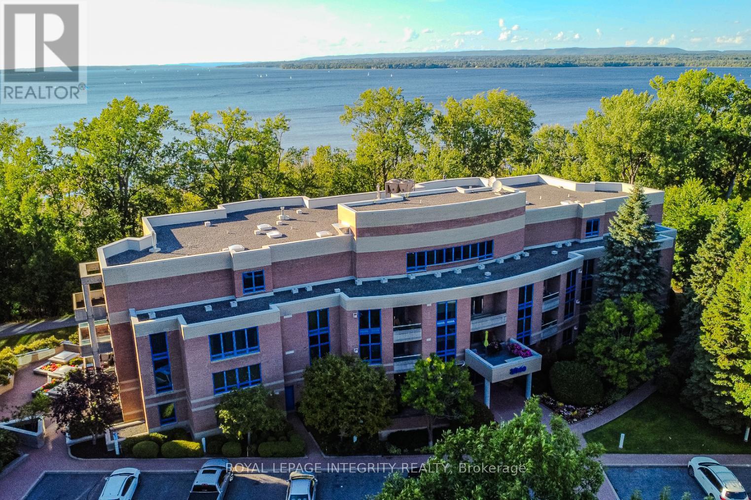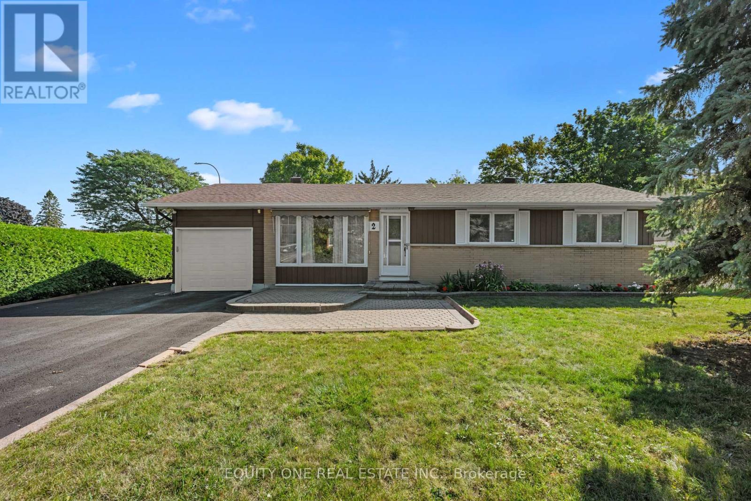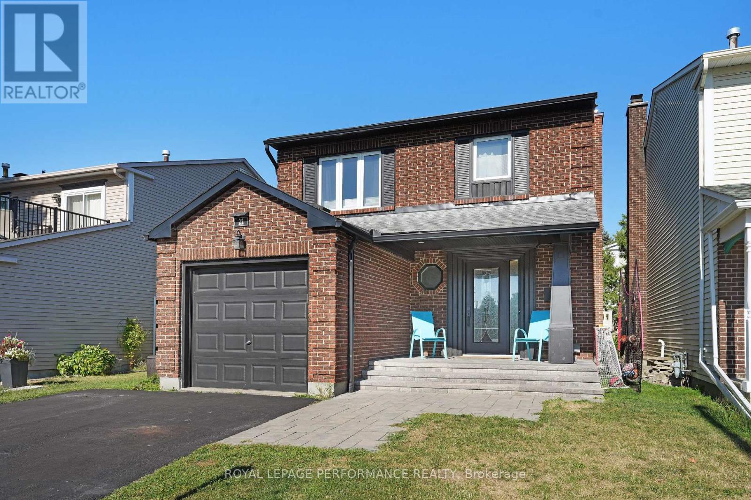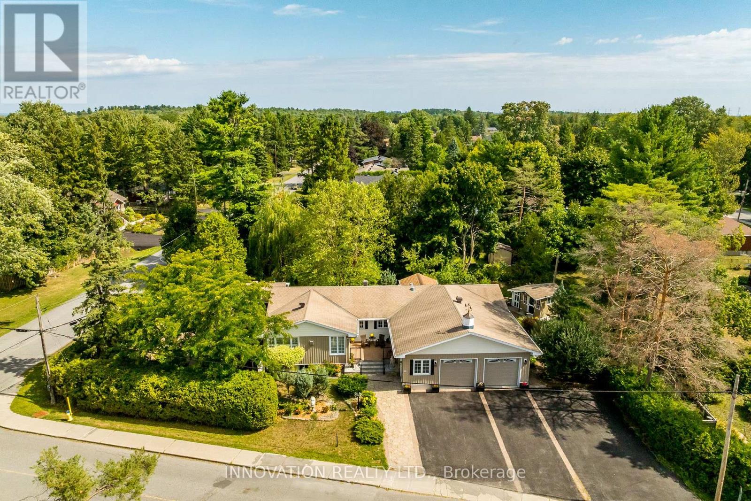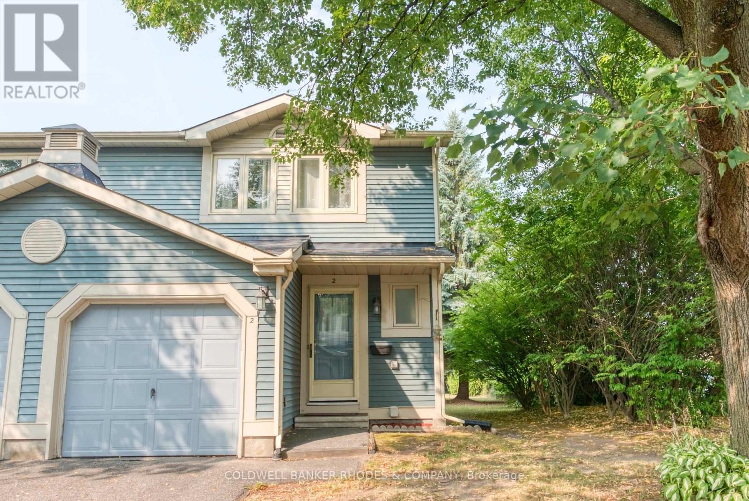
Highlights
Description
- Time on Housefulnew 2 days
- Property typeSingle family
- Neighbourhood
- Median school Score
- Mortgage payment
Bright and spacious 3 bedroom, 3 bathroom end-unit townhome in desirable Redwood Park. Entering the home, you are greeted by a freshly tiled foyer, tastefully updated powder room and practical inside entry to the garage. Quality hardwood flooring leads you to the spacious living room, complete with cozy gas fireplace, adjacent dining area and patio doors to the yard. Modern updated kitchen provides ample room to cook + entertain and includes its own cozy eating area. The second level boasts an oversized principal bedroom with a sitting area, walk-in closet and 3-piece ensuite. Two further well-proportioned bedrooms with ample closet space and family-friendly 4-piece bath complete the upper level. The lower level provides a convenient laundry area and large storage space. Rear yard with BBQ area and private interlock patio. Access Morrison Park from the development and enjoy a leisurely stroll, a game of tennis or simply let the kids enjoy the athletic fields and playground. This friendly community is close to shopping, schools, Algonquin College, Queensway Carleton Hospital, public transportation and the 417. (id:63267)
Home overview
- Cooling Central air conditioning
- Heat source Natural gas
- Heat type Forced air
- # total stories 2
- # parking spaces 2
- Has garage (y/n) Yes
- # full baths 2
- # half baths 1
- # total bathrooms 3.0
- # of above grade bedrooms 3
- Community features Pet restrictions
- Subdivision 6301 - redwood park
- Lot size (acres) 0.0
- Listing # X12377871
- Property sub type Single family residence
- Status Active
- 2nd bedroom 3.99m X 2.64m
Level: 2nd - Bathroom 2.39m X 1.68m
Level: 2nd - Other 1.93m X 1.91m
Level: 2nd - Primary bedroom 5.46m X 2.75m
Level: 2nd - 3rd bedroom 3.1m X 2.7m
Level: 2nd - Bathroom 2.36m X 1.68m
Level: 2nd - Dining room 2.34m X 3.05m
Level: Main - Eating area 2.14m X 1.37m
Level: Main - Kitchen 3.23m X 2.16m
Level: Main - Foyer 2.97m X 1.27m
Level: Main - Living room 5.41m X 3.1m
Level: Main
- Listing source url Https://www.realtor.ca/real-estate/28806501/2-saxton-private-ottawa-6301-redwood-park
- Listing type identifier Idx

$-847
/ Month



