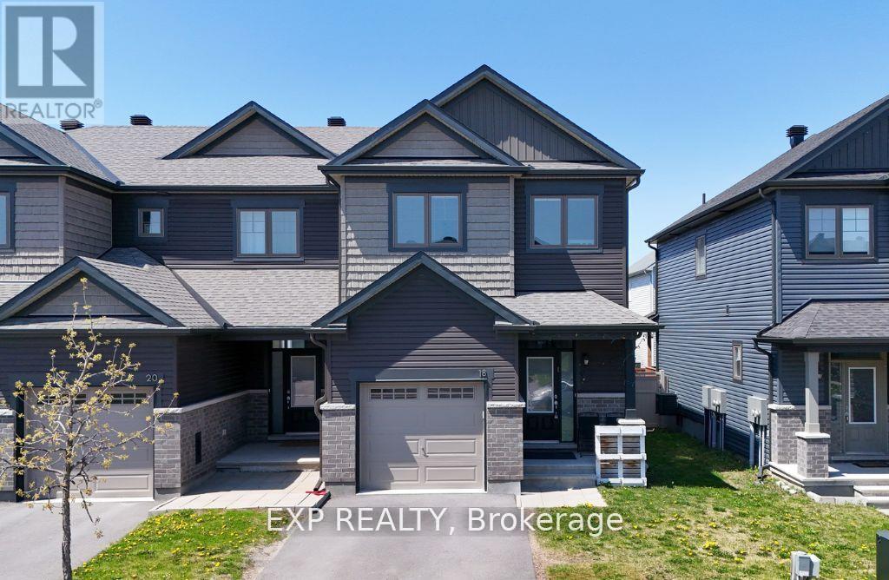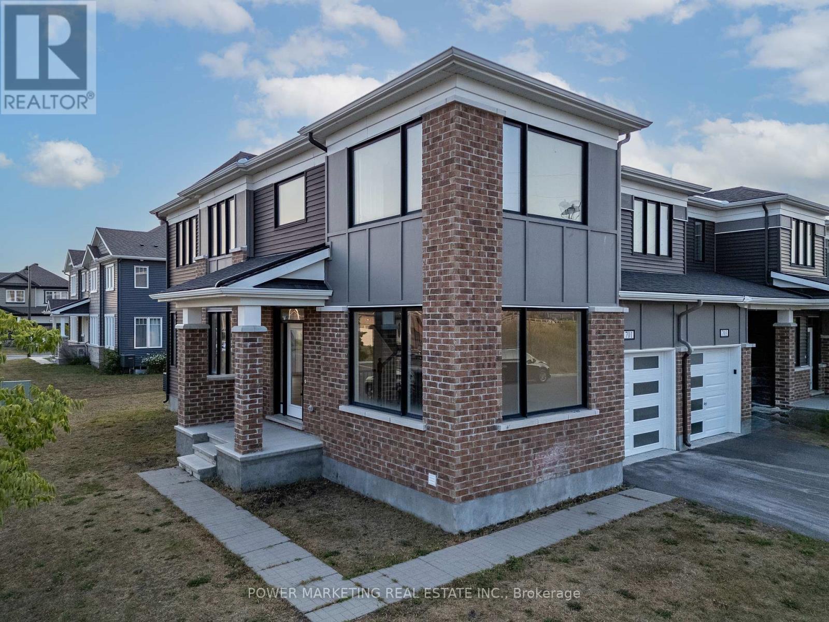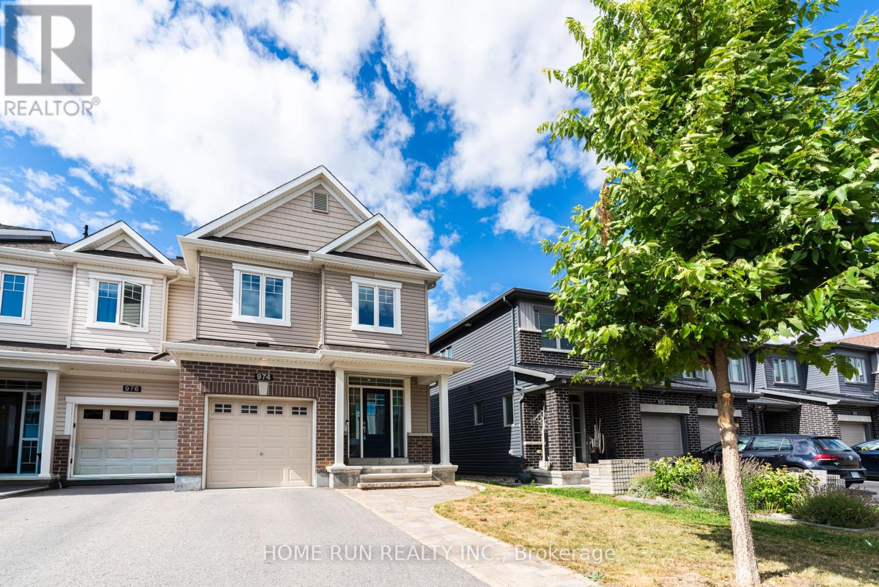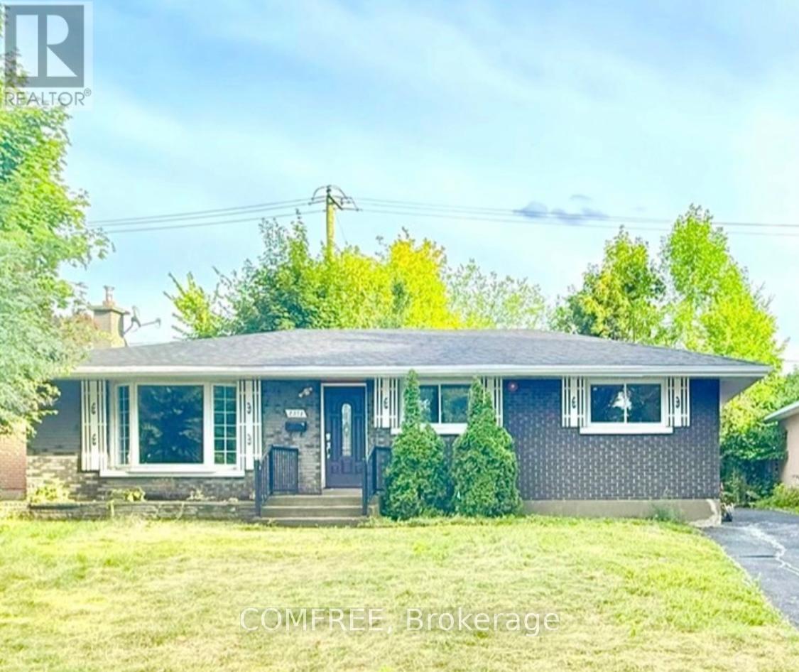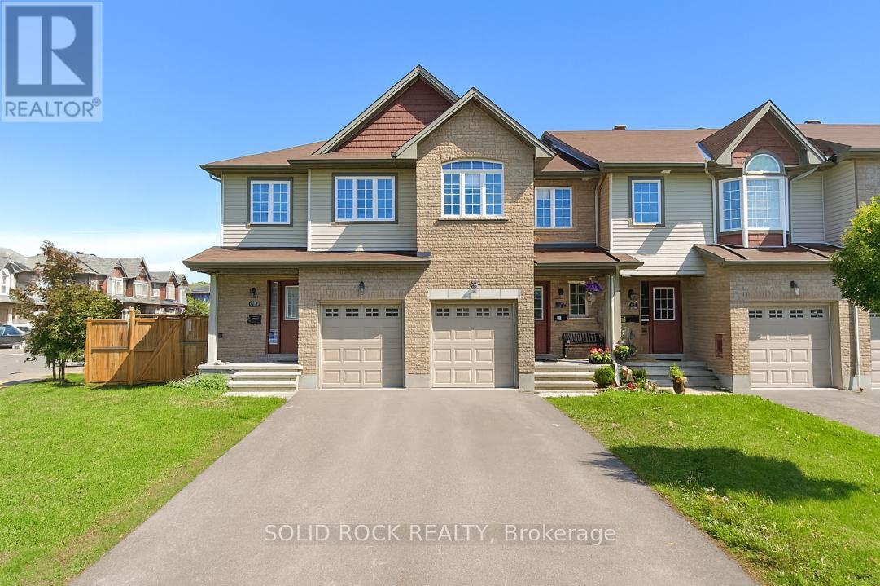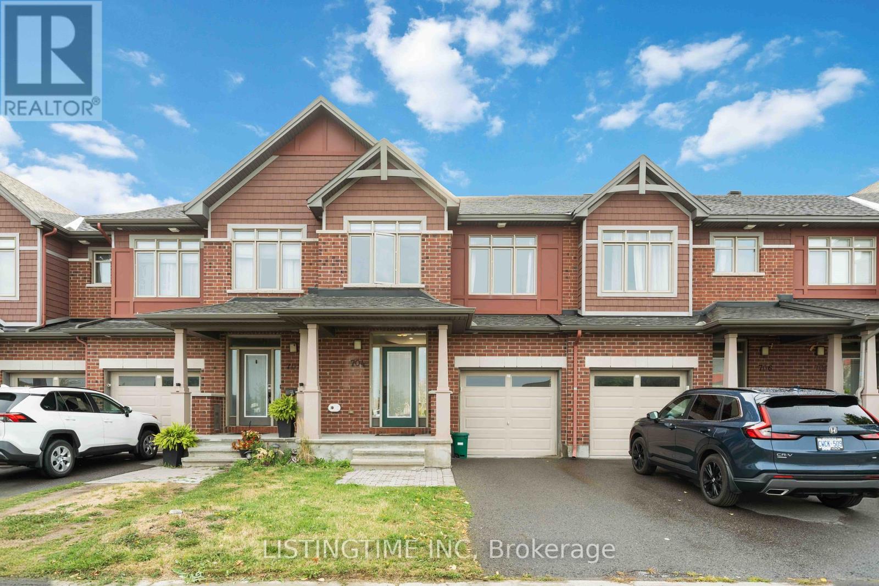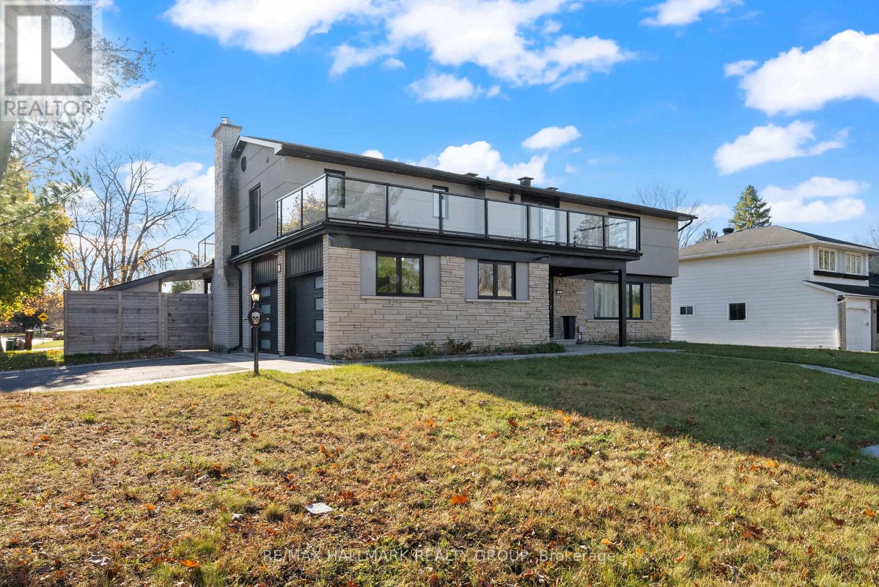
Highlights
Description
- Time on Houseful119 days
- Property typeSingle family
- Neighbourhood
- Median school Score
- Mortgage payment
Welcome to this beautifully redesigned smart home nestled on a premium 80 x 100 ft corner lot in one of Barrhaven's most desirable neighborhoods. Boasting over 3,000 sq ft of exquisitely finished living space, this 4 bed 4 bath (3 full baths) luxury home is a true showstopper. Step inside to a dramatic grand foyer with soaring double-height ceilings, a hardwood staircase & sleek modern lighting that sets the tone for the rest of the home. Every inch has been meticulously renovated & freshly painted in elegant, neutral tones to complement any style.The heart of the home is a state-of-the-art kitchen designed with both functionality & style in mind featuring clean modern lines, quartz countertops, high-end stainless steel appliances including a gas stove, a spacious pantry & a convenient breakfast bar. Separate living, dining, and family rooms offer the ideal layout for both daily living and entertaining guests.This home features two primary suites each with private ensuite bathrooms & oversized balconies perfect for morning coffee or evening relaxation. The main retreat includes a spa-inspired 5-piece ensuite with a custom walk-in shower dual rainfall shower heads, plus a jaw-dropping walk-in closet with custom shelving organizers.Upstairs, you will find two more generously sized bedrooms, beautiful hardwood floors & a dedicated laundry room. The fully finished basement offers a versatile space for a home theatre, gym, or games area comes complete with a stylish wet bar & an additional full bathroom. Outside, enjoy your own private oasis fully fenced and professionally landscaped with interlock patios, lush gardens, and a custom storage shed.The heated double garage adds even more flexibility, making it ideal for a workshop or year-round useEvery detail in this home has been thoughtfully curated with luxury, comfort, and functionality in mind. Don't miss your opportunity to book a private showing today & experience this incredible property for yourself. (id:55581)
Home overview
- Cooling Central air conditioning
- Heat source Natural gas
- Heat type Forced air
- Sewer/ septic Sanitary sewer
- # total stories 2
- Fencing Fully fenced
- # parking spaces 4
- Has garage (y/n) Yes
- # full baths 3
- # half baths 1
- # total bathrooms 4.0
- # of above grade bedrooms 4
- Flooring Hardwood
- Subdivision 7701 - barrhaven - pheasant run
- Lot desc Lawn sprinkler, landscaped
- Lot size (acres) 0.0
- Listing # X12138787
- Property sub type Single family residence
- Status Active
- Other 3.01m X 2.95m
Level: 2nd - 3rd bedroom 2.71m X 2.95m
Level: 2nd - Primary bedroom 9.52m X 4.68m
Level: 2nd - 2nd bedroom 2.79m X 2.95m
Level: 2nd - Laundry 2.98m X 1.69m
Level: 2nd - Bathroom 2.98m X 1.69m
Level: 2nd - Bathroom 3.01m X 2.95m
Level: 2nd - 4th bedroom 6.07m X 4.82m
Level: 2nd - Bathroom 1.78m X 1.74m
Level: Basement - Utility 3.62m X 3.06m
Level: Basement - Recreational room / games room 9.31m X 6.59m
Level: Basement - Living room 6.35m X 3.54m
Level: Main - Dining room 3.52m X 3.41m
Level: Main - Foyer 2.12m X 3.55m
Level: Main - Bathroom 3m X 1.57m
Level: Main - Family room 6.43m X 3.4m
Level: Main - Kitchen 5.24m X 3.41m
Level: Main
- Listing source url Https://www.realtor.ca/real-estate/28291758/2-st-remy-drive-ottawa-7701-barrhaven-pheasant-run
- Listing type identifier Idx

$-3,133
/ Month



