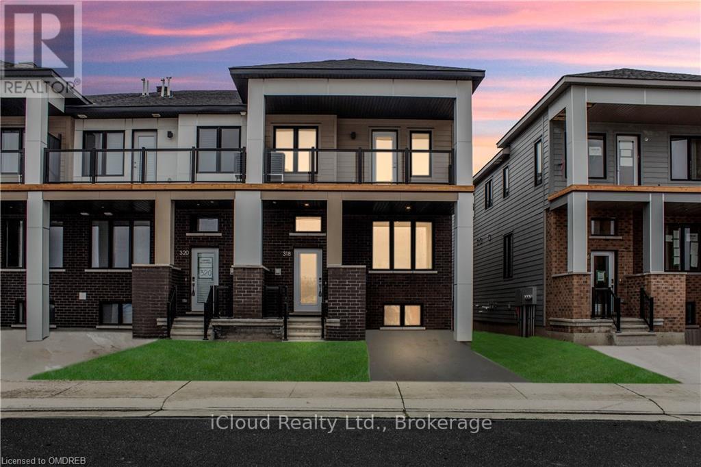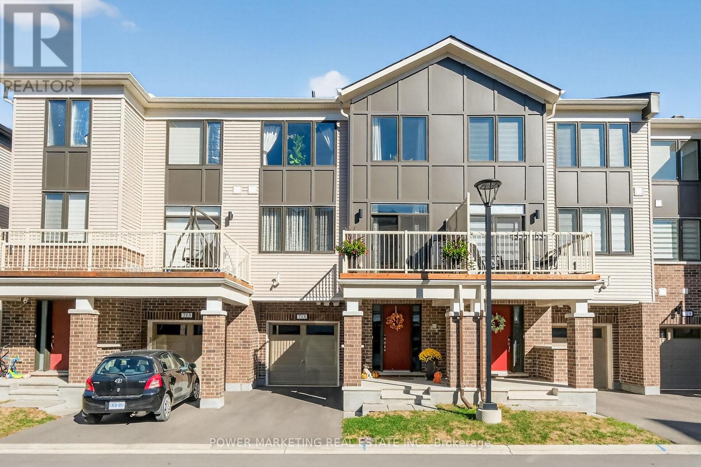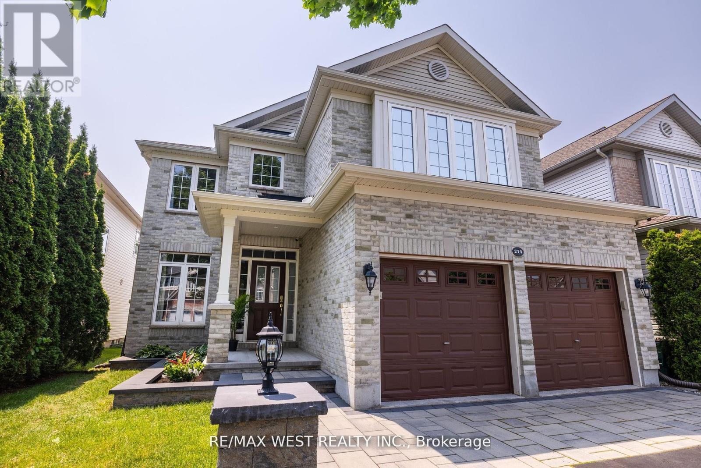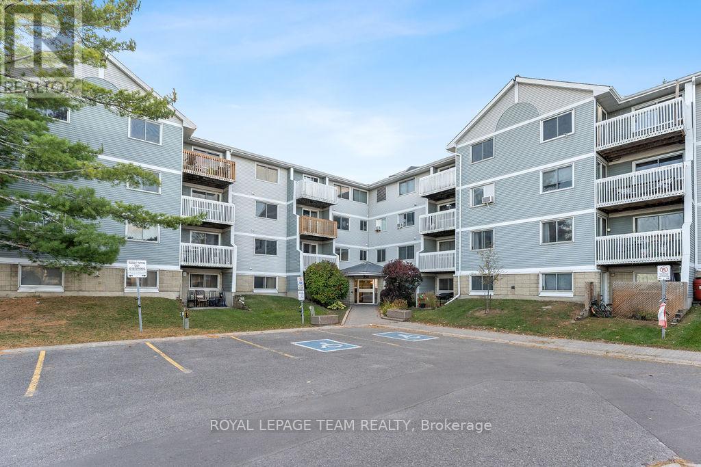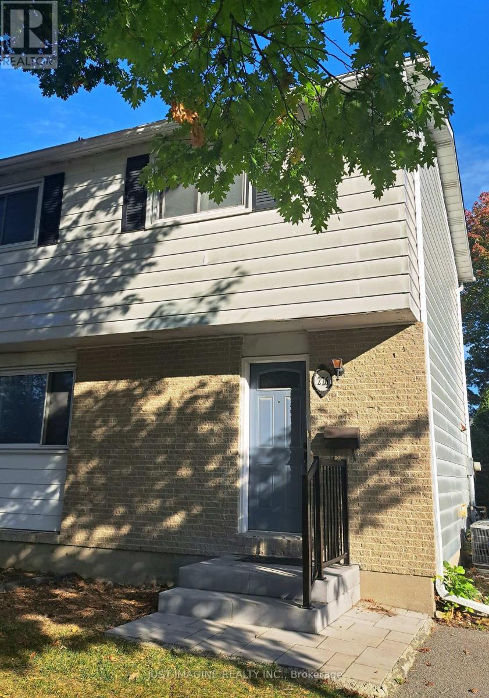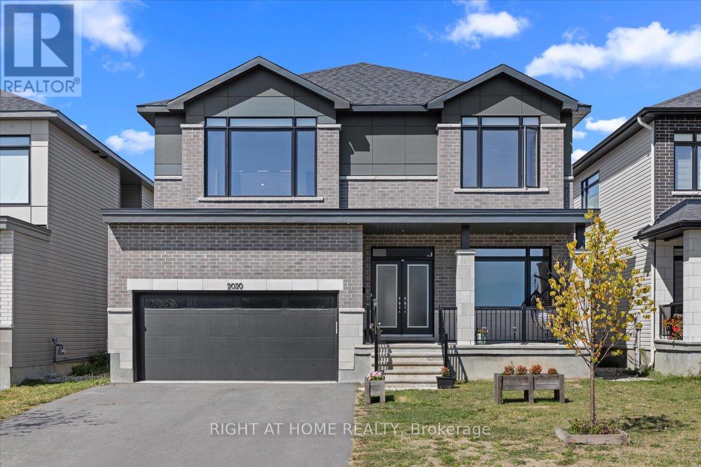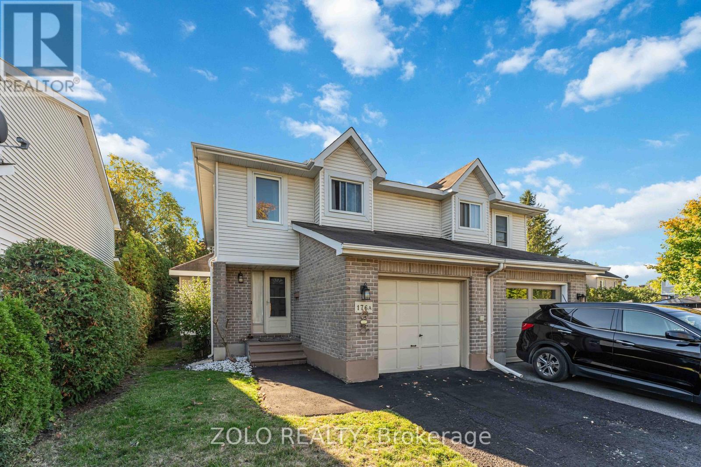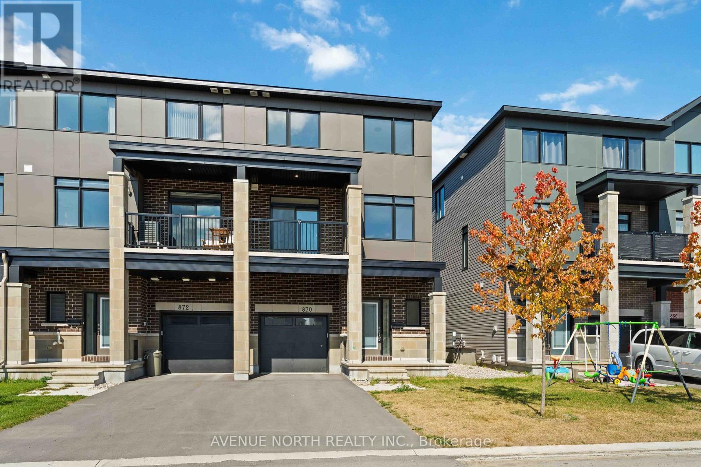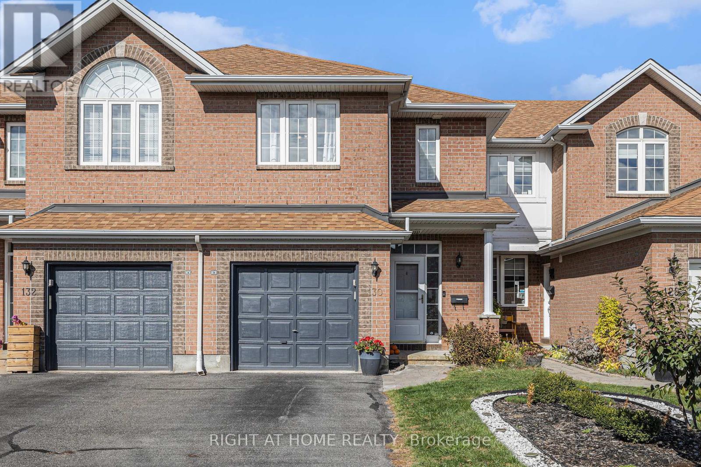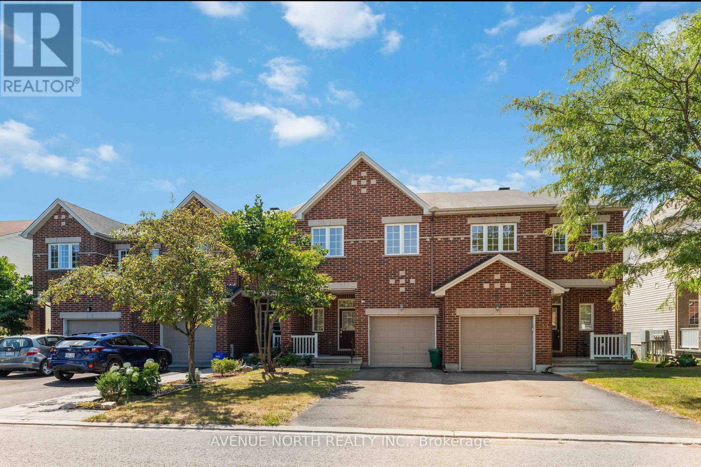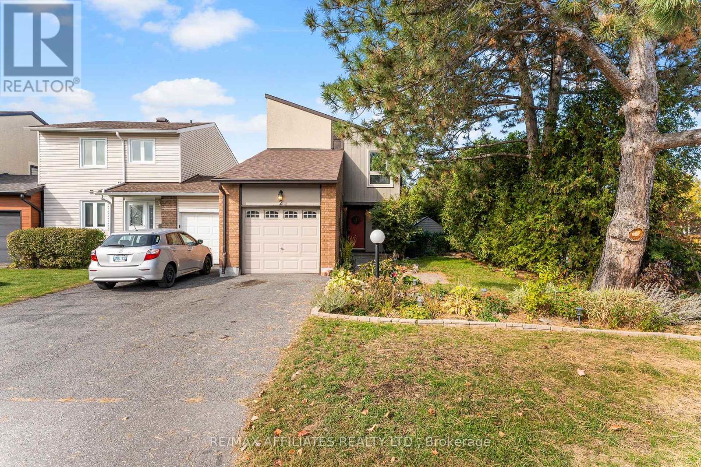
Highlights
Description
- Time on Housefulnew 8 hours
- Property typeSingle family
- Neighbourhood
- Median school Score
- Mortgage payment
Welcome to this Nicely Updated End Unit Townhome Located in a Prime Location of Old Barrhaven. Corner Lot w/Mature Trees and No Rear Neighbors! New Modern Flooring on ALL LEVELS w/New Carpet only on the Stairs. Renovated 2 Piece Powder Bath off the Front Foyer. All New Fixtures & Freshly Painted. Kitchen has been Modernized w/White Cupboards, Subway Tile Backsplash, Newer Countertops, Ceramic Tile & Eat-In Area. Open Concept Living & Dining Room Overlook your Private Backyard w/Pergola & Interlock. Mature Trees/Hedge Offer Tons of Privacy to Relax & Enjoy! 2nd Level Offer 3 Spacious Bedroom. Primary Bedroom Has a Cheater Ensuite & Generous Size Closet. 4 Piece Main Bath Has been Completely Renovated w/High End Finishes. Lower Level Family Room has an Inviting Feel & Offers New Modern Flooring, Pot Lights & Multiple Windows. Roof Approx. 2023, Natural Gas Furnace 2020, A/C Approx. 2023, Most Windows are Newer. This Location is Fantastic!! Walking Distance to Multiple Schools, Parks, & Walter Baker Sports Centre. Amenities are minutes drive. Don't Miss Out!! 24 Hour Irrevocable on All Offers. (id:63267)
Home overview
- Cooling Central air conditioning
- Heat source Natural gas
- Heat type Forced air
- Sewer/ septic Sanitary sewer
- # total stories 2
- # parking spaces 3
- Has garage (y/n) Yes
- # full baths 1
- # half baths 1
- # total bathrooms 2.0
- # of above grade bedrooms 3
- Community features Community centre
- Subdivision 7701 - barrhaven - pheasant run
- Directions 1915121
- Lot size (acres) 0.0
- Listing # X12470496
- Property sub type Single family residence
- Status Active
- Primary bedroom 5.21m X 3.07m
Level: 2nd - Bedroom 3.1m X 2.79m
Level: 2nd - Bathroom 2.79m X 1.52m
Level: 2nd - Bedroom 2.92m X 2.77m
Level: 2nd - Laundry 3.89m X 3.05m
Level: Basement - Family room 5.54m X 4.19m
Level: Basement - Foyer 2.06m X 1.35m
Level: Main - Bathroom 1.96m X 0.89m
Level: Main - Dining room 3.3m X 2.67m
Level: Main - Living room 5.21m X 3.3m
Level: Main - Kitchen 3.1m X 3.05m
Level: Main
- Listing source url Https://www.realtor.ca/real-estate/29007263/2-tedwyn-drive-ottawa-7701-barrhaven-pheasant-run
- Listing type identifier Idx

$-1,426
/ Month

