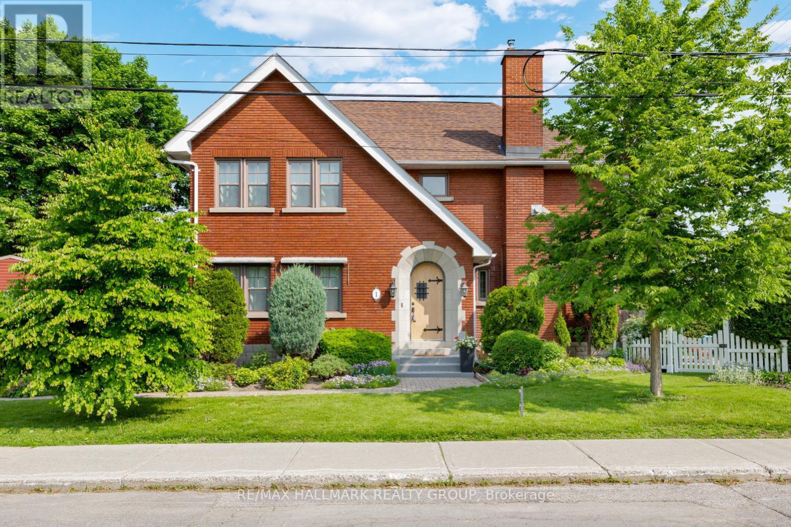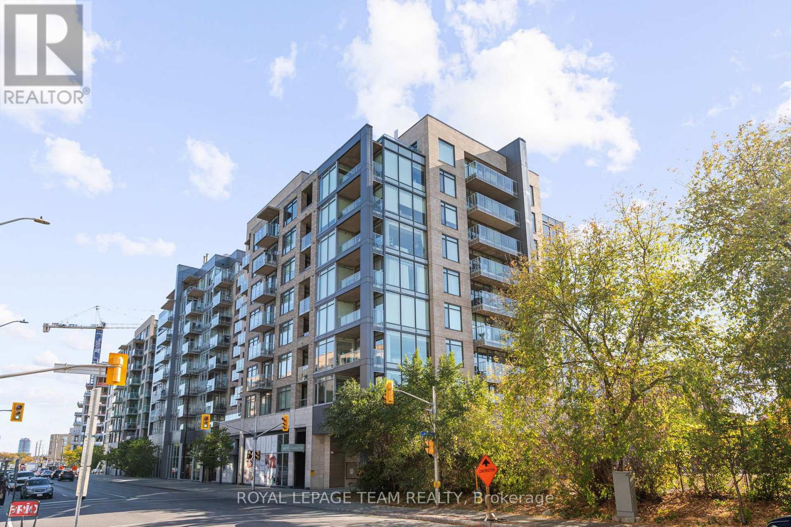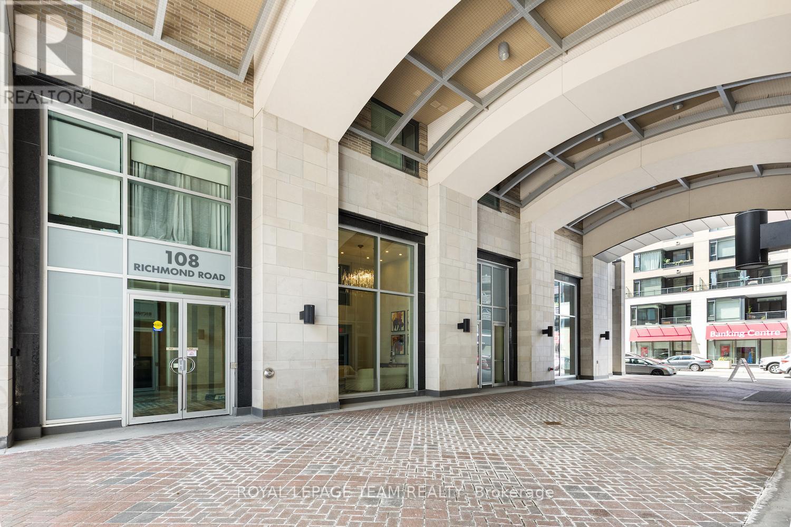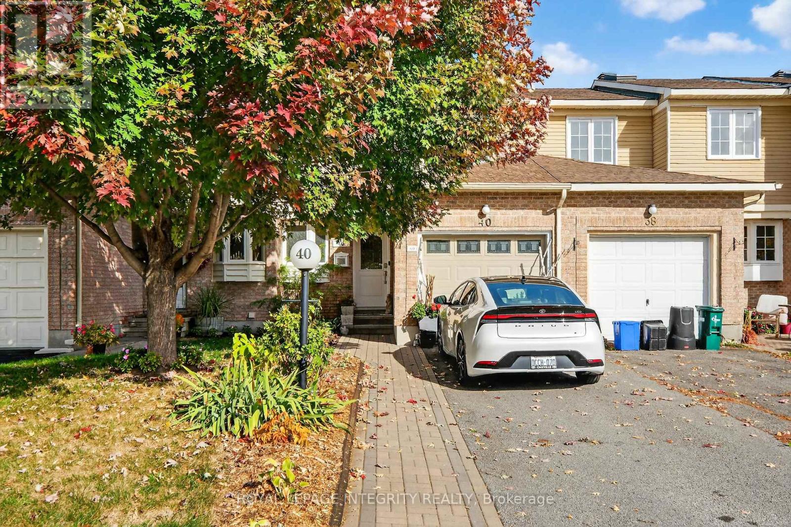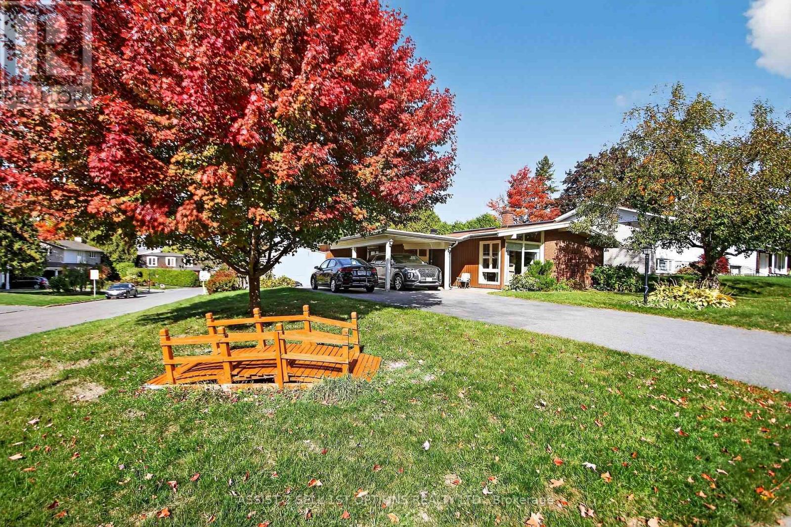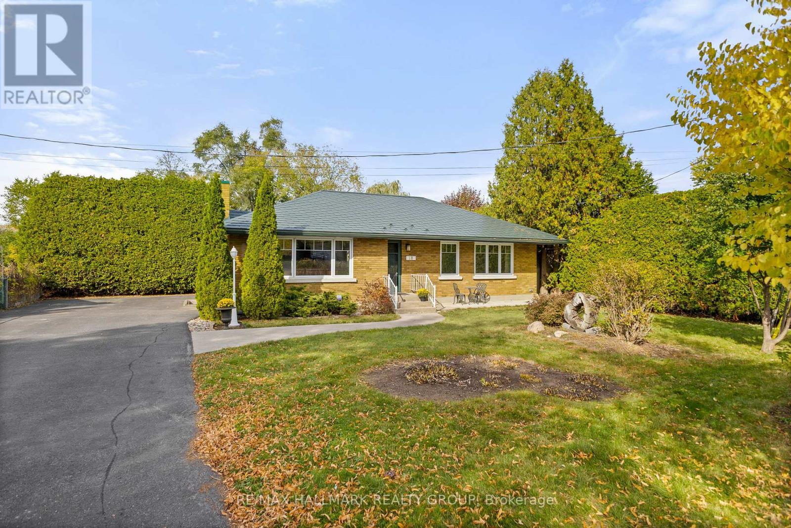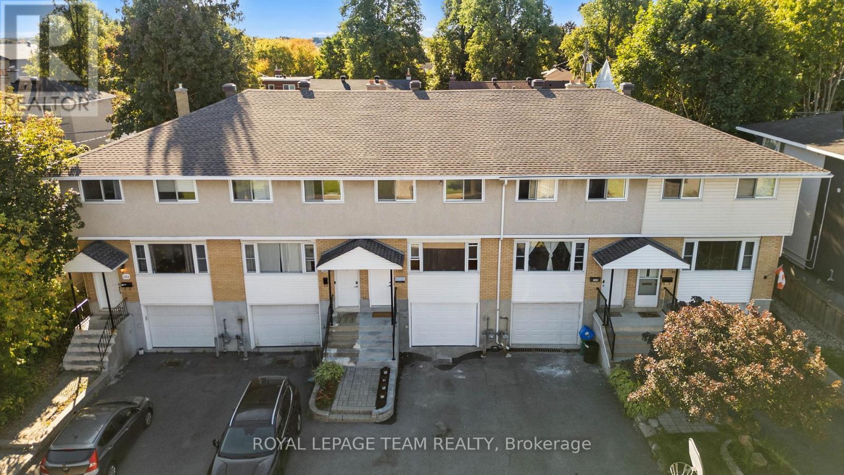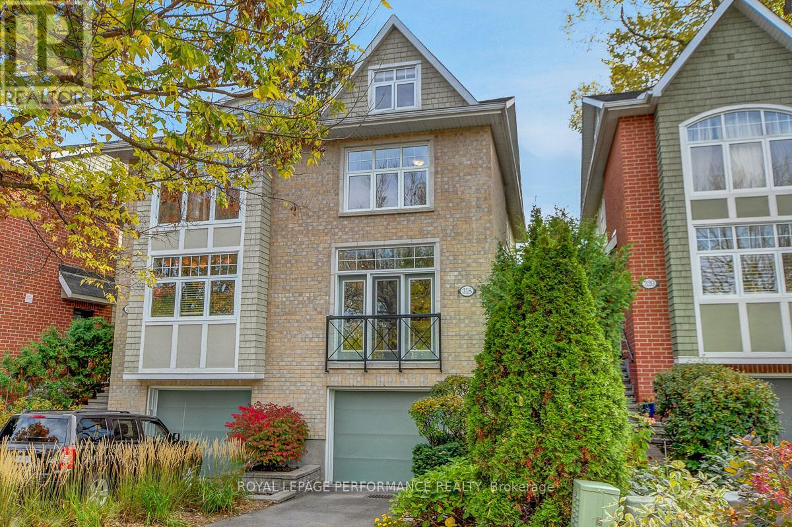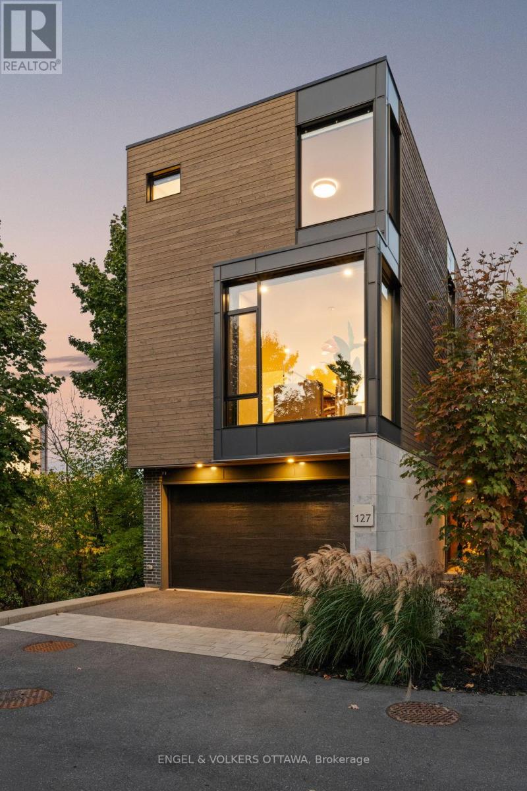- Houseful
- ON
- Ottawa
- Stewart Farm
- 1010 20 Chesterton Dr
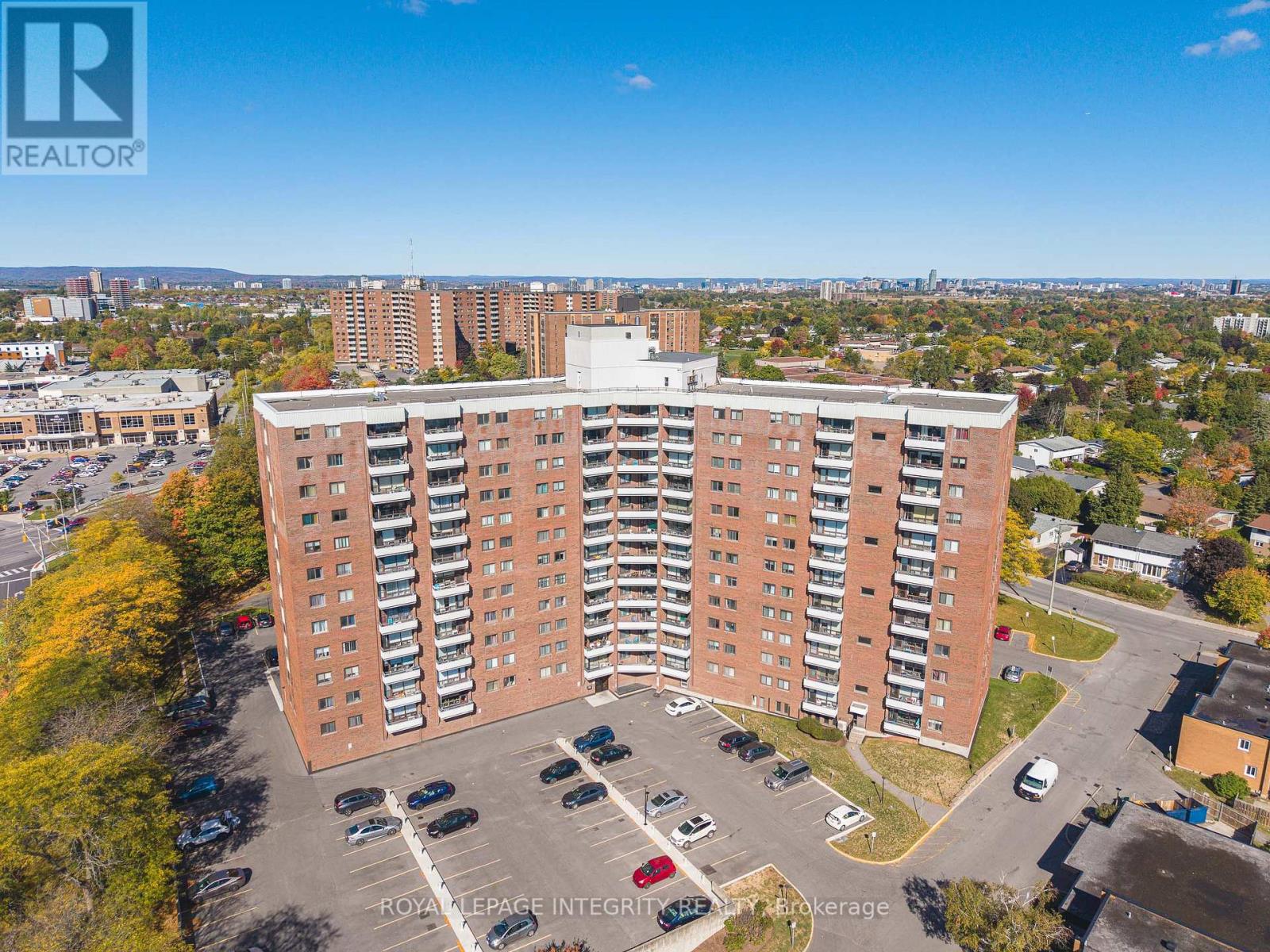
Highlights
Description
- Time on Housefulnew 6 days
- Property typeSingle family
- Neighbourhood
- Median school Score
- Mortgage payment
Step into this sun-drenched 740 sq ft. 2-bedroom condo, where natural light pours in through extra-large windows, instantly making the space feel airy and welcoming. The light-toned flooring enhances the brightness and gives the home a modern, open feel. From the 10th floor private balcony, you can enjoy gorgeous city views, whether its sipping your morning coffee with the sunrise or unwinding at night with twinkling city lights. Both bedrooms are thoughtfully designed, with comfortable proportions and oversized closets that provide plenty of storage. The full 4-piece bathroom adds everyday convenience, perfect for families, couples, or guests.his sought-after property comes with an underground parking space and a locker room for extra storage. Recent upgrades include a stove (2020), toilet and bathroom sink (2020), as well as a kitchen sink and faucet (2020), giving you peace of mind and modern comfort. Residents enjoy a wide range of amenities: an immaculately kept outdoor pool, a fully equipped gym, saunas, a games room, a party room, and a rooftop terrace with breathtaking views. Even better, the very reasonable condo fees include heat, hydro, water, and more, offering excellent value. Located within walking distance to shopping on Merivale Road and with public transit right in front of the building, this condo offers the perfect blend of convenience and lifestyle. Don't miss your chance to own this bright, spacious, and well-upgraded condo. (id:63267)
Home overview
- Heat source Electric
- Heat type Baseboard heaters
- # parking spaces 1
- Has garage (y/n) Yes
- # full baths 1
- # total bathrooms 1.0
- # of above grade bedrooms 2
- Subdivision 7202 - borden farm/stewart farm/carleton heights/parkwood hills
- Directions 1888894
- Lot size (acres) 0.0
- Listing # X12464130
- Property sub type Single family residence
- Status Active
- Kitchen 2.43m X 2.43m
Level: Main - Primary bedroom 3.83m X 3.12m
Level: Main - Living room 5.3m X 3.25m
Level: Main - 2nd bedroom 3.37m X 2.66m
Level: Main
- Listing source url Https://www.realtor.ca/real-estate/28993309/1010-20-chesterton-drive-ottawa-7202-borden-farmstewart-farmcarleton-heightsparkwood-hills
- Listing type identifier Idx

$17
/ Month




