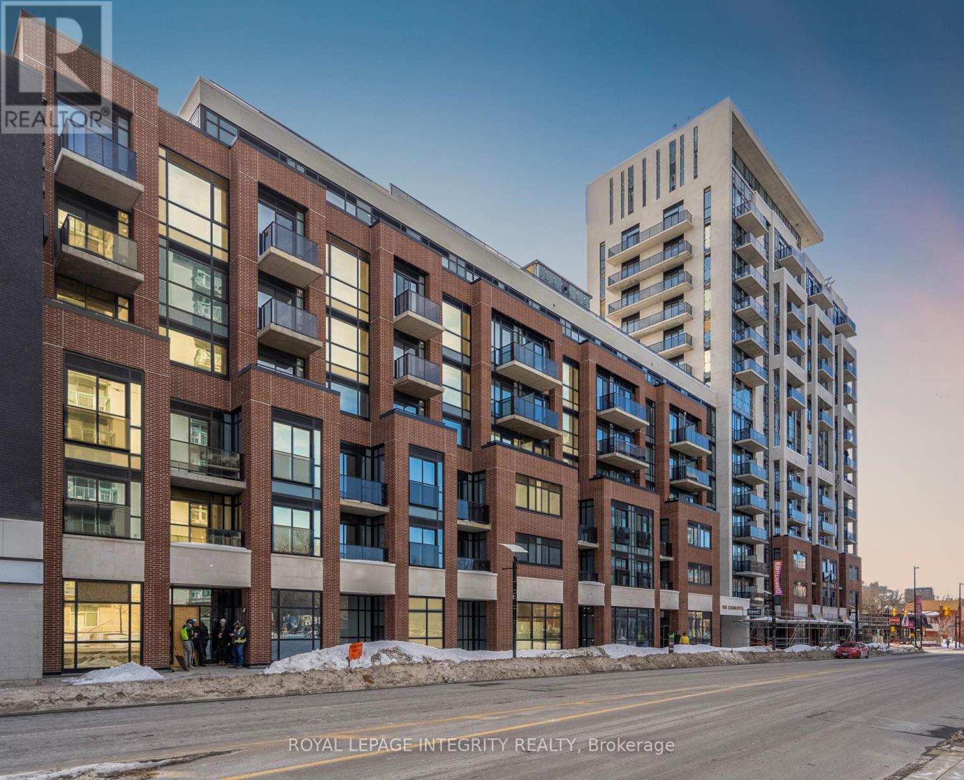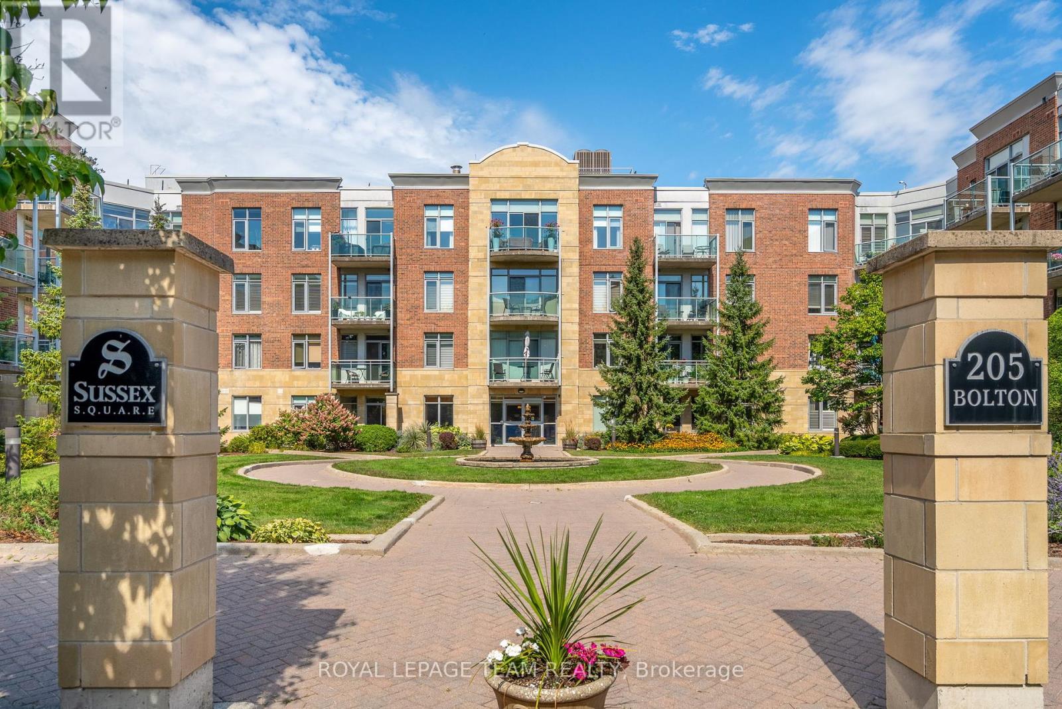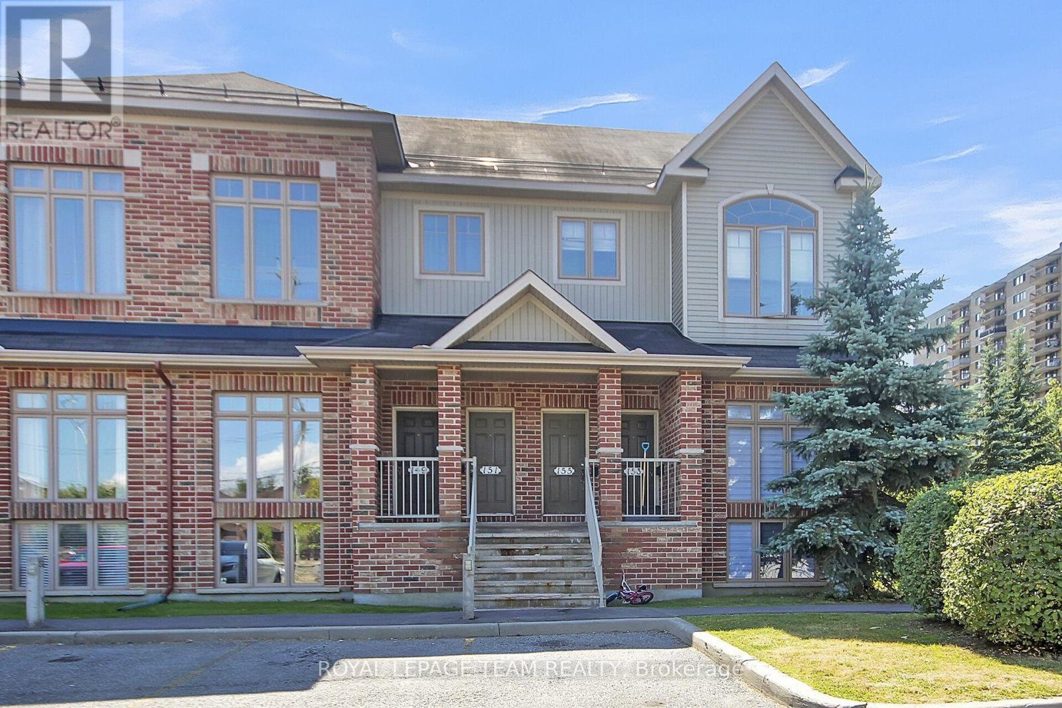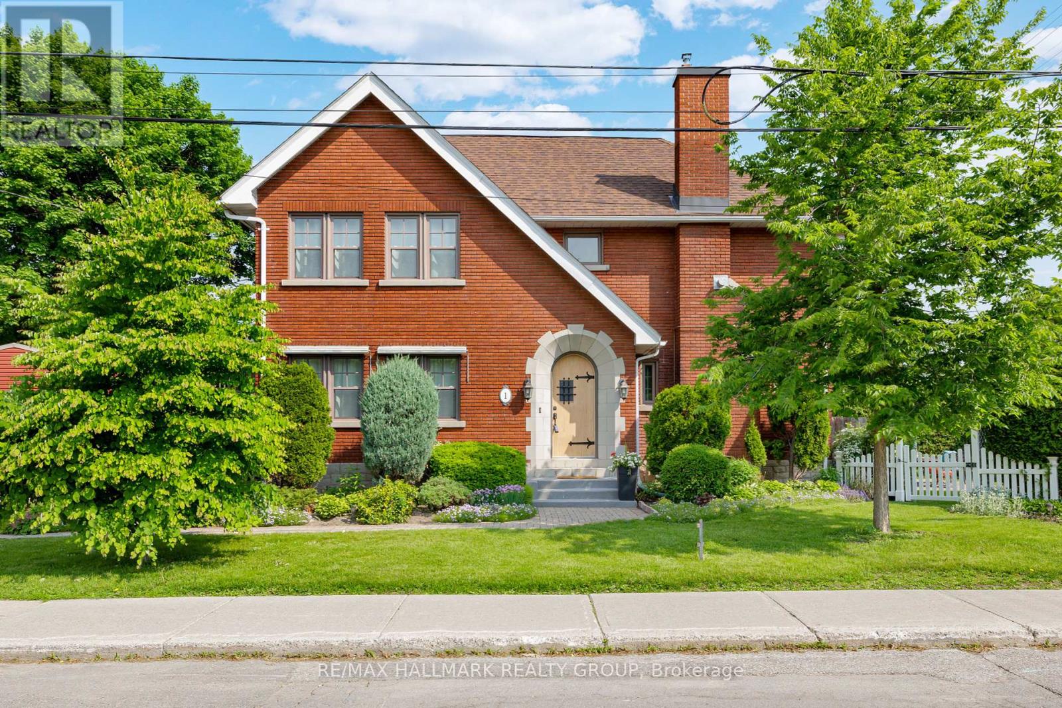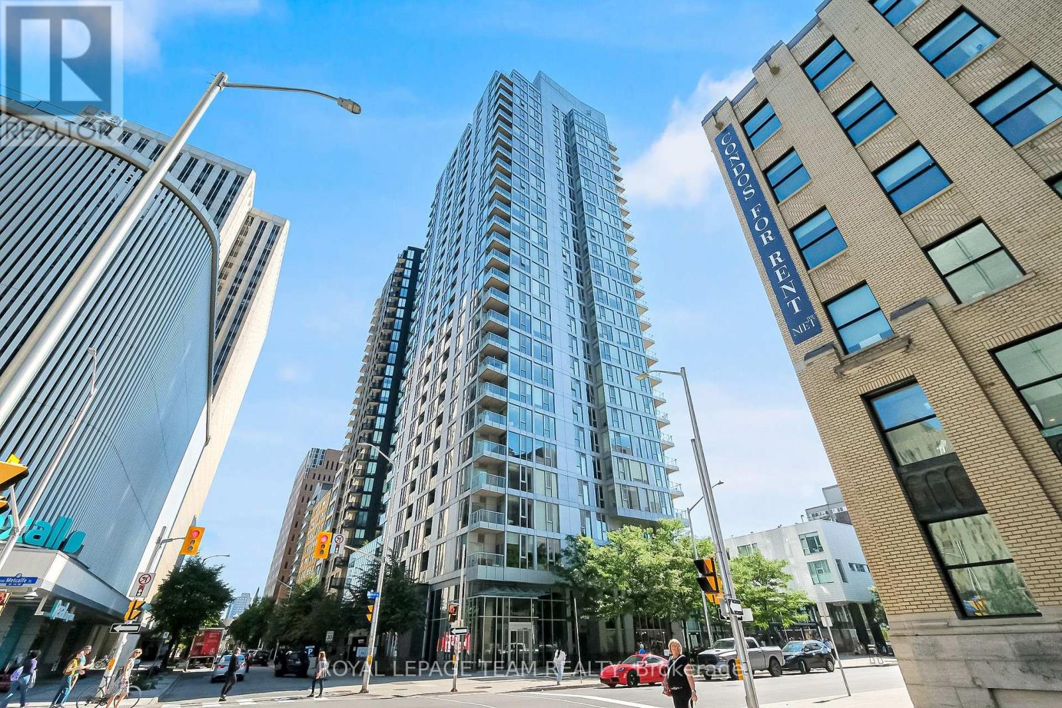- Houseful
- ON
- Ottawa
- Old Ottawa East
- 20 Hazel St
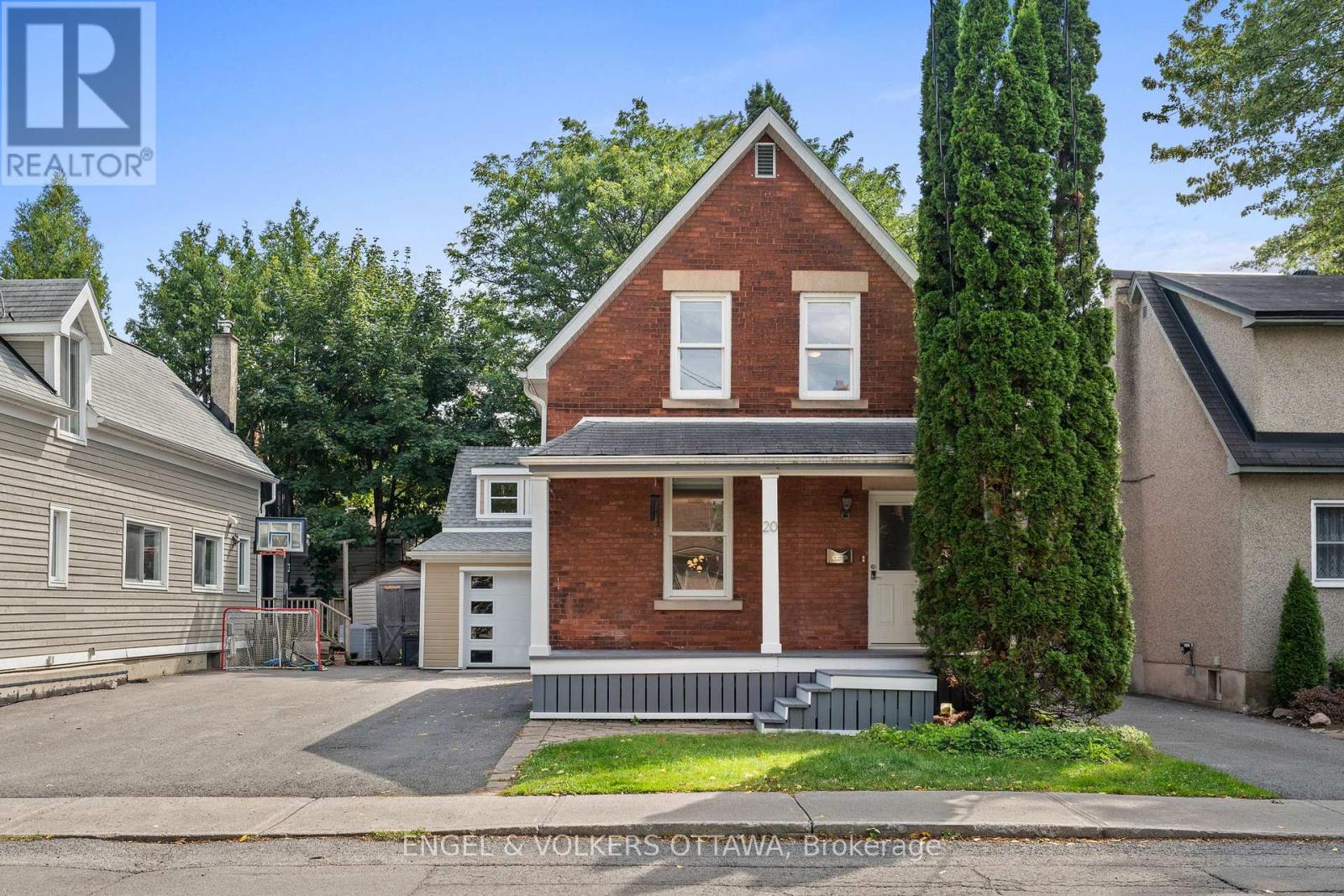
Highlights
Description
- Time on Housefulnew 6 hours
- Property typeSingle family
- Neighbourhood
- Median school Score
- Mortgage payment
Beautifully renovated and full of charm, this 3-bedroom, 2-bathroom home in coveted Old Ottawa East offers style, space, and lifestyle in equal measure. The main floor is designed for living and entertaining with open living/dining areas, a stunning kitchen with granite countertops & abundant storage, and a bright family room that opens to the deck perfect for summer BBQs and al fresco dinners.Upstairs, three comfortable bedrooms include a king-size primary, all served by a sleek updated bath. The finished lower level adds flexibility with a full bath, bonus room, separate laundry, and generous storage. The extra-deep detached garage with loft is a rare find ideal for an office, studio, gym, or games room.Here, its not just about the home its about the neighbourhood. Stroll to cafés, shops, parks, and schools, or enjoy the Rideau Canal, Ottawa U, Lansdowne, and downtown just minutes away. With greenspace, community, and convenience at your doorstep, this is modern city living with heart. (id:63267)
Home overview
- Cooling Wall unit
- Heat source Natural gas
- Heat type Radiant heat
- Sewer/ septic Sanitary sewer
- # total stories 2
- # parking spaces 3
- Has garage (y/n) Yes
- # full baths 2
- # total bathrooms 2.0
- # of above grade bedrooms 3
- Subdivision 4406 - ottawa east
- Directions 2099793
- Lot size (acres) 0.0
- Listing # X12389879
- Property sub type Single family residence
- Status Active
- 2nd bedroom 3.31m X 2.77m
Level: 2nd - Primary bedroom 5.21m X 3.34m
Level: 2nd - Loft 4.73m X 3.95m
Level: 2nd - Bathroom 2.57m X 1.58m
Level: 2nd - 3rd bedroom 4.52m X 2.91m
Level: 2nd - Office 3.48m X 2.7m
Level: Basement - Laundry 2.81m X 2.27m
Level: Basement - Bathroom 2.47m X 1.58m
Level: Basement - Utility 7.12m X 3.35m
Level: Basement - Family room 3.35m X 3m
Level: Main - Living room 5.28m X 3.62m
Level: Main - Dining room 5.28m X 2.27m
Level: Main - Kitchen 3.97m X 3.35m
Level: Main - Foyer 1.94m X 1.72m
Level: Main
- Listing source url Https://www.realtor.ca/real-estate/28832500/20-hazel-street-ottawa-4406-ottawa-east
- Listing type identifier Idx

$-2,520
/ Month

