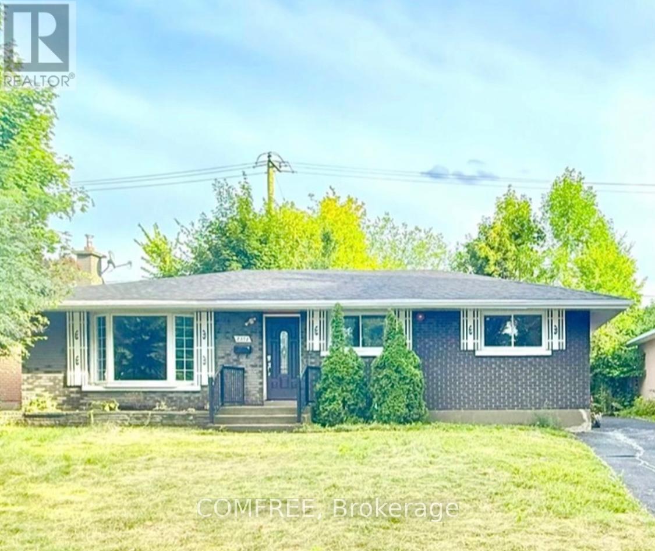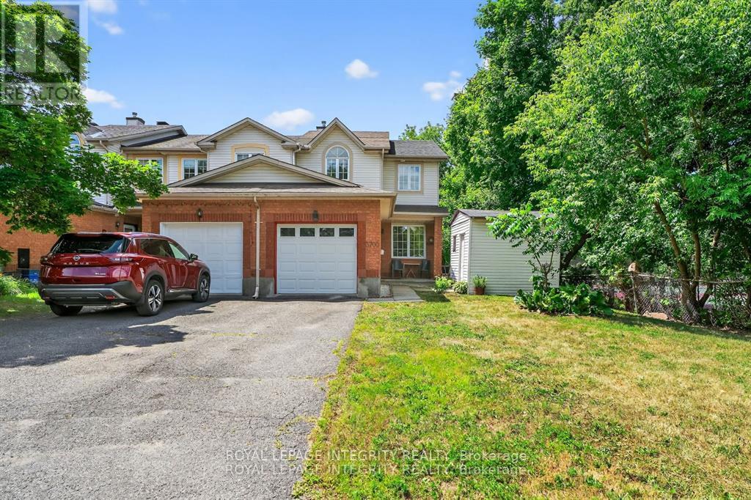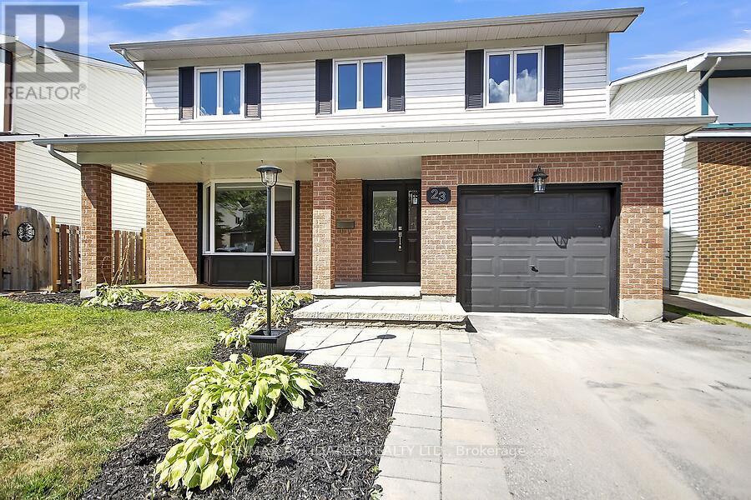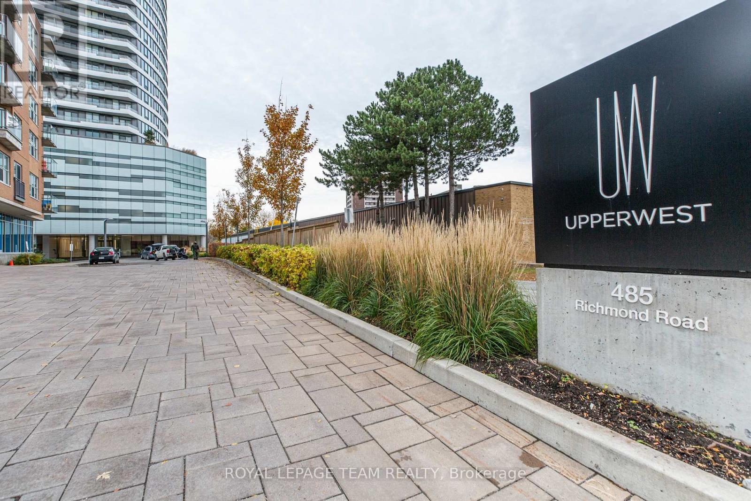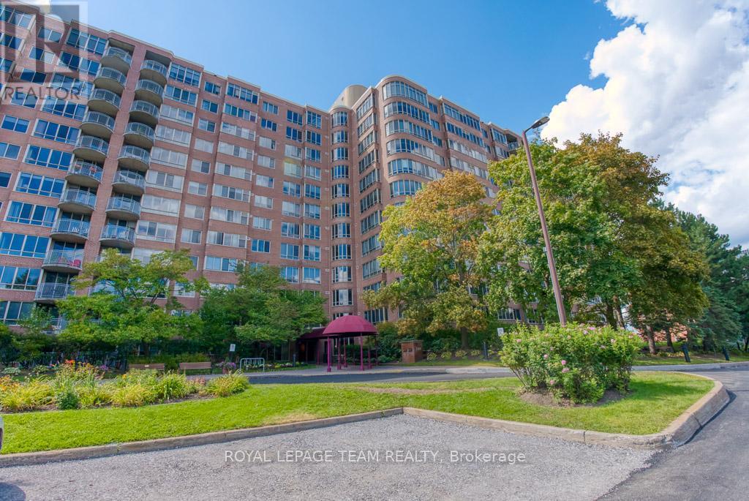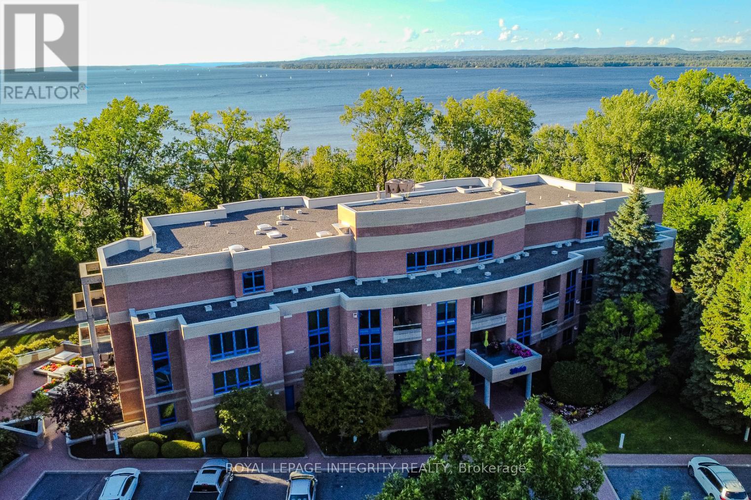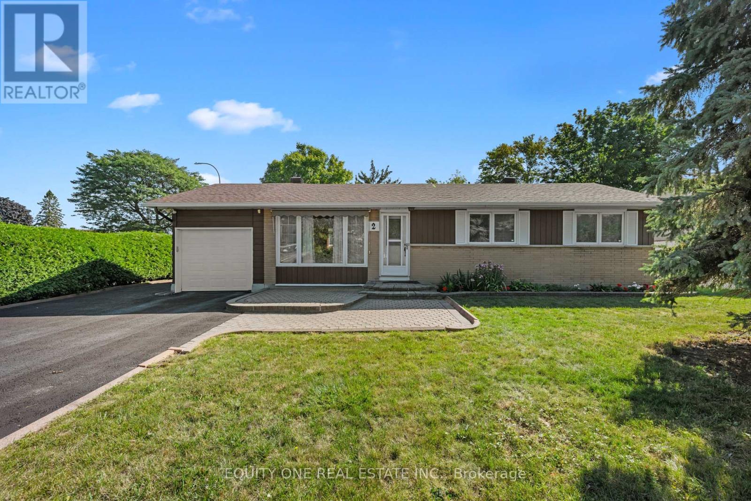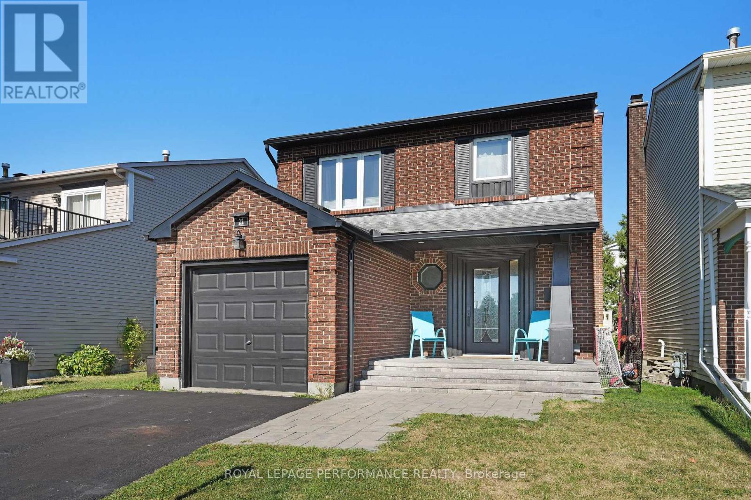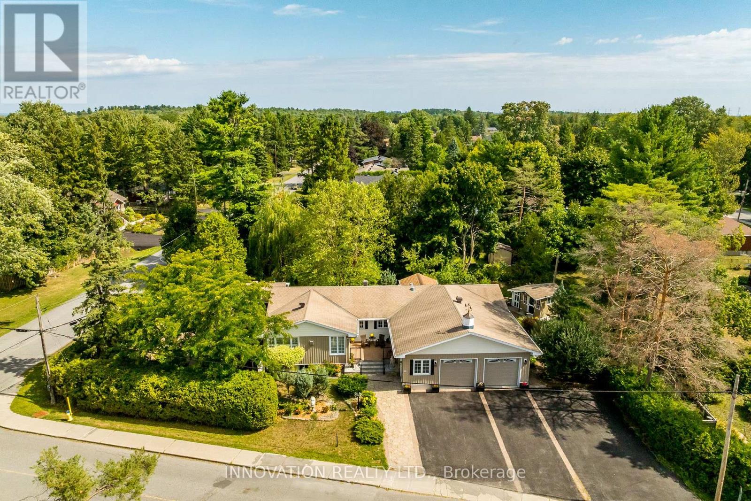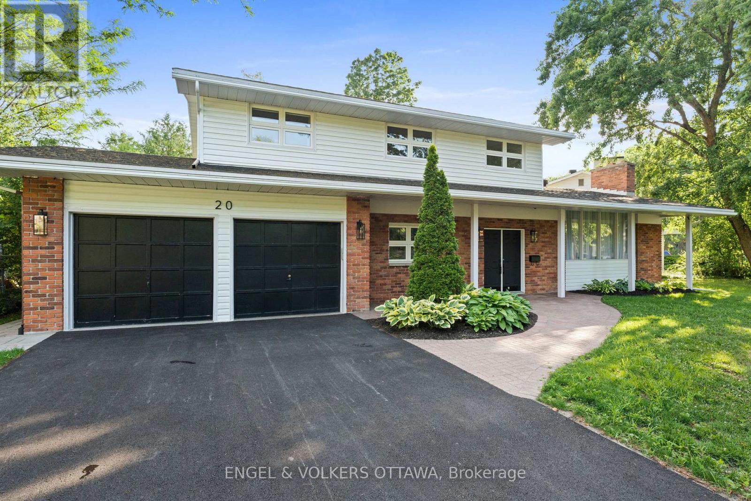
Highlights
Description
- Time on Houseful65 days
- Property typeSingle family
- Neighbourhood
- Median school Score
- Mortgage payment
Located on a quiet, tree-lined crescent in one of Ottawas most established neighbourhoods, this exceptional split-level home offers high-quality upgrades and incredible flexibility for multi-generational living. The main residence features three bedrooms and two bathrooms, including a spacious primary suite with private ensuite, and a custom kitchen with quartz countertops, farmhouse sink, custom cabinetry, and a butcher block island perfect for both everyday living and entertaining. Patio doors lead to a bright, screened in patio which is ideal for relaxing outdoors. The fully self-contained, in-law suite includes a private exterior entrance, garage access, full kitchen, living room, large bedroom with ensuite, den, full bathroom, private laundry, and a designated yard space ideal for extended family, caregivers, or rental income. Thoughtful features include soundproofing between suites, a heated garage, natural gas BBQ hookup, natural gas main kitchen rough in for gas stove and a landscaped yard with private outdoor areas for each living space. Located directly across from a park path and close to transit, top-rated schools, and shopping, this rare Qualicum gem offers the space, privacy, and adaptability for todays modern family. The two units can also be easily reconnected into a single-family home by removing one interior wall. 24 hour irrevocable. (id:55581)
Home overview
- Cooling Central air conditioning
- Heat source Natural gas
- Heat type Forced air
- Sewer/ septic Sanitary sewer
- # parking spaces 6
- Has garage (y/n) Yes
- # full baths 4
- # total bathrooms 4.0
- # of above grade bedrooms 4
- Has fireplace (y/n) Yes
- Subdivision 7102 - bruce farm/graham park/qualicum/bellands
- Directions 2099793
- Lot size (acres) 0.0
- Listing # X12257998
- Property sub type Single family residence
- Status Active
- Kitchen 4.34m X 3.79m
Level: 2nd - Dining room 3.79m X 3.27m
Level: 2nd - Living room 6.13m X 3.95m
Level: 2nd - Primary bedroom 4.95m X 3.78m
Level: 3rd - Bathroom 2.57m X 2.22m
Level: 3rd - 2nd bedroom 3.95m X 2.97m
Level: 3rd - Bathroom 2.3m X 1.46m
Level: 3rd - 3rd bedroom 3.18m X 2.92m
Level: 3rd - Kitchen 4.35m X 3.79m
Level: Ground - Bathroom 1.98m X 1.65m
Level: Ground - Foyer 2.93m X 2.73m
Level: Ground - Family room 3.95m X 3.53m
Level: Ground - Den 3.95m X 3.57m
Level: Lower - Bathroom 2.3m X 2.02m
Level: Lower - Bedroom 5.23m X 3.79m
Level: Lower - Laundry 2.3m X 1.66m
Level: Lower
- Listing source url Https://www.realtor.ca/real-estate/28548966/20-mohawk-crescent-ottawa-7102-bruce-farmgraham-parkqualicumbellands
- Listing type identifier Idx

$-3,171
/ Month



