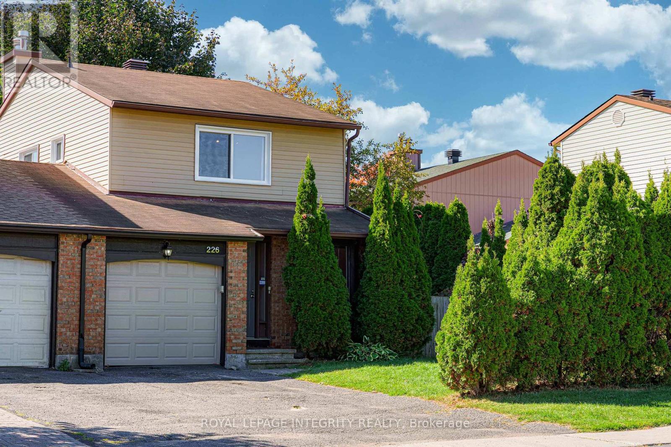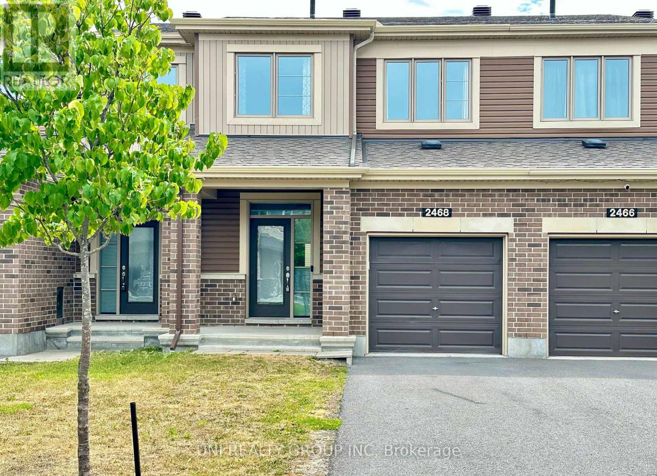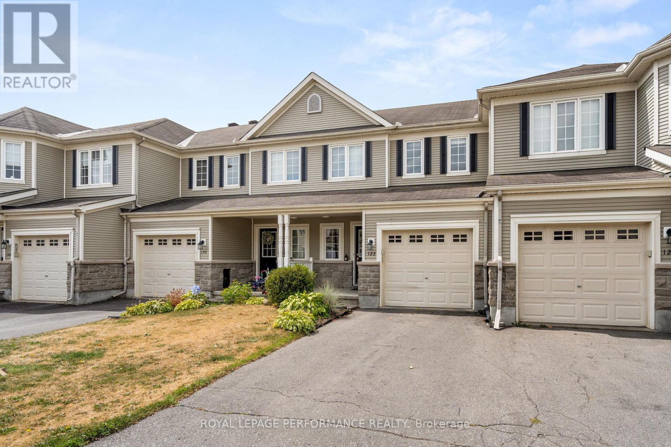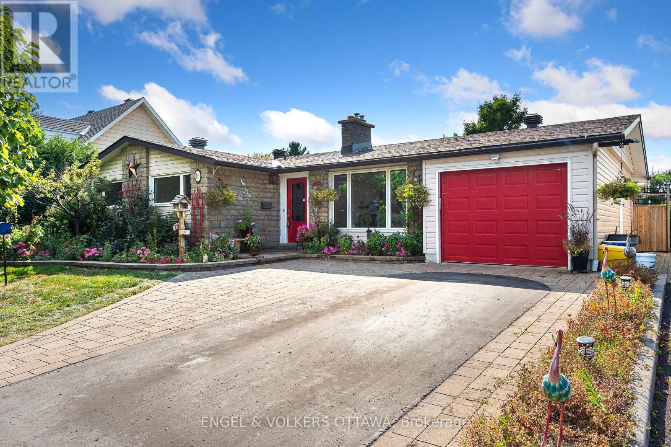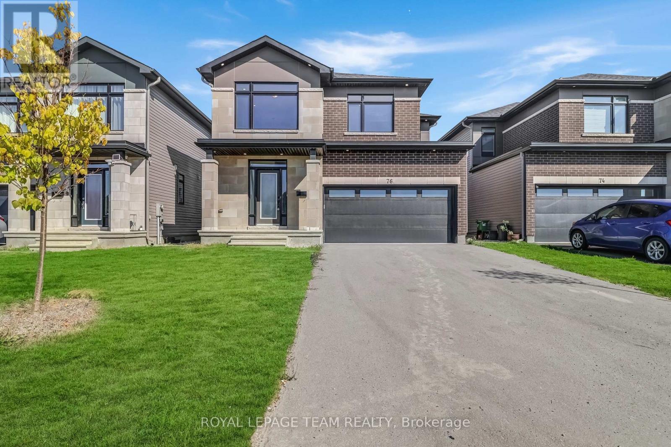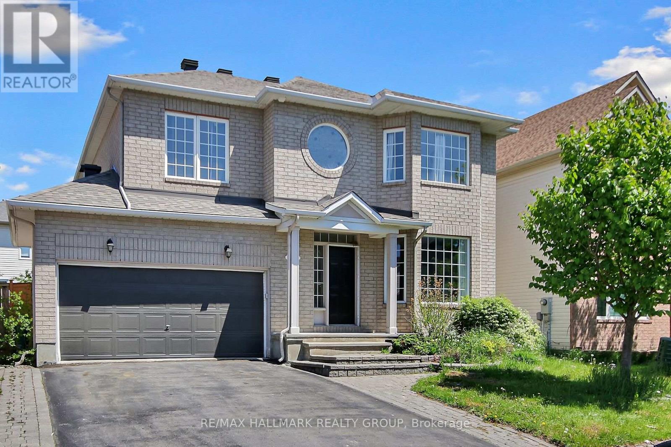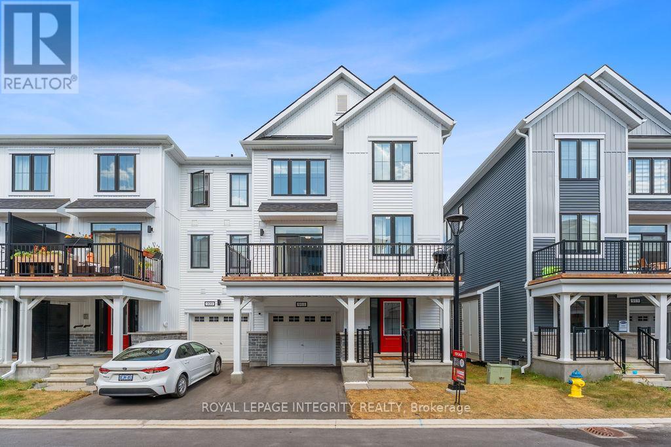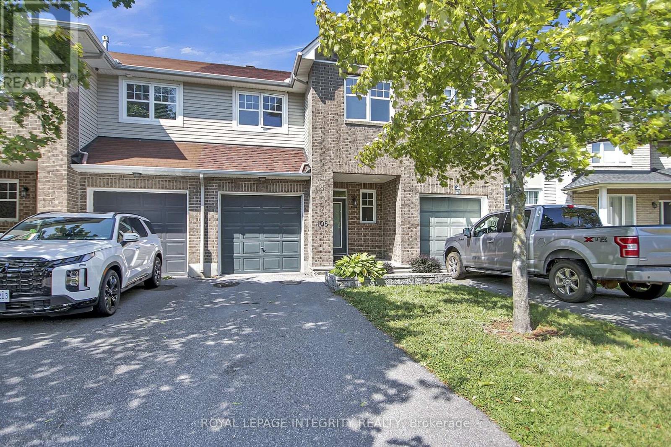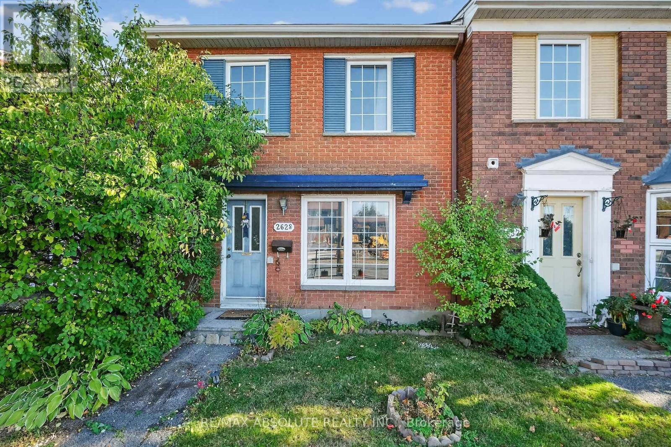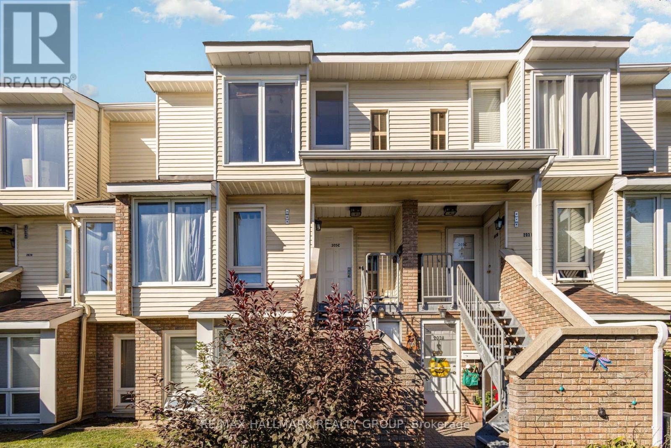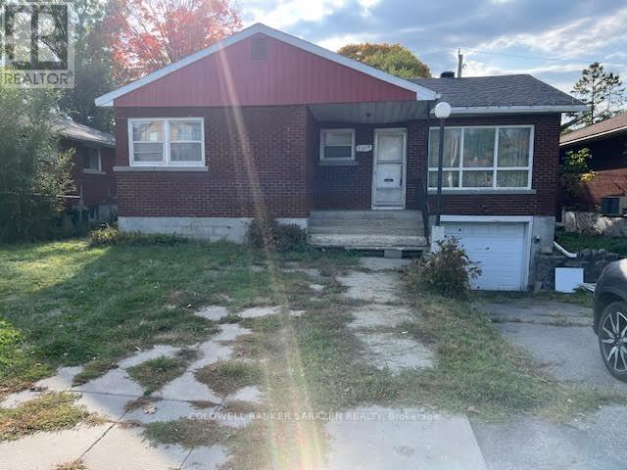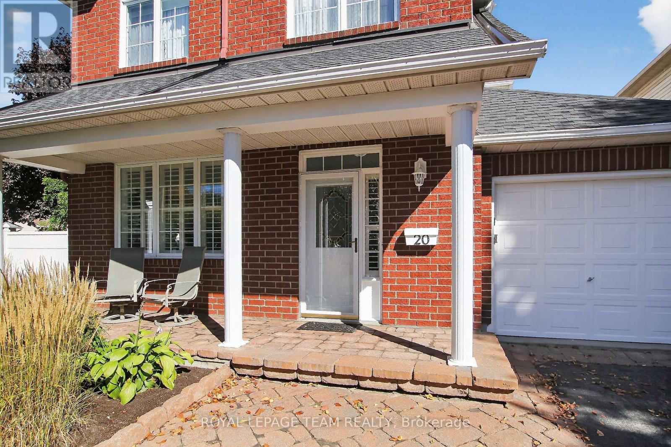
Highlights
Description
- Time on Housefulnew 4 days
- Property typeSingle family
- Neighbourhood
- Median school Score
- Mortgage payment
Stop the Car! Welcome to this wonderful, corner-lot single-family home with over 1750 sq. ft. Plenty of room for the whole family, including formal living room, dining room, a family room & eat-in kitchen, powder room all on the main floor with hardwood flooring. Enjoy the natural light in this home with nice oversized windows. Inside entry to the single car garage is a must! Upstairs, note the hardwood flooring continues throughout. A generous primary bedroom features an ensuite & walk in closet. 2 more nice sized bedroom complete this level. The basement is finished with laundry on this level. Outback offers, a fully fenced backyard with a large deck, lovely gazebo, BBQ hook up, 3 sheds for all your yard supplies / outdoor toys offering privacy and a great space for entertainment, kids and pets. This home is conveniently located within walking distance to all you need, including shopping, Movati Athletic, restaurants, parks, and schools. Public transit and main traffic arteries are all nearby. (id:63267)
Home overview
- Cooling Central air conditioning
- Heat source Natural gas
- Heat type Forced air
- Sewer/ septic Sanitary sewer
- # total stories 2
- # parking spaces 5
- Has garage (y/n) Yes
- # full baths 2
- # half baths 1
- # total bathrooms 3.0
- # of above grade bedrooms 3
- Has fireplace (y/n) Yes
- Subdivision 7710 - barrhaven east
- Directions 2088595
- Lot desc Landscaped
- Lot size (acres) 0.0
- Listing # X12439339
- Property sub type Single family residence
- Status Active
- Primary bedroom 4.801m X 3.023m
Level: 2nd - Bathroom Measurements not available
Level: 2nd - 3rd bedroom 3.988m X 3.023m
Level: 2nd - 2nd bedroom 3.023m X 2.896m
Level: 2nd - Bathroom Measurements not available
Level: 2nd - Laundry 4.242m X 3.124m
Level: Basement - Recreational room / games room 7.163m X 2.946m
Level: Basement - Utility Measurements not available
Level: Basement - Other 3.556m X 2.438m
Level: Basement - Foyer 2.21m X 1.575m
Level: Main - Family room 4.216m X 4.14m
Level: Main - Bathroom Measurements not available
Level: Main - Kitchen 4.14m X 3.15m
Level: Main - Living room 3.861m X 3.277m
Level: Main - Dining room 3.277m X 2.565m
Level: Main
- Listing source url Https://www.realtor.ca/real-estate/28939848/20-vistapointe-drive-ottawa-7710-barrhaven-east
- Listing type identifier Idx

$-1,946
/ Month

