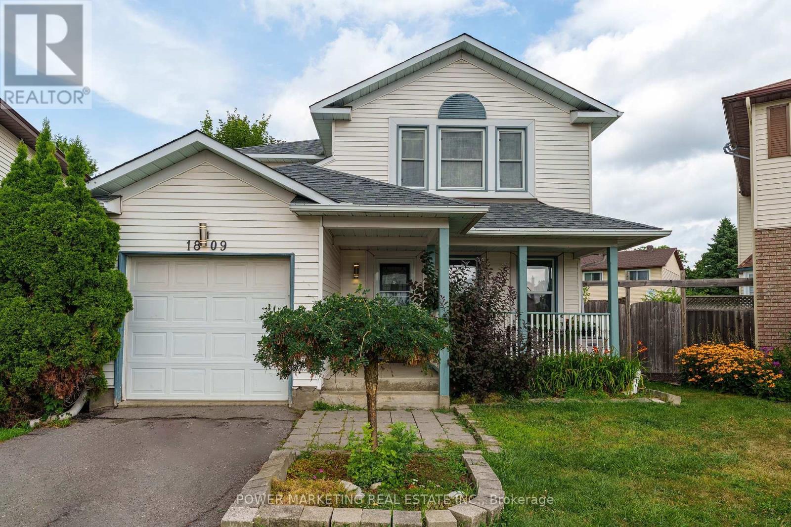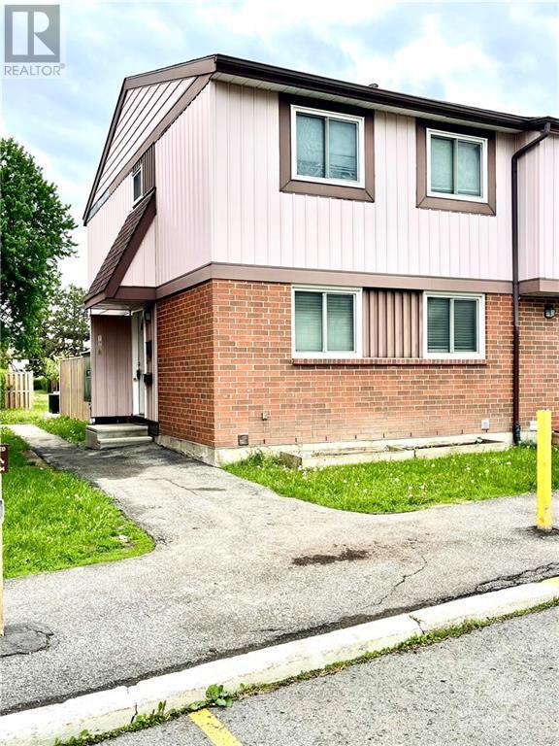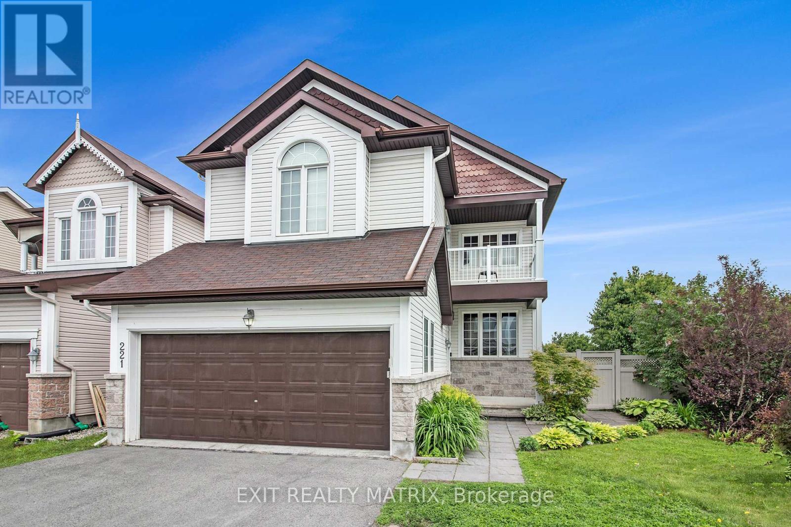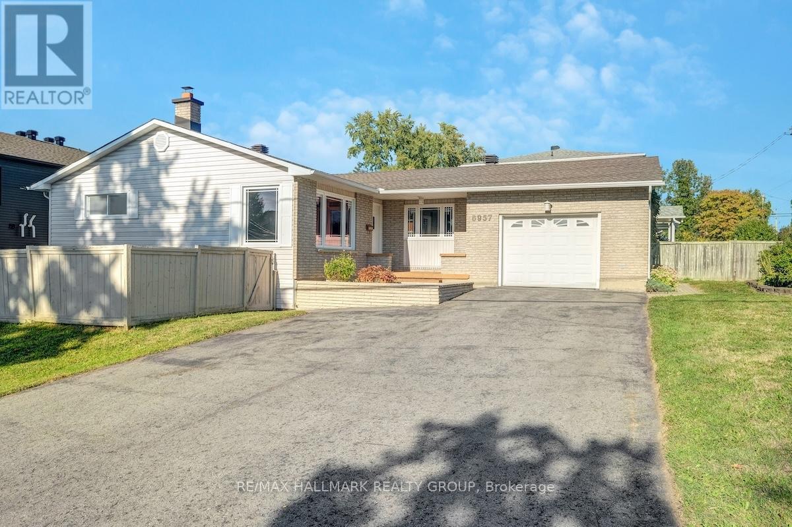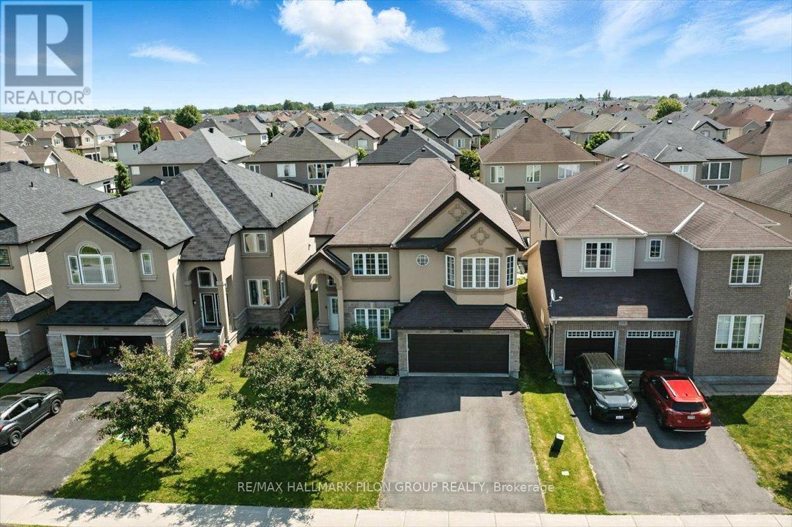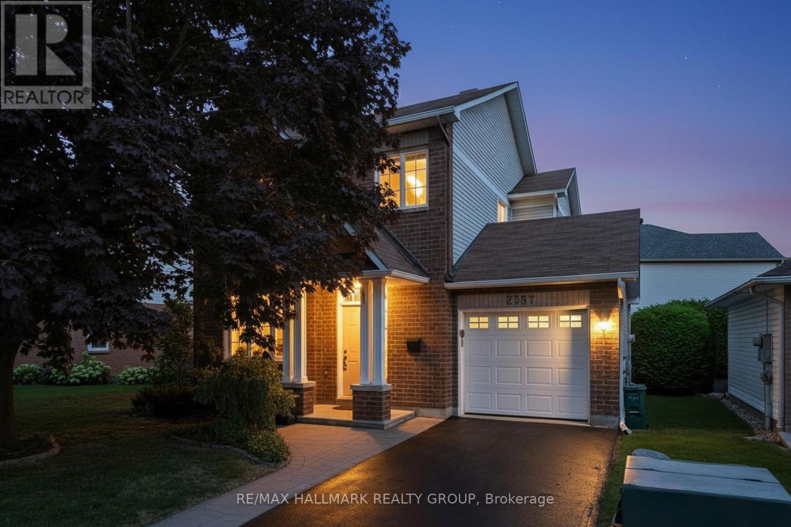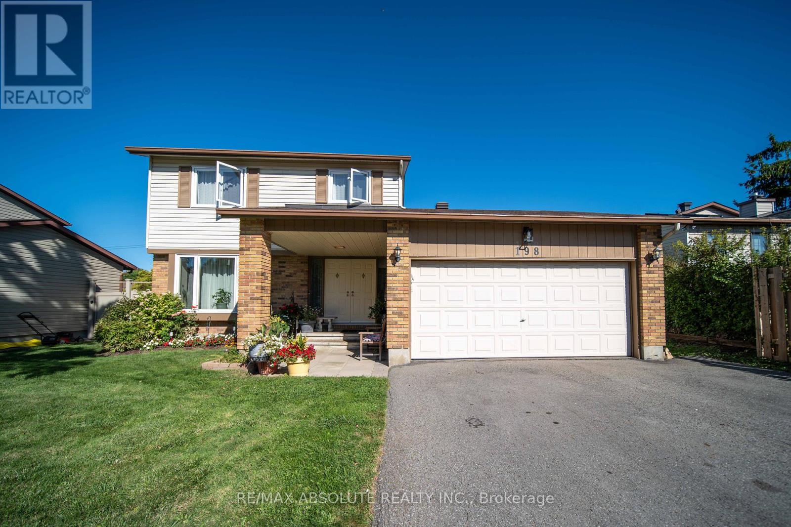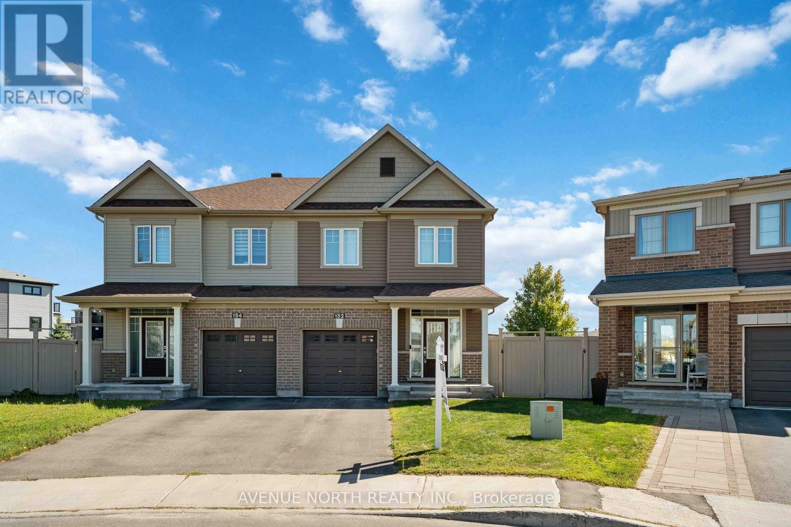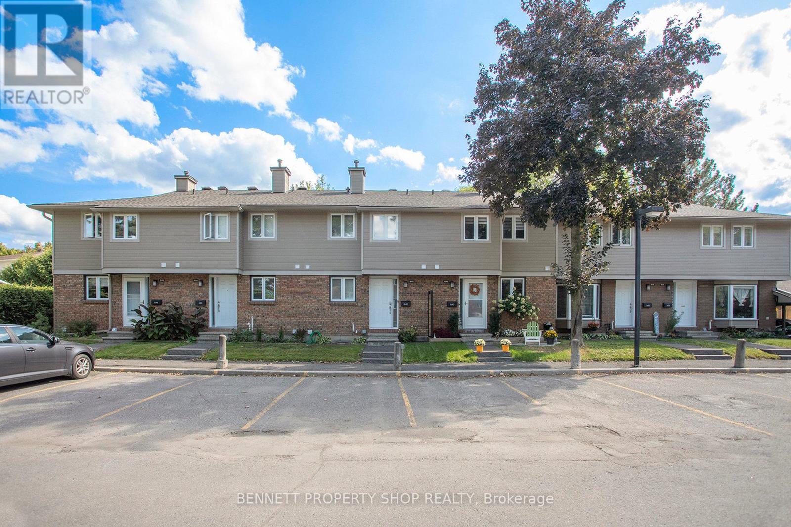- Houseful
- ON
- Ottawa
- Chapel Hill South
- 200 Dragonfly Walk
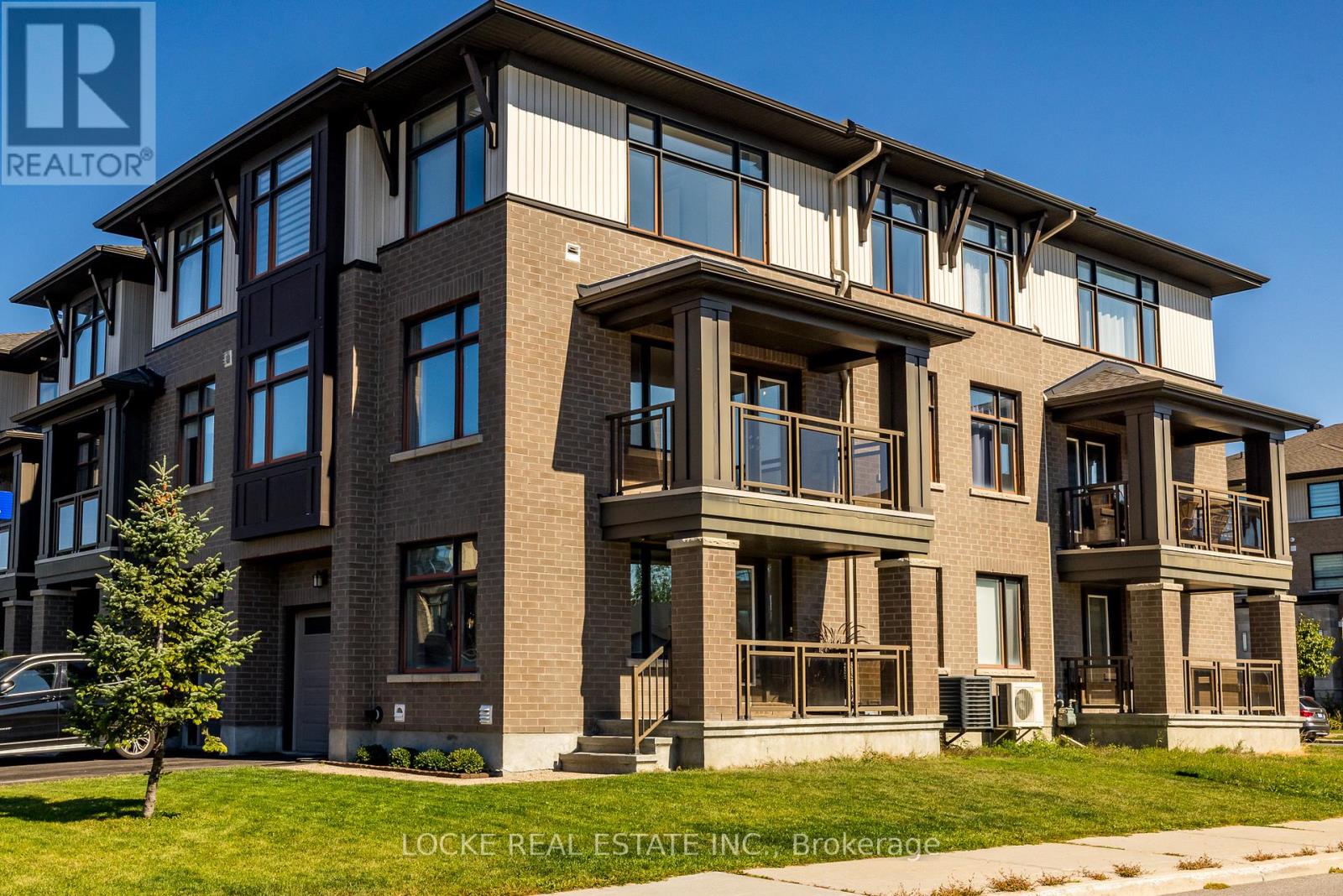
Highlights
Description
- Time on Housefulnew 2 hours
- Property typeSingle family
- Neighbourhood
- Median school Score
- Mortgage payment
This IMMACULATE and versatile 1,585 sq.ft. END UNIT Richcraft townhome in sought after Trailsedge with 3 bedrooms, 4 baths, + DEN on main floor offers so many lifestyle possibilities for professionals, downsizers or families starting out. The sun-filled den found upon entering could be your office/work out room or another bedroom if needed. A powder room is conveniently located down the hall. The hardwood staircase leads you up to the STUNNING open concept second level. Almost floor to ceiling windows abound, bringing in so much light. Your attention is immediately drawn to the custom "floor to ceiling" stone gas fireplace, all the trendy light fixtures, the gourmet kitchen which stretches along one complete wall, featuring quality wood cupboards, subway tile backsplash, gas range, coffee bar, built-in microwave hood fan, QUART counters, stainless appliances and a large island. The large covered balcony off the dining room lends itself to entertaining, barbequing or just sitting quietly to enjoy the fresh air. This level also has a powder room for added convenience. The top floor has 3 generously sized bedrooms including the primary bedroom with a walk-in closet and ensuite with standup shower. To complete this level you will find a second full bathroom, and laundry with stackable washer and dryer. But wait! There is still another amazing feature to this home. There is a basement level with plenty of storage space not always found in 3 level townhomes! This "better than new" property is on a family-friendly street and is conveniently located close to schools, nature trails, Patrick Dugas Park, transit park and ride, shopping on Innes plus much more. (id:63267)
Home overview
- Cooling Central air conditioning
- Heat source Natural gas
- Heat type Forced air
- Sewer/ septic Sanitary sewer
- # total stories 3
- # parking spaces 3
- Has garage (y/n) Yes
- # full baths 2
- # half baths 2
- # total bathrooms 4.0
- # of above grade bedrooms 3
- Has fireplace (y/n) Yes
- Subdivision 2013 - mer bleue/bradley estates/anderson park
- Directions 2149608
- Lot size (acres) 0.0
- Listing # X12406594
- Property sub type Single family residence
- Status Active
- 3rd bedroom 2.56m X 2.99m
Level: 2nd - Primary bedroom 3.05m X 3.38m
Level: 2nd - 2nd bedroom 2.44m X 3.05m
Level: 2nd - Den 2.74m X 3.35m
Level: Ground - Great room 3.08m X 8.41m
Level: Main - Kitchen 2.44m X 5.24m
Level: Main
- Listing source url Https://www.realtor.ca/real-estate/28868999/200-dragonfly-walk-ottawa-2013-mer-bleuebradley-estatesanderson-park
- Listing type identifier Idx

$-1,666
/ Month

