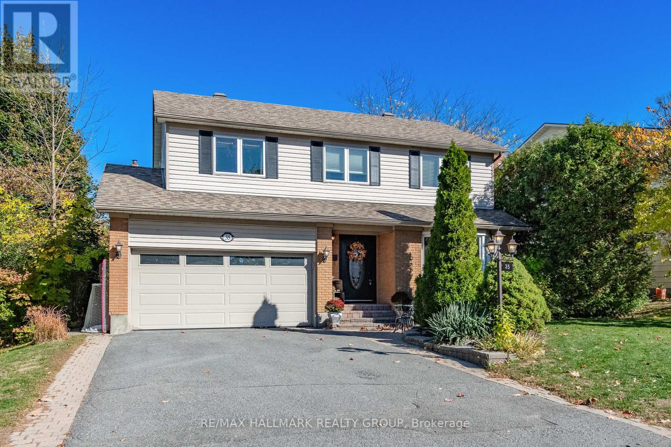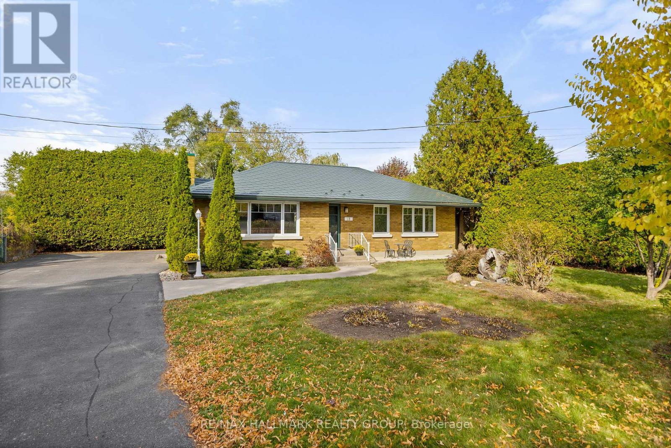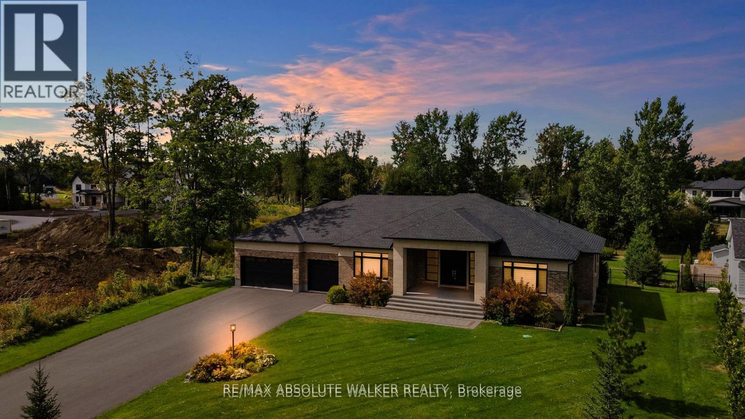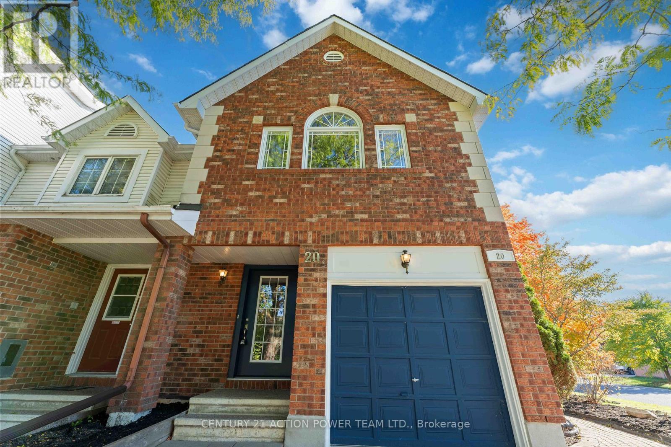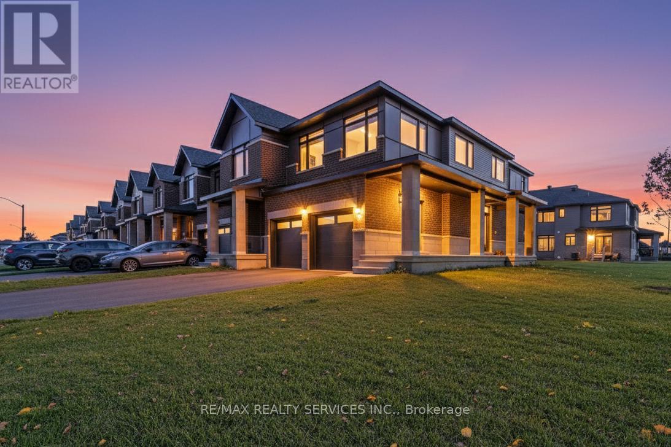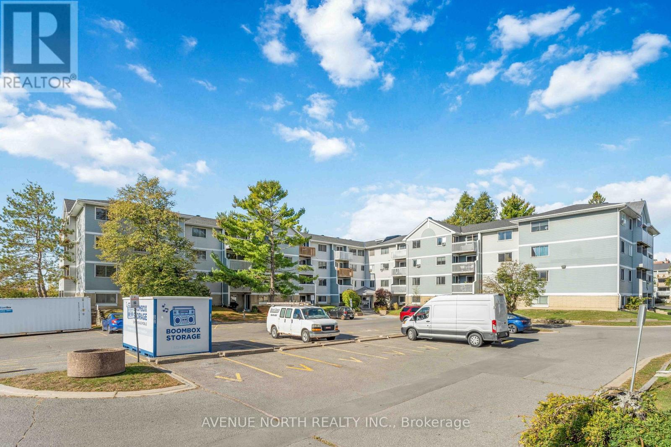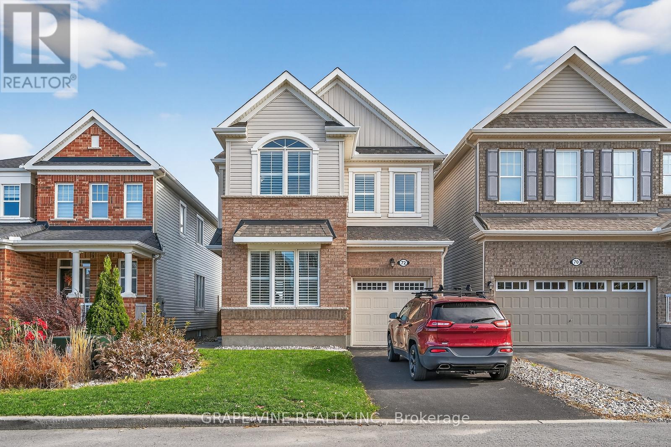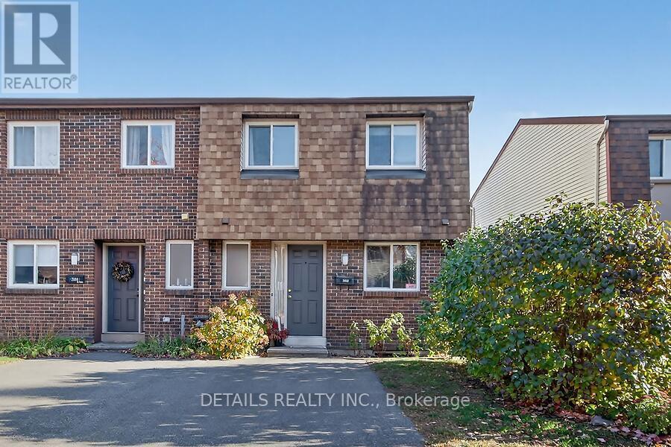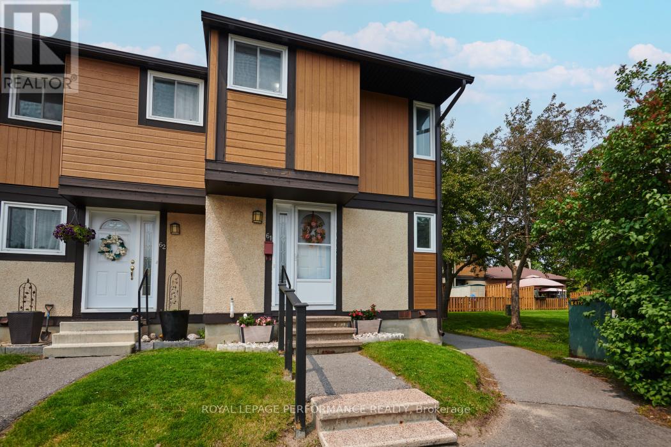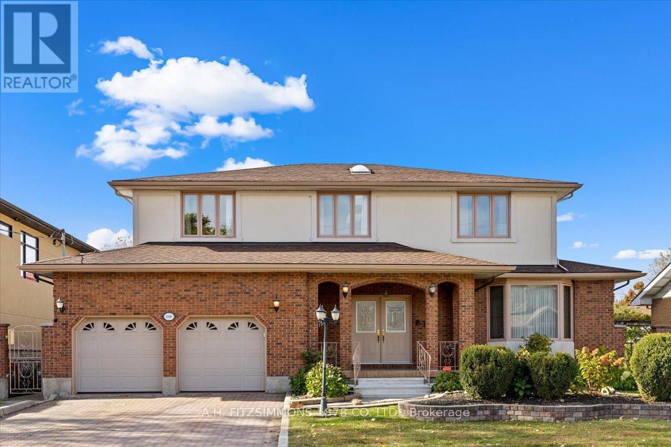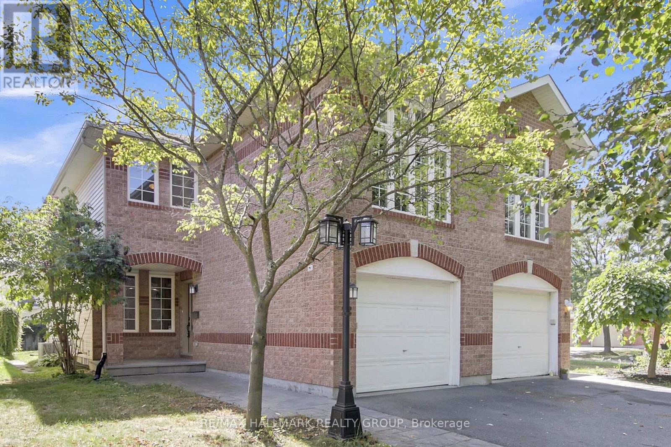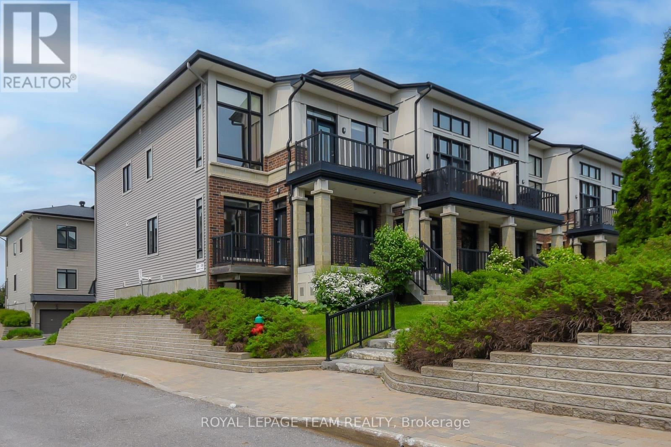
Highlights
Description
- Time on Houseful24 days
- Property typeSingle family
- Median school Score
- Mortgage payment
Welcome to this beautifully maintained 2-bedroom condo offering modern comfort and functionality in the heart of family-friendly Riverside South. With a bright open-concept layout and tasteful finishes throughout, this home is perfect for first-time buyers, downsizers, or investors. The main floor features a spacious primary bedroom with a walk-in closet, a full family bathroom, and a bright living/dining area perfect for entertaining. The well-designed kitchen includes a peninsula that comfortably seats bar stoolsideal for casual dining or morning coffee. The lower level offers a versatile second bedroom alongside a 3-piece bathroom, making it a great space for guests, a home office, or a cozy TV room. Direct access to the single-car garage adds everyday convenience and extra storage. Located in a quiet, well-managed community close to parks, walking trails, shopping, transit, and the upcoming O-Train extension - this condo blends lifestyle and location beautifully. Come explore all that Riverside South has to offer! (id:63267)
Home overview
- Cooling Central air conditioning
- Heat source Natural gas
- Heat type Forced air
- # parking spaces 2
- Has garage (y/n) Yes
- # full baths 2
- # total bathrooms 2.0
- # of above grade bedrooms 2
- Community features Pet restrictions
- Subdivision 2602 - riverside south/gloucester glen
- Directions 1503915
- Lot size (acres) 0.0
- Listing # X12429063
- Property sub type Single family residence
- Status Active
- Bedroom 6.17m X 3.86m
Level: Lower - Kitchen 2.89m X 2.79m
Level: Main - Primary bedroom 4.52m X 3.29m
Level: Main - Living room 3.96m X 3.32m
Level: Main - Dining room 3.96m X 3.04m
Level: Main
- Listing source url Https://www.realtor.ca/real-estate/28917625/28-200-pembina-private-ottawa-2602-riverside-southgloucester-glen
- Listing type identifier Idx

$-876
/ Month

