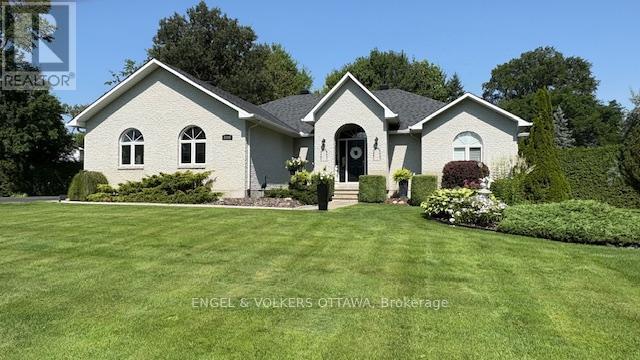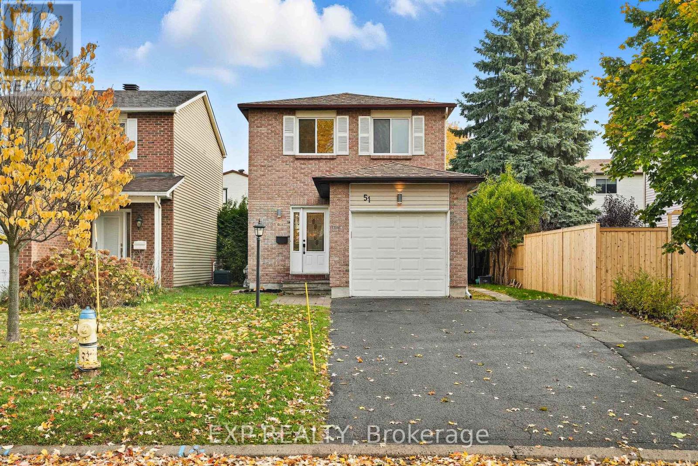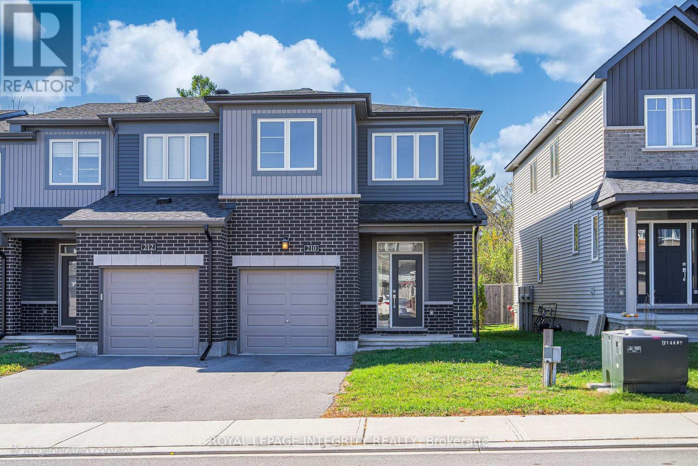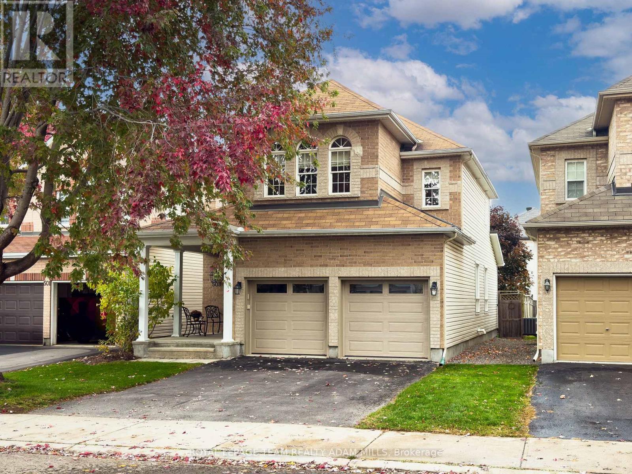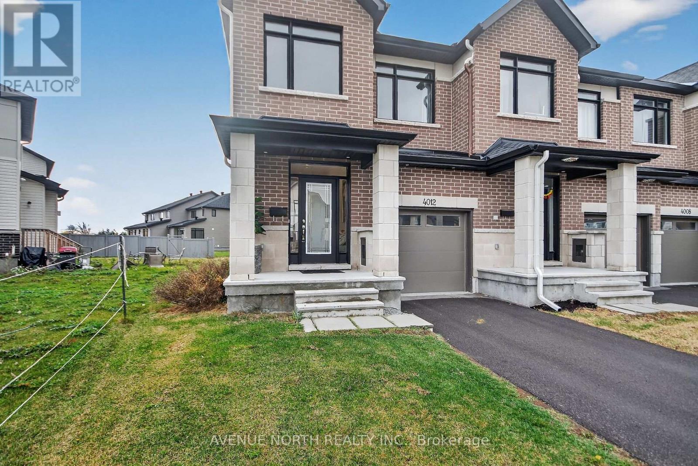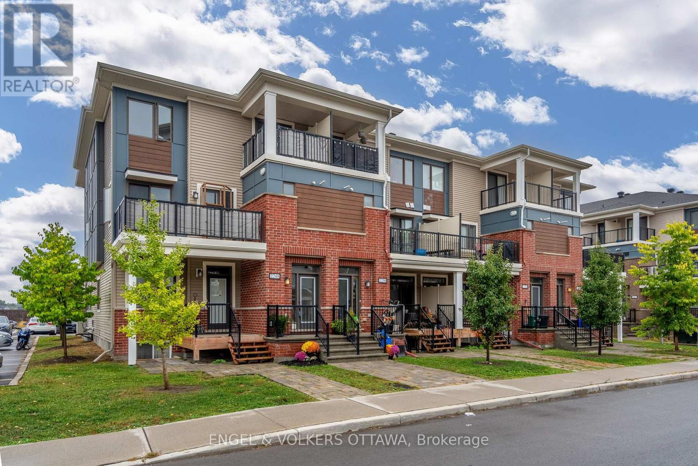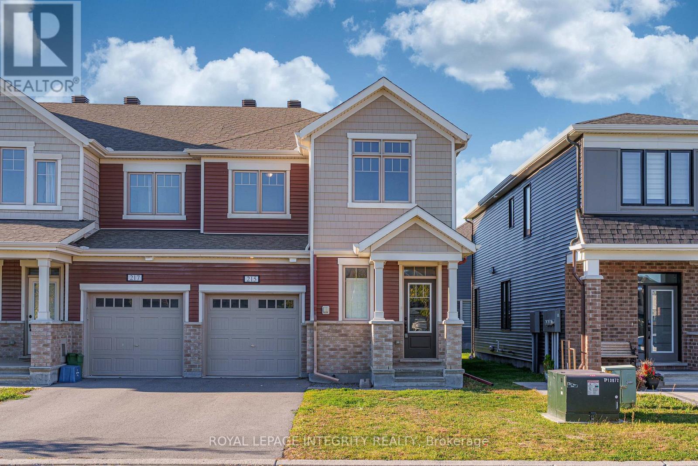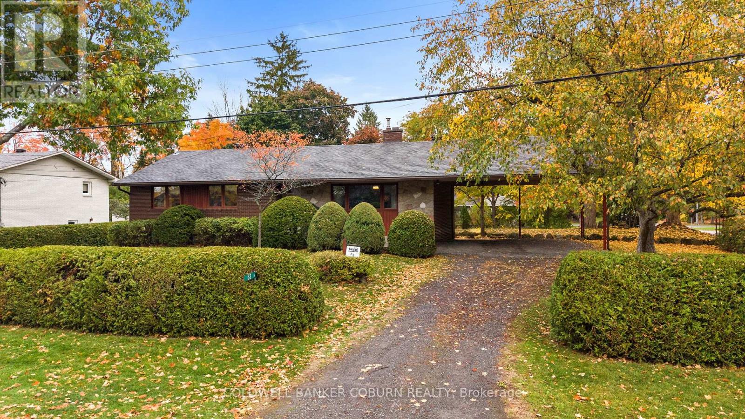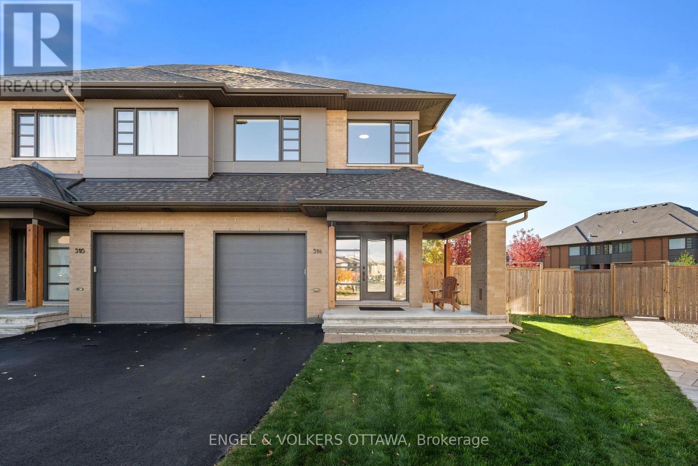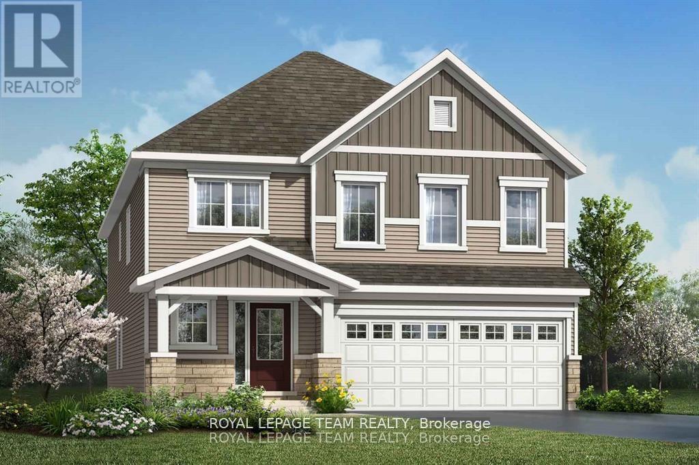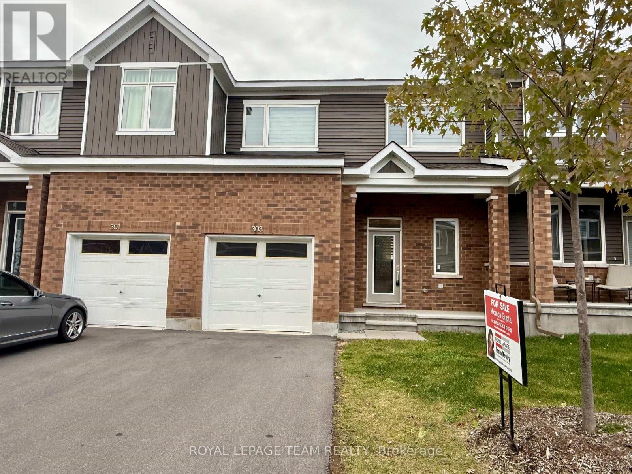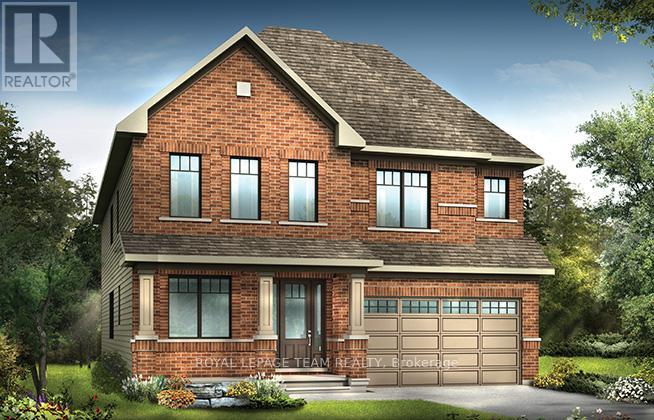
Highlights
Description
- Time on Houseful45 days
- Property typeSingle family
- Median school Score
- Mortgage payment
Minto Magnolia model exudes modern elegance and comfort. This stunning 4 bed, 3.5 bath abode boasts luxurious features throughout. Step into the heart of the home, where sleek countertops adorn the kitchen, complemented by stylish backsplash. Hardwood flooring graces the kitchen, den, dining room, and great room, creating a seamless flow between spaces. Ascend the staircase with its designer upgraded oak railing to discover 4 spacious bedrooms including the Primary with full ensuite bath and walk-in closet. 2 of 3 secondary bedrooms also with walk-in closets and one has ensuite bath. Take advantage of Mahogany's existing features, like the abundance of green space, the interwoven pathways, the existing parks, and the Mahogany Pond. In Mahogany, you're also steps away from charming Manotick Village, where you're treated to quaint shops, delicious dining options, scenic views, and family-friendly streetscapes. July 30th 2026 occupancy! (id:63267)
Home overview
- Cooling Central air conditioning
- Heat source Natural gas
- Heat type Forced air
- Sewer/ septic Sanitary sewer
- # total stories 2
- # parking spaces 4
- Has garage (y/n) Yes
- # full baths 3
- # half baths 1
- # total bathrooms 4.0
- # of above grade bedrooms 4
- Subdivision 8003 - mahogany community
- Lot size (acres) 0.0
- Listing # X12394368
- Property sub type Single family residence
- Status Active
- 2nd bedroom 3.78m X 3.68m
Level: 2nd - 3rd bedroom 4.29m X 3.53m
Level: 2nd - Primary bedroom 5.68m X 4.95m
Level: 2nd - 4th bedroom 4.24m X 3.68m
Level: 2nd - Recreational room / games room 10.51m X 7.79m
Level: Basement - Den 4.11m X 2.92m
Level: Main - Eating area 4.9m X 2.36m
Level: Main - Great room 5.33m X 4.04m
Level: Main - Kitchen 5.56m X 2.92m
Level: Main - Dining room 5.02m X 3.83m
Level: Main
- Listing source url Https://www.realtor.ca/real-estate/28842088/2002-wanderer-avenue-ottawa-8003-mahogany-community
- Listing type identifier Idx

$-2,880
/ Month

